446 Arlington Street, Houston, TX 77007
Local realty services provided by:Better Homes and Gardens Real Estate Hometown
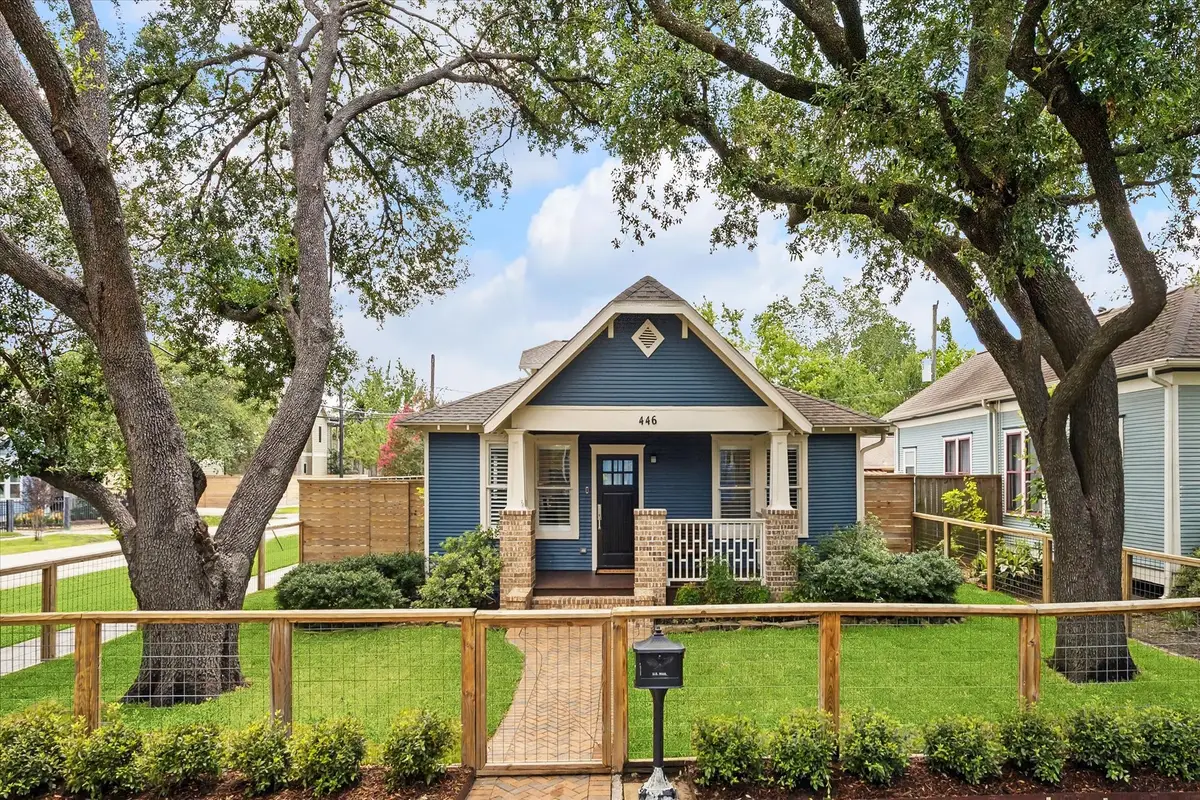
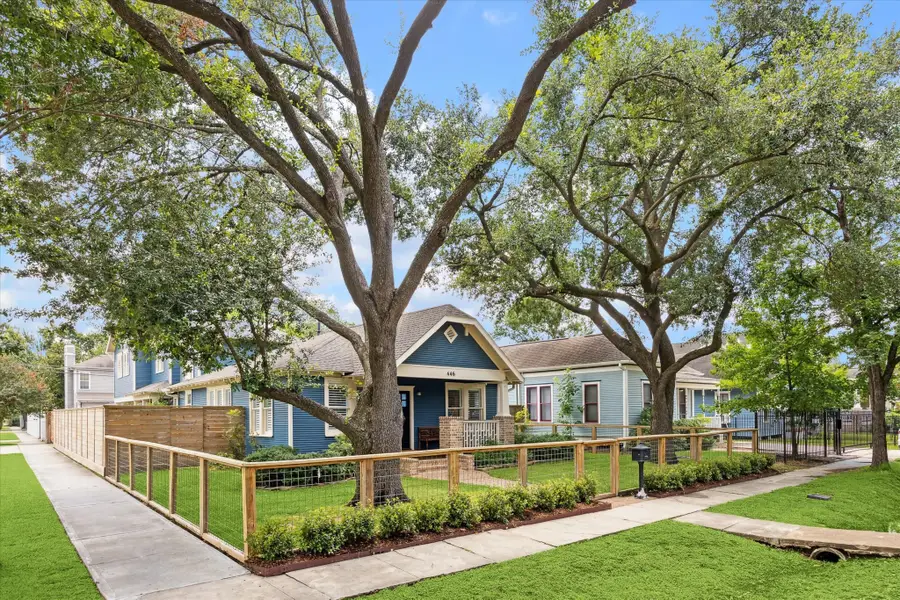
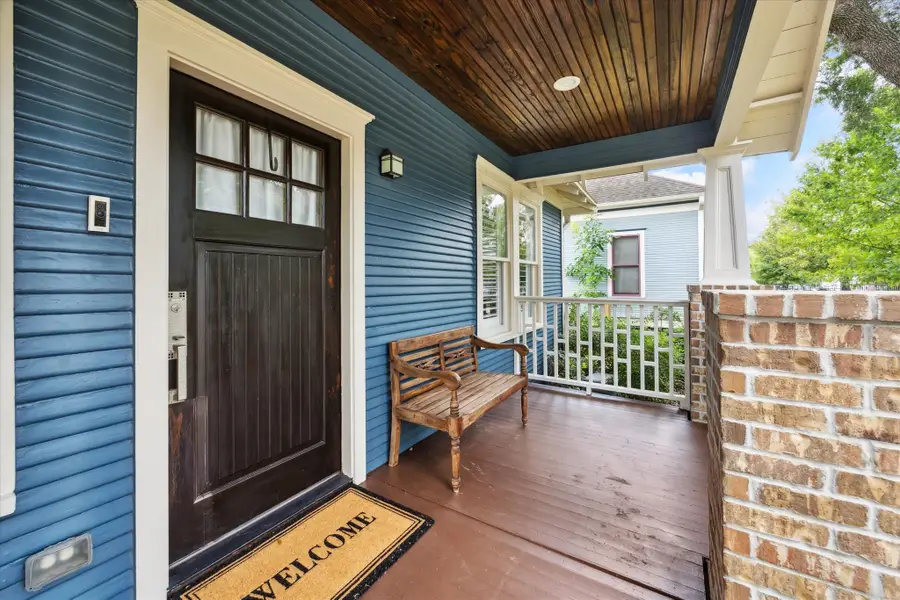
446 Arlington Street,Houston, TX 77007
$1,395,000
- 4 Beds
- 3 Baths
- 3,373 sq. ft.
- Single family
- Pending
Listed by:mike mahlstedt
Office:compass re texas, llc. - houston
MLS#:67677776
Source:HARMLS
Price summary
- Price:$1,395,000
- Price per sq. ft.:$413.58
About this home
This beautifully renovated 4-bedroom, 3-bath bungalow in the Heights seamlessly blends timeless character with thoughtful modern updates. Classic craftsman details include rich hardwood floors, detailed millwork, crown molding, and plantation shutters throughout. The island kitchen is both stylish and functional, featuring a 6-burner gas range, apron sink, custom cabinetry, built-in wine storage, and a beverage fridge. Main living areas flow into a spacious family room with access to the backyard and covered porch. Upstairs, the primary suite offers a serene retreat with a large walk-in closet, Juliet balcony, clawfoot tub, oversized shower, and ample storage. Outdoors, enjoy green space, a fully fenced yard, and an oversized garage with a dedicated workout room. A gated driveway provides parking for up to five vehicles, and the whole-home generator adds peace of mind. With close proximity to local restaurants, Market Trail, and White Oak Bayou Trail, this home truly has it all.
Contact an agent
Home facts
- Year built:1920
- Listing Id #:67677776
- Updated:August 18, 2025 at 07:20 AM
Rooms and interior
- Bedrooms:4
- Total bathrooms:3
- Full bathrooms:3
- Living area:3,373 sq. ft.
Heating and cooling
- Cooling:Central Air, Electric
- Heating:Central, Gas
Structure and exterior
- Roof:Composition
- Year built:1920
- Building area:3,373 sq. ft.
- Lot area:0.15 Acres
Schools
- High school:HEIGHTS HIGH SCHOOL
- Middle school:HOGG MIDDLE SCHOOL (HOUSTON)
- Elementary school:HARVARD ELEMENTARY SCHOOL
Utilities
- Sewer:Public Sewer
Finances and disclosures
- Price:$1,395,000
- Price per sq. ft.:$413.58
- Tax amount:$28,605 (2024)
New listings near 446 Arlington Street
- New
 $189,900Active3 beds 2 baths1,485 sq. ft.
$189,900Active3 beds 2 baths1,485 sq. ft.12127 Palmton Street, Houston, TX 77034
MLS# 12210957Listed by: KAREN DAVIS PROPERTIES - New
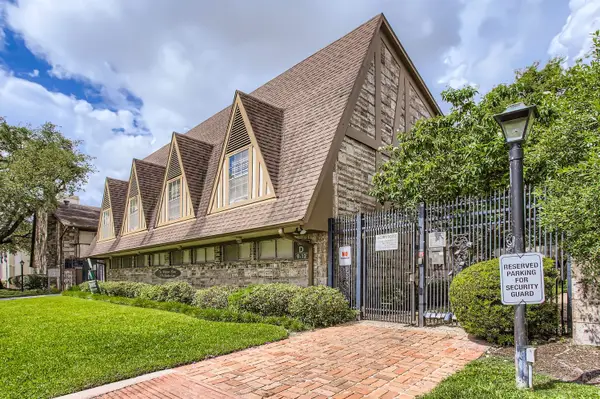 $134,900Active2 beds 2 baths1,329 sq. ft.
$134,900Active2 beds 2 baths1,329 sq. ft.2574 Marilee Lane #1, Houston, TX 77057
MLS# 12646031Listed by: RODNEY JACKSON REALTY GROUP, LLC - New
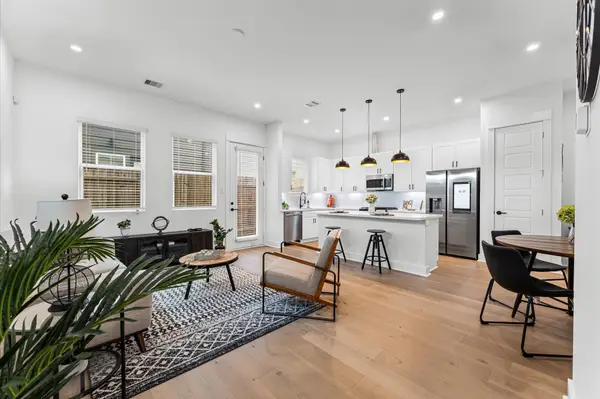 $349,900Active3 beds 3 baths1,550 sq. ft.
$349,900Active3 beds 3 baths1,550 sq. ft.412 Neyland Street #G, Houston, TX 77022
MLS# 15760933Listed by: CITIQUEST PROPERTIES - New
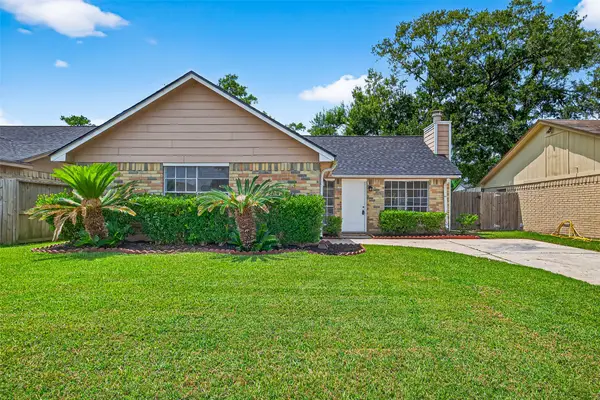 $156,000Active2 beds 2 baths891 sq. ft.
$156,000Active2 beds 2 baths891 sq. ft.12307 Kings Chase Drive, Houston, TX 77044
MLS# 36413942Listed by: KELLER WILLIAMS HOUSTON CENTRAL - Open Sat, 11am to 4pmNew
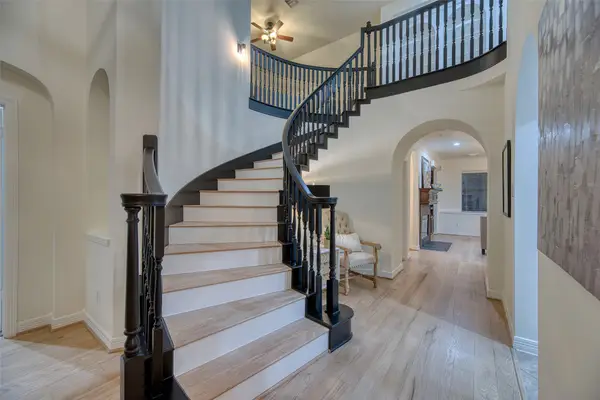 $750,000Active4 beds 4 baths3,287 sq. ft.
$750,000Active4 beds 4 baths3,287 sq. ft.911 Chisel Point Drive, Houston, TX 77094
MLS# 36988040Listed by: KELLER WILLIAMS PREMIER REALTY - New
 $390,000Active4 beds 3 baths2,536 sq. ft.
$390,000Active4 beds 3 baths2,536 sq. ft.2415 Jasmine Ridge Court, Houston, TX 77062
MLS# 60614824Listed by: MY CASTLE REALTY - New
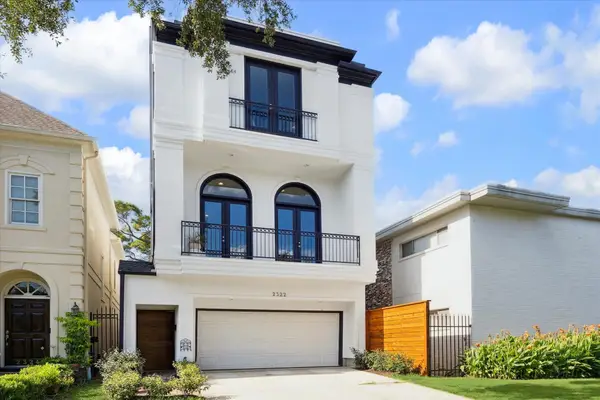 $875,000Active3 beds 4 baths3,134 sq. ft.
$875,000Active3 beds 4 baths3,134 sq. ft.2322 Dorrington Street, Houston, TX 77030
MLS# 64773774Listed by: COMPASS RE TEXAS, LLC - HOUSTON - New
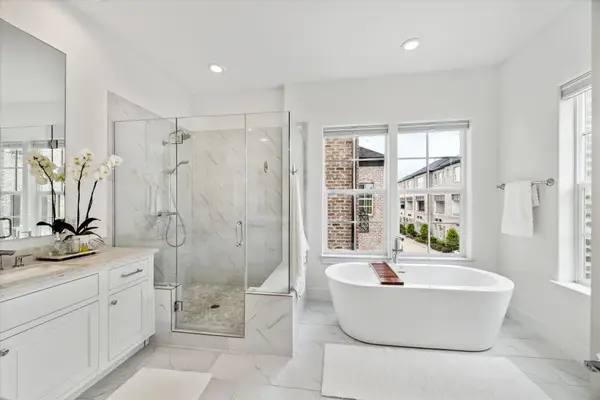 $966,000Active4 beds 5 baths3,994 sq. ft.
$966,000Active4 beds 5 baths3,994 sq. ft.6126 Cottage Grove Lake Drive, Houston, TX 77007
MLS# 74184112Listed by: INTOWN HOMES - New
 $229,900Active3 beds 2 baths1,618 sq. ft.
$229,900Active3 beds 2 baths1,618 sq. ft.234 County Fair Drive, Houston, TX 77060
MLS# 79731655Listed by: PLATINUM 1 PROPERTIES, LLC - New
 $174,900Active3 beds 1 baths1,189 sq. ft.
$174,900Active3 beds 1 baths1,189 sq. ft.8172 Milredge Street, Houston, TX 77017
MLS# 33178315Listed by: KELLER WILLIAMS HOUSTON CENTRAL
