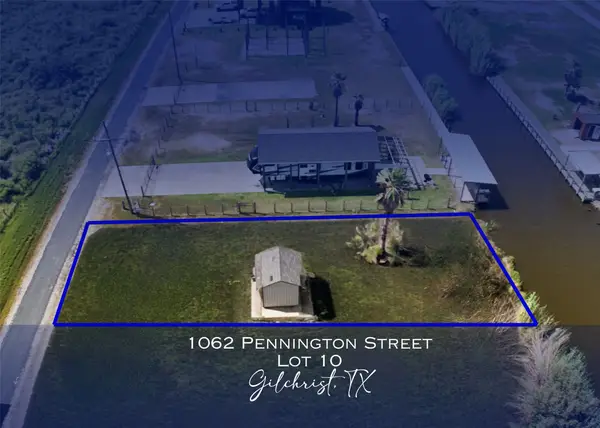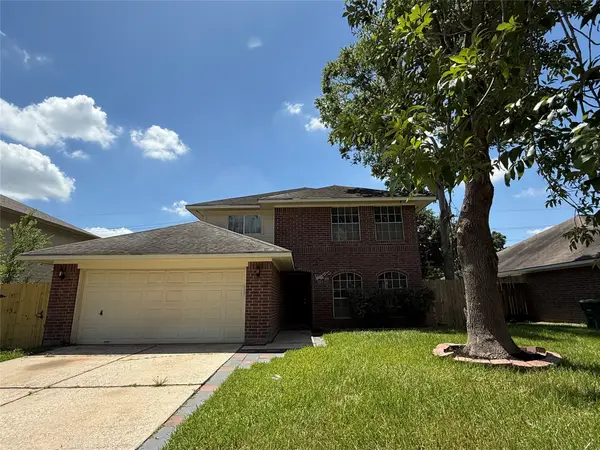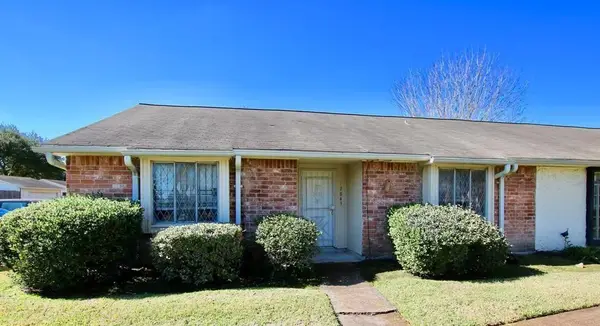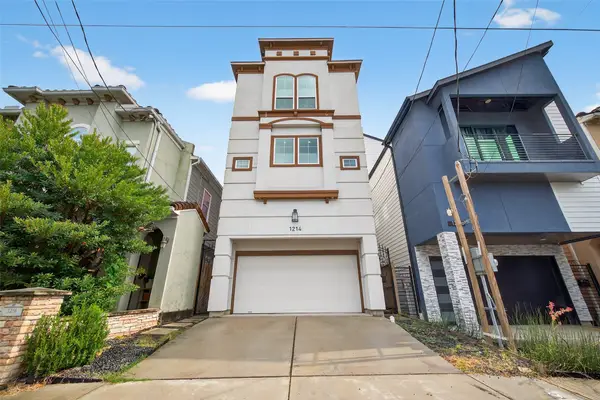45 Bayou Pointe Drive, Houston, TX 77063
Local realty services provided by:Better Homes and Gardens Real Estate Hometown



45 Bayou Pointe Drive,Houston, TX 77063
$700,000
- 5 Beds
- 5 Baths
- 3,489 sq. ft.
- Single family
- Active
Listed by:geoffrey silvius
Office:nino properties
MLS#:92212264
Source:HARMLS
Price summary
- Price:$700,000
- Price per sq. ft.:$200.63
- Monthly HOA dues:$158.33
About this home
Discover the largest home in the neighborhood, offering unparalleled luxury and space! This stunning residence features a private heated indoor pool with a retractable roof, perfect for year-round enjoyment. Inside, the chef’s kitchen boasts a high-end range and oven, ideal for culinary enthusiasts. The expansive upstairs primary suite includes huge closets, while a downstairs bedroom serves as an ideal in-law suite or home office. Spaceous secondary bedrooms with large closets. Beautiful marble floors add elegance throughout. Entertain with whole house sound system and downstairs wet bar right off the pool! A separate one-bedroom apartment over the garage features a full kitchen, bathroom, and in-unit washer/dryer—perfect for guests or investment. Includes whole house generator so the lights never go out. The owners have meticulously maintained this home, ensuring it’s in pristine condition. With luxury, functionality, and versatility, this home is truly a rare find!
Contact an agent
Home facts
- Year built:1974
- Listing Id #:92212264
- Updated:August 18, 2025 at 11:38 AM
Rooms and interior
- Bedrooms:5
- Total bathrooms:5
- Full bathrooms:5
- Living area:3,489 sq. ft.
Heating and cooling
- Cooling:Central Air, Electric
- Heating:Central, Electric
Structure and exterior
- Roof:Composition
- Year built:1974
- Building area:3,489 sq. ft.
- Lot area:0.07 Acres
Schools
- High school:WESTSIDE HIGH SCHOOL
- Middle school:REVERE MIDDLE SCHOOL
- Elementary school:WALNUT BEND ELEMENTARY SCHOOL (HOUSTON)
Utilities
- Sewer:Public Sewer
Finances and disclosures
- Price:$700,000
- Price per sq. ft.:$200.63
- Tax amount:$12,317 (2024)
New listings near 45 Bayou Pointe Drive
- New
 $174,900Active3 beds 1 baths1,189 sq. ft.
$174,900Active3 beds 1 baths1,189 sq. ft.8172 Milredge Street, Houston, TX 77017
MLS# 33178315Listed by: KELLER WILLIAMS HOUSTON CENTRAL - New
 $2,250,000Active5 beds 5 baths4,537 sq. ft.
$2,250,000Active5 beds 5 baths4,537 sq. ft.5530 Woodway Drive, Houston, TX 77056
MLS# 33401053Listed by: MARTHA TURNER SOTHEBY'S INTERNATIONAL REALTY - New
 $44,000Active0.18 Acres
$44,000Active0.18 Acres1062 Pennington Street, Gilchrist, TX 77617
MLS# 40654910Listed by: RE/MAX EAST - New
 $410,000Active3 beds 2 baths2,477 sq. ft.
$410,000Active3 beds 2 baths2,477 sq. ft.11030 Acanthus Lane, Houston, TX 77095
MLS# 51676813Listed by: EXP REALTY, LLC - New
 $260,000Active4 beds 2 baths2,083 sq. ft.
$260,000Active4 beds 2 baths2,083 sq. ft.15410 Empanada Drive, Houston, TX 77083
MLS# 62222077Listed by: EXCLUSIVE REALTY GROUP LLC - New
 $239,900Active4 beds 3 baths2,063 sq. ft.
$239,900Active4 beds 3 baths2,063 sq. ft.6202 Verde Valley Drive, Houston, TX 77396
MLS# 67806666Listed by: TEXAS SIGNATURE REALTY - New
 $147,500Active3 beds 2 baths1,332 sq. ft.
$147,500Active3 beds 2 baths1,332 sq. ft.12843 Clarewood Drive, Houston, TX 77072
MLS# 71778847Listed by: RENTERS WAREHOUSE TEXAS, LLC - New
 $349,000Active3 beds 3 baths1,729 sq. ft.
$349,000Active3 beds 3 baths1,729 sq. ft.9504 Retriever Way, Houston, TX 77055
MLS# 72305686Listed by: BRADEN REAL ESTATE GROUP - New
 $234,000Active3 beds 2 baths1,277 sq. ft.
$234,000Active3 beds 2 baths1,277 sq. ft.6214 Granton Street, Houston, TX 77026
MLS# 76961185Listed by: PAK HOME REALTY - New
 $529,000Active3 beds 4 baths2,481 sq. ft.
$529,000Active3 beds 4 baths2,481 sq. ft.1214 E 29th Street, Houston, TX 77009
MLS# 79635475Listed by: BERKSHIRE HATHAWAY HOMESERVICES PREMIER PROPERTIES
