Local realty services provided by:Better Homes and Gardens Real Estate Hometown
Listed by: pualani murillo, vincent bortoni
Office: urban loop realty
MLS#:19613027
Source:HARMLS
Price summary
- Price:$939,888
- Price per sq. ft.:$250.44
About this home
This beautifully redesigned 2020 Contemporary home combines elegance & functionality in the desirable Eastwood Proper. With 5 beds, 4.5 baths & a 2-car garage, it offers spacious living areas accentuated by hardwood floors & a cozy electric fireplace.
A standout feature is the hidden room next to the fireplace, currently used as a "Speak Easy", allowing for versatile uses. The main floor includes a dedicated study & conveniently located half bath. 2 Master Suites w/ luxurious bathrooms. Upstairs includes 3 bedrooms & 2 guest bathrooms.
An open-concept game room on the 2nd floor. The kitchen is a culinary haven with a chef's island, SS appliances & a bright breakfast nook w/bay windows.
Outside, a covered patio connects indoor & outdoor spaces, perfect for relaxation & entertaining w/ a pull-down theater screen. Meticulous craftsmanship & competitive pricing, this home is an exceptional value.
Easy access to I-45/59/10/610, located minutes to Downtown, UH, Midtown, Med Center & more
Contact an agent
Home facts
- Year built:1900
- Listing ID #:19613027
- Updated:January 30, 2026 at 12:51 PM
Rooms and interior
- Bedrooms:5
- Total bathrooms:5
- Full bathrooms:4
- Half bathrooms:1
- Living area:3,753 sq. ft.
Heating and cooling
- Cooling:Central Air, Electric
- Heating:Central, Gas
Structure and exterior
- Roof:Composition
- Year built:1900
- Building area:3,753 sq. ft.
- Lot area:0.15 Acres
Schools
- High school:AUSTIN HIGH SCHOOL (HOUSTON)
- Middle school:NAVARRO MIDDLE SCHOOL (HOUSTON)
- Elementary school:LANTRIP ELEMENTARY SCHOOL
Utilities
- Sewer:Public Sewer
Finances and disclosures
- Price:$939,888
- Price per sq. ft.:$250.44
- Tax amount:$10,964 (2025)
New listings near 4503 Mckinney Street
- New
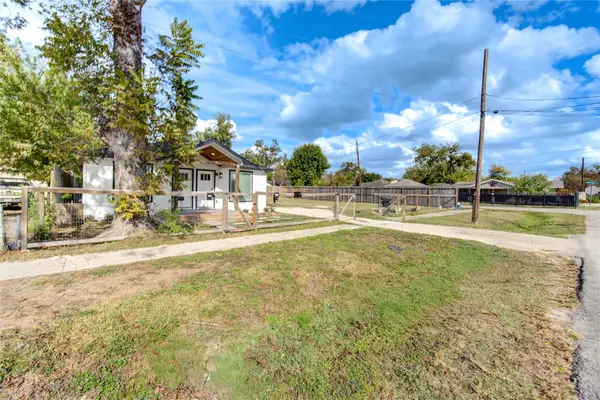 $450,000Active2 beds 1 baths798 sq. ft.
$450,000Active2 beds 1 baths798 sq. ft.4049 Lucille Street, Houston, TX 77026
MLS# 19429984Listed by: ORCHARD BROKERAGE - New
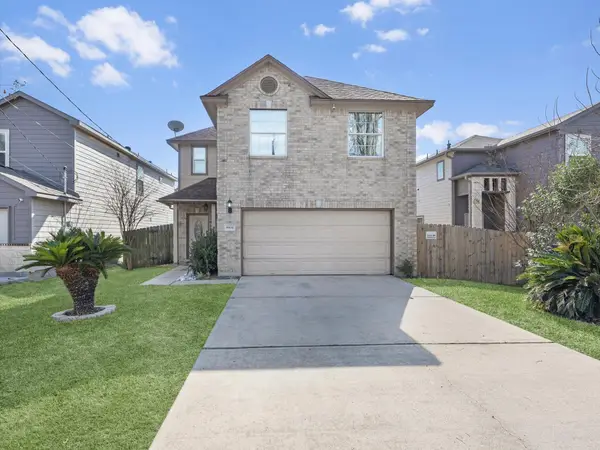 $279,900Active3 beds 3 baths1,644 sq. ft.
$279,900Active3 beds 3 baths1,644 sq. ft.8906 Intervale Street, Houston, TX 77075
MLS# 24843894Listed by: RE/MAX GO - New
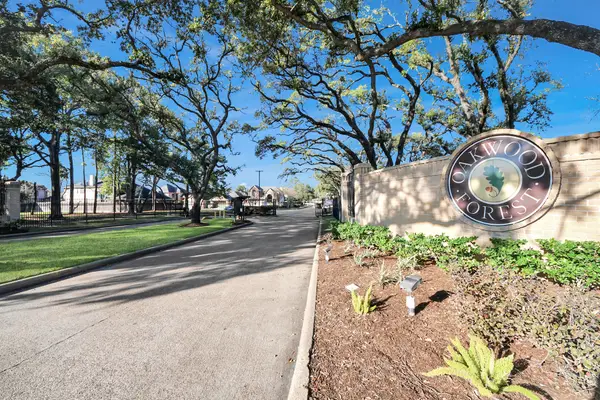 $334,500Active3 beds 3 baths2,823 sq. ft.
$334,500Active3 beds 3 baths2,823 sq. ft.8047 Oakwood Garden Street, Houston, TX 77040
MLS# 27365601Listed by: CDW GROUP REALTORS - New
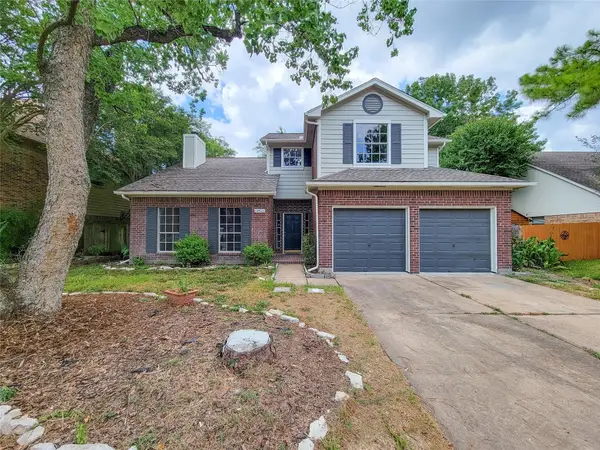 $299,000Active3 beds 3 baths2,234 sq. ft.
$299,000Active3 beds 3 baths2,234 sq. ft.13522 Ryanwood Drive, Houston, TX 77065
MLS# 27536162Listed by: ORANGE REAL ESTATE - New
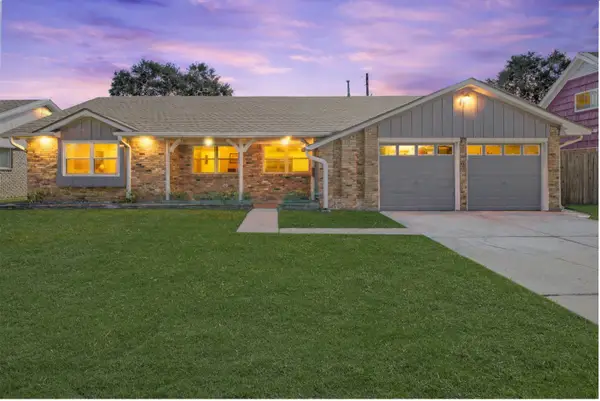 $549,995Active3 beds 2 baths1,384 sq. ft.
$549,995Active3 beds 2 baths1,384 sq. ft.2406 Willowby Drive, Houston, TX 77008
MLS# 36974183Listed by: JOSHUA DOIRON, BROKER - New
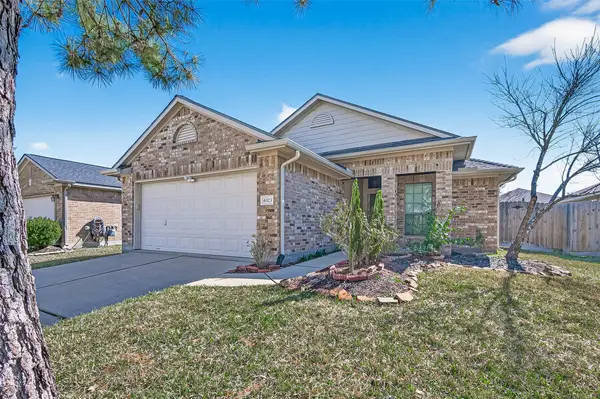 $285,000Active3 beds 2 baths1,719 sq. ft.
$285,000Active3 beds 2 baths1,719 sq. ft.6323 Saragosa Crossing Lane, Houston, TX 77066
MLS# 39789321Listed by: NEXTGEN REAL ESTATE PROPERTIES - New
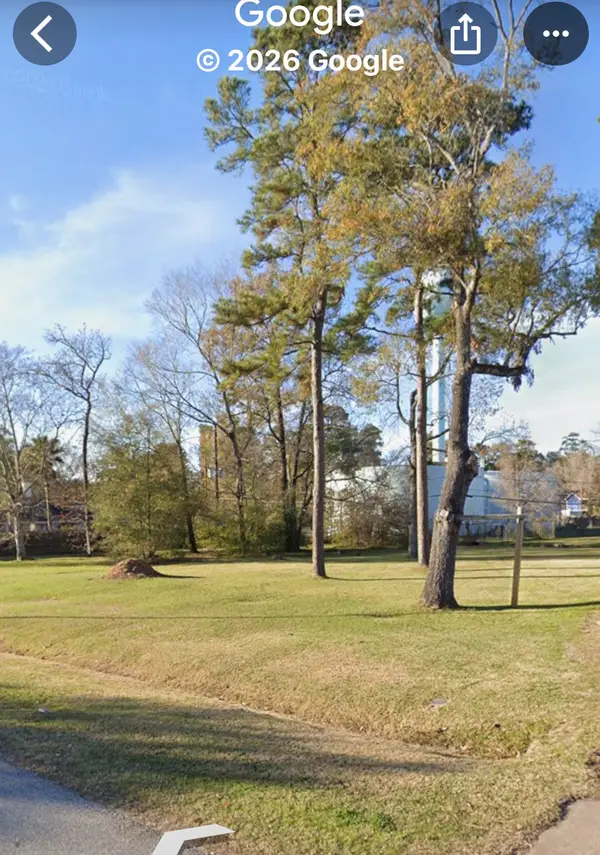 $55,000Active0.21 Acres
$55,000Active0.21 Acres329 Swift Current Street, Huffman, TX 77336
MLS# 41340489Listed by: EXP REALTY LLC - New
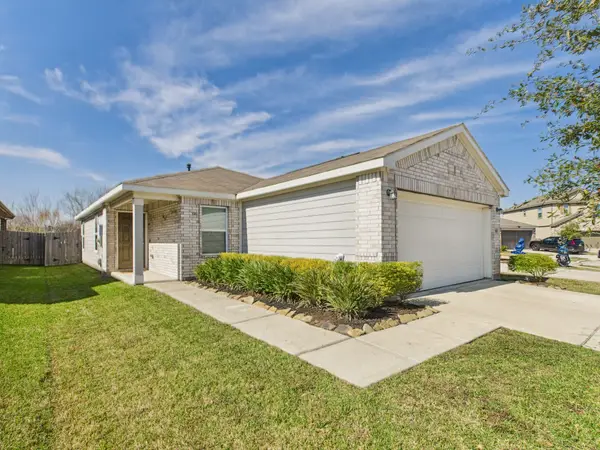 $246,900Active3 beds 2 baths1,467 sq. ft.
$246,900Active3 beds 2 baths1,467 sq. ft.11608 Moonstruck Lane, Houston, TX 77048
MLS# 55556864Listed by: NEXTGEN REAL ESTATE PROPERTIES - New
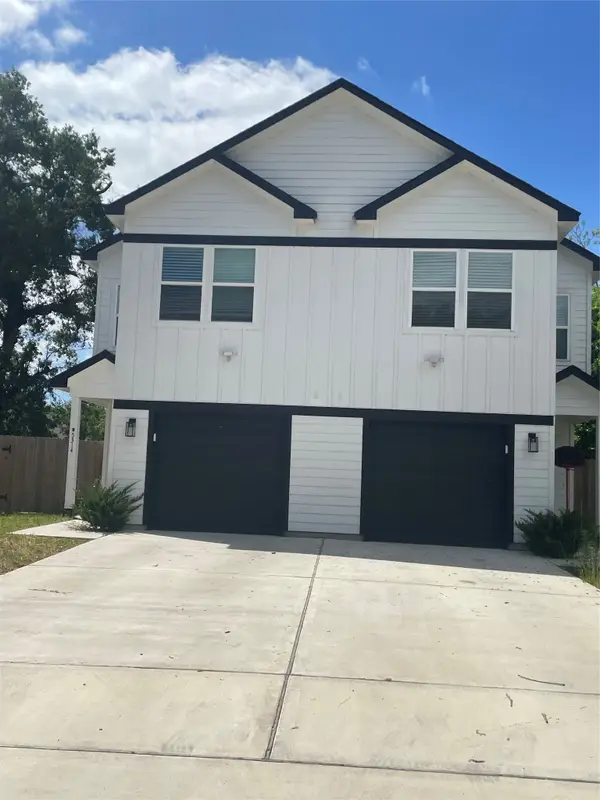 $1,900Active3 beds 2 baths1,646 sq. ft.
$1,900Active3 beds 2 baths1,646 sq. ft.5314 Longmeadow Street #B, Houston, TX 77033
MLS# 56039701Listed by: WALZEL PROPERTIES - CORPORATE OFFICE - New
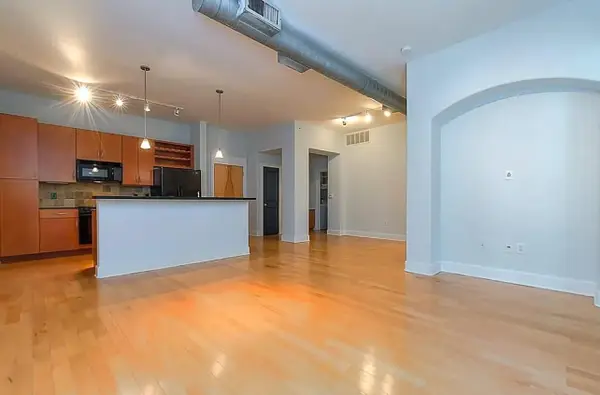 $270,000Active1 beds 1 baths965 sq. ft.
$270,000Active1 beds 1 baths965 sq. ft.1901 Post Oak Boulevard #4110, Houston, TX 77056
MLS# 58913190Listed by: CITY INSIGHT HOUSTON

