4510 Curtin Park Court, Houston, TX 77018
Local realty services provided by:Better Homes and Gardens Real Estate Gary Greene
4510 Curtin Park Court,Houston, TX 77018
$419,500
- 3 Beds
- 4 Baths
- 1,839 sq. ft.
- Single family
- Active
Upcoming open houses
- Sun, Oct 1211:00 am - 01:00 pm
Listed by:jihye deveau
Office:compass re texas, llc. - the heights
MLS#:45141271
Source:HARMLS
Price summary
- Price:$419,500
- Price per sq. ft.:$228.11
- Monthly HOA dues:$141.67
About this home
Stucco-free CORNER home w/private driveway located in a boutique gated community in sought after Shepherd Park Plaza.Modern design meets comfort w/soaring 10'ceilings, recessed lighting & hardwood floors throughout (no carpet), open living spaces.Chef’s kitchen features 42” Shaker-style cabinetry w/chevron patterned tiled back splash, SS appliances including a 4-burner gas range & refrigerator, quartz countertops, and large island w/breakfast bar.French doors open to a private balcony for relaxing.Primary suite offers spa-like bath w/double sinks, freestanding tub, oversized shower, and walk-in closet.Secondary bedrooms include en suite baths. Natural light throughout, spacious fenced front & backyard w/artificial turf for grilling & entertaining!Enjoy the rare wide driveways & ample guest parking, minutes to Heights, Downtown, 610 & top dining and shopping.Just steps from Shepherd Park for walks & playtime, and the festive spirit of Shepherd Park Plaza—especially around the holidays!
Contact an agent
Home facts
- Year built:2019
- Listing ID #:45141271
- Updated:October 11, 2025 at 03:44 PM
Rooms and interior
- Bedrooms:3
- Total bathrooms:4
- Full bathrooms:3
- Half bathrooms:1
- Living area:1,839 sq. ft.
Heating and cooling
- Cooling:Central Air, Electric, Zoned
- Heating:Central, Gas, Zoned
Structure and exterior
- Roof:Composition
- Year built:2019
- Building area:1,839 sq. ft.
- Lot area:0.04 Acres
Schools
- High school:WALTRIP HIGH SCHOOL
- Middle school:BLACK MIDDLE SCHOOL
- Elementary school:DURHAM ELEMENTARY SCHOOL
Utilities
- Sewer:Public Sewer
Finances and disclosures
- Price:$419,500
- Price per sq. ft.:$228.11
- Tax amount:$8,189 (2024)
New listings near 4510 Curtin Park Court
- New
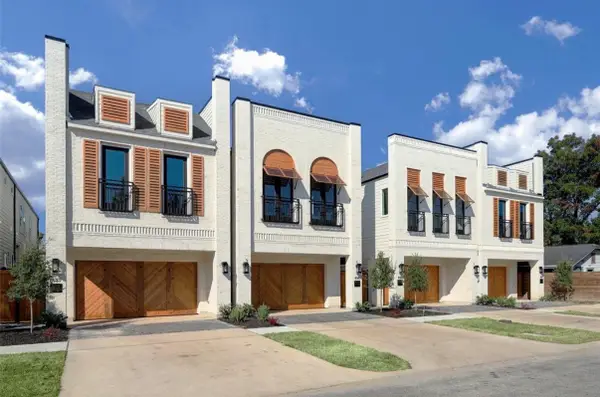 $850,000Active4 beds 4 baths3,080 sq. ft.
$850,000Active4 beds 4 baths3,080 sq. ft.531 W 27th Street, Houston, TX 77008
MLS# 36584975Listed by: THE FIRM - New
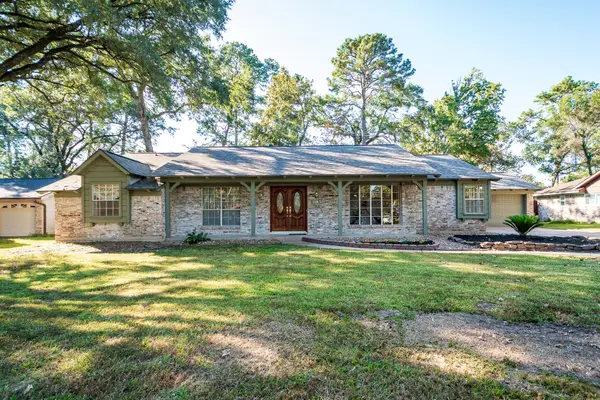 $294,500Active4 beds 2 baths2,141 sq. ft.
$294,500Active4 beds 2 baths2,141 sq. ft.1206 Mustang Trail, Houston, TX 77339
MLS# 5923079Listed by: DOUG ERDY GROUP - New
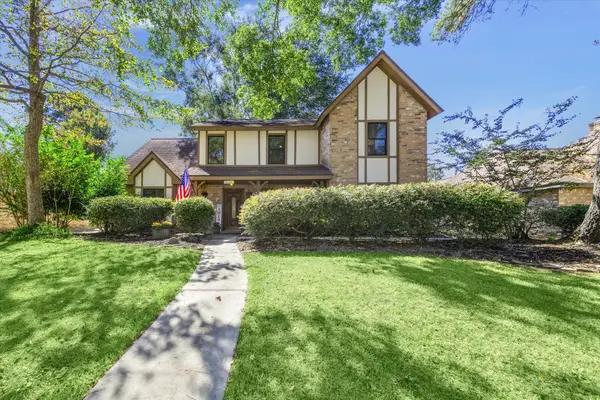 $358,500Active4 beds 3 baths2,624 sq. ft.
$358,500Active4 beds 3 baths2,624 sq. ft.3111 Falling Brook Drive, Kingwood, TX 77345
MLS# 93658498Listed by: MARTHA TURNER SOTHEBY'S INTERNATIONAL REALTY - KINGWOOD - New
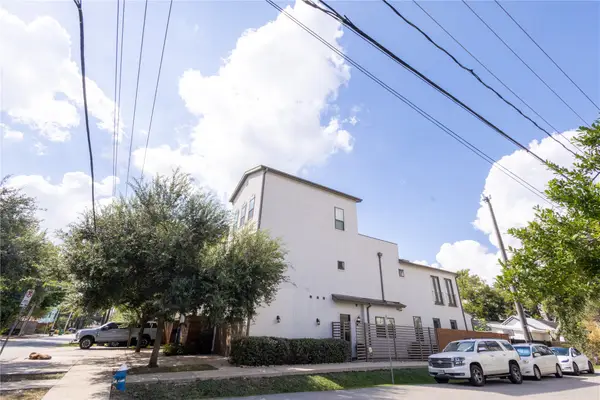 $665,000Active3 beds 4 baths2,603 sq. ft.
$665,000Active3 beds 4 baths2,603 sq. ft.1425 Knox Street, Houston, TX 77007
MLS# 27793116Listed by: LUCKY REALTY - New
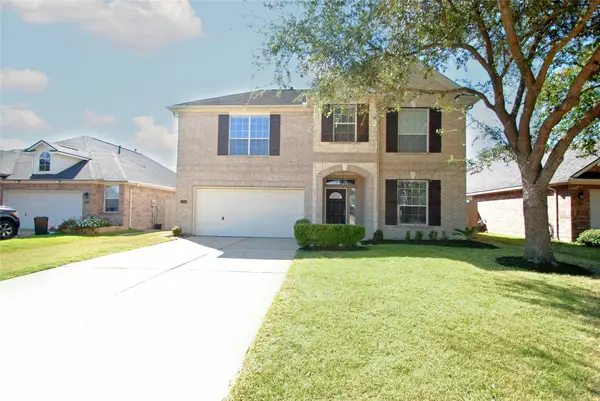 $345,000Active4 beds 3 baths2,507 sq. ft.
$345,000Active4 beds 3 baths2,507 sq. ft.17215 Shallow Lake Lane, Houston, TX 77095
MLS# 85833257Listed by: REALTY ASSOCIATES - New
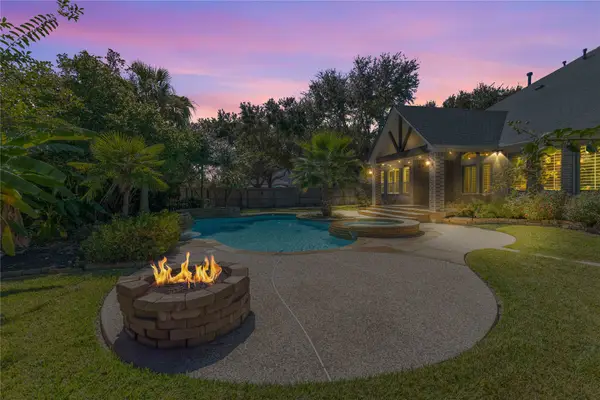 $739,900Active5 beds 4 baths4,523 sq. ft.
$739,900Active5 beds 4 baths4,523 sq. ft.6102 Riverchase Trail, Houston, TX 77345
MLS# 33541343Listed by: KELLER WILLIAMS REALTY NORTHEAST - New
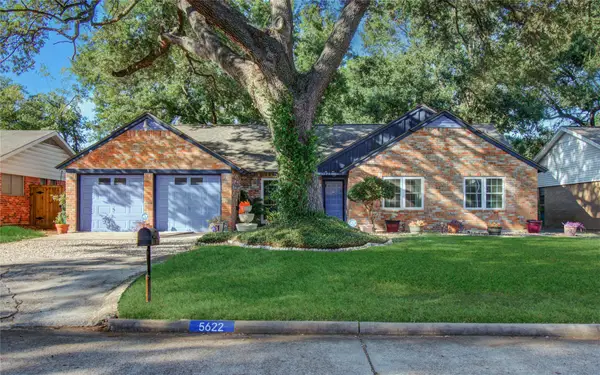 $220,000Active4 beds 2 baths1,851 sq. ft.
$220,000Active4 beds 2 baths1,851 sq. ft.5622 Sheraton Oaks Drive, Houston, TX 77091
MLS# 4187801Listed by: KELLER WILLIAMS REALTY THE WOODLANDS - New
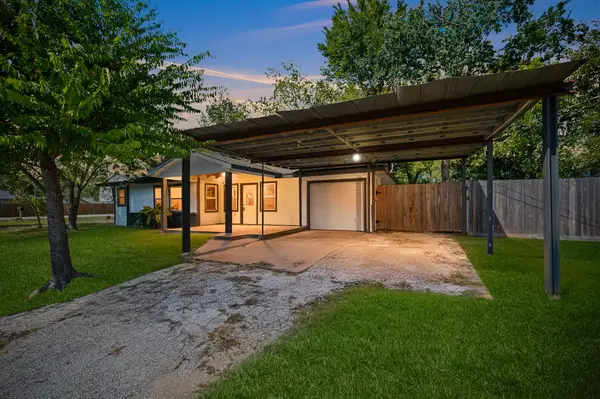 $289,000Active3 beds 2 baths1,164 sq. ft.
$289,000Active3 beds 2 baths1,164 sq. ft.2222 Peppermill Road, Houston, TX 77080
MLS# 15045803Listed by: LONE STAR REALTY - New
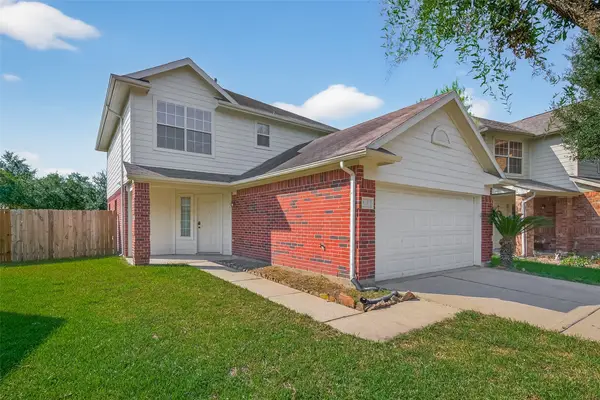 $205,000Active3 beds 3 baths1,703 sq. ft.
$205,000Active3 beds 3 baths1,703 sq. ft.3430 Field Manor Lane, Houston, TX 77047
MLS# 14259363Listed by: KELLER WILLIAMS PREFERRED - New
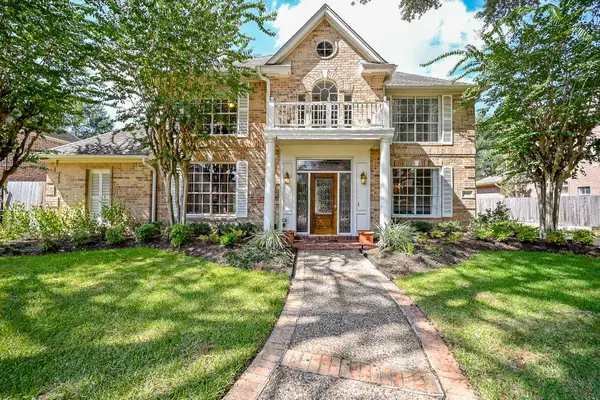 $590,000Active4 beds 4 baths3,456 sq. ft.
$590,000Active4 beds 4 baths3,456 sq. ft.522 Timber Circle, Houston, TX 77079
MLS# 4451355Listed by: KELLER WILLIAMS REALTY SOUTHWEST
