454 N Post Oak Lane, Houston, TX 77024
Local realty services provided by:Better Homes and Gardens Real Estate Hometown
454 N Post Oak Lane,Houston, TX 77024
$155,000
- 1 Beds
- 1 Baths
- 891 sq. ft.
- Condominium
- Active
Listed by: veronica rademacher
Office: ksp
MLS#:63445172
Source:HARMLS
Price summary
- Price:$155,000
- Price per sq. ft.:$173.96
- Monthly HOA dues:$514
About this home
Welcome to a charming first floor condo in a tree-lined, gated community that offers comfort, style, and convenience. The open living and dining area features custom built-in shelving, tile floors, and French doors that open to a private fenced patio ideal for morning coffee or evening relaxation. The spacious bedroom boasts an oversized walk-in closet and en suite bath with dual hall access. The kitchen is finished with granite countertops, a breakfast bar, and ample cabinetry for storage. HOA dues include all utilities, making this an effortless way of living. Recent updates include fresh interior paint, a new roof in, and an upgraded electrical panel. Assigned covered parking is located directly behind the unit, and secure controlled access provides peace of mind. Centrally positioned near I-10, 610, Memorial, and The Galleria, this home delivers low-maintenance living with unbeatable access to Houston’s best dining, shopping, and parks. Schedule your showing today!
Contact an agent
Home facts
- Year built:1968
- Listing ID #:63445172
- Updated:February 25, 2026 at 12:41 PM
Rooms and interior
- Bedrooms:1
- Total bathrooms:1
- Full bathrooms:1
- Living area:891 sq. ft.
Heating and cooling
- Cooling:Central Air, Electric
- Heating:Central, Electric
Structure and exterior
- Roof:Composition
- Year built:1968
- Building area:891 sq. ft.
Schools
- High school:MEMORIAL HIGH SCHOOL (SPRING BRANCH)
- Middle school:SPRING BRANCH MIDDLE SCHOOL (SPRING BRANCH)
- Elementary school:HUNTERS CREEK ELEMENTARY SCHOOL
Utilities
- Sewer:Public Sewer
Finances and disclosures
- Price:$155,000
- Price per sq. ft.:$173.96
- Tax amount:$3,086 (2024)
New listings near 454 N Post Oak Lane
 $4,450,000Pending5 beds 7 baths5,661 sq. ft.
$4,450,000Pending5 beds 7 baths5,661 sq. ft.3760 Arnold Street, Houston, TX 77005
MLS# 26433551Listed by: GREENWOOD KING PROPERTIES - KIRBY OFFICE $2,559,000Pending4 beds 5 baths4,003 sq. ft.
$2,559,000Pending4 beds 5 baths4,003 sq. ft.3906 Marquette Street, Houston, TX 77005
MLS# 51350228Listed by: NORMAN WILSON REALTY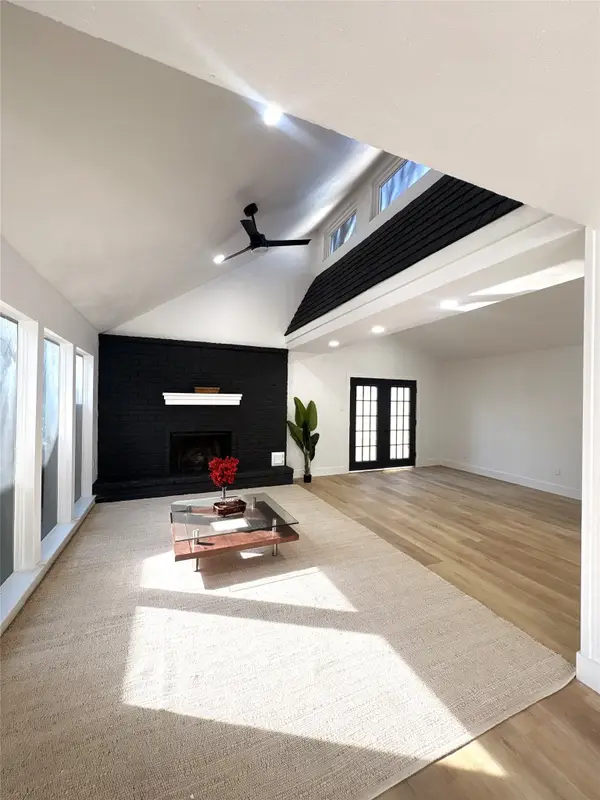 $314,999Pending3 beds 2 baths2,051 sq. ft.
$314,999Pending3 beds 2 baths2,051 sq. ft.10006 Kirkwren Court, Houston, TX 77089
MLS# 30667514Listed by: C.R.REALTY- New
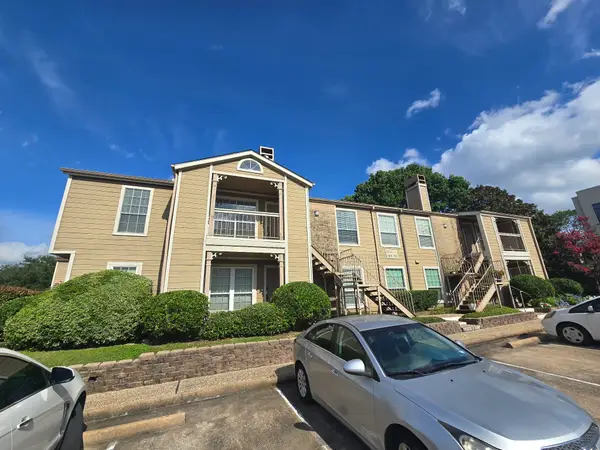 $219,000Active2 beds 2 baths1,002 sq. ft.
$219,000Active2 beds 2 baths1,002 sq. ft.1860 White Oak Drive #314, Houston, TX 77009
MLS# 34133283Listed by: VYLLA HOME - New
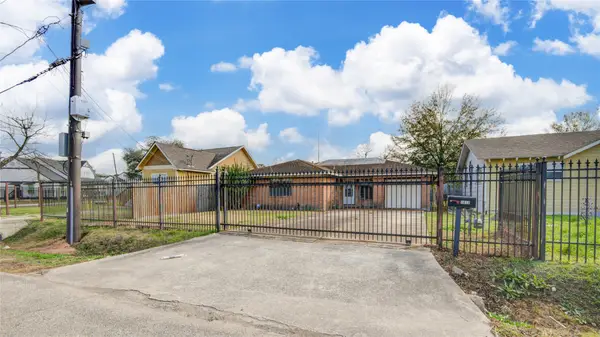 $154,000Active3 beds 1 baths1,209 sq. ft.
$154,000Active3 beds 1 baths1,209 sq. ft.1410 Caplin Street, Houston, TX 77022
MLS# 44263857Listed by: THE SEARS GROUP - New
 $434,900Active3 beds 2 baths2,603 sq. ft.
$434,900Active3 beds 2 baths2,603 sq. ft.5506 Bacher St Street #A/B, Houston, TX 77028
MLS# 97422713Listed by: PREMIER HAUS REALTY, LLC - New
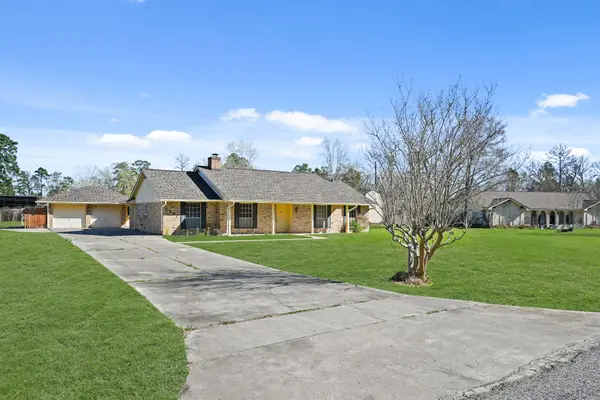 $460,000Active5 beds 4 baths2,530 sq. ft.
$460,000Active5 beds 4 baths2,530 sq. ft.1307 Southern Hills Road, Houston, TX 77339
MLS# 24301445Listed by: REFUGE GROUP PROPERTIES - Open Sat, 11am to 5pmNew
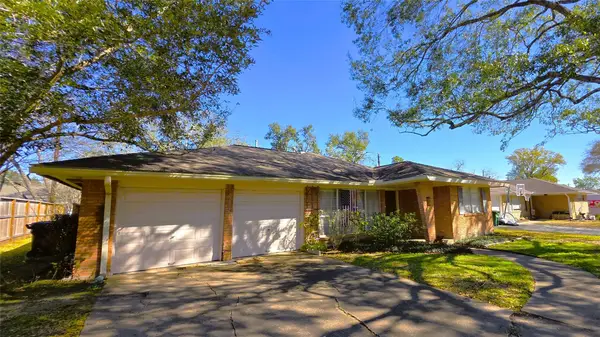 $175,000Active3 beds 2 baths1,854 sq. ft.
$175,000Active3 beds 2 baths1,854 sq. ft.5322 Briarbend Drive, Houston, TX 77096
MLS# 49453309Listed by: UNITED REAL ESTATE - Open Sat, 12 to 5pmNew
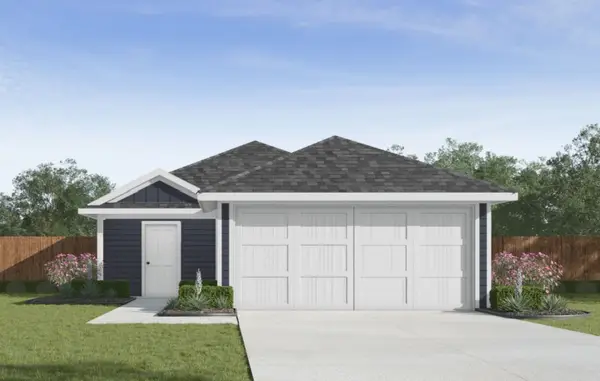 $290,995Active4 beds 2 baths1,573 sq. ft.
$290,995Active4 beds 2 baths1,573 sq. ft.11917 Sweet Apple Lane, Houston, TX 77048
MLS# 49795954Listed by: CASA BONILLA REALTY LLC - New
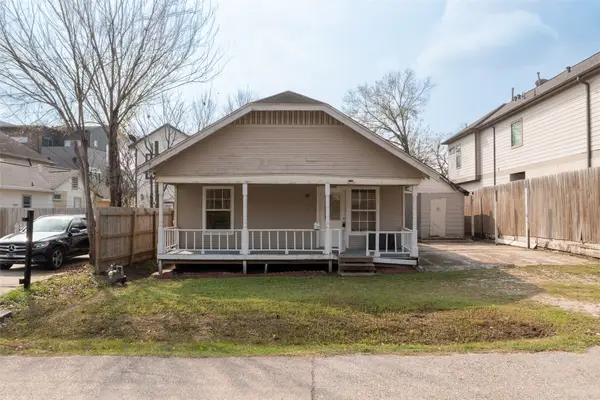 $599,000Active0 Acres
$599,000Active0 Acres5229 Eigel Street, Houston, TX 77007
MLS# 53674843Listed by: PALMA GROUP LLC

