4618 Devon Street, Houston, TX 77027
Local realty services provided by:Better Homes and Gardens Real Estate Hometown
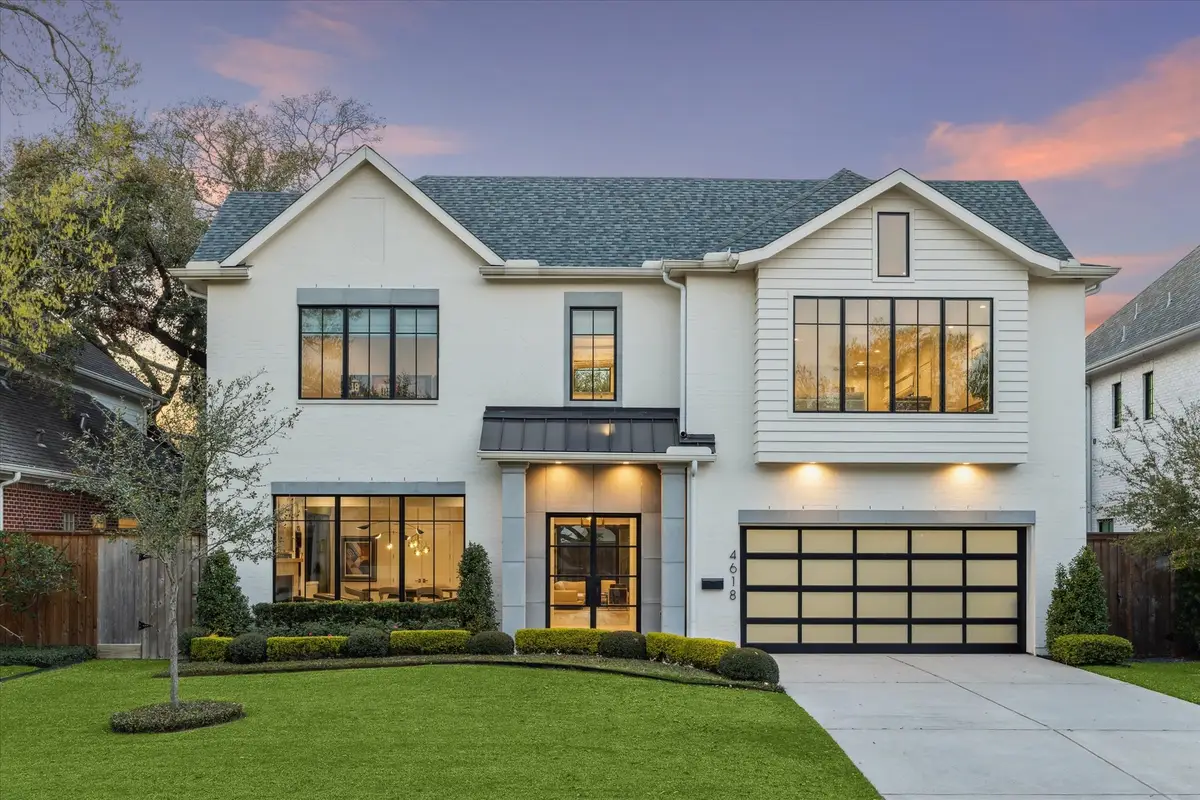

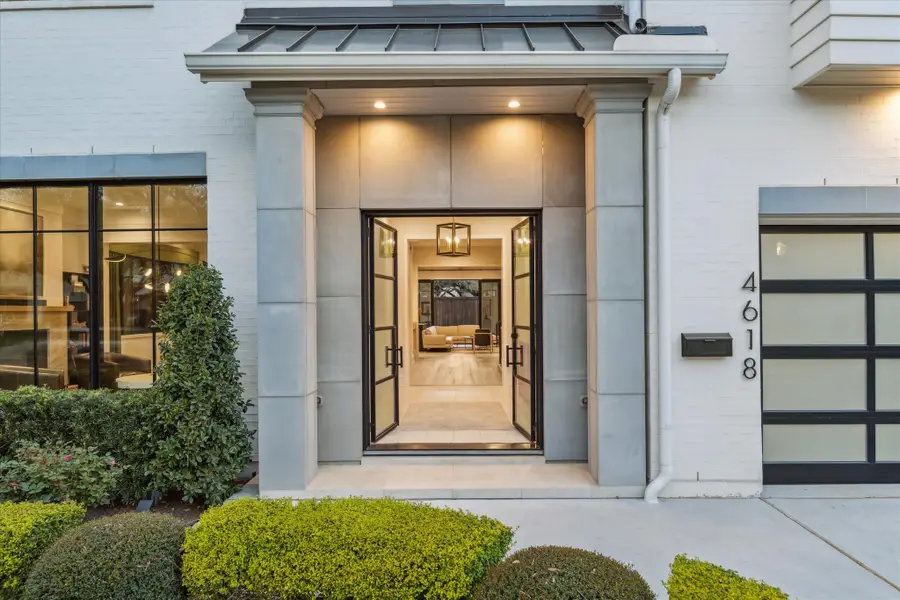
4618 Devon Street,Houston, TX 77027
$2,995,000
- 5 Beds
- 7 Baths
- 6,178 sq. ft.
- Single family
- Active
Listed by:dee dee guggenheim howes
Office:compass re texas, llc. - houston
MLS#:58722724
Source:HARMLS
Price summary
- Price:$2,995,000
- Price per sq. ft.:$484.78
- Monthly HOA dues:$86.67
About this home
Classic traditional elegance meets effortless modern living in this exquisite five-bedroom Afton Oaks masterpiece by JD Bartell with interiors by Carrie Evans Design. Thoughtfully designed with extraordinary interiors, low-maintenance outdoor spaces, and elevator capability, this refined residence balances daily comfort with lavish entertaining. A formal living room and dining room with wet bar open to the spacious family room and professional chef’s kitchen with island, breakfast room, and generous pantry. The first-floor owner’s suite boasts vaulted ceilings, pool views, and a spa-like bath. Head upstairs to discover a large game room and four bedrooms with ensuite baths offering exceptional accommodations. Outside, a covered patio with summer kitchen leads to the heated pool/spa. Additional features include a two-car garage, two utility rooms, and mudroom. Impeccably maintained and better than new construction! Close to restaurants and shopping!
Contact an agent
Home facts
- Year built:2021
- Listing Id #:58722724
- Updated:August 19, 2025 at 08:06 PM
Rooms and interior
- Bedrooms:5
- Total bathrooms:7
- Full bathrooms:5
- Half bathrooms:2
- Living area:6,178 sq. ft.
Heating and cooling
- Cooling:Central Air, Electric
- Heating:Central, Gas
Structure and exterior
- Roof:Composition
- Year built:2021
- Building area:6,178 sq. ft.
- Lot area:0.19 Acres
Schools
- High school:LAMAR HIGH SCHOOL (HOUSTON)
- Middle school:LANIER MIDDLE SCHOOL
- Elementary school:SCHOOL AT ST GEORGE PLACE
Utilities
- Sewer:Public Sewer
Finances and disclosures
- Price:$2,995,000
- Price per sq. ft.:$484.78
- Tax amount:$46,032 (2024)
New listings near 4618 Devon Street
- New
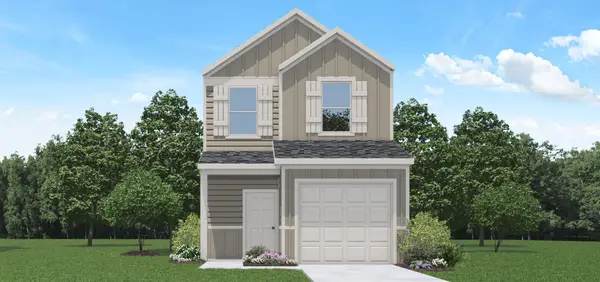 $233,990Active2 beds 3 baths1,130 sq. ft.
$233,990Active2 beds 3 baths1,130 sq. ft.914 Moon Drop Lane, Houston, TX 77909
MLS# 23829950Listed by: D.R. HORTON HOMES - New
 $149,900Active3 beds 1 baths1,020 sq. ft.
$149,900Active3 beds 1 baths1,020 sq. ft.11707 Segrest Drive, Houston, TX 77047
MLS# 35213381Listed by: LPT REALTY, LLC - New
 $175,000Active3 beds 3 baths1,560 sq. ft.
$175,000Active3 beds 3 baths1,560 sq. ft.1257 E Witte Road #16, Houston, TX 77055
MLS# 36416449Listed by: HALONA REALTY - New
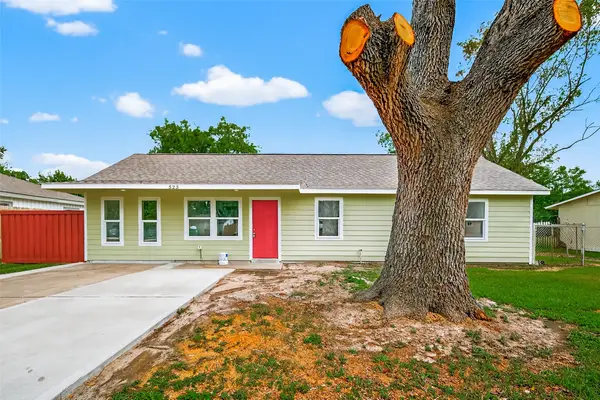 $255,000Active4 beds 2 baths1,600 sq. ft.
$255,000Active4 beds 2 baths1,600 sq. ft.523 Betty Sue Lane, Houston, TX 77047
MLS# 44479003Listed by: KELLER WILLIAMS SUMMIT - New
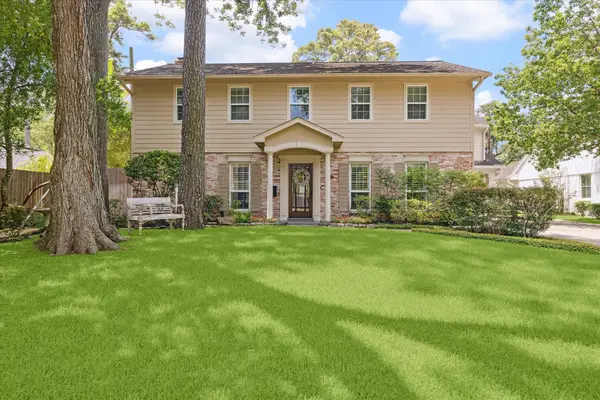 $1,621,250Active5 beds 4 baths3,668 sq. ft.
$1,621,250Active5 beds 4 baths3,668 sq. ft.13154 Barryknoll Ln, Houston, TX 77079
MLS# 52476261Listed by: HOMESMART - New
 $389,990Active3 beds 3 baths1,894 sq. ft.
$389,990Active3 beds 3 baths1,894 sq. ft.117B E 43rd Street, Houston, TX 77018
MLS# 54514493Listed by: BRIGHTLAND HOMES BROKERAGE - New
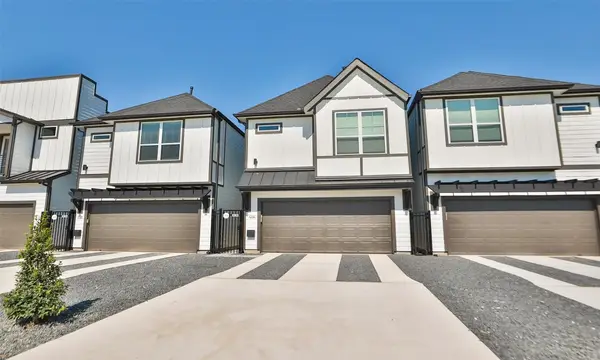 $349,990Active3 beds 3 baths1,791 sq. ft.
$349,990Active3 beds 3 baths1,791 sq. ft.121A E 43rd Street, Houston, TX 77018
MLS# 55907411Listed by: BRIGHTLAND HOMES BROKERAGE - New
 $333,900Active3 beds 2 baths1,545 sq. ft.
$333,900Active3 beds 2 baths1,545 sq. ft.9539 Beverlyhill Street, Houston, TX 77063
MLS# 58472567Listed by: REALHOME SERVICES & SOLUTIONS - New
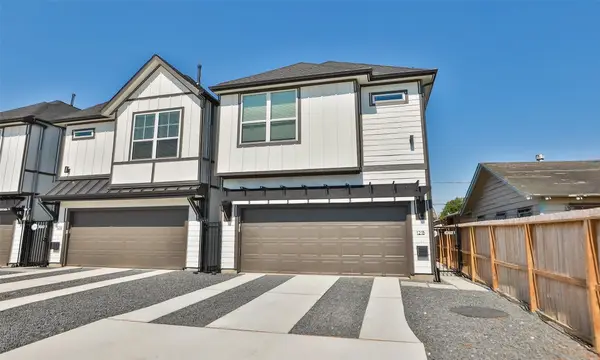 $349,990Active3 beds 3 baths1,796 sq. ft.
$349,990Active3 beds 3 baths1,796 sq. ft.121B E 43rd Street, Houston, TX 77018
MLS# 61242761Listed by: BRIGHTLAND HOMES BROKERAGE - New
 $380,000Active3 beds 2 baths1,896 sq. ft.
$380,000Active3 beds 2 baths1,896 sq. ft.5510 Braesvalley Drive, Houston, TX 77096
MLS# 77093736Listed by: CENTURY 21 OLYMPIAN AREA SPECIALISTS
