4619 Prairie Chase Drive, Houston, TX 77069
Local realty services provided by:Better Homes and Gardens Real Estate Gary Greene
4619 Prairie Chase Drive,Houston, TX 77069
$297,500
- 4 Beds
- 3 Baths
- 2,088 sq. ft.
- Single family
- Active
Listed by:maria mcdill
Office:coldwell banker realty - the woodlands
MLS#:26415213
Source:HARMLS
Price summary
- Price:$297,500
- Price per sq. ft.:$142.48
- Monthly HOA dues:$41.67
About this home
Welcome Home! House is in great condition. Versatile floor plan with a guest suite downstairs and a full bathroom. Light and bright with recessed lighting, laminated wood floors. Spacious living area allowing bulky furniture without feeling tied or lack of room. Kitchen is very functional with a layout that allows more space to walk and move around. Granite counters, Freestanding gas cooktop/oven. Patio is super-sized with extended slab. No back neighbors behind, allowing quiet and privacy for morning coffee or afternoon cocktails. Upstairs large game room and 3 other bedrooms plus two full bathrooms. Primary bedroom is spacious as well as the primary closet. Great community with playground and pond right by the entrance. Very conveniently located closed to restaurants and shopping, with easy access to 1060-Cypress Creek Parkway, I-45, 249 and BWT8. Zoned to Klein ISD. Original owner relocated to another state. Centex Pulte Home builder. Priced to sell faster. Set your showing today.
Contact an agent
Home facts
- Year built:2021
- Listing ID #:26415213
- Updated:October 04, 2025 at 08:38 PM
Rooms and interior
- Bedrooms:4
- Total bathrooms:3
- Full bathrooms:3
- Living area:2,088 sq. ft.
Heating and cooling
- Cooling:Central Air, Electric
- Heating:Central, Gas
Structure and exterior
- Roof:Composition
- Year built:2021
- Building area:2,088 sq. ft.
- Lot area:0.1 Acres
Schools
- High school:KLEIN HIGH SCHOOL
- Middle school:WUNDERLICH INTERMEDIATE SCHOOL
- Elementary school:GREENWOOD FOREST ELEMENTARY SCHOOL
Utilities
- Sewer:Public Sewer
Finances and disclosures
- Price:$297,500
- Price per sq. ft.:$142.48
- Tax amount:$8,993 (2024)
New listings near 4619 Prairie Chase Drive
- New
 $259,900Active4 beds 3 baths1,712 sq. ft.
$259,900Active4 beds 3 baths1,712 sq. ft.6922 Addicks Clodine Road, Houston, TX 77083
MLS# 33142196Listed by: KELLER WILLIAMS MEMORIAL - New
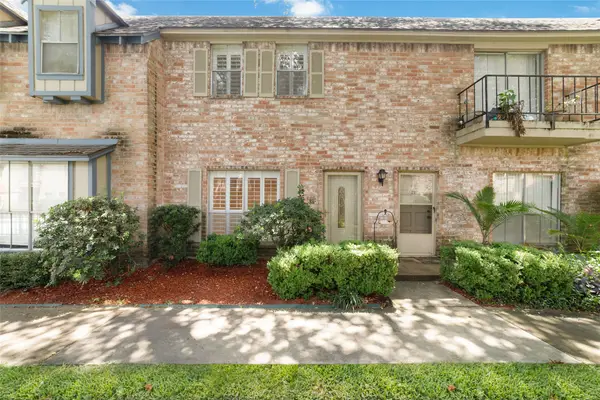 $155,000Active2 beds 3 baths1,368 sq. ft.
$155,000Active2 beds 3 baths1,368 sq. ft.14715 Barryknoll Lane #128, Houston, TX 77079
MLS# 3503193Listed by: CB&A, REALTORS-KATY - New
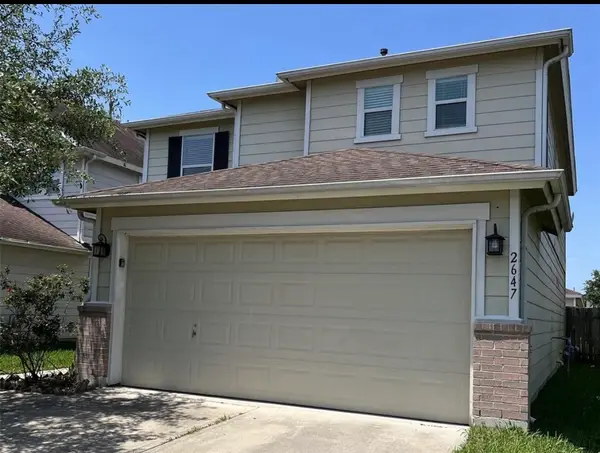 $255,000Active3 beds 3 baths1,955 sq. ft.
$255,000Active3 beds 3 baths1,955 sq. ft.2647 Skyview Glen Court, Houston, TX 77047
MLS# 68696344Listed by: ILLUSTRIOUS REALTY, LLC - New
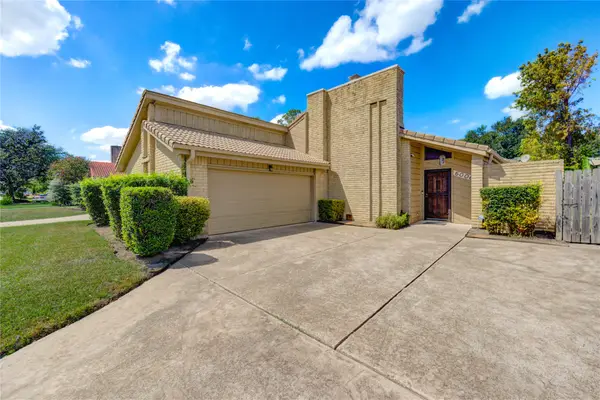 $275,000Active3 beds 2 baths1,978 sq. ft.
$275,000Active3 beds 2 baths1,978 sq. ft.6006 Ogden Forest Drive, Houston, TX 77088
MLS# 27592342Listed by: TEE PEE REALTY PLLC - New
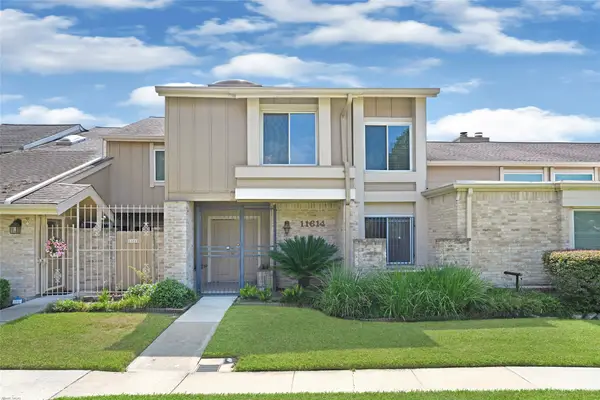 $219,000Active3 beds 3 baths2,157 sq. ft.
$219,000Active3 beds 3 baths2,157 sq. ft.11614 Village Place Drive #337, Houston, TX 77077
MLS# 74443751Listed by: THE CHAN-NELS REALTY - New
 $165,000Active2 beds 1 baths1,134 sq. ft.
$165,000Active2 beds 1 baths1,134 sq. ft.8215 W Tidwell Road, Houston, TX 77040
MLS# 76318975Listed by: CENTURY 21 LUCKY MONEY - New
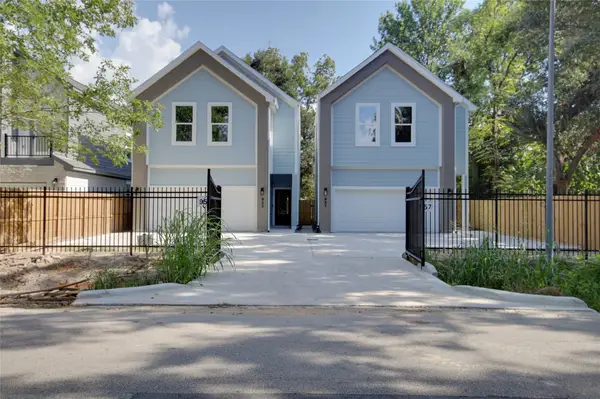 $389,999Active3 beds 3 baths1,923 sq. ft.
$389,999Active3 beds 3 baths1,923 sq. ft.957 Ringold Street, Houston, TX 77088
MLS# 53037911Listed by: PREMIER, REALTORS - New
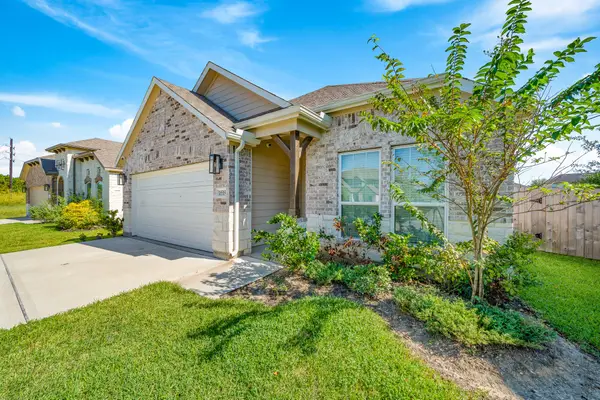 $350,000Active3 beds 3 baths1,869 sq. ft.
$350,000Active3 beds 3 baths1,869 sq. ft.18519 Windy Knoll Way, Houston, TX 77084
MLS# 17316274Listed by: KELLER WILLIAMS SIGNATURE - New
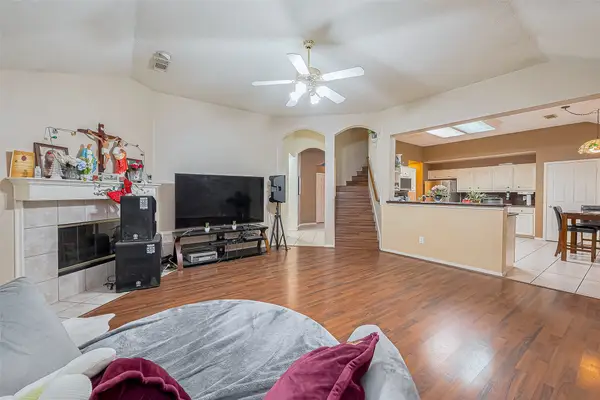 $249,900Active3 beds 3 baths1,968 sq. ft.
$249,900Active3 beds 3 baths1,968 sq. ft.10323 Emerald Pine Drive, Houston, TX 77070
MLS# 47080798Listed by: VIN REALTY LLC - New
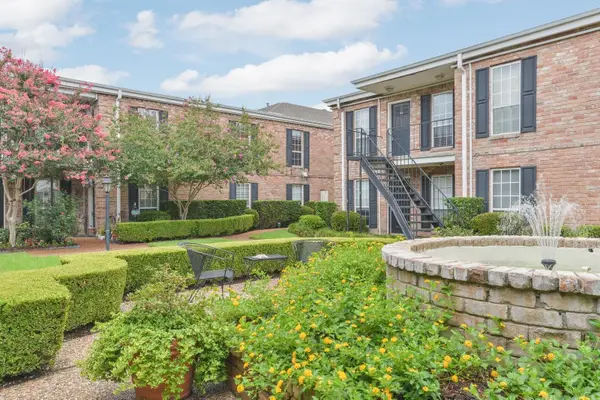 $116,000Active1 beds 1 baths680 sq. ft.
$116,000Active1 beds 1 baths680 sq. ft.6402 Del Monte Drive #45, Houston, TX 77057
MLS# 49891709Listed by: ADAM GROUP REALTY, LLC
