Local realty services provided by:Better Homes and Gardens Real Estate Hometown
4703 San Bernadino Street,Houston, TX 77066
$285,000
- 4 Beds
- 3 Baths
- 2,500 sq. ft.
- Single family
- Pending
Listed by: nicole garner
Office: windsor hill real estate group
MLS#:98000896
Source:HARMLS
Price summary
- Price:$285,000
- Price per sq. ft.:$114
- Monthly HOA dues:$39.58
About this home
Tucked away in the heart of Fountainhead subdivision, one would never expect the crisp, modern updates seen when touring this home. The clean lines of stainless steel appliances greet you in the kitchen. The chef for this home will love the convenience of the pot filler at the stove. All bathrooms are fully updated in a style cohesive throughout. The primary suite provides ample storage space with two closets.
This well designed floor plan considers both function and flow. Featuring a formal living room, formal dining, and bonus flex room off the garage, there is a space to fit every need. For the more outdoorsy type, enjoy dinner under the oversized covered deck on the almost 1/4 acre spacious lot. While the garage has been used as a game room, has insulated doors and a dedicated mini-split, it is still fully functional as a garage. This beauty is completely move in ready.
Contact an agent
Home facts
- Year built:1974
- Listing ID #:98000896
- Updated:February 11, 2026 at 08:12 AM
Rooms and interior
- Bedrooms:4
- Total bathrooms:3
- Full bathrooms:2
- Half bathrooms:1
- Living area:2,500 sq. ft.
Heating and cooling
- Cooling:Central Air, Electric
- Heating:Central, Electric
Structure and exterior
- Roof:Composition
- Year built:1974
- Building area:2,500 sq. ft.
- Lot area:0.24 Acres
Schools
- High school:KLEIN FOREST HIGH SCHOOL
- Middle school:WUNDERLICH INTERMEDIATE SCHOOL
- Elementary school:KAISER ELEMENTARY SCHOOL
Utilities
- Sewer:Public Sewer
Finances and disclosures
- Price:$285,000
- Price per sq. ft.:$114
- Tax amount:$6,655 (2025)
New listings near 4703 San Bernadino Street
- Open Sun, 2 to 4pmNew
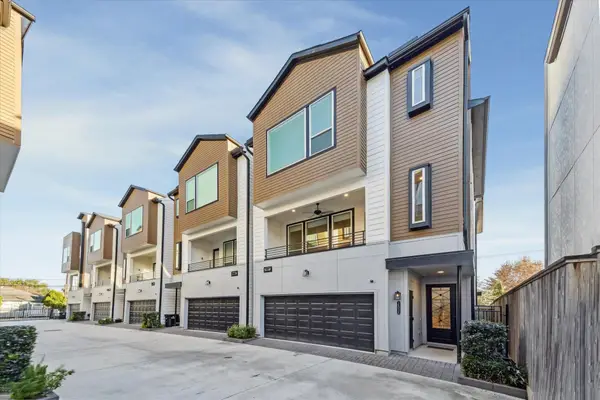 Listed by BHGRE$549,900Active3 beds 4 baths1,992 sq. ft.
Listed by BHGRE$549,900Active3 beds 4 baths1,992 sq. ft.1603 Patterson Street #E, Houston, TX 77007
MLS# 2781515Listed by: BETTER HOMES AND GARDENS REAL ESTATE GARY GREENE - WEST GRAY - New
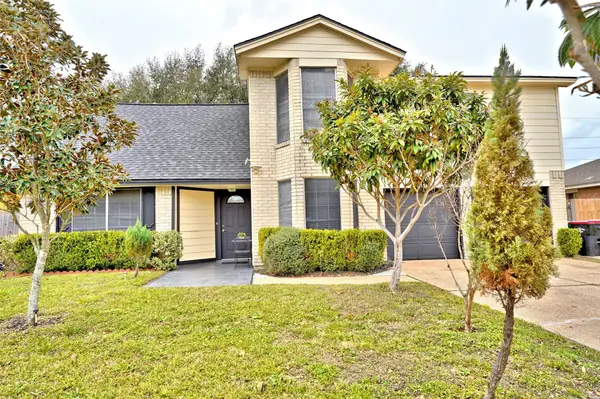 $270,000Active4 beds 3 baths1,838 sq. ft.
$270,000Active4 beds 3 baths1,838 sq. ft.7607 Stamen Drive, Houston, TX 77041
MLS# 51173762Listed by: AMERICANA REALTY SERVICES - New
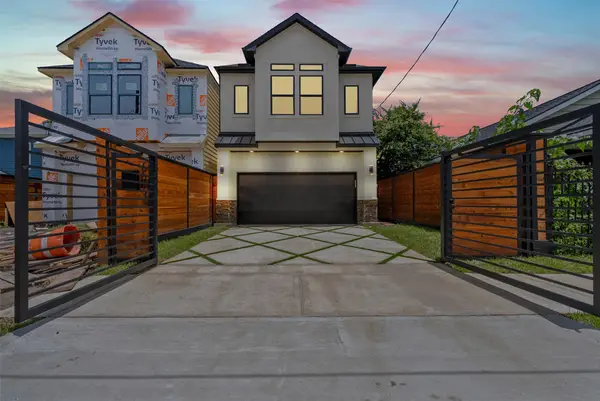 $389,900Active3 beds 3 baths1,912 sq. ft.
$389,900Active3 beds 3 baths1,912 sq. ft.6611 Avenue O, Houston, TX 77011
MLS# 55190713Listed by: REALTY WORLD HOMES & ESTATES - New
 $350,000Active4 beds 3 baths2,688 sq. ft.
$350,000Active4 beds 3 baths2,688 sq. ft.4118 Lake Cypress Circle, Houston, TX 77068
MLS# 79687122Listed by: KELLER WILLIAMS SIGNATURE - New
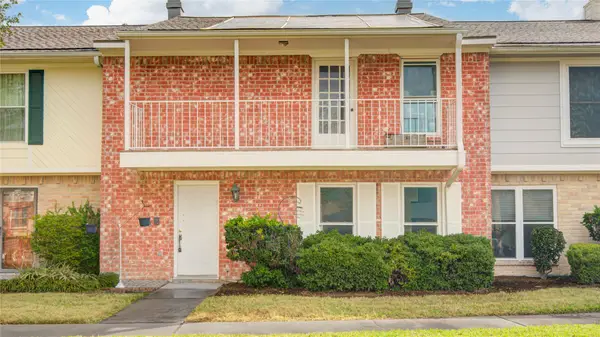 $122,000Active4 beds 3 baths2,572 sq. ft.
$122,000Active4 beds 3 baths2,572 sq. ft.14249 Lost Meadow Lane, Houston, TX 77079
MLS# 8698710Listed by: THE SEARS GROUP - New
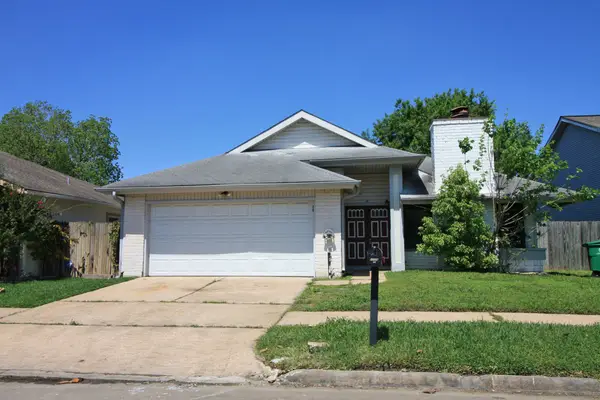 $272,999Active3 beds 2 baths1,802 sq. ft.
$272,999Active3 beds 2 baths1,802 sq. ft.11306 Bayou Place Lane, Houston, TX 77099
MLS# 11089200Listed by: PREMIER REALTY & ASSOCIATES - New
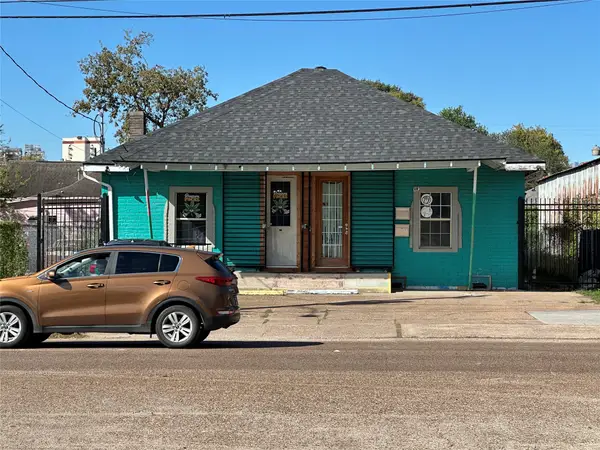 $345,000Active-- beds -- baths1,885 sq. ft.
$345,000Active-- beds -- baths1,885 sq. ft.304 Lockwood Drive, Houston, TX 77011
MLS# 14482214Listed by: NEWFORM REAL ESTATE - New
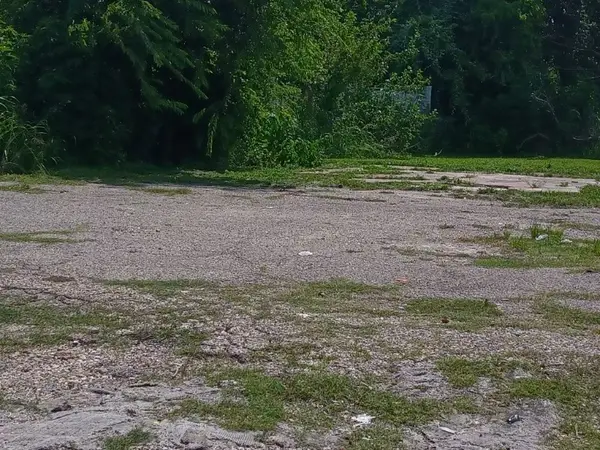 $250,000Active0.22 Acres
$250,000Active0.22 Acres8936 Cullen Boulevard, Houston, TX 77051
MLS# 17323637Listed by: 5TH STREAM REALTY - New
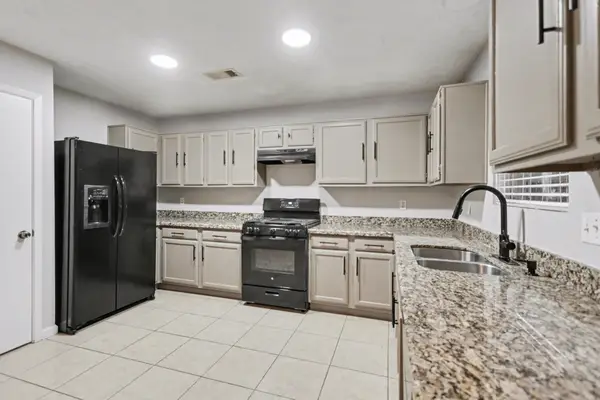 $227,500Active3 beds 2 baths1,832 sq. ft.
$227,500Active3 beds 2 baths1,832 sq. ft.2450 Blackridge Road, Houston, TX 77067
MLS# 2097492Listed by: ORCHARD BROKERAGE - Open Sat, 1 to 3pmNew
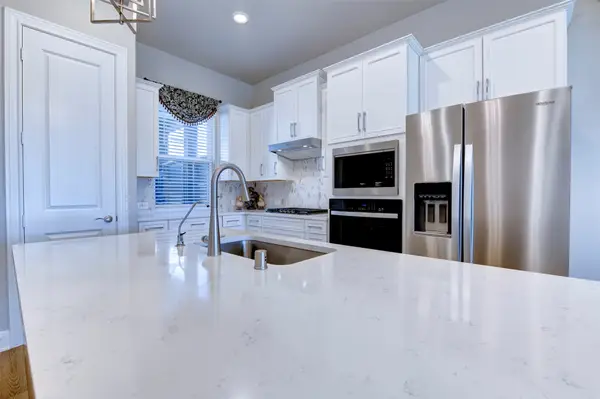 $535,000Active4 beds 4 baths2,549 sq. ft.
$535,000Active4 beds 4 baths2,549 sq. ft.10009 Cloud Mist Drive, Houston, TX 77080
MLS# 43380696Listed by: DOUGLAS ELLIMAN REAL ESTATE

