4705 Gibson Street, Houston, TX 77007
Local realty services provided by:Better Homes and Gardens Real Estate Hometown
4705 Gibson Street,Houston, TX 77007
$1,049,000
- 3 Beds
- 4 Baths
- 3,437 sq. ft.
- Single family
- Active
Listed by:ingrid roa wynne
Office:xander properties
MLS#:32164433
Source:HARMLS
Price summary
- Price:$1,049,000
- Price per sq. ft.:$305.21
About this home
Rare Opportunity in Rice Military: New Construction - 2025, Private Fenced Yard with Room for Pool, Elevator Capable, Slab on 21 Builder's Piers, NO HOA, 2-10 Home of Texas Warranty, Rooftop Deck with Unobstructed views Downtown Skyline & Galleria. Superior luxury with Sierra Pacific Architectural Style Windows, Visual Comfort Lighting, Top Knobs Hardware, European Tile, LARGE White Oak Flooring with a lifetime guarantee from the manufacturer. 10' ceilings on 1st and 3rd floors. 12' ceiling with 3 Panel Sliding doors for al fresco dining at the 2nd floor. Large 2nd Floor Balcony with room for furniture, and outdoor entertainment. Smart Home with Cameras already installed, and Remote Operation of Doors, Cameras, HVAC, and Garage door. Wiring for Sound. Lots of Natural Light. Energy Efficient. Designer Bathrooms. EV Charger in Garage, Epoxy Garage Floors. Great Storage. Walk to 5 star dining, and Memorial Park. Last one left!
Contact an agent
Home facts
- Year built:2025
- Listing ID #:32164433
- Updated:October 09, 2025 at 10:09 PM
Rooms and interior
- Bedrooms:3
- Total bathrooms:4
- Full bathrooms:3
- Half bathrooms:1
- Living area:3,437 sq. ft.
Heating and cooling
- Cooling:Central Air, Electric, Gas
- Heating:Central, Electric, Gas
Structure and exterior
- Roof:Composition
- Year built:2025
- Building area:3,437 sq. ft.
- Lot area:0.06 Acres
Schools
- High school:HEIGHTS HIGH SCHOOL
- Middle school:HOGG MIDDLE SCHOOL (HOUSTON)
- Elementary school:MEMORIAL ELEMENTARY SCHOOL (HOUSTON)
Utilities
- Sewer:Public Sewer
Finances and disclosures
- Price:$1,049,000
- Price per sq. ft.:$305.21
- Tax amount:$10,751 (2025)
New listings near 4705 Gibson Street
- New
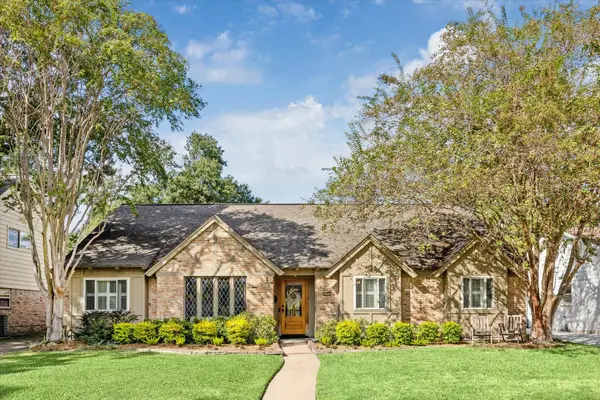 $885,000Active4 beds 3 baths
$885,000Active4 beds 3 baths1052 Martin, Houston, TX 77018
MLS# 10018655Listed by: THE REYNA GROUP - Open Fri, 12 to 5pmNew
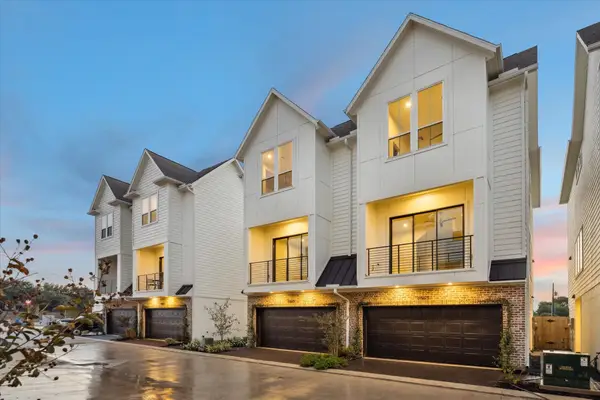 $389,700Active3 beds 4 baths2,202 sq. ft.
$389,700Active3 beds 4 baths2,202 sq. ft.10614 Cascade Ledge Lane, Houston, TX 77025
MLS# 14892825Listed by: COMPASS RE TEXAS, LLC - HOUSTON - New
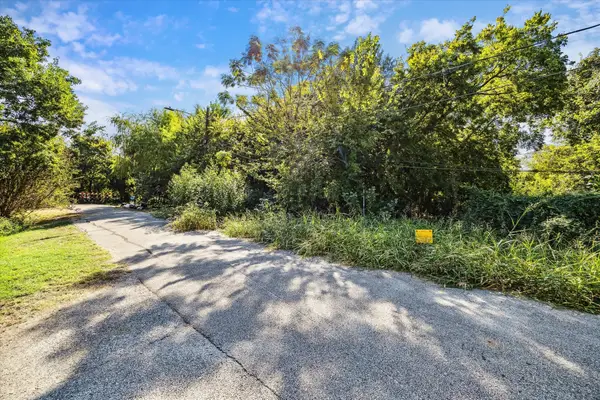 $99,000Active0.12 Acres
$99,000Active0.12 Acres3716 Farmer Street, Houston, TX 77020
MLS# 16089159Listed by: HAPPEN HOUSTON - New
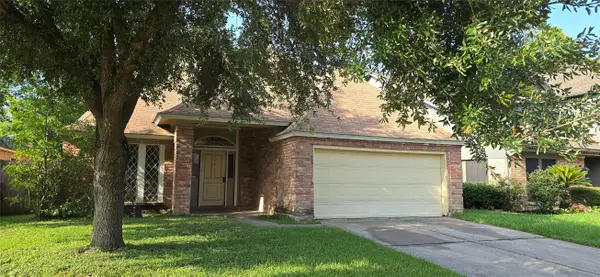 $235,000Active3 beds 2 baths1,500 sq. ft.
$235,000Active3 beds 2 baths1,500 sq. ft.1538 Ridgebriar Drive, Houston, TX 77014
MLS# 25194737Listed by: TEXAS SIGNATURE REALTY - Open Sun, 2 to 4pmNew
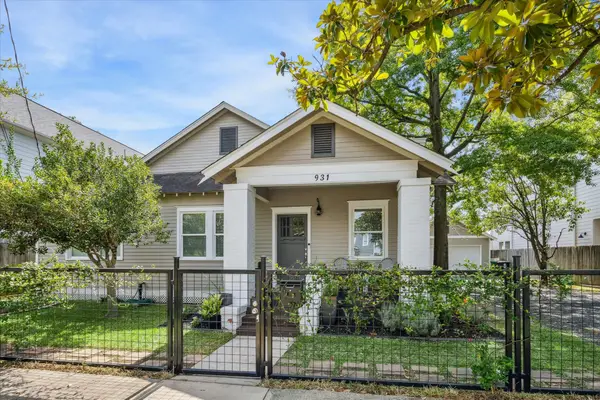 $825,000Active3 beds 3 baths2,000 sq. ft.
$825,000Active3 beds 3 baths2,000 sq. ft.931 Louise Street, Houston, TX 77009
MLS# 3695241Listed by: MARTHA TURNER SOTHEBY'S INTERNATIONAL REALTY - Open Fri, 12 to 5pmNew
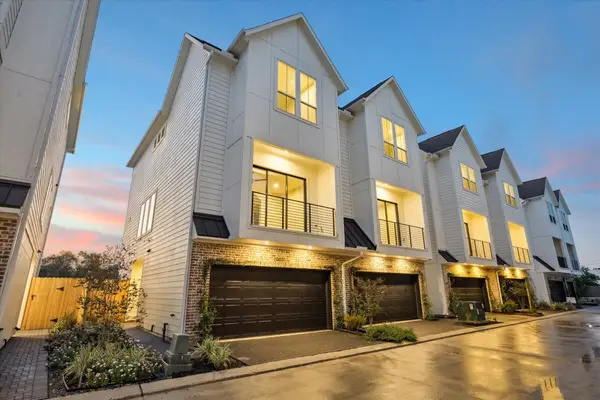 $384,700Active3 beds 4 baths2,202 sq. ft.
$384,700Active3 beds 4 baths2,202 sq. ft.10615 Cascade Ledge Lane, Houston, TX 77025
MLS# 46976088Listed by: COMPASS RE TEXAS, LLC - HOUSTON - Open Sun, 3 to 5pmNew
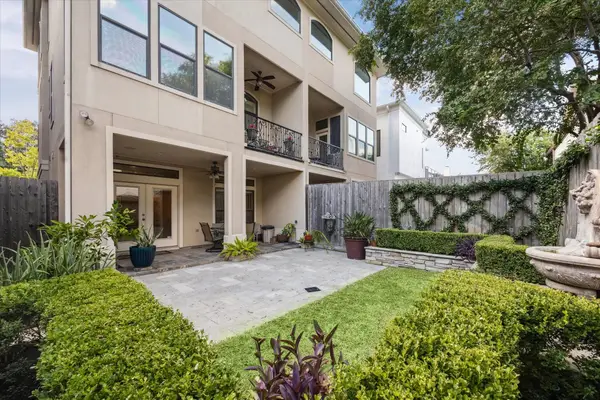 $799,000Active3 beds 4 baths3,775 sq. ft.
$799,000Active3 beds 4 baths3,775 sq. ft.2221 Driscoll Street, Houston, TX 77019
MLS# 57833530Listed by: MARTHA TURNER SOTHEBY'S INTERNATIONAL REALTY - New
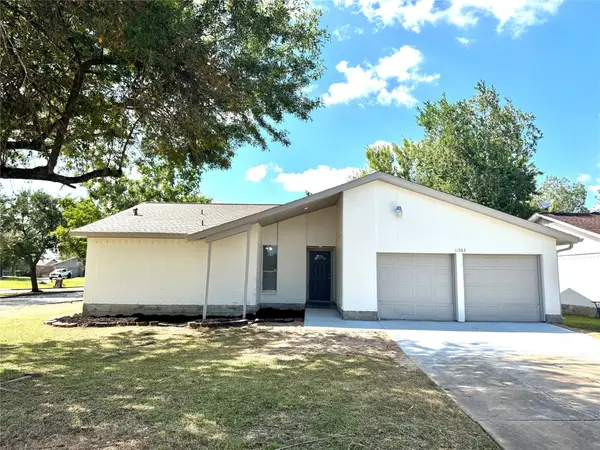 $258,000Active4 beds 2 baths1,505 sq. ft.
$258,000Active4 beds 2 baths1,505 sq. ft.11503 Burlwood Drive, Houston, TX 77089
MLS# 66180448Listed by: M.J.R. REAL ESTATE - New
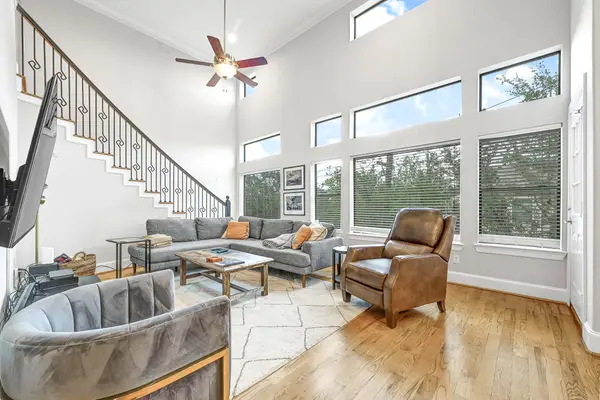 $315,000Active2 beds 3 baths1,574 sq. ft.
$315,000Active2 beds 3 baths1,574 sq. ft.4402 Lillian Street #8, Houston, TX 77007
MLS# 7207387Listed by: COMPASS RE TEXAS, LLC - THE HEIGHTS - New
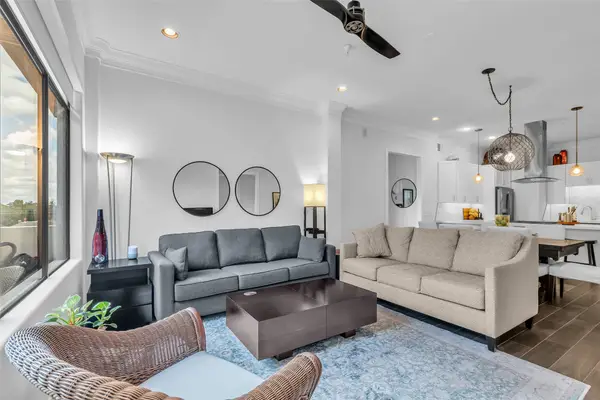 $475,000Active3 beds 2 baths1,685 sq. ft.
$475,000Active3 beds 2 baths1,685 sq. ft.510 Lovett Boulevard #404, Houston, TX 77006
MLS# 83147223Listed by: REAL BROKER, LLC
