4751 Eagle Trail Drive, Houston, TX 77084
Local realty services provided by:Better Homes and Gardens Real Estate Gary Greene
4751 Eagle Trail Drive,Houston, TX 77084
$260,000
- 3 Beds
- 2 Baths
- 1,821 sq. ft.
- Single family
- Active
Listed by: luis zelaya
Office: parodi real estate firm
MLS#:22813498
Source:HARMLS
Price summary
- Price:$260,000
- Price per sq. ft.:$142.78
- Monthly HOA dues:$37.5
About this home
Welcome to your new home! Whether you're looking to settle into a new residence and live happily ever after, or to start or grow your investment portfolio, you've just found the perfect fit! This property features excellent curb appeal and a mature tree in front to provide shade. A long, wide driveway leads to a two-car garage, perfect for ample parking and storage. This home has three bedrooms, two bathrooms, a kitchen, a living room, and a dining area. As soon as you walk in, you'll notice the freshness of high vaulted ceilings, which make the space so comfortable! The house is ideal for entertaining, with an open layout that’s perfect for holiday gatherings! And after a long day at work, enjoy a cup of wine or coffee and relax on your covered back porch! Located in a cozy neighborhood, this home is near schools, parks, amenities, shopping centers, and restaurants. The nearest highways are I-10 and Highway 6. Don't miss the chance to schedule an appointment and make this house yours!
Contact an agent
Home facts
- Year built:1973
- Listing ID #:22813498
- Updated:November 21, 2025 at 01:07 PM
Rooms and interior
- Bedrooms:3
- Total bathrooms:2
- Full bathrooms:2
- Living area:1,821 sq. ft.
Heating and cooling
- Cooling:Central Air, Electric
- Heating:Central, Gas
Structure and exterior
- Roof:Composition
- Year built:1973
- Building area:1,821 sq. ft.
- Lot area:0.18 Acres
Schools
- High school:MAYDE CREEK HIGH SCHOOL
- Middle school:CARDIFF JUNIOR HIGH SCHOOL
- Elementary school:BEAR CREEK ELEMENTARY SCHOOL (KATY)
Utilities
- Sewer:Public Sewer
Finances and disclosures
- Price:$260,000
- Price per sq. ft.:$142.78
- Tax amount:$4,405 (2025)
New listings near 4751 Eagle Trail Drive
- New
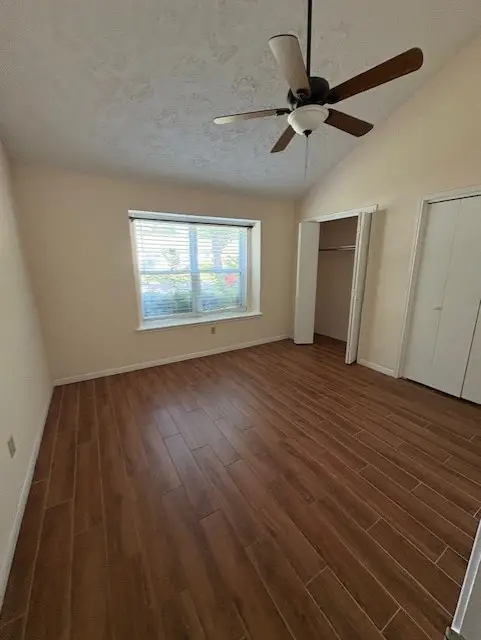 $145,000Active2 beds 2 baths1,221 sq. ft.
$145,000Active2 beds 2 baths1,221 sq. ft.10913 Bexley Drive #913, Houston, TX 77099
MLS# 15597989Listed by: KELLER WILLIAMS SIGNATURE - New
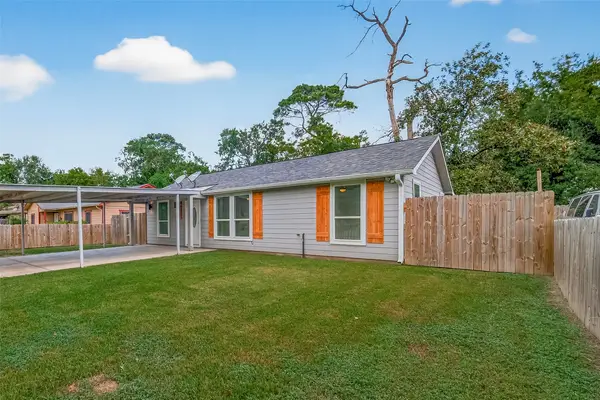 $184,900Active3 beds 2 baths1,092 sq. ft.
$184,900Active3 beds 2 baths1,092 sq. ft.9037 Linda Vista Road, Houston, TX 77078
MLS# 17999768Listed by: LEMROY CULBERT - New
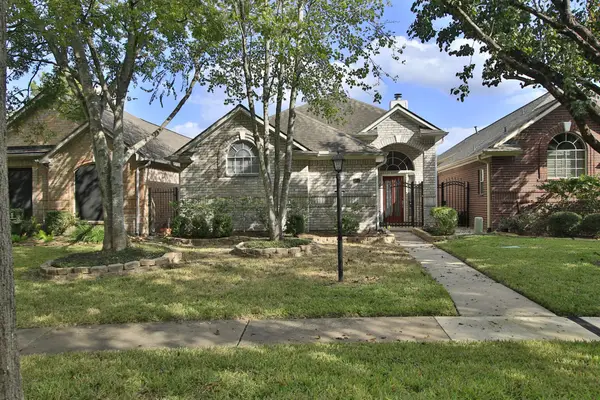 $309,900Active3 beds 3 baths1,950 sq. ft.
$309,900Active3 beds 3 baths1,950 sq. ft.6849 Tournament Drive, Houston, TX 77069
MLS# 2485693Listed by: RE/MAX UNIVERSAL - New
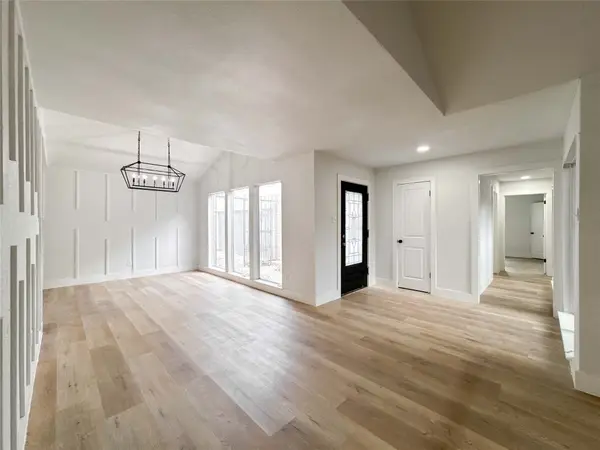 $300,000Active3 beds 2 baths2,051 sq. ft.
$300,000Active3 beds 2 baths2,051 sq. ft.10006 Kirkwren Court, Houston, TX 77089
MLS# 38324074Listed by: AEA REALTY, LLC - New
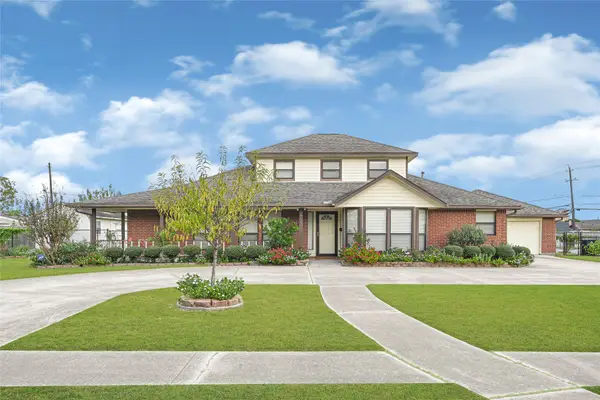 $449,900Active4 beds 3 baths2,311 sq. ft.
$449,900Active4 beds 3 baths2,311 sq. ft.8135 Glenbrook Drive, Houston, TX 77017
MLS# 44457201Listed by: MY CITY HOMES REALTY - New
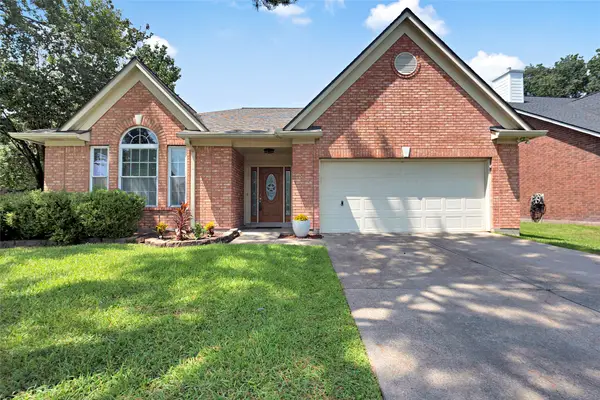 $341,000Active3 beds 2 baths2,353 sq. ft.
$341,000Active3 beds 2 baths2,353 sq. ft.9203 Cabin Creek Drive, Houston, TX 77064
MLS# 66182866Listed by: ALUMBRA INTERNATIONAL PROPERTIES - New
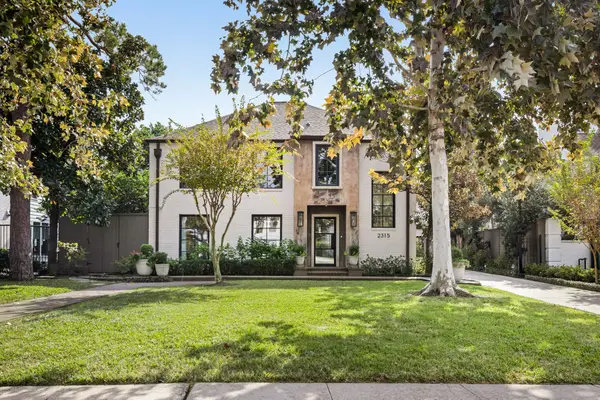 $2,895,000Active3 beds 4 baths3,496 sq. ft.
$2,895,000Active3 beds 4 baths3,496 sq. ft.2315 Ella Lee Lane, Houston, TX 77019
MLS# 68100472Listed by: COMPASS RE TEXAS, LLC - THE HEIGHTS - New
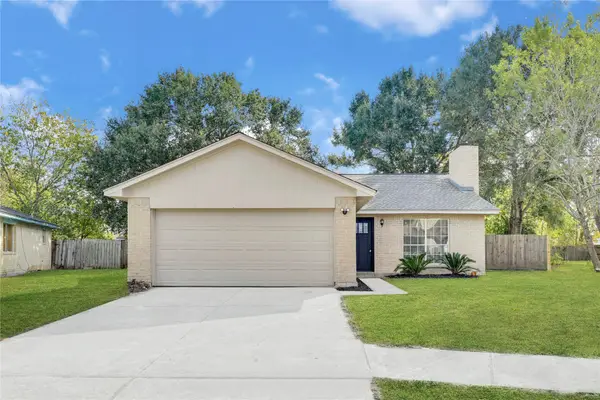 $229,999Active3 beds 2 baths1,268 sq. ft.
$229,999Active3 beds 2 baths1,268 sq. ft.15615 Raven Trail, Houston, TX 77489
MLS# 87575507Listed by: LION DRIVE REALTY - New
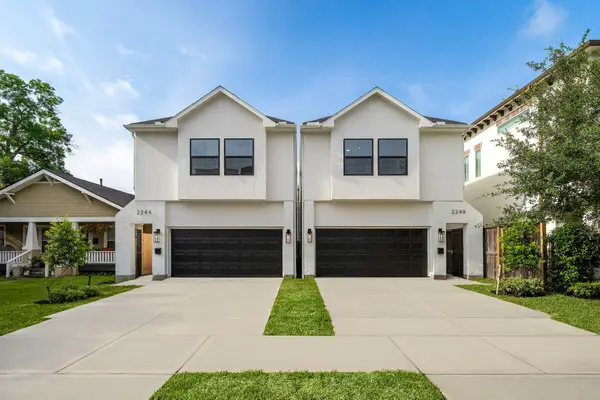 $710,000Active3 beds 3 baths2,469 sq. ft.
$710,000Active3 beds 3 baths2,469 sq. ft.6009 Tyne Street #B, Houston, TX 77007
MLS# 93573957Listed by: RE/MAX INTEGRITY - New
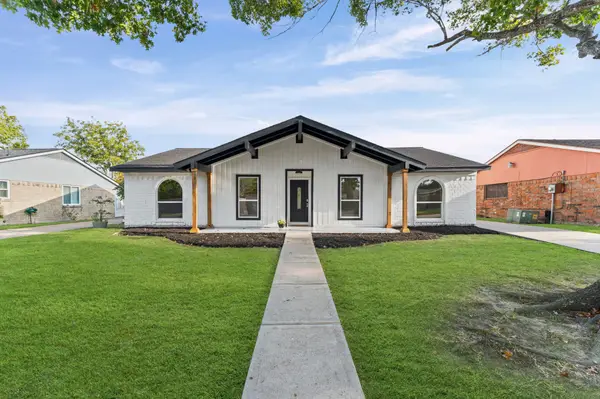 $315,000Active3 beds 2 baths2,012 sq. ft.
$315,000Active3 beds 2 baths2,012 sq. ft.10306 Sagedowne Lane, Houston, TX 77089
MLS# 95695398Listed by: TEXAS ALLY REAL ESTATE GROUP, LLC
