4810 Middle Falls Drive, Houston, TX 77345
Local realty services provided by:Better Homes and Gardens Real Estate Gary Greene



Listed by:constance bennett
Office:newfound real estate
MLS#:4361728
Source:HARMLS
Price summary
- Price:$799,000
- Price per sq. ft.:$200.96
- Monthly HOA dues:$50
About this home
Welcome to your one-of-a-kind, fully rebuilt brick home—an exquisite custom remodel where no detail was overlooked. Thoughtfully redesigned for modern living, this stunning three-level home features a show-stopping Chef’s kitchen with a 13-foot white oak and Carrara marble island with seating for six—ideal for entertaining. White oak flooring flows through the main living areas, adding warmth and style.
Relax in the luxurious primary bath with floor-to-ceiling marble, a soaking tub, oversized shower, dual vanities, and a built-in linen closet. Handcrafted cabinetry and detailed window casings showcase designer craftsmanship throughout.
Everything is new as of 2021, including the roof, HVAC, windows, and tankless water heater, offering peace of mind. Located in sought-after Fosters Mill Village and zoned to top-rated Kingwood schools, this remarkable home blends elegance and comfort. Spend summers at the Fosters Mill Community Pool! Schedule your private tour today!
Contact an agent
Home facts
- Year built:1983
- Listing Id #:4361728
- Updated:August 18, 2025 at 11:38 AM
Rooms and interior
- Bedrooms:5
- Total bathrooms:5
- Full bathrooms:4
- Half bathrooms:1
- Living area:3,976 sq. ft.
Heating and cooling
- Cooling:Central Air, Electric, Gas, Zoned
- Heating:Central, Gas
Structure and exterior
- Roof:Composition
- Year built:1983
- Building area:3,976 sq. ft.
- Lot area:0.25 Acres
Schools
- High school:KINGWOOD HIGH SCHOOL
- Middle school:RIVERWOOD MIDDLE SCHOOL
- Elementary school:DEERWOOD ELEMENTARY SCHOOL
Utilities
- Sewer:Public Sewer
Finances and disclosures
- Price:$799,000
- Price per sq. ft.:$200.96
- Tax amount:$12,451 (2024)
New listings near 4810 Middle Falls Drive
- New
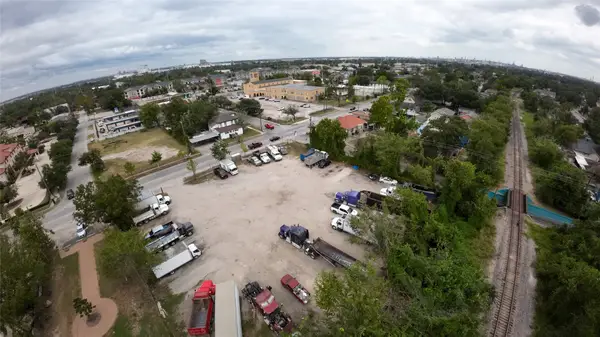 $899,000Active0 Acres
$899,000Active0 Acres7206 Capitol St, Houston, TX 77011
MLS# 24598739Listed by: REALTY WORLD HOMES & ESTATES - New
 $570,000Active3 beds 4 baths2,035 sq. ft.
$570,000Active3 beds 4 baths2,035 sq. ft.4211 Crawford Street, Houston, TX 77004
MLS# 34412525Listed by: HOMESMART - New
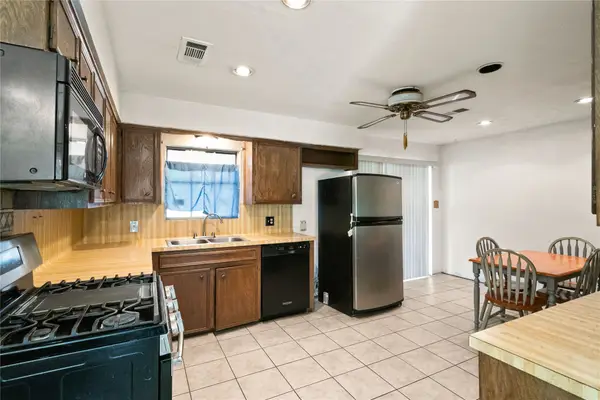 $199,900Active3 beds 2 baths1,300 sq. ft.
$199,900Active3 beds 2 baths1,300 sq. ft.522 Rainy River Drive, Houston, TX 77037
MLS# 53333519Listed by: JLA REALTY - New
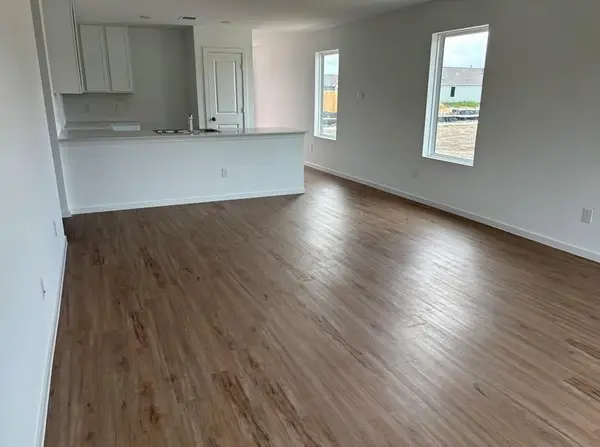 $235,140Active3 beds 2 baths1,266 sq. ft.
$235,140Active3 beds 2 baths1,266 sq. ft.2623 Lantana Spring Road, Houston, TX 77038
MLS# 61692114Listed by: LENNAR HOMES VILLAGE BUILDERS, LLC - New
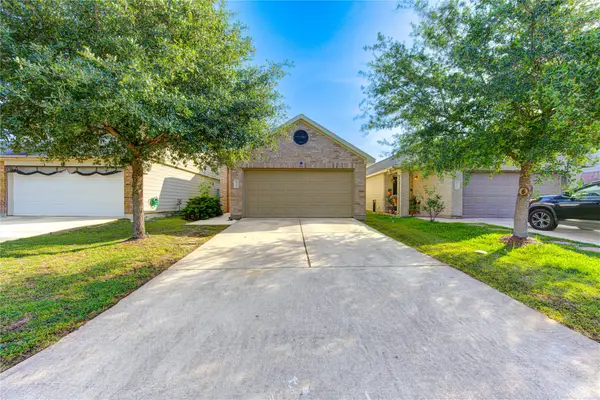 $210,000Active3 beds 3 baths1,720 sq. ft.
$210,000Active3 beds 3 baths1,720 sq. ft.15531 Kiplands Bend Drive, Houston, TX 77014
MLS# 93891041Listed by: GLAD REALTY LLC - New
 $189,900Active3 beds 2 baths1,485 sq. ft.
$189,900Active3 beds 2 baths1,485 sq. ft.12127 Palmton Street, Houston, TX 77034
MLS# 12210957Listed by: KAREN DAVIS PROPERTIES - New
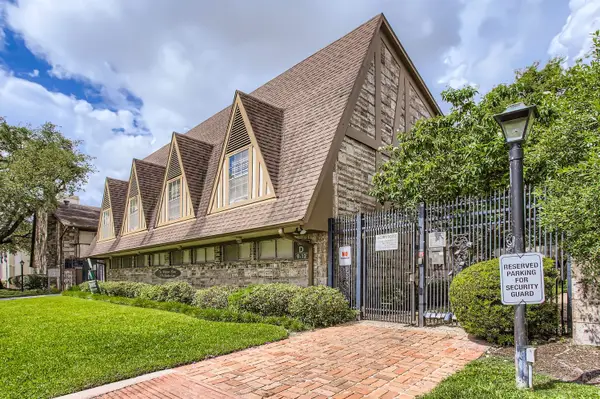 $134,900Active2 beds 2 baths1,329 sq. ft.
$134,900Active2 beds 2 baths1,329 sq. ft.2574 Marilee Lane #1, Houston, TX 77057
MLS# 12646031Listed by: RODNEY JACKSON REALTY GROUP, LLC - New
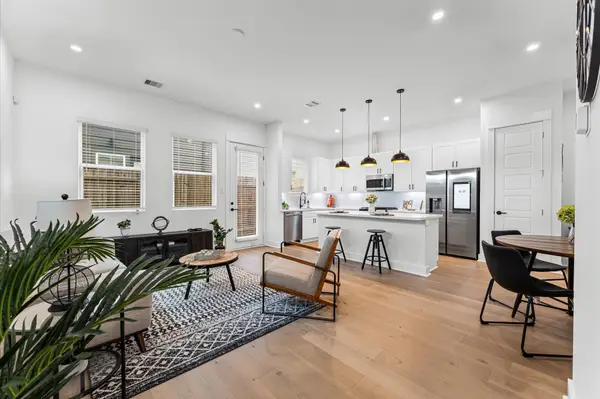 $349,900Active3 beds 3 baths1,550 sq. ft.
$349,900Active3 beds 3 baths1,550 sq. ft.412 Neyland Street #G, Houston, TX 77022
MLS# 15760933Listed by: CITIQUEST PROPERTIES - New
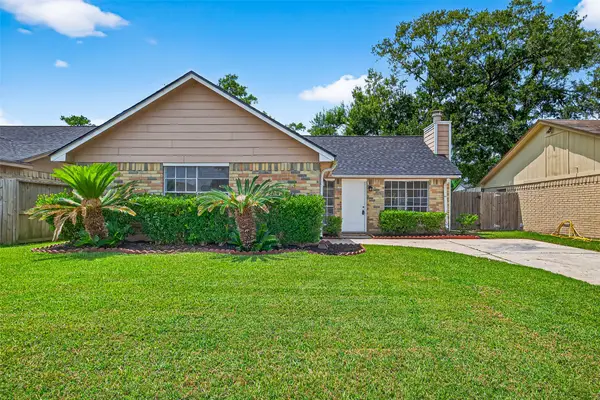 $156,000Active2 beds 2 baths891 sq. ft.
$156,000Active2 beds 2 baths891 sq. ft.12307 Kings Chase Drive, Houston, TX 77044
MLS# 36413942Listed by: KELLER WILLIAMS HOUSTON CENTRAL - Open Sat, 11am to 4pmNew
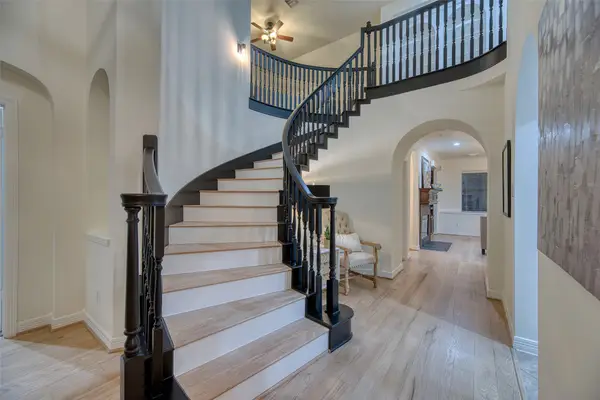 $750,000Active4 beds 4 baths3,287 sq. ft.
$750,000Active4 beds 4 baths3,287 sq. ft.911 Chisel Point Drive, Houston, TX 77094
MLS# 36988040Listed by: KELLER WILLIAMS PREMIER REALTY
