4811 Braesvalley Drive, Houston, TX 77096
Local realty services provided by:Better Homes and Gardens Real Estate Hometown
4811 Braesvalley Drive,Houston, TX 77096
$1,960,000
- 5 Beds
- 4 Baths
- 5,971 sq. ft.
- Single family
- Active
Listed by: jackie zehl, jessie schiller
Office: coldwell banker realty - bellaire-metropolitan
MLS#:32245062
Source:HARMLS
Price summary
- Price:$1,960,000
- Price per sq. ft.:$328.25
- Monthly HOA dues:$41.67
About this home
Exquisitely Renewed Custom Built Contemporary/Mediterranean Masterpiece offering 5 Bedrooms, 4 Full Baths, Office, GameRoom, Home Theatre, & Magnificent Pool Scape surrounding the Grand Resort Style Pool & Spa. Dramatic 2 Story Ceilings in the Living Area & Formal DR are Highlighted by a Wall of Windows which Showcase the Luxury Custom-Designed Pool/Spa. Deluxe Appointments include Brazilian CherryWood & Travertine Floors, Groin Vaulted Ceilings, Detailed Millwork Design, & Architectural Inspired Openings. Island Kitchen touts Granite Counters w/ Glazed Tile Backsplash, Wrap Around Breakfast Bar, & SS Appliance Package w/Thermador 6 Burner Range/Double Ovens, & 2 Dishwashers; Built-in Refrigerator/Freezer. Primary Suite (1st Floor) w/Adjoining Lounging Area which Views the Outdoor Living Area & Pool; Walk-in Closet w/Custom Bltins;Spa-Like Bath boasts Marble Vanity, Slipper Tub, & Walk-in Shower. 5th Bedroom Down w/Adjoining Bath. Per Seller: New AC, Tile Roof, & Fresh Exterior Paint.
Contact an agent
Home facts
- Year built:2005
- Listing ID #:32245062
- Updated:December 24, 2025 at 12:39 PM
Rooms and interior
- Bedrooms:5
- Total bathrooms:4
- Full bathrooms:4
- Living area:5,971 sq. ft.
Heating and cooling
- Cooling:Central Air, Electric, Zoned
- Heating:Central, Gas, Zoned
Structure and exterior
- Roof:Tile
- Year built:2005
- Building area:5,971 sq. ft.
- Lot area:0.27 Acres
Schools
- High school:BELLAIRE HIGH SCHOOL
- Middle school:MEYERLAND MIDDLE SCHOOL
- Elementary school:LOVETT ELEMENTARY SCHOOL
Utilities
- Sewer:Public Sewer
Finances and disclosures
- Price:$1,960,000
- Price per sq. ft.:$328.25
- Tax amount:$31,075 (2025)
New listings near 4811 Braesvalley Drive
- New
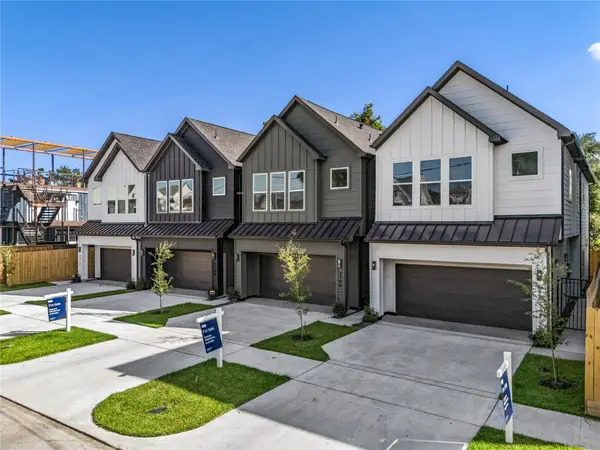 $500,000Active3 beds 4 baths2,012 sq. ft.
$500,000Active3 beds 4 baths2,012 sq. ft.2706 Fox Street, Houston, TX 77003
MLS# 12493031Listed by: HAPPEN HOUSTON - New
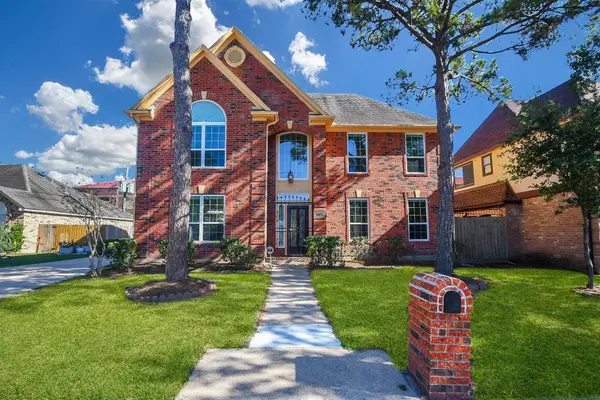 $460,000Active3 beds 3 baths2,361 sq. ft.
$460,000Active3 beds 3 baths2,361 sq. ft.3243 Ashlock Drive, Houston, TX 77082
MLS# 26627360Listed by: PILLAR REALTY & ASSOCIATES - New
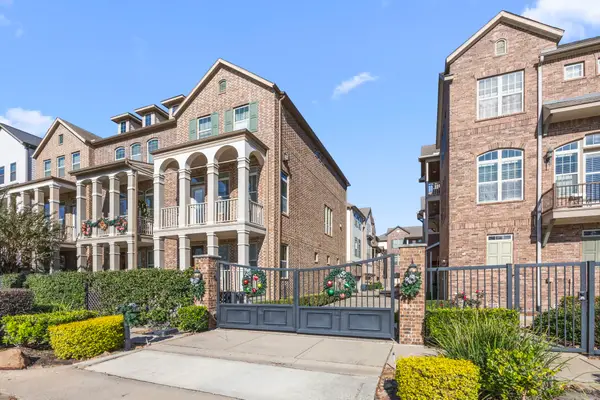 $595,000Active3 beds 4 baths2,449 sq. ft.
$595,000Active3 beds 4 baths2,449 sq. ft.1621 W 23rd Street #C, Houston, TX 77008
MLS# 37873378Listed by: THE REYNA GROUP - New
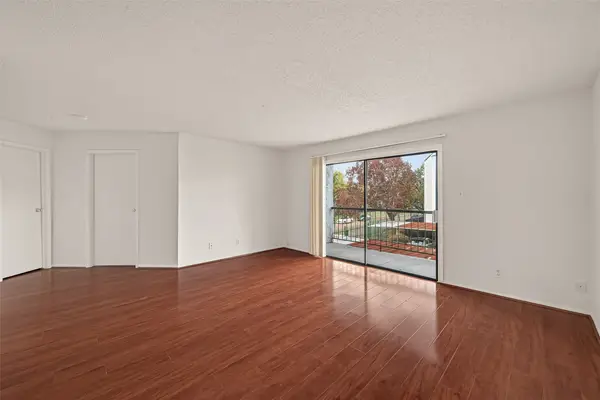 $74,500Active2 beds 2 baths1,000 sq. ft.
$74,500Active2 beds 2 baths1,000 sq. ft.2818 S Bartell Drive #25, Houston, TX 77054
MLS# 8960488Listed by: EXP REALTY LLC - New
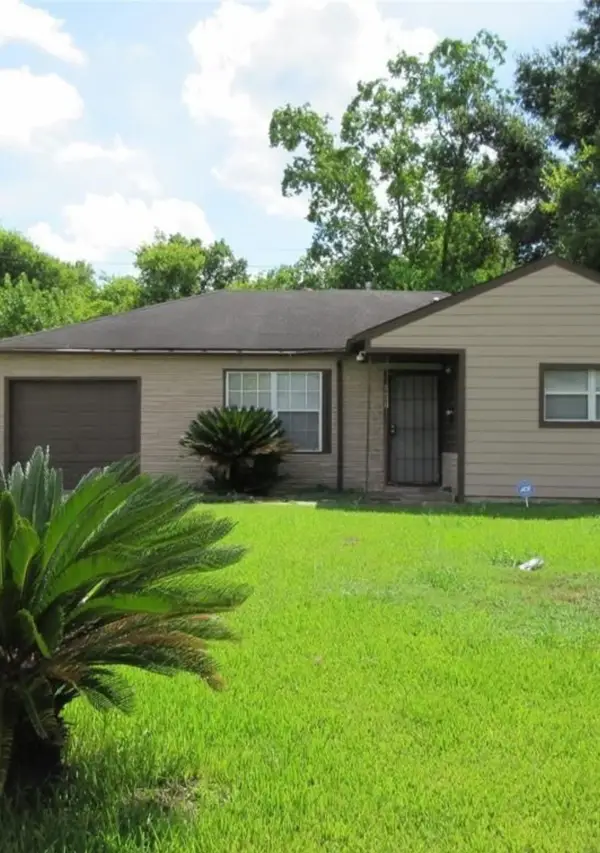 $169,999Active3 beds 1 baths996 sq. ft.
$169,999Active3 beds 1 baths996 sq. ft.10601 Murr Way Street, Houston, TX 77048
MLS# 23805206Listed by: PRIMSLEY REALTY - New
 $375,000Active3 beds 3 baths1,620 sq. ft.
$375,000Active3 beds 3 baths1,620 sq. ft.11010 Crescent Light Way, Houston, TX 77043
MLS# 25190430Listed by: MARTHA TURNER SOTHEBY'S INTERNATIONAL REALTY - New
 $649,000Active4 beds 5 baths2,556 sq. ft.
$649,000Active4 beds 5 baths2,556 sq. ft.2412 Canal Street #L, Houston, TX 77003
MLS# 28374559Listed by: SHANNON PROPERTY MANAGEMENT - New
 $725,000Active3 beds 3 baths2,304 sq. ft.
$725,000Active3 beds 3 baths2,304 sq. ft.4007 Drake Street, Houston, TX 77005
MLS# 46845363Listed by: MARTHA TURNER SOTHEBY'S INTERNATIONAL REALTY - New
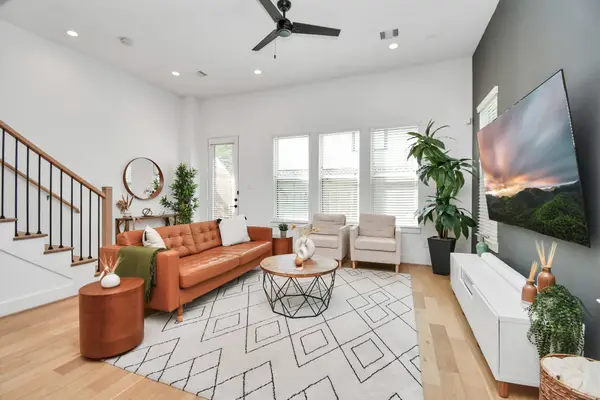 $390,000Active3 beds 3 baths1,774 sq. ft.
$390,000Active3 beds 3 baths1,774 sq. ft.10965 Fire Creek Drive, Houston, TX 77043
MLS# 64077356Listed by: REAL BROKER, LLC - New
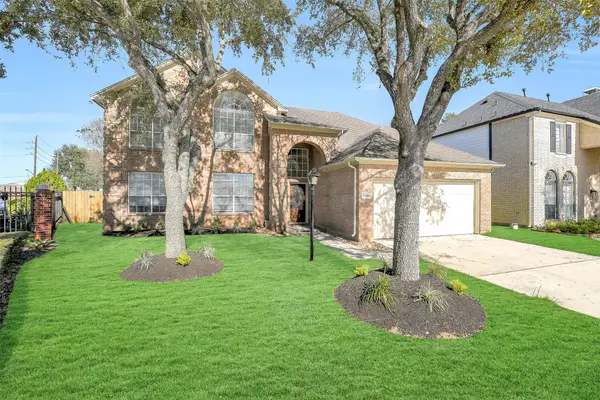 $435,000Active5 beds 4 baths3,213 sq. ft.
$435,000Active5 beds 4 baths3,213 sq. ft.12426 Shadowpoint Drive, Houston, TX 77082
MLS# 67322313Listed by: CB&A, REALTORS- LOOP CENTRAL
