4839 Jason Street, Houston, TX 77096
Local realty services provided by:Better Homes and Gardens Real Estate Hometown
Listed by:xiaodan yang
Office:daytown international llc.
MLS#:62001058
Source:HARMLS
Price summary
- Price:$2,200,000
- Price per sq. ft.:$433.16
About this home
Designed with timeless French-Colonial inspiration, 4839 Jason Street is a residence that embodies elegance and modern comfort in the heart of Meyerland. The home welcomes you with soaring ceilings, an open layout, and refined details that balance classic architecture with contemporary living. The entertainer’s kitchen is a true centerpiece, with a large island and seamless flow into spacious living and dining areas. Rare for the neighborhood, the property features three covered balconies, each offering a private retreat for morning coffee, evening wine, or simply views. The first-floor primary suite serves as a luxurious escape with a spa-like bath and walk-in closet, while the upper level offers versatile living with a media room, game room, and additional spaces for both relaxation and entertaining. Perfectly located in one of Houston’s most desirable communities, this residence combines architectural charm, lifestyle convenience, and move-in-ready appeal in one remarkable offering.
Contact an agent
Home facts
- Year built:2012
- Listing ID #:62001058
- Updated:September 17, 2025 at 11:44 AM
Rooms and interior
- Bedrooms:4
- Total bathrooms:4
- Full bathrooms:3
- Half bathrooms:1
- Living area:5,079 sq. ft.
Heating and cooling
- Cooling:Central Air, Electric
- Heating:Central, Gas
Structure and exterior
- Roof:Composition
- Year built:2012
- Building area:5,079 sq. ft.
- Lot area:0.29 Acres
Schools
- High school:BELLAIRE HIGH SCHOOL
- Middle school:MEYERLAND MIDDLE SCHOOL
- Elementary school:LOVETT ELEMENTARY SCHOOL
Utilities
- Sewer:Public Sewer
Finances and disclosures
- Price:$2,200,000
- Price per sq. ft.:$433.16
- Tax amount:$39,136 (2024)
New listings near 4839 Jason Street
- New
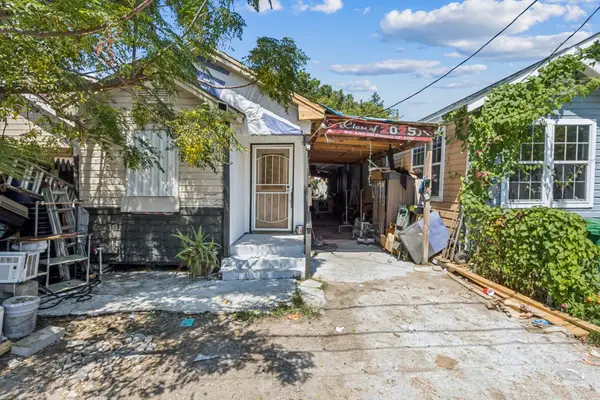 $120,000Active2 beds 1 baths810 sq. ft.
$120,000Active2 beds 1 baths810 sq. ft.7037 Avenue L, Houston, TX 77011
MLS# 94726632Listed by: KELLER WILLIAMS SIGNATURE - New
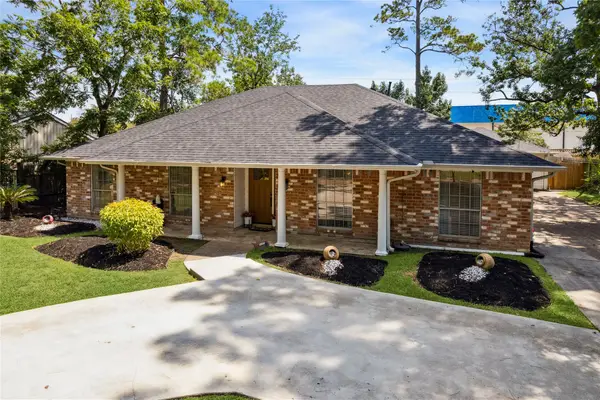 $350,000Active4 beds 4 baths2,241 sq. ft.
$350,000Active4 beds 4 baths2,241 sq. ft.6603 Point Clear Drive, Houston, TX 77069
MLS# 32295232Listed by: KELLER WILLIAMS REALTY PROFESSIONALS - New
 $589,000Active1 beds 1 baths1,950 sq. ft.
$589,000Active1 beds 1 baths1,950 sq. ft.969 Wakefield Drive, Houston, TX 77018
MLS# 46657768Listed by: LED WELL REALTY - New
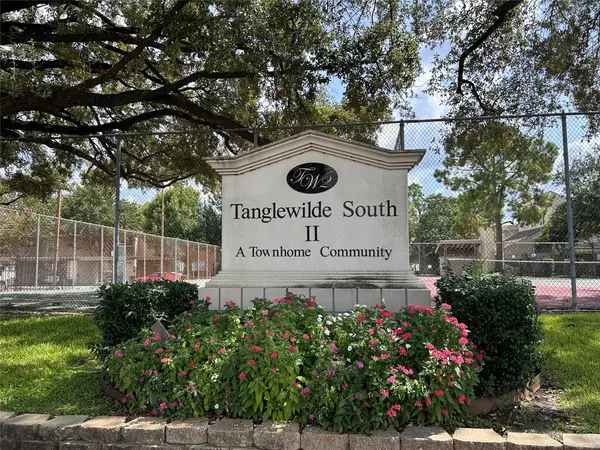 $157,000Active2 beds 2 baths1,336 sq. ft.
$157,000Active2 beds 2 baths1,336 sq. ft.3578 Ocee Street, Houston, TX 77063
MLS# 70976429Listed by: KELLER WILLIAMS REALTY METROPOLITAN - New
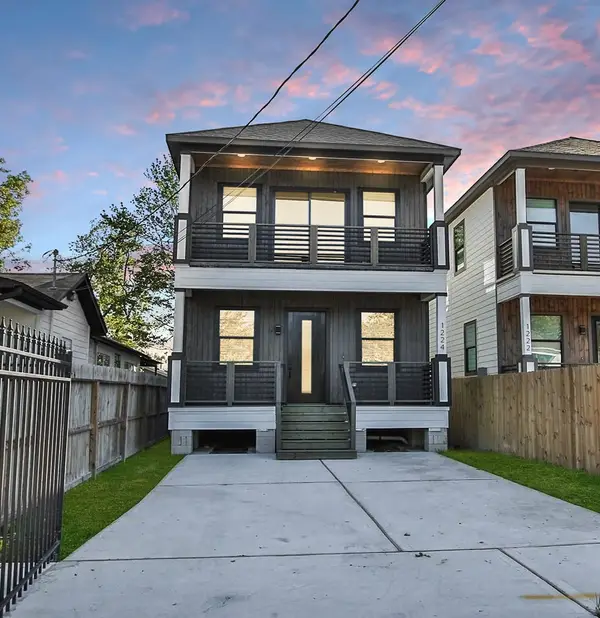 $345,000Active3 beds 3 baths2,191 sq. ft.
$345,000Active3 beds 3 baths2,191 sq. ft.1224 Johnston Street, Houston, TX 77022
MLS# 75951670Listed by: SKY REAL ESTATE PROFESSIONALS - New
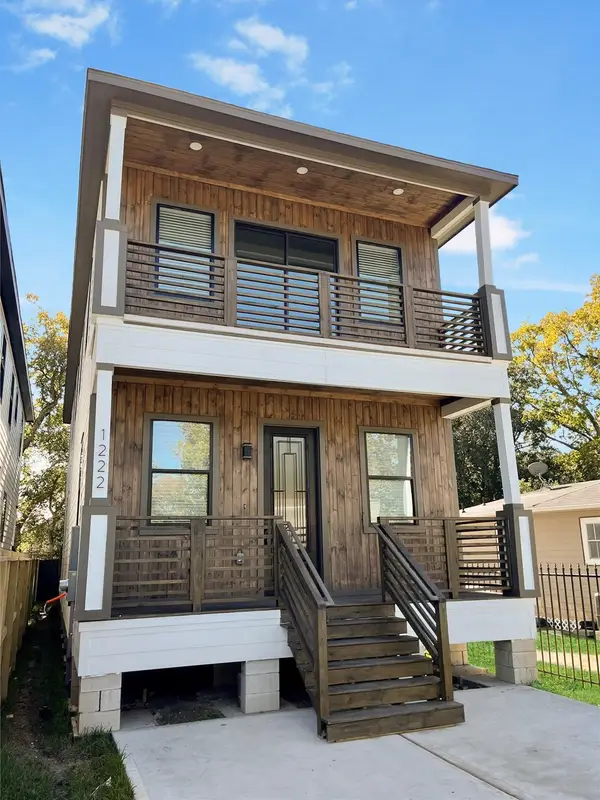 $345,000Active3 beds 3 baths2,191 sq. ft.
$345,000Active3 beds 3 baths2,191 sq. ft.1222 Johnston Street, Houston, TX 77022
MLS# 91512566Listed by: SKY REAL ESTATE PROFESSIONALS - New
 $548,000Active4 beds 3 baths3,234 sq. ft.
$548,000Active4 beds 3 baths3,234 sq. ft.2002 Park Grand Road, Houston, TX 77062
MLS# 93680428Listed by: KELLER WILLIAMS PREFERRED - New
 $400,000Active4 beds 3 baths2,412 sq. ft.
$400,000Active4 beds 3 baths2,412 sq. ft.7726 Twin Hills Drive, Houston, TX 77071
MLS# 41877798Listed by: YAN-MIN KUO, BROKER - New
 $319,990Active3 beds 3 baths2,121 sq. ft.
$319,990Active3 beds 3 baths2,121 sq. ft.2619 Sailboat Drive, Houston, TX 77058
MLS# 5943925Listed by: CB&A, REALTORS- SOUTHEAST - New
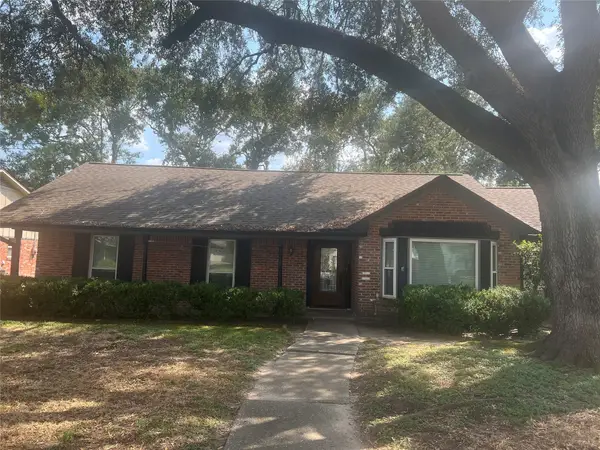 $499,995Active4 beds 3 baths2,164 sq. ft.
$499,995Active4 beds 3 baths2,164 sq. ft.7819 Skyline Drive, Houston, TX 77063
MLS# 12102855Listed by: HOMESMART
