4862 Creekbend Drive, Houston, TX 77035
Local realty services provided by:Better Homes and Gardens Real Estate Gary Greene
4862 Creekbend Drive,Houston, TX 77035
$398,000
- 3 Beds
- 2 Baths
- 1,514 sq. ft.
- Single family
- Active
Listed by: charles pritchett
Office: berkshire hathaway homeservices premier properties
MLS#:68117328
Source:HARMLS
Price summary
- Price:$398,000
- Price per sq. ft.:$262.88
About this home
Established in 1953, WillowBend is a deed-restricted community of 700 homes, known for its mid-century architecture, tree-lined streets, and peaceful suburban charm. Ideally located just outside the 610 Loop, it offers quick access to Downtown, The Galleria, and the Texas Medical Center. Nestled in this sought-after neighborhood, this well maintained 3-bedroom, 2-bath home features a spacious living area with custom built-in shelving and cabinetry. The updated kitchen offers soft-close cabinetry, travertine tile flooring, wrap-around granite countertops, subway tile backsplash, and breakfast bar. A flexible floor plan includes a formal dining room that can function as a home office or second living space. The garage has epoxy flooring, upright freezer, washer & dryer, and ample storage. Major system updates in 2018 include HVAC, water heater, PEX plumbing, and electrical. The backyard is ideal for entertaining with patio, pergola, fan, lighting, freestanding fireplace, and green space.
Contact an agent
Home facts
- Year built:1955
- Listing ID #:68117328
- Updated:November 25, 2025 at 12:38 PM
Rooms and interior
- Bedrooms:3
- Total bathrooms:2
- Full bathrooms:2
- Living area:1,514 sq. ft.
Heating and cooling
- Cooling:Central Air, Electric
- Heating:Central, Gas
Structure and exterior
- Roof:Composition
- Year built:1955
- Building area:1,514 sq. ft.
- Lot area:0.26 Acres
Schools
- High school:WESTBURY HIGH SCHOOL
- Middle school:MEYERLAND MIDDLE SCHOOL
- Elementary school:RED ELEMENTARY SCHOOL
Utilities
- Sewer:Public Sewer
Finances and disclosures
- Price:$398,000
- Price per sq. ft.:$262.88
- Tax amount:$8,469 (2024)
New listings near 4862 Creekbend Drive
- New
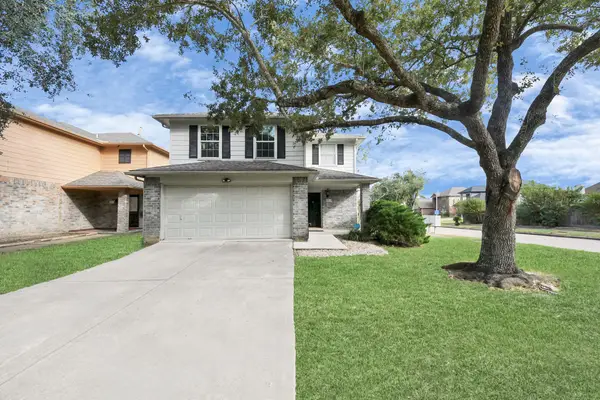 $259,990Active3 beds 3 baths2,000 sq. ft.
$259,990Active3 beds 3 baths2,000 sq. ft.3919 Vauxhall Drive S, Houston, TX 77047
MLS# 10052052Listed by: SURGE REALTY - New
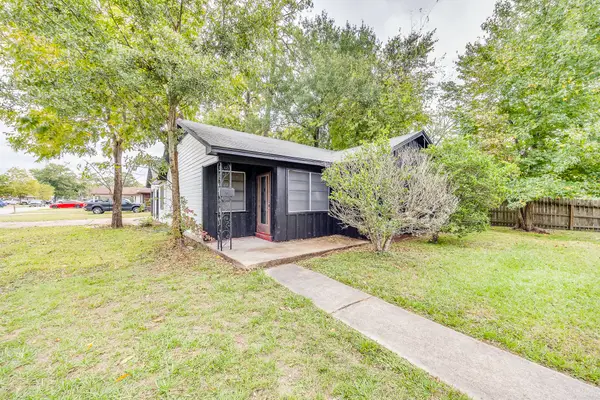 $194,000Active3 beds 1 baths1,355 sq. ft.
$194,000Active3 beds 1 baths1,355 sq. ft.7401 Bretshire Drive, Houston, TX 77016
MLS# 13481649Listed by: RE/MAX REAL ESTATE ASSOC. - New
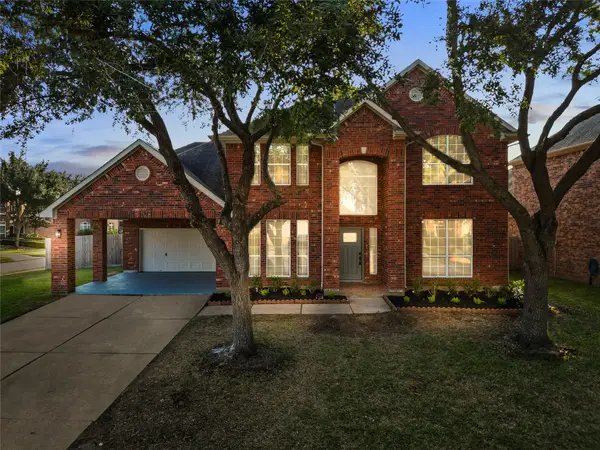 $478,900Active4 beds 4 baths3,294 sq. ft.
$478,900Active4 beds 4 baths3,294 sq. ft.11938 Pamela Holly Trail, Houston, TX 77089
MLS# 20529527Listed by: LOGOS INVESTMENT PROPERTIES & REAL ESTATE - New
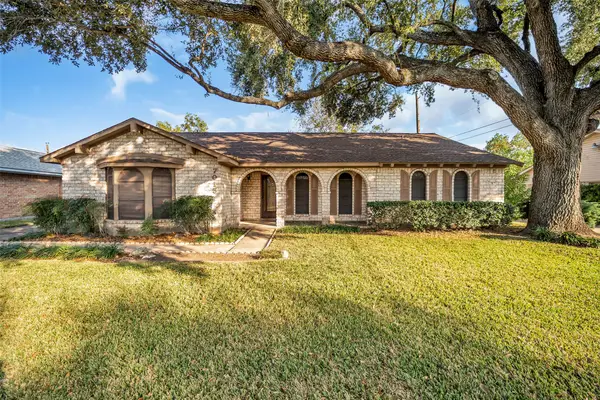 $339,000Active3 beds 2 baths2,072 sq. ft.
$339,000Active3 beds 2 baths2,072 sq. ft.7015 Lacy Hill Drive, Houston, TX 77036
MLS# 21026730Listed by: COLDWELL BANKER REALTY - BELLAIRE-METROPOLITAN - New
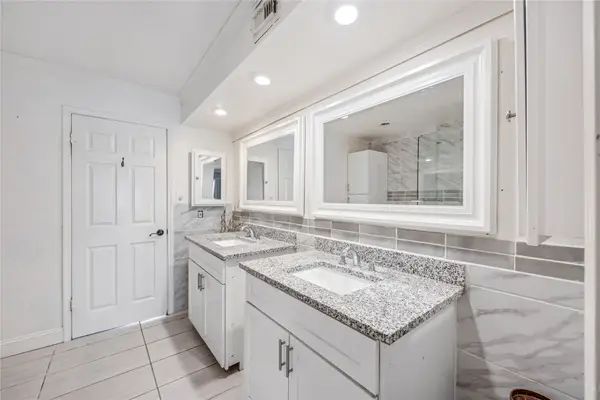 $125,000Active2 beds 2 baths1,274 sq. ft.
$125,000Active2 beds 2 baths1,274 sq. ft.2574 Marilee Lane #2, Houston, TX 77057
MLS# 35249385Listed by: WALZEL PROPERTIES - LEAGUE CITY/PEARLAND - New
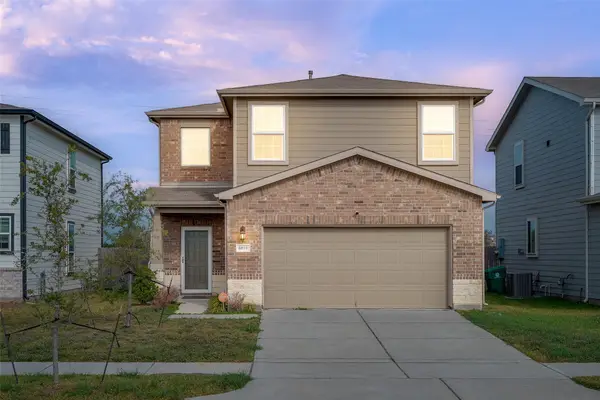 $290,000Active4 beds 3 baths1,919 sq. ft.
$290,000Active4 beds 3 baths1,919 sq. ft.6819 Forbes Run Drive, Houston, TX 77075
MLS# 65636955Listed by: THIRD COAST REALTY LLC - New
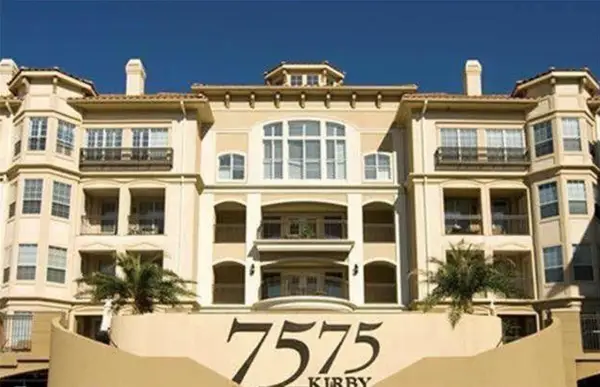 $199,800Active1 beds 1 baths1,024 sq. ft.
$199,800Active1 beds 1 baths1,024 sq. ft.7575 Kirby Drive #1209, Houston, TX 77030
MLS# 87385482Listed by: IGNITE REAL ESTATE GROUP - New
 $335,000Active3 beds 2 baths2,209 sq. ft.
$335,000Active3 beds 2 baths2,209 sq. ft.16343 Dryberry Court, Houston, TX 77083
MLS# 39548978Listed by: PRECIOUS REALTY & MORTGAGE - New
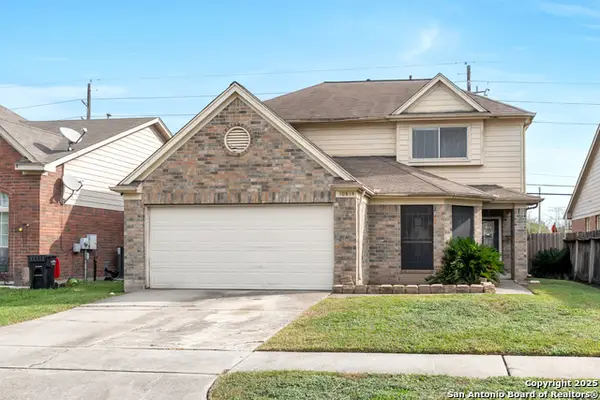 $249,000Active3 beds 2 baths2,424 sq. ft.
$249,000Active3 beds 2 baths2,424 sq. ft.10814 O Mally, Houston, TX 77067
MLS# 1924956Listed by: NB ELITE REALTY - New
 $359,999Active3 beds 3 baths2,333 sq. ft.
$359,999Active3 beds 3 baths2,333 sq. ft.9026 Scott Street, Houston, TX 77051
MLS# 10723956Listed by: HOUSE HUNTER HOUSTON, INC
