4875 Beechaven Street, Houston, TX 77053
Local realty services provided by:Better Homes and Gardens Real Estate Gary Greene

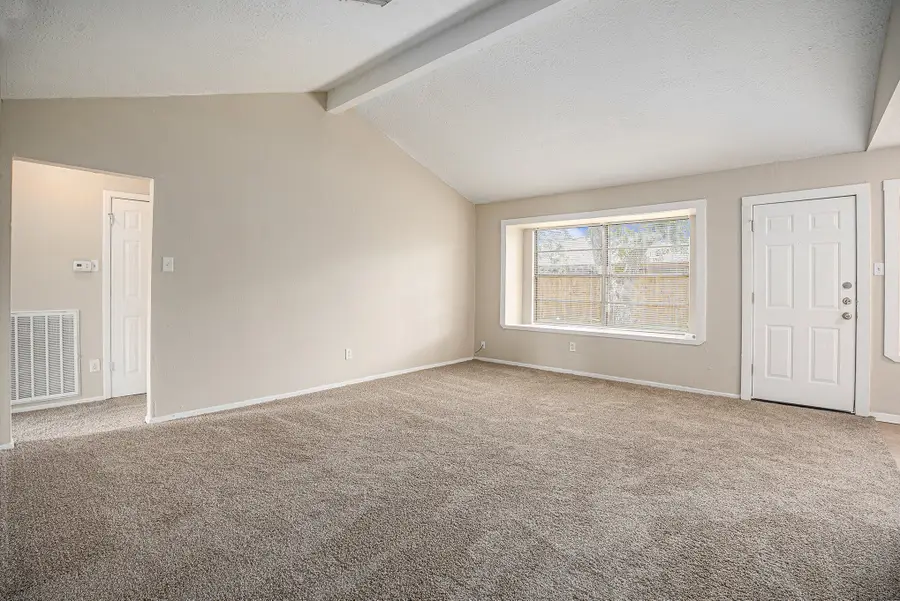
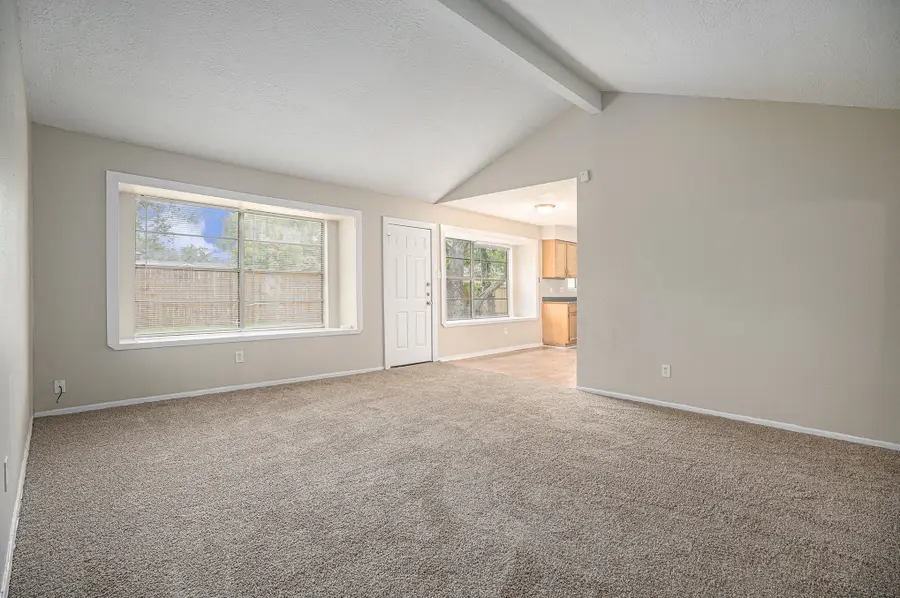
4875 Beechaven Street,Houston, TX 77053
$170,000
- 3 Beds
- 2 Baths
- 1,209 sq. ft.
- Single family
- Pending
Listed by:robert salmons
Office:entera realty llc.
MLS#:78808391
Source:HARMLS
Price summary
- Price:$170,000
- Price per sq. ft.:$140.61
- Monthly HOA dues:$16.67
About this home
Welcome to this inviting single-story home featuring 3 bedrooms and 2 bathrooms, nestled in a quiet neighborhood. The exterior boasts a durable combination of brick and Hardie board siding, along with an attached two-car garage for added convenience.
Step inside to a spacious family room with soaring vaulted ceilings that create a bright and airy atmosphere. Just off the family room, you’ll find a dining area that flows seamlessly into the kitchen. The kitchen is equipped with white appliances and laminate countertops, all in good working condition—perfect for home-cooked meals and entertaining.
All bedrooms are located off a hallway to the side of the family room, offering privacy from the main living space. The primary bedroom includes its own en suite bathroom for comfort and convenience. Flooring throughout the home consists of a mix of vinyl and carpet.
Laundry hookups are located in the garage, maximizing interior living space.
Contact an agent
Home facts
- Year built:1972
- Listing Id #:78808391
- Updated:August 18, 2025 at 07:20 AM
Rooms and interior
- Bedrooms:3
- Total bathrooms:2
- Full bathrooms:2
- Living area:1,209 sq. ft.
Heating and cooling
- Cooling:Central Air, Electric
- Heating:Central, Electric
Structure and exterior
- Roof:Composition
- Year built:1972
- Building area:1,209 sq. ft.
- Lot area:0.21 Acres
Schools
- High school:WILLOWRIDGE HIGH SCHOOL
- Middle school:MCAULIFFE MIDDLE SCHOOL
- Elementary school:RIDGEMONT ELEMENTARY SCHOOL
Utilities
- Sewer:Public Sewer
Finances and disclosures
- Price:$170,000
- Price per sq. ft.:$140.61
- Tax amount:$3,027 (2024)
New listings near 4875 Beechaven Street
- New
 $174,900Active3 beds 1 baths1,189 sq. ft.
$174,900Active3 beds 1 baths1,189 sq. ft.8172 Milredge Street, Houston, TX 77017
MLS# 33178315Listed by: KELLER WILLIAMS HOUSTON CENTRAL - New
 $2,250,000Active5 beds 5 baths4,537 sq. ft.
$2,250,000Active5 beds 5 baths4,537 sq. ft.5530 Woodway Drive, Houston, TX 77056
MLS# 33401053Listed by: MARTHA TURNER SOTHEBY'S INTERNATIONAL REALTY - New
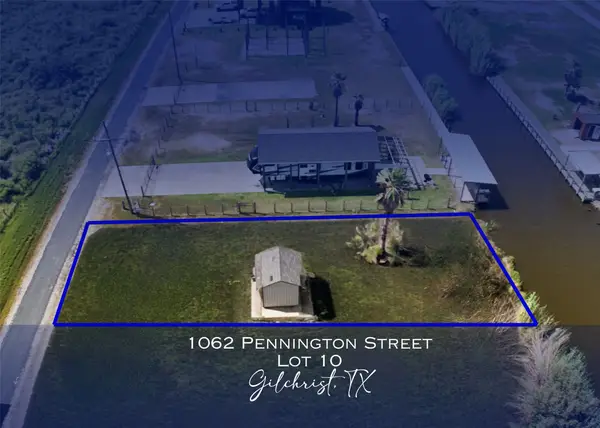 $44,000Active0.18 Acres
$44,000Active0.18 Acres1062 Pennington Street, Gilchrist, TX 77617
MLS# 40654910Listed by: RE/MAX EAST - New
 $410,000Active3 beds 2 baths2,477 sq. ft.
$410,000Active3 beds 2 baths2,477 sq. ft.11030 Acanthus Lane, Houston, TX 77095
MLS# 51676813Listed by: EXP REALTY, LLC - New
 $260,000Active4 beds 2 baths2,083 sq. ft.
$260,000Active4 beds 2 baths2,083 sq. ft.15410 Empanada Drive, Houston, TX 77083
MLS# 62222077Listed by: EXCLUSIVE REALTY GROUP LLC - New
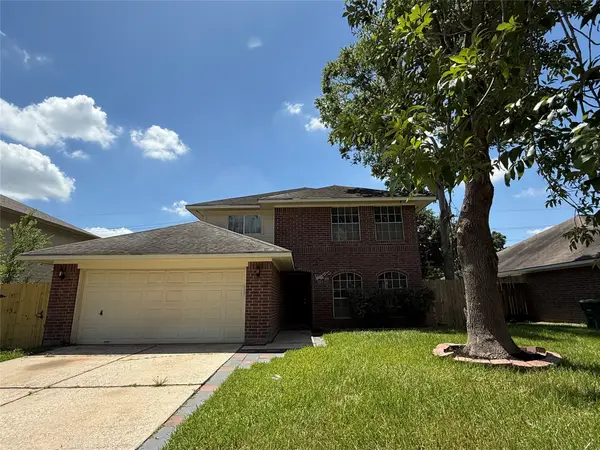 $239,900Active4 beds 3 baths2,063 sq. ft.
$239,900Active4 beds 3 baths2,063 sq. ft.6202 Verde Valley Drive, Houston, TX 77396
MLS# 67806666Listed by: TEXAS SIGNATURE REALTY - New
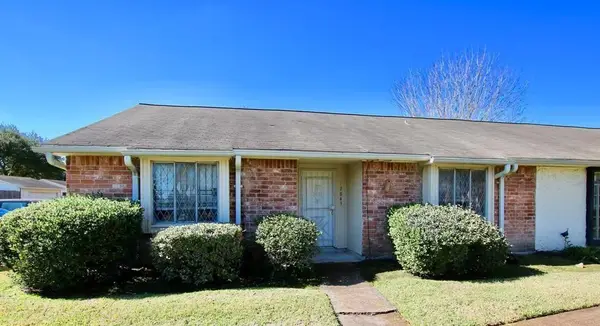 $147,500Active3 beds 2 baths1,332 sq. ft.
$147,500Active3 beds 2 baths1,332 sq. ft.12843 Clarewood Drive, Houston, TX 77072
MLS# 71778847Listed by: RENTERS WAREHOUSE TEXAS, LLC - New
 $349,000Active3 beds 3 baths1,729 sq. ft.
$349,000Active3 beds 3 baths1,729 sq. ft.9504 Retriever Way, Houston, TX 77055
MLS# 72305686Listed by: BRADEN REAL ESTATE GROUP - New
 $234,000Active3 beds 2 baths1,277 sq. ft.
$234,000Active3 beds 2 baths1,277 sq. ft.6214 Granton Street, Houston, TX 77026
MLS# 76961185Listed by: PAK HOME REALTY - New
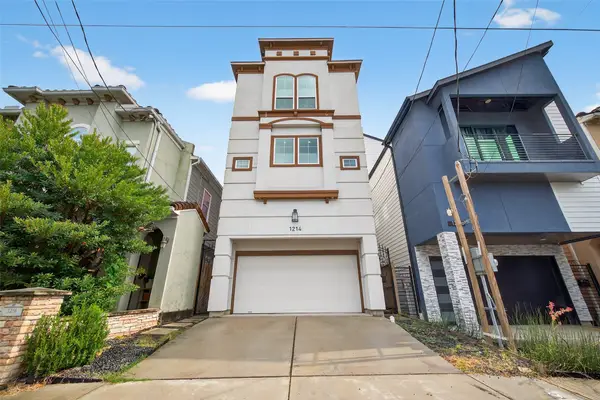 $529,000Active3 beds 4 baths2,481 sq. ft.
$529,000Active3 beds 4 baths2,481 sq. ft.1214 E 29th Street, Houston, TX 77009
MLS# 79635475Listed by: BERKSHIRE HATHAWAY HOMESERVICES PREMIER PROPERTIES
