4903 Candleglow Drive, Houston, TX 77018
Local realty services provided by:Better Homes and Gardens Real Estate Gary Greene
4903 Candleglow Drive,Houston, TX 77018
$759,000
- 3 Beds
- 3 Baths
- 2,291 sq. ft.
- Single family
- Active
Upcoming open houses
- Sun, Nov 0901:30 pm - 03:30 pm
Listed by:julia pecina
Office:compass re texas, llc. - memorial
MLS#:67473901
Source:HARMLS
Price summary
- Price:$759,000
- Price per sq. ft.:$331.3
About this home
Completely refreshed with modern upgrades inside and out, this stunning brick home in Shepherd’s Plaza offers style, comfort, and functionality. Recent improvements include the roof and gutters, updated PEX plumbing, lighting fixtures, and NO CARPETS throughout, creating a clean, contemporary feel from the moment you walk in.
Set on a QUARTER ACRE LOT, the home welcomes you with exceptional curb appeal and a spacious open-concept layout bathed in natural light from expansive windows and a newly tiled courtyard. The primary suite is a true retreat, featuring a luxurious ensuite bathroom with a large walk-in shower, soaking tub, dual vanities, and an oversized walk-in closet. A versatile flex room offers the perfect space for a home office or creative studio. Additional highlights include a porte-cochere with an extra-long driveway and a large utility room with added storage.
Don’t miss this rare opportunity to own a turn-key home in one of the area’s most desirable neighborhoods.
Contact an agent
Home facts
- Year built:1965
- Listing ID #:67473901
- Updated:November 05, 2025 at 12:47 PM
Rooms and interior
- Bedrooms:3
- Total bathrooms:3
- Full bathrooms:2
- Half bathrooms:1
- Living area:2,291 sq. ft.
Heating and cooling
- Cooling:Central Air, Electric
- Heating:Central, Gas
Structure and exterior
- Roof:Composition
- Year built:1965
- Building area:2,291 sq. ft.
- Lot area:0.28 Acres
Schools
- High school:WALTRIP HIGH SCHOOL
- Middle school:BLACK MIDDLE SCHOOL
- Elementary school:DURHAM ELEMENTARY SCHOOL
Utilities
- Sewer:Public Sewer
Finances and disclosures
- Price:$759,000
- Price per sq. ft.:$331.3
- Tax amount:$17,595 (2024)
New listings near 4903 Candleglow Drive
- New
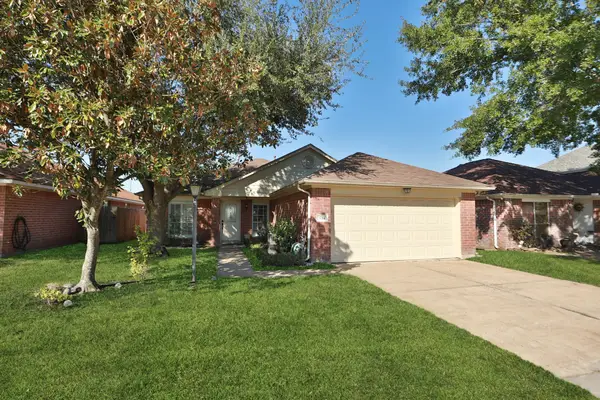 $345,000Active4 beds 2 baths1,813 sq. ft.
$345,000Active4 beds 2 baths1,813 sq. ft.3714 Colleen Woods Circle, Houston, TX 77080
MLS# 10659561Listed by: HEARTHSTONE REALTY - New
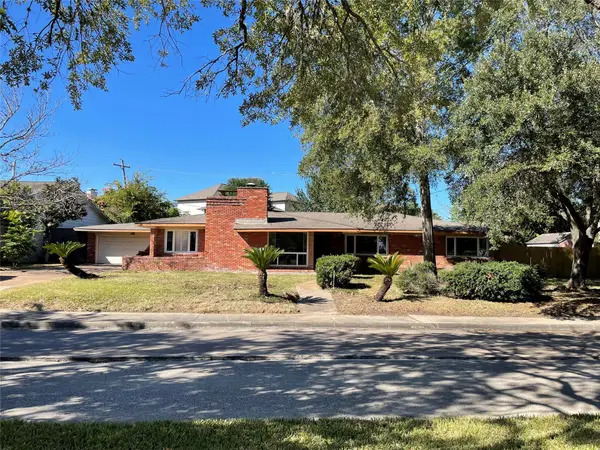 $510,000Active3 beds 3 baths2,797 sq. ft.
$510,000Active3 beds 3 baths2,797 sq. ft.3510 N Braeswood Boulevard, Houston, TX 77025
MLS# 21477885Listed by: KELLER WILLIAMS SIGNATURE - New
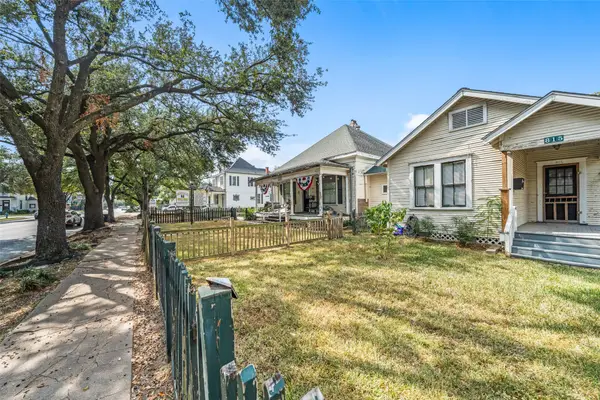 $1,800,000Active-- beds -- baths1,820 sq. ft.
$1,800,000Active-- beds -- baths1,820 sq. ft.811 Yale Street, Houston, TX 77007
MLS# 25352969Listed by: COMPASS RE TEXAS, LLC - THE HEIGHTS - New
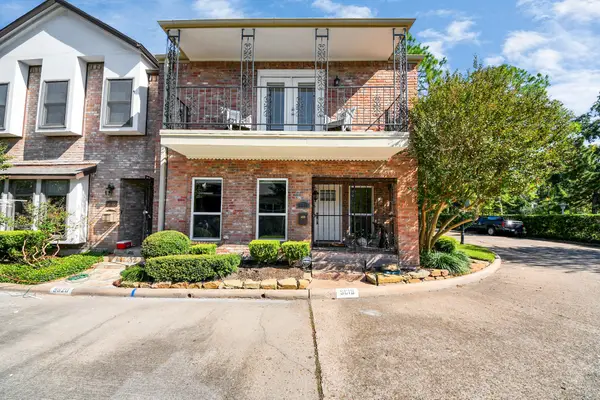 $659,000Active2 beds 3 baths2,484 sq. ft.
$659,000Active2 beds 3 baths2,484 sq. ft.9618 Bayou Brook Street, Houston, TX 77063
MLS# 31930853Listed by: WALZEL PROPERTIES - GALLERIA - New
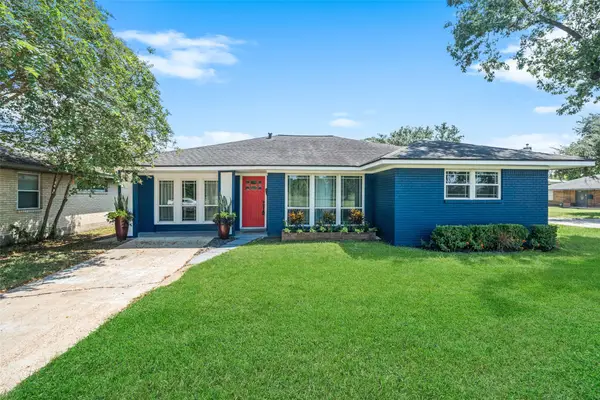 $399,000Active3 beds 1 baths1,468 sq. ft.
$399,000Active3 beds 1 baths1,468 sq. ft.4254 T C Jester Boulevard, Houston, TX 77018
MLS# 40007853Listed by: COMPASS RE TEXAS, LLC - THE HEIGHTS - New
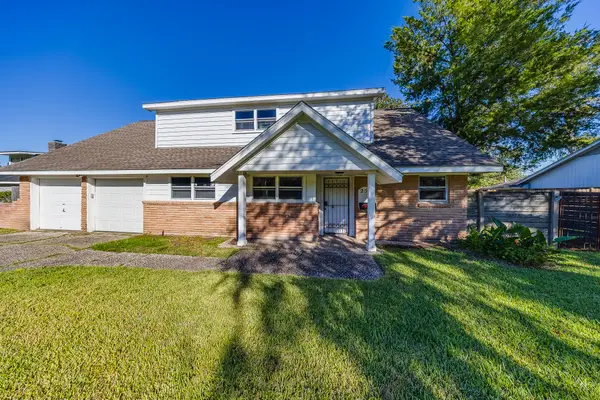 $339,000Active4 beds 2 baths2,040 sq. ft.
$339,000Active4 beds 2 baths2,040 sq. ft.2519 Lazy Lake Drive, Houston, TX 77058
MLS# 40522193Listed by: RE/MAX REAL ESTATE ASSOC. - New
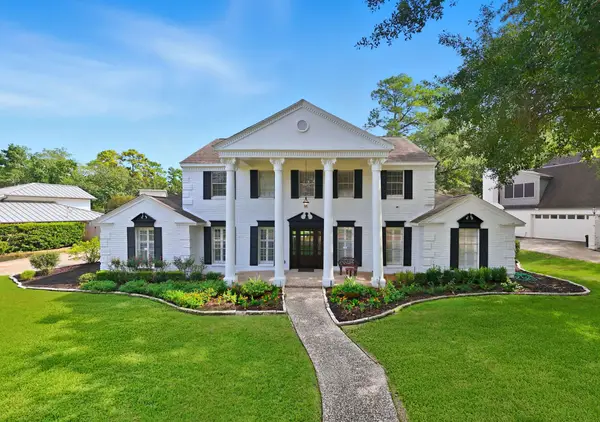 $645,000Active5 beds 4 baths3,416 sq. ft.
$645,000Active5 beds 4 baths3,416 sq. ft.14218 Indian Wells Drive, Houston, TX 77069
MLS# 4667209Listed by: KEENAN PROPERTIES - New
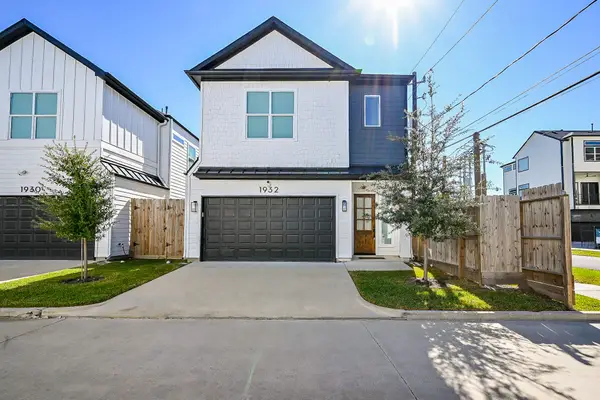 $619,990Active3 beds 3 baths2,547 sq. ft.
$619,990Active3 beds 3 baths2,547 sq. ft.1932 Hoskins Drive, Houston, TX 77080
MLS# 6178205Listed by: NEST FINDERS - New
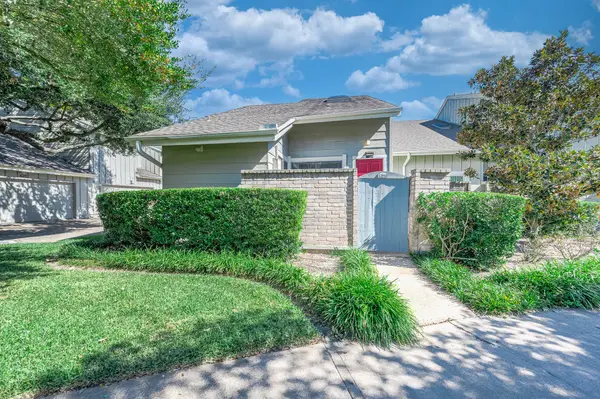 $168,000Active3 beds 2 baths1,251 sq. ft.
$168,000Active3 beds 2 baths1,251 sq. ft.12910 Wirevine Ln, Houston, TX 77072
MLS# 64028243Listed by: ADILA REALTY LLC - New
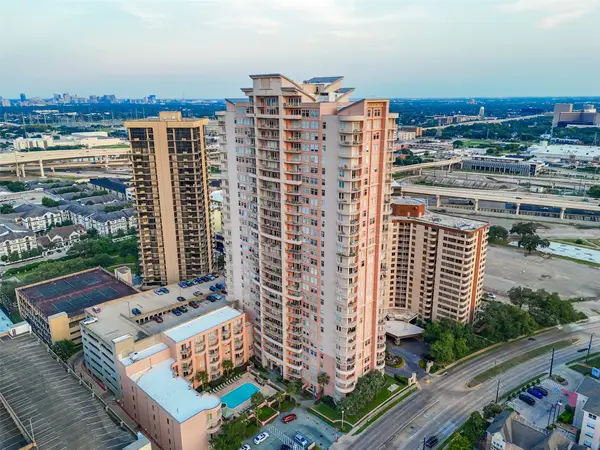 $348,000Active2 beds 2 baths1,196 sq. ft.
$348,000Active2 beds 2 baths1,196 sq. ft.3505 Sage Road #1705, Houston, TX 77056
MLS# 72449622Listed by: COMPASS RE TEXAS, LLC - THE HEIGHTS
