4914 Wigton Drive, Houston, TX 77096
Local realty services provided by:Better Homes and Gardens Real Estate Gary Greene
4914 Wigton Drive,Houston, TX 77096
$1,998,000
- 4 Beds
- 5 Baths
- 5,022 sq. ft.
- Single family
- Active
Upcoming open houses
- Sun, Dec 2102:00 pm - 04:00 pm
Listed by: vicki barazandeh
Office: martha turner sotheby's international realty
MLS#:90119779
Source:HARMLS
Price summary
- Price:$1,998,000
- Price per sq. ft.:$397.85
- Monthly HOA dues:$46.92
About this home
Stunning new construction in the heart of Meyerland just completed. Beautifully built with attention to detail by Eppers & Wakefield and conceived by award-winning Novatecture; this home welcomes you with a with a spacious covered porch, RAM steel and glass double doors and 22' soaring ceilings. The floor plan is elevator ready and provides for a spacious combined living/dining/and kitchen with a separate formal dining. Designer kitchen has an expanded seating island, 48" side-by-side refrigerator/freezer, gas rangette with double oven and sliding glass doors opening to the back patio. The expanded walk-in pantry doubles as a scullery kitchen with lots of counter space, sink and room for additional refrigerator. The wet bar is perfectly located for entertaining. The primary suite comes with a spa-like bath and two customized closets. Three additional bedrooms and gameroom are on the second floor. The backyard includes a large covered patio plus plenty of room for a pool.
Contact an agent
Home facts
- Year built:2025
- Listing ID #:90119779
- Updated:December 17, 2025 at 03:36 PM
Rooms and interior
- Bedrooms:4
- Total bathrooms:5
- Full bathrooms:4
- Half bathrooms:1
- Living area:5,022 sq. ft.
Heating and cooling
- Cooling:Central Air, Electric, Zoned
- Heating:Central, Gas, Zoned
Structure and exterior
- Roof:Composition
- Year built:2025
- Building area:5,022 sq. ft.
- Lot area:0.21 Acres
Schools
- High school:BELLAIRE HIGH SCHOOL
- Middle school:MEYERLAND MIDDLE SCHOOL
- Elementary school:KOLTER ELEMENTARY SCHOOL
Utilities
- Sewer:Public Sewer
Finances and disclosures
- Price:$1,998,000
- Price per sq. ft.:$397.85
- Tax amount:$6,408 (2024)
New listings near 4914 Wigton Drive
- New
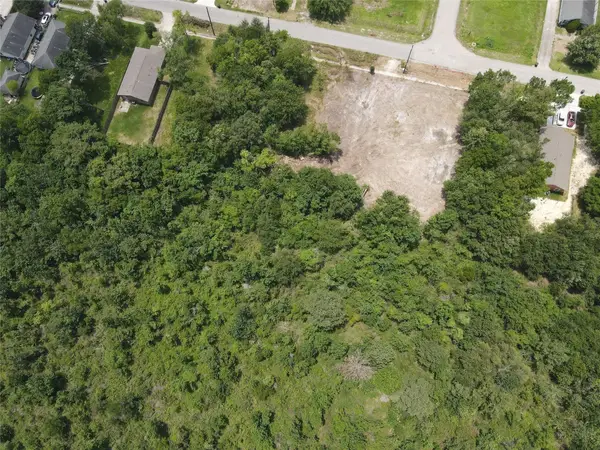 $19,000Active0.15 Acres
$19,000Active0.15 Acres0 Balfour Street, Houston, TX 77028
MLS# 14869390Listed by: EATON REAL ESTATE COMPANY,LLC - New
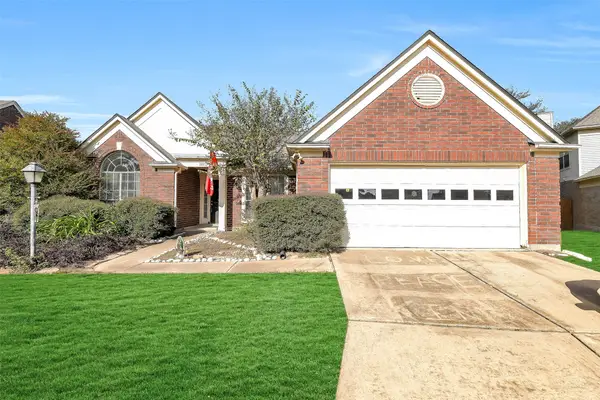 $238,000Active4 beds 2 baths2,001 sq. ft.
$238,000Active4 beds 2 baths2,001 sq. ft.18002 Golden Ridge Drive, Houston, TX 77084
MLS# 28895528Listed by: EXP REALTY LLC - Open Sat, 10am to 6pmNew
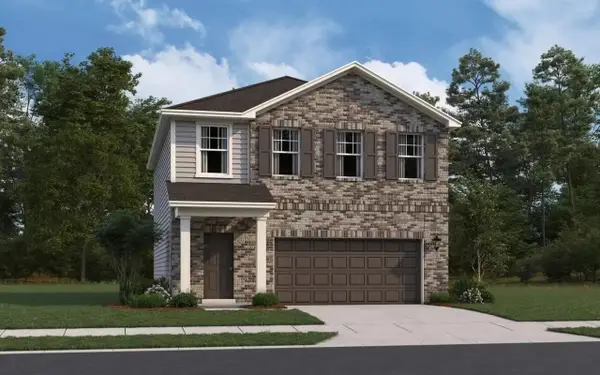 $290,240Active3 beds 3 baths1,826 sq. ft.
$290,240Active3 beds 3 baths1,826 sq. ft.7825 Laurel Gem Drive, Houston, TX 77016
MLS# 51367998Listed by: STARLIGHT HOMES - New
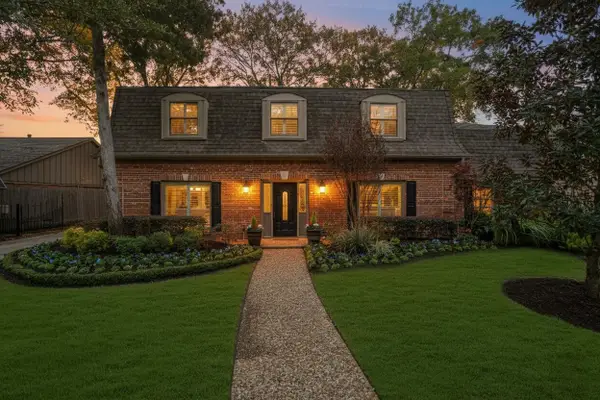 $919,000Active5 beds 4 baths3,011 sq. ft.
$919,000Active5 beds 4 baths3,011 sq. ft.14610 Carolcrest Drive, Houston, TX 77079
MLS# 54793698Listed by: EXP REALTY LLC - New
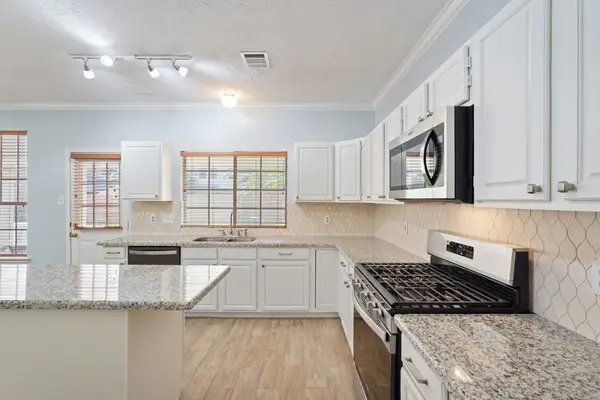 $374,900Active4 beds 3 baths2,921 sq. ft.
$374,900Active4 beds 3 baths2,921 sq. ft.16215 Wemyss Bay Road, Houston, TX 77095
MLS# 81287177Listed by: PATHWAY TO HOME REALTY - New
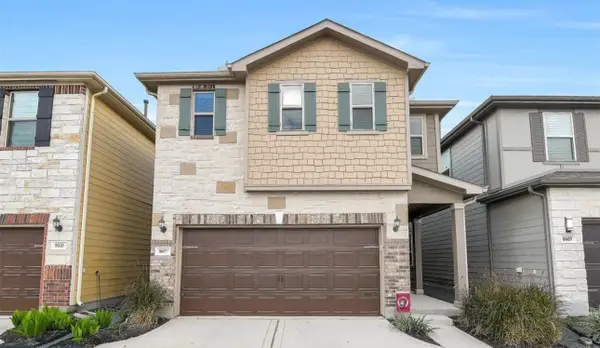 $365,000Active3 beds 3 baths2,237 sq. ft.
$365,000Active3 beds 3 baths2,237 sq. ft.8607 Cedar Brook Point Drive, Houston, TX 77080
MLS# 81383269Listed by: EXP REALTY LLC - New
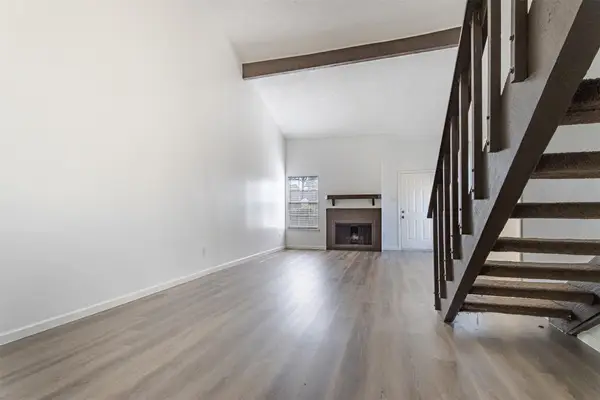 $104,990Active2 beds 1 baths1,000 sq. ft.
$104,990Active2 beds 1 baths1,000 sq. ft.12232 Bob White Drive, Houston, TX 77035
MLS# 77165627Listed by: PAK HOME REALTY - New
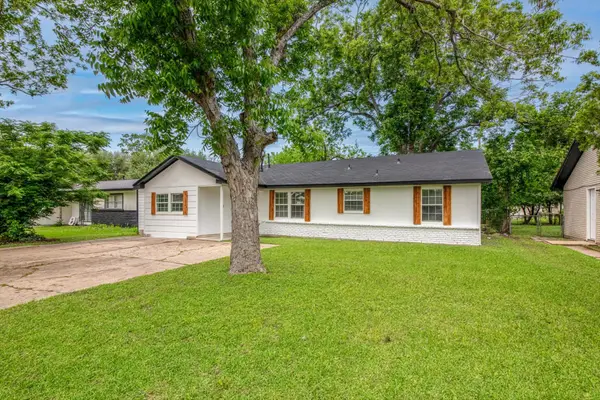 $229,900Active4 beds 2 baths1,345 sq. ft.
$229,900Active4 beds 2 baths1,345 sq. ft.2922 Knotty Oaks Trail, Houston, TX 77045
MLS# 11484931Listed by: TEXAS INTERNATIONAL REALTY - New
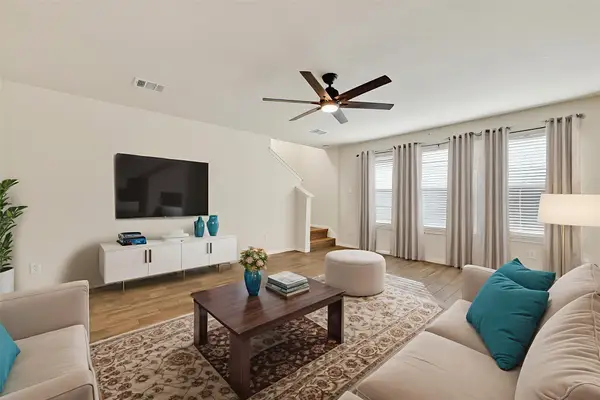 $227,000Active3 beds 3 baths1,760 sq. ft.
$227,000Active3 beds 3 baths1,760 sq. ft.6523 Mildenhall Court, Houston, TX 77084
MLS# 21664081Listed by: KELLER WILLIAMS SIGNATURE - New
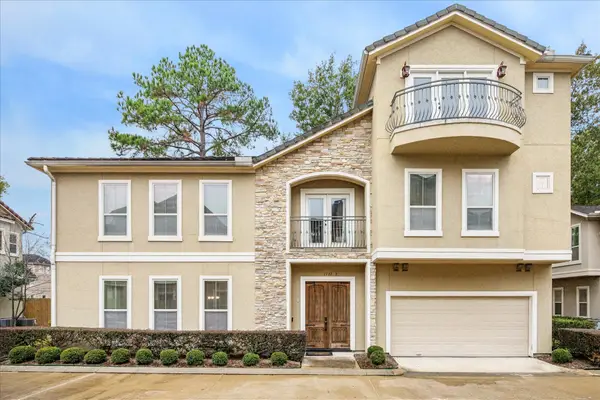 $695,000Active4 beds 4 baths3,412 sq. ft.
$695,000Active4 beds 4 baths3,412 sq. ft.2 Schwab Lane, Houston, TX 77055
MLS# 23158782Listed by: MARTHA TURNER SOTHEBY'S INTERNATIONAL REALTY
