4923 Valkeith Drive, Houston, TX 77096
Local realty services provided by:Better Homes and Gardens Real Estate Gary Greene
4923 Valkeith Drive,Houston, TX 77096
$525,000
- 3 Beds
- 2 Baths
- 2,497 sq. ft.
- Single family
- Pending
Listed by:keith hatler
Office:keller williams advantage realty
MLS#:96952054
Source:HARMLS
Price summary
- Price:$525,000
- Price per sq. ft.:$210.25
- Monthly HOA dues:$40.42
About this home
Stunning 3 bedroom home in sought after Meyerland. This open concept home offers both elegance and comfort, making it the perfect retreat for modern living. Step inside to discover a bright and airy floor plan highlighted by expansive windows that fill the space with sunshine. The inviting family room features a striking floor-to-ceiling fireplace, creating a warm and welcoming focal point. From here, enjoy wonderful views of the sparkling pool and backyard, ideal for both quiet relaxation and outdoor entertaining on the patio. The kitchen is a chef’s dream, boasting an oversized island, luxurious countertops, and ample space for culinary creativity. Adjacent to the kitchen, you'll find both a formal dining room and a cozy breakfast nook, perfect for everyday meals or special gatherings. The spacious primary suite includes a versatile bonus room, ideal for a home office, nursery, workout space, or private study. Two additional bedrooms offer flexibility for family, guests, or hobbies.
Contact an agent
Home facts
- Year built:1960
- Listing ID #:96952054
- Updated:September 17, 2025 at 03:29 PM
Rooms and interior
- Bedrooms:3
- Total bathrooms:2
- Full bathrooms:2
- Living area:2,497 sq. ft.
Heating and cooling
- Cooling:Central Air, Electric
- Heating:Central, Gas
Structure and exterior
- Roof:Composition
- Year built:1960
- Building area:2,497 sq. ft.
- Lot area:0.24 Acres
Schools
- High school:BELLAIRE HIGH SCHOOL
- Middle school:MEYERLAND MIDDLE SCHOOL
- Elementary school:KOLTER ELEMENTARY SCHOOL
Utilities
- Sewer:Public Sewer
Finances and disclosures
- Price:$525,000
- Price per sq. ft.:$210.25
- Tax amount:$10,734 (2024)
New listings near 4923 Valkeith Drive
- New
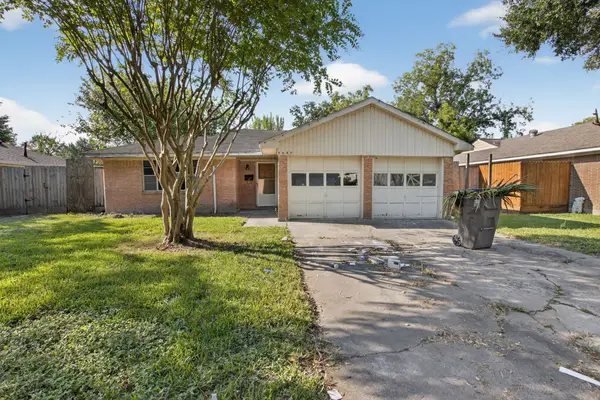 $199,999Active3 beds 2 baths1,342 sq. ft.
$199,999Active3 beds 2 baths1,342 sq. ft.9627 Vilven Lane, Houston, TX 77080
MLS# 11078786Listed by: FATHOM REALTY - Open Sat, 1 to 3pmNew
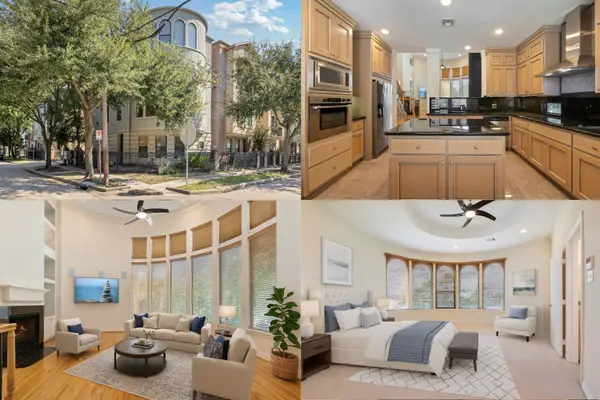 $600,000Active3 beds 4 baths2,873 sq. ft.
$600,000Active3 beds 4 baths2,873 sq. ft.628 Bomar Street, Houston, TX 77006
MLS# 12091865Listed by: KELLER WILLIAMS REALTY METROPOLITAN - New
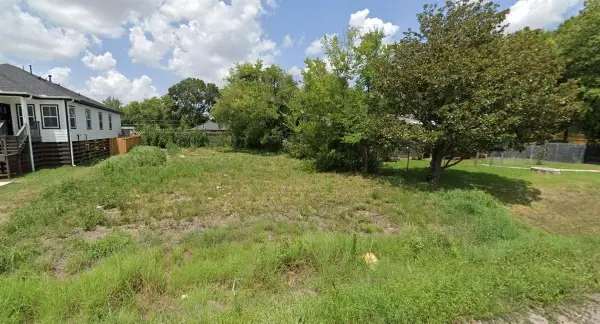 $82,500Active0.13 Acres
$82,500Active0.13 Acres5147 (0) Groveton Street, Houston, TX 77033
MLS# 12801238Listed by: JONATHAN M. ADLER, BROKER - New
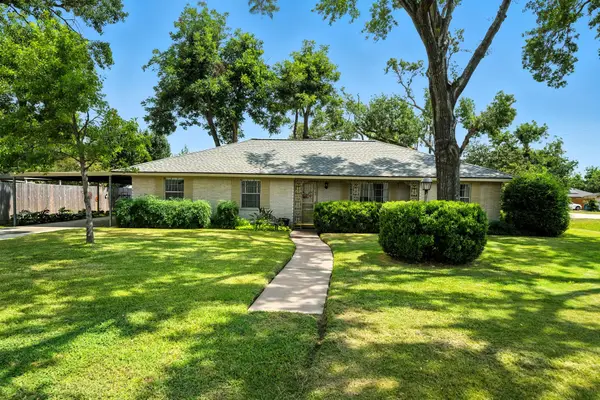 $375,000Active3 beds 3 baths2,450 sq. ft.
$375,000Active3 beds 3 baths2,450 sq. ft.8302 Hillmont Street, Houston, TX 77040
MLS# 14295245Listed by: COMPASS RE TEXAS, LLC - THE HEIGHTS - New
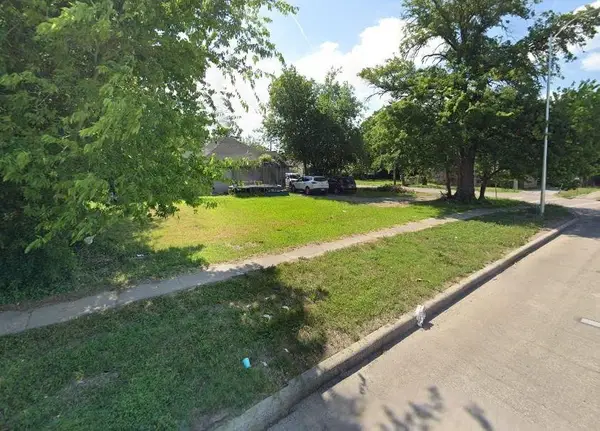 $88,000Active0.1 Acres
$88,000Active0.1 Acres3047 Noble Street, Houston, TX 77026
MLS# 16417291Listed by: JONATHAN M. ADLER, BROKER - New
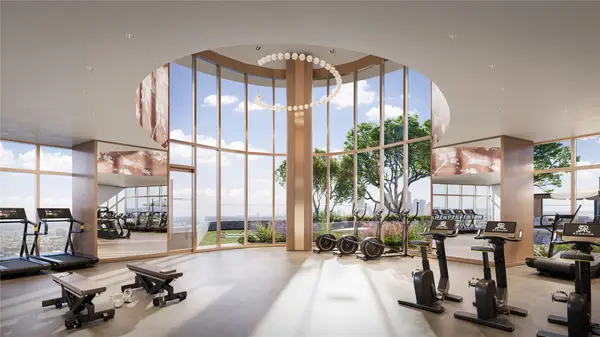 $3,650,000Active3 beds 4 baths2,306 sq. ft.
$3,650,000Active3 beds 4 baths2,306 sq. ft.102 Asbury Street #1704, Houston, TX 77007
MLS# 16786738Listed by: DOUGLAS ELLIMAN REAL ESTATE - New
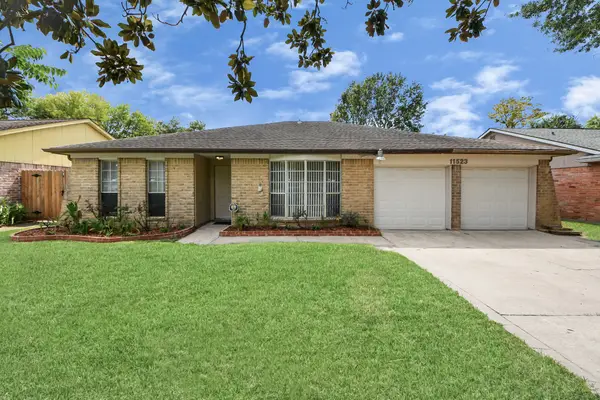 $250,000Active3 beds 4 baths1,696 sq. ft.
$250,000Active3 beds 4 baths1,696 sq. ft.11523 Plumbrook Drive, Houston, TX 77099
MLS# 17975068Listed by: LADDE AGENCY LLC - New
 $210,000Active3 beds 2 baths1,258 sq. ft.
$210,000Active3 beds 2 baths1,258 sq. ft.835 Eastlake Street, Houston, TX 77034
MLS# 20365198Listed by: PROMARK REALTY GROUP - New
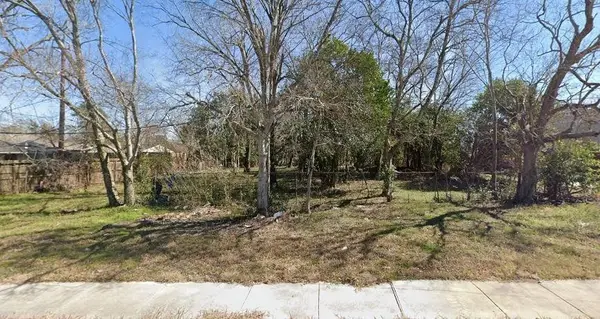 $271,900Active0.31 Acres
$271,900Active0.31 Acres6140(0) S Wayside Drive, Houston, TX 77033
MLS# 21371421Listed by: JONATHAN M. ADLER, BROKER - New
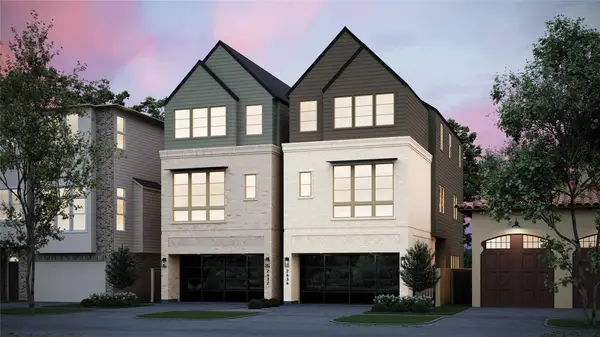 $1,499,900Active4 beds 5 baths3,654 sq. ft.
$1,499,900Active4 beds 5 baths3,654 sq. ft.2432 Quenby Street, Houston, TX 77005
MLS# 21483944Listed by: DUX REALTY, LLC
