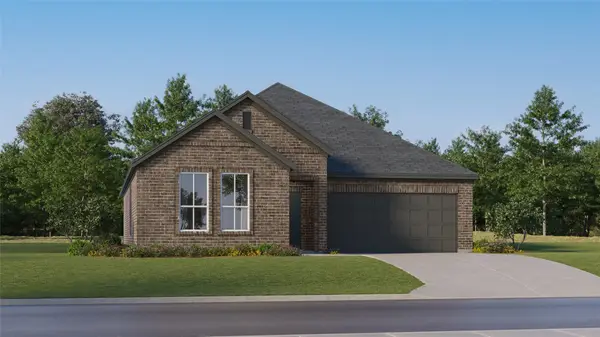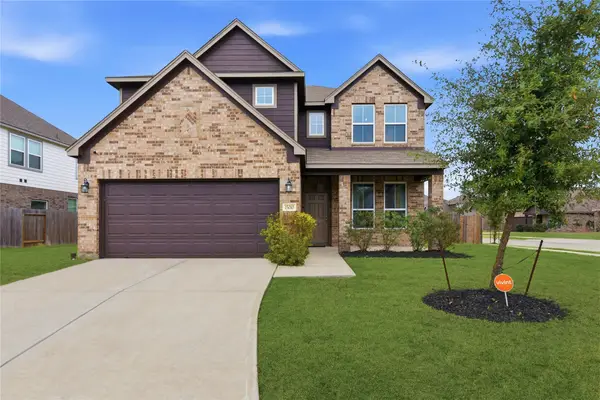5 Tree Frog Drive, Houston, TX 77074
Local realty services provided by:Better Homes and Gardens Real Estate Gary Greene
5 Tree Frog Drive,Houston, TX 77074
$675,000
- 4 Beds
- 3 Baths
- 2,747 sq. ft.
- Single family
- Active
Listed by: yolanda cavazos graham, mickey mckenna-o'brien
Office: jla realty
MLS#:36604697
Source:HARMLS
Price summary
- Price:$675,000
- Price per sq. ft.:$245.72
About this home
Renovated and lifted, with NO HOA AND NO RESTRICTIONS, this modern-ranch home offers 2,747 sq ft *Per Seller*, 4 BR, 2.5 baths, and an additional 22x20 bonus room that can serve as a media room or bedroom. The open, flowing floor plan features a spacious granite kitchen island, butler's pantry, a stylish backsplash, custom wood cabinetry and ceiling beams, stainless steel appliances, double-pane windows, fireplace, recessed lighting, tile flooring, and more. The family room's picture windows overlook the private backyard oasis, featuring a heated resort-style beach-entry pool and a patio with a water misting system for hot summer days. Extended driveway accommodates 12 cars. Lifted foundation provides a full storage and recreation space beneath the home. UPDATES: Smart Home System * 2020 Roof * 2025 Water Heater * 2020 HVAC with 10-year warranty*2025 Pool Pump Motor. Just a few miles from Bellaire HS/Galleria/Medical Center, and Downtown Houston.Brays Bayou trails are only blocks away.
Contact an agent
Home facts
- Year built:1965
- Listing ID #:36604697
- Updated:February 26, 2026 at 12:44 PM
Rooms and interior
- Bedrooms:4
- Total bathrooms:3
- Full bathrooms:2
- Half bathrooms:1
- Living area:2,747 sq. ft.
Heating and cooling
- Cooling:Attic Fan, Central Air, Gas
- Heating:Central, Gas
Structure and exterior
- Roof:Composition
- Year built:1965
- Building area:2,747 sq. ft.
- Lot area:0.3 Acres
Schools
- High school:SHARPSTOWN HIGH SCHOOL
- Middle school:SUGAR GROVE MIDDLE SCHOOL
- Elementary school:MCNAMARA ELEMENTARY SCHOOL
Utilities
- Sewer:Public Sewer
Finances and disclosures
- Price:$675,000
- Price per sq. ft.:$245.72
- Tax amount:$3,373 (2025)
New listings near 5 Tree Frog Drive
- New
 $351,999Active4 beds 2 baths1,902 sq. ft.
$351,999Active4 beds 2 baths1,902 sq. ft.9589 Verite Street, Saginaw, TX 76179
MLS# 21180695Listed by: TURNER MANGUM,LLC - Open Sat, 12 to 2pmNew
 $355,000Active4 beds 3 baths2,785 sq. ft.
$355,000Active4 beds 3 baths2,785 sq. ft.15010 Timberson Ridge Lane, Houston, TX 77090
MLS# 11819030Listed by: HOMESPACE REAL ESTATE - New
 $265,000Active2 beds 2 baths1,119 sq. ft.
$265,000Active2 beds 2 baths1,119 sq. ft.1100 Harvard Street #15, Houston, TX 77008
MLS# 12671029Listed by: COMPASS RE TEXAS, LLC - MEMORIAL - New
 $425,000Active3 beds 2 baths1,680 sq. ft.
$425,000Active3 beds 2 baths1,680 sq. ft.12303 Oralia Drive, Houston, TX 77065
MLS# 17765441Listed by: SPRING BRANCH REALTY - New
 $90,000Active0.06 Acres
$90,000Active0.06 Acres0 Sunnyhill Street, Houston, TX 77088
MLS# 19551484Listed by: SMART CITY REALTY - New
 $475,000Active3 beds 4 baths2,302 sq. ft.
$475,000Active3 beds 4 baths2,302 sq. ft.325 N Nagle Street, Houston, TX 77003
MLS# 20627629Listed by: THE AGENCY HOUSTON SUGAR LAND - New
 $279,950Active2 beds 2 baths1,170 sq. ft.
$279,950Active2 beds 2 baths1,170 sq. ft.12 Hyde Park Boulevard #7, Houston, TX 77006
MLS# 20733695Listed by: EXP REALTY LLC - Open Sun, 2 to 4pmNew
 $1,750,000Active4 beds 6 baths5,873 sq. ft.
$1,750,000Active4 beds 6 baths5,873 sq. ft.430 Fenn Street, Houston, TX 77018
MLS# 22944989Listed by: EXP REALTY LLC - New
 $475,000Active3 beds 4 baths2,302 sq. ft.
$475,000Active3 beds 4 baths2,302 sq. ft.329 N Nagle Street, Houston, TX 77003
MLS# 32581984Listed by: THE AGENCY HOUSTON SUGAR LAND - New
 $600,000Active0.53 Acres
$600,000Active0.53 Acres0 Dolly Wright Road, Houston, TX 77088
MLS# 33378598Listed by: SMART CITY REALTY

