500 N Post Oak Lane, Houston, TX 77024
Local realty services provided by:Better Homes and Gardens Real Estate Hometown



500 N Post Oak Lane,Houston, TX 77024
$285,000
- 3 Beds
- 3 Baths
- 2,016 sq. ft.
- Townhouse
- Active
Listed by:adel hazim
Office:re/max grand
MLS#:22629684
Source:HARMLS
Price summary
- Price:$285,000
- Price per sq. ft.:$141.37
- Monthly HOA dues:$1,224
About this home
Experience modern living in this stylish 3-bedroom, 2.5-bath corner condo nestled in the desirable N. Post Oak Lane community. Recently renovated throughout, A/C system replaced 2018, fresh interior paint, and brand-new downstairs flooring. The kitchen boasts updated cabinetry, granite countertops, and contemporary lighting. Both the primary and guest bathrooms have been completely upgraded with frameless glass showers, vanities, mirrors, and fixtures. Additional improvements include energy-efficient double-pane windows with new framing, updated faucets, and a custom wood-and-glass front door. The monthly HOA covers all utilities—electricity, water, cable, insurance, lawn care, and access to the community pool and common areas. Enjoy gated, covered parking carports. Prime location just minutes from the Galleria’s world-class shopping, dining, and entertainment, plus quick access to Memorial Park.
Contact an agent
Home facts
- Year built:1968
- Listing Id #:22629684
- Updated:August 18, 2025 at 11:38 AM
Rooms and interior
- Bedrooms:3
- Total bathrooms:3
- Full bathrooms:2
- Half bathrooms:1
- Living area:2,016 sq. ft.
Heating and cooling
- Cooling:Central Air, Electric
- Heating:Central, Electric
Structure and exterior
- Roof:Composition
- Year built:1968
- Building area:2,016 sq. ft.
Schools
- High school:MEMORIAL HIGH SCHOOL (SPRING BRANCH)
- Middle school:SPRING BRANCH MIDDLE SCHOOL (SPRING BRANCH)
- Elementary school:HUNTERS CREEK ELEMENTARY SCHOOL
Utilities
- Sewer:Public Sewer
Finances and disclosures
- Price:$285,000
- Price per sq. ft.:$141.37
- Tax amount:$6,943 (2024)
New listings near 500 N Post Oak Lane
- New
 $189,900Active3 beds 2 baths1,485 sq. ft.
$189,900Active3 beds 2 baths1,485 sq. ft.12127 Palmton Street, Houston, TX 77034
MLS# 12210957Listed by: KAREN DAVIS PROPERTIES - New
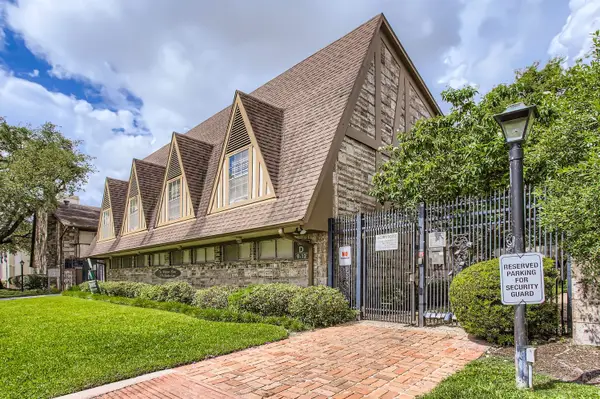 $134,900Active2 beds 2 baths1,329 sq. ft.
$134,900Active2 beds 2 baths1,329 sq. ft.2574 Marilee Lane #1, Houston, TX 77057
MLS# 12646031Listed by: RODNEY JACKSON REALTY GROUP, LLC - New
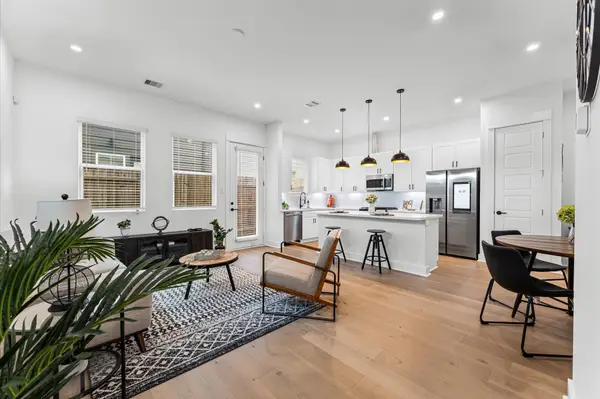 $349,900Active3 beds 3 baths1,550 sq. ft.
$349,900Active3 beds 3 baths1,550 sq. ft.412 Neyland Street #G, Houston, TX 77022
MLS# 15760933Listed by: CITIQUEST PROPERTIES - New
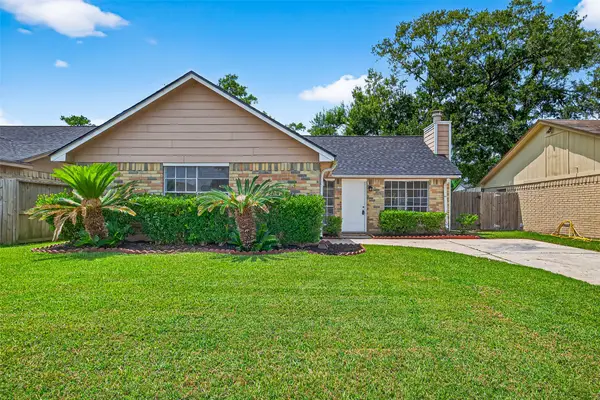 $156,000Active2 beds 2 baths891 sq. ft.
$156,000Active2 beds 2 baths891 sq. ft.12307 Kings Chase Drive, Houston, TX 77044
MLS# 36413942Listed by: KELLER WILLIAMS HOUSTON CENTRAL - Open Sat, 11am to 4pmNew
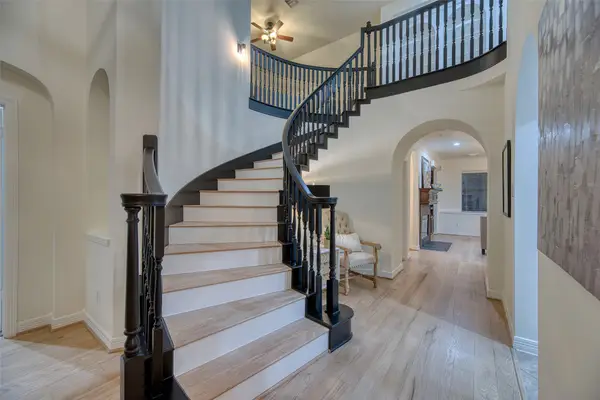 $750,000Active4 beds 4 baths3,287 sq. ft.
$750,000Active4 beds 4 baths3,287 sq. ft.911 Chisel Point Drive, Houston, TX 77094
MLS# 36988040Listed by: KELLER WILLIAMS PREMIER REALTY - New
 $390,000Active4 beds 3 baths2,536 sq. ft.
$390,000Active4 beds 3 baths2,536 sq. ft.2415 Jasmine Ridge Court, Houston, TX 77062
MLS# 60614824Listed by: MY CASTLE REALTY - New
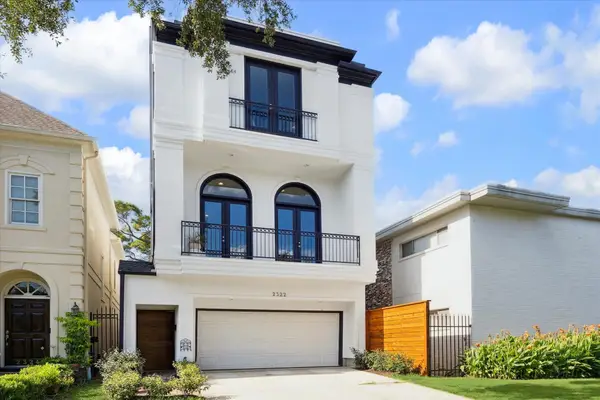 $875,000Active3 beds 4 baths3,134 sq. ft.
$875,000Active3 beds 4 baths3,134 sq. ft.2322 Dorrington Street, Houston, TX 77030
MLS# 64773774Listed by: COMPASS RE TEXAS, LLC - HOUSTON - New
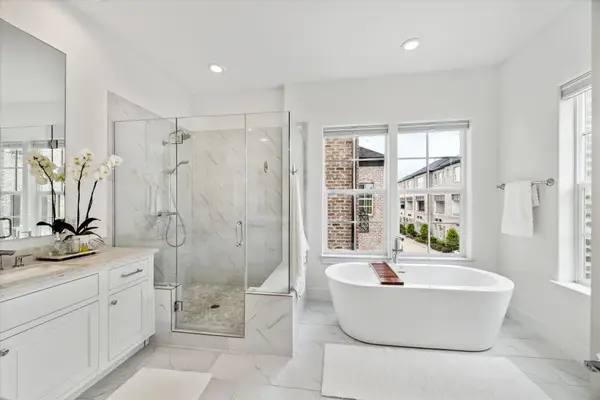 $966,000Active4 beds 5 baths3,994 sq. ft.
$966,000Active4 beds 5 baths3,994 sq. ft.6126 Cottage Grove Lake Drive, Houston, TX 77007
MLS# 74184112Listed by: INTOWN HOMES - New
 $229,900Active3 beds 2 baths1,618 sq. ft.
$229,900Active3 beds 2 baths1,618 sq. ft.234 County Fair Drive, Houston, TX 77060
MLS# 79731655Listed by: PLATINUM 1 PROPERTIES, LLC - New
 $174,900Active3 beds 1 baths1,189 sq. ft.
$174,900Active3 beds 1 baths1,189 sq. ft.8172 Milredge Street, Houston, TX 77017
MLS# 33178315Listed by: KELLER WILLIAMS HOUSTON CENTRAL
