5018 Darling Street, Houston, TX 77007
Local realty services provided by:Better Homes and Gardens Real Estate Gary Greene
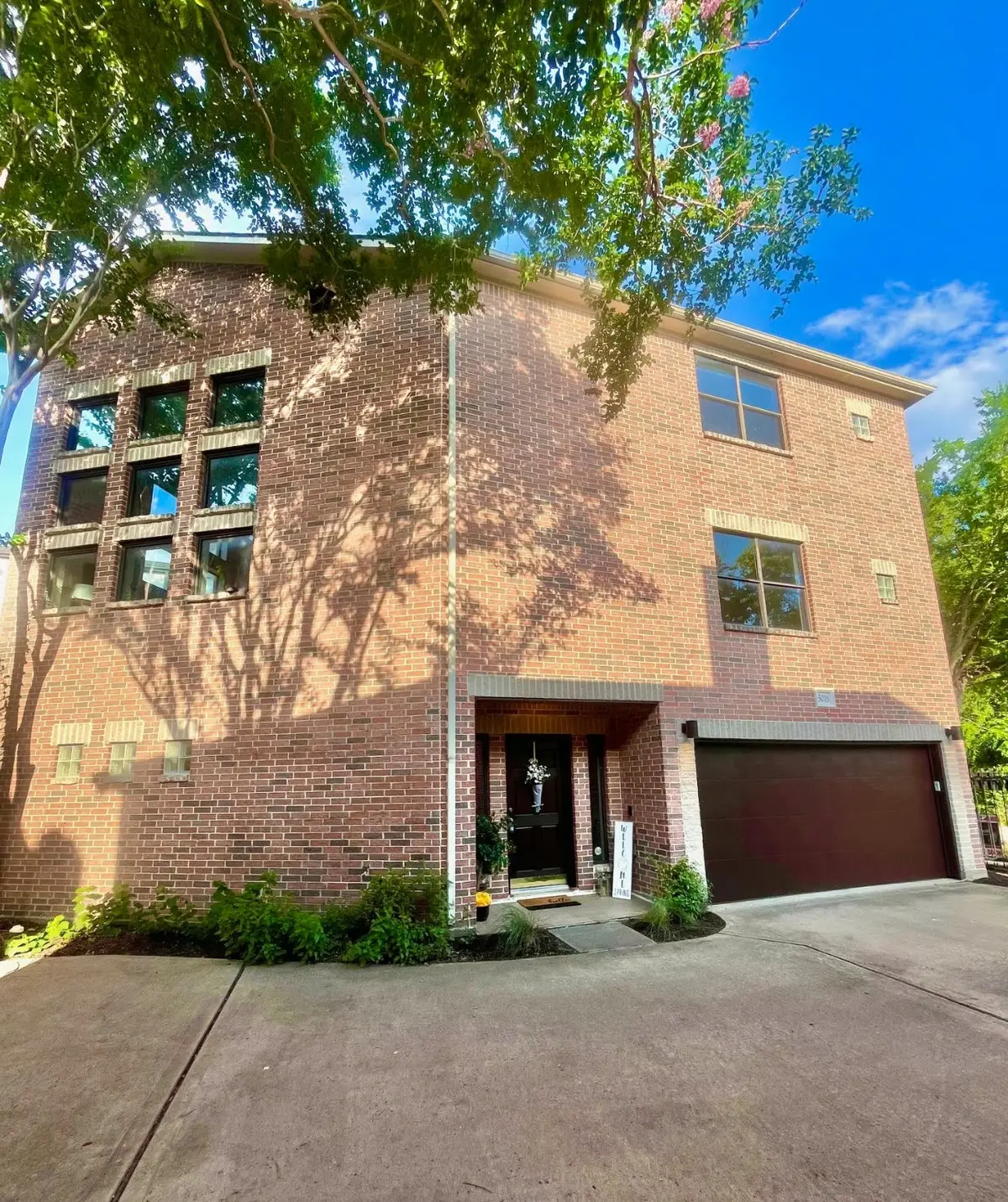
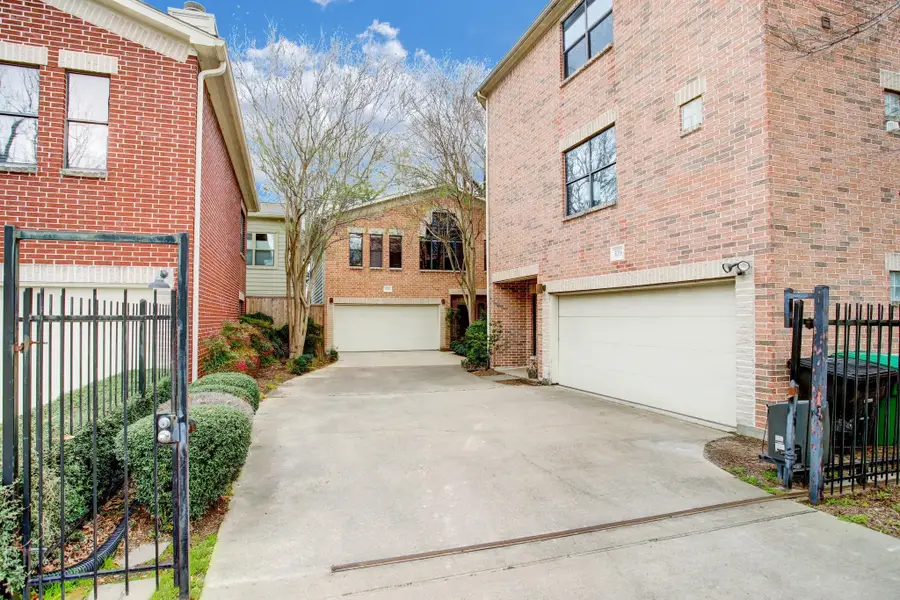
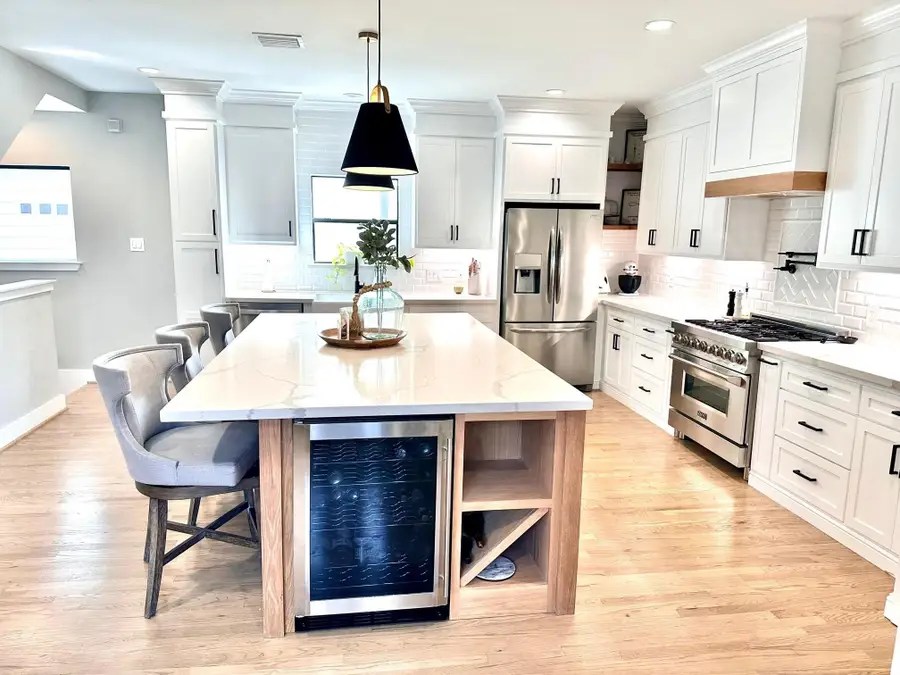
5018 Darling Street,Houston, TX 77007
$469,000
- 3 Beds
- 3 Baths
- 2,274 sq. ft.
- Single family
- Pending
Listed by:jennifer blackmer
Office:prime properties
MLS#:89638623
Source:HARMLS
Price summary
- Price:$469,000
- Price per sq. ft.:$206.24
About this home
COME SEE THIS UNIQUE amazing updated home in the Heart of Houston! MAGICALLY Remodeled Gourmet Kitchen; Huge White Quartz Island with abundant custom wood cabinets * StainlessSteel appliances & a wine fridge * This updated home's layout reveals a modern open living plan inviting you with warmth and flow, whether entertaining guests, family or coming home after a long day this stylish home offers a gracious functional living space. An inviting living room offers bright natural window light. Wonderful high ceilings beautifully complimented by natural white oak flooring for a timeless polished look. A cozy gas fireplace serves as a stunning focal point. Amenities offer: Hiking/Biking Walking Trails enjoy MKT Shopping Restaurants & Entertainment Venues!! Easy access to I 10, Washington Ave, Downtown * This is a MUST SEE UNIQUE Property Don't wait come view today !
Contact an agent
Home facts
- Year built:2003
- Listing Id #:89638623
- Updated:August 18, 2025 at 07:20 AM
Rooms and interior
- Bedrooms:3
- Total bathrooms:3
- Full bathrooms:2
- Half bathrooms:1
- Living area:2,274 sq. ft.
Heating and cooling
- Cooling:Attic Fan, Central Air, Electric, Zoned
- Heating:Central, Gas
Structure and exterior
- Roof:Composition
- Year built:2003
- Building area:2,274 sq. ft.
- Lot area:0.06 Acres
Schools
- High school:WALTRIP HIGH SCHOOL
- Middle school:HOGG MIDDLE SCHOOL (HOUSTON)
- Elementary school:LOVE ELEMENTARY SCHOOL
Utilities
- Sewer:Public Sewer
Finances and disclosures
- Price:$469,000
- Price per sq. ft.:$206.24
New listings near 5018 Darling Street
- New
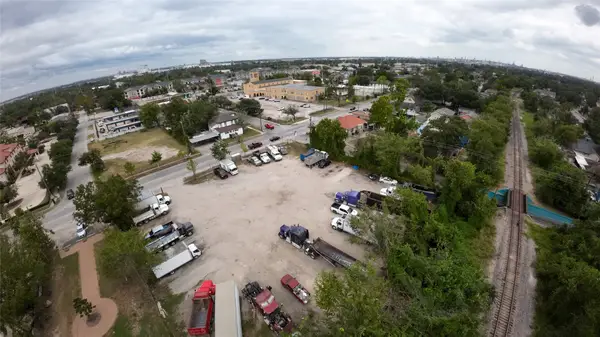 $899,000Active0 Acres
$899,000Active0 Acres7206 Capitol St, Houston, TX 77011
MLS# 24598739Listed by: REALTY WORLD HOMES & ESTATES - New
 $570,000Active3 beds 4 baths2,035 sq. ft.
$570,000Active3 beds 4 baths2,035 sq. ft.4211 Crawford Street, Houston, TX 77004
MLS# 34412525Listed by: HOMESMART - New
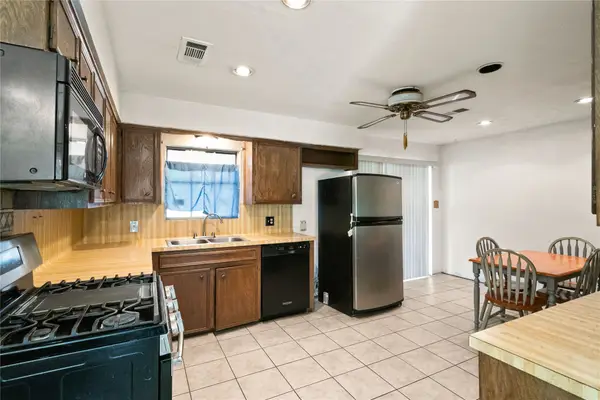 $199,900Active3 beds 2 baths1,300 sq. ft.
$199,900Active3 beds 2 baths1,300 sq. ft.522 Rainy River Drive, Houston, TX 77037
MLS# 53333519Listed by: JLA REALTY - New
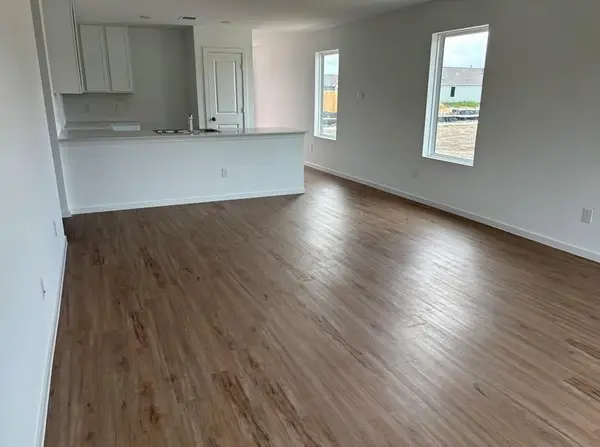 $235,140Active3 beds 2 baths1,266 sq. ft.
$235,140Active3 beds 2 baths1,266 sq. ft.2623 Lantana Spring Road, Houston, TX 77038
MLS# 61692114Listed by: LENNAR HOMES VILLAGE BUILDERS, LLC - New
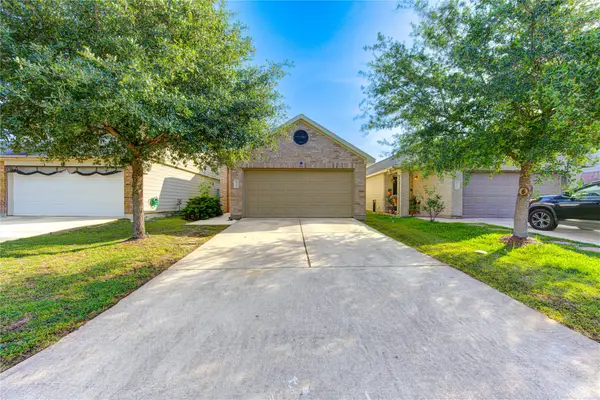 $210,000Active3 beds 3 baths1,720 sq. ft.
$210,000Active3 beds 3 baths1,720 sq. ft.15531 Kiplands Bend Drive, Houston, TX 77014
MLS# 93891041Listed by: GLAD REALTY LLC - New
 $189,900Active3 beds 2 baths1,485 sq. ft.
$189,900Active3 beds 2 baths1,485 sq. ft.12127 Palmton Street, Houston, TX 77034
MLS# 12210957Listed by: KAREN DAVIS PROPERTIES - New
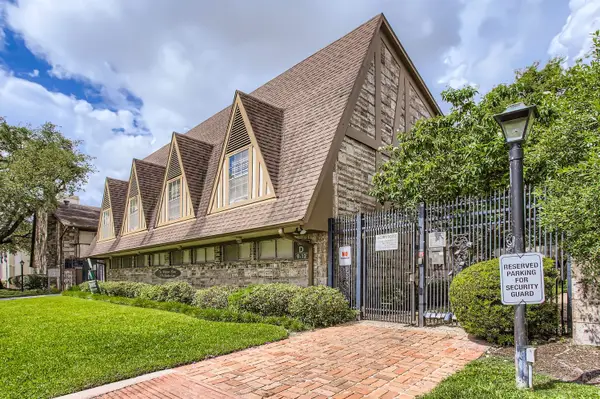 $134,900Active2 beds 2 baths1,329 sq. ft.
$134,900Active2 beds 2 baths1,329 sq. ft.2574 Marilee Lane #1, Houston, TX 77057
MLS# 12646031Listed by: RODNEY JACKSON REALTY GROUP, LLC - New
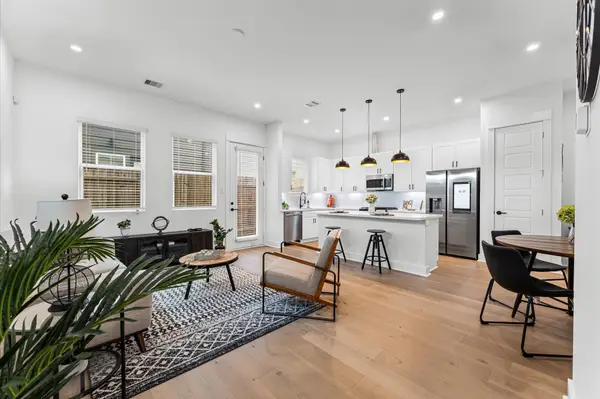 $349,900Active3 beds 3 baths1,550 sq. ft.
$349,900Active3 beds 3 baths1,550 sq. ft.412 Neyland Street #G, Houston, TX 77022
MLS# 15760933Listed by: CITIQUEST PROPERTIES - New
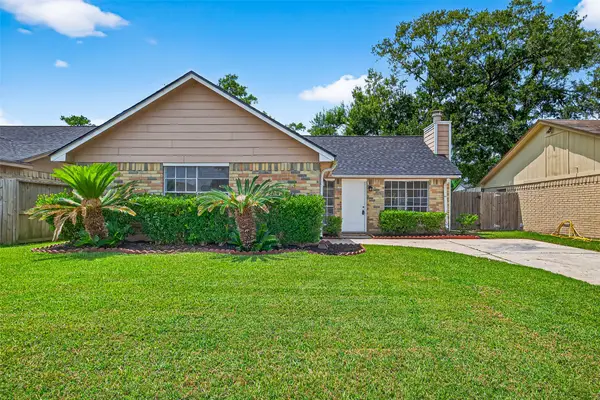 $156,000Active2 beds 2 baths891 sq. ft.
$156,000Active2 beds 2 baths891 sq. ft.12307 Kings Chase Drive, Houston, TX 77044
MLS# 36413942Listed by: KELLER WILLIAMS HOUSTON CENTRAL - Open Sat, 11am to 4pmNew
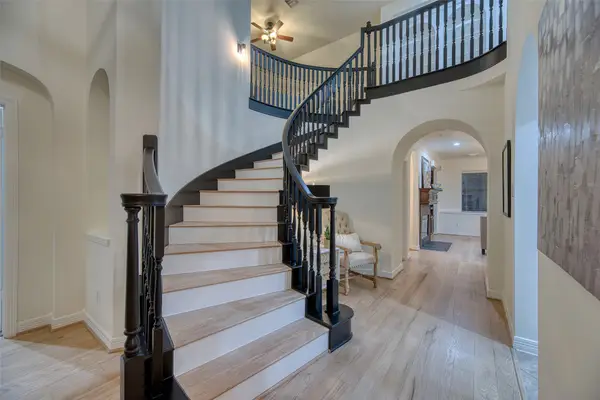 $750,000Active4 beds 4 baths3,287 sq. ft.
$750,000Active4 beds 4 baths3,287 sq. ft.911 Chisel Point Drive, Houston, TX 77094
MLS# 36988040Listed by: KELLER WILLIAMS PREMIER REALTY
