5019 Creekmont Drive, Houston, TX 77091
Local realty services provided by:Better Homes and Gardens Real Estate Hometown
5019 Creekmont Drive,Houston, TX 77091
$389,000
- 3 Beds
- 3 Baths
- 1,920 sq. ft.
- Single family
- Active
Listed by: vita provenzano
Office: cdw group realtors
MLS#:73755895
Source:HARMLS
Price summary
- Price:$389,000
- Price per sq. ft.:$202.6
About this home
Well maintained, Single Family Home for sale. No shared walls, private drive and fenced backyard make this home stand out. Step inside to an open concept floor plan with plank wood tile throughout the living areas. The kitchen boasts a large island with a huge walk in pantry. On the second floor you will find all 3 bedrooms and the laundry room. The Primary Bedroom is spacious featuring a tray ceiling with recessed lighting and a walk in closet. The en-suite Primary Bathroom has a luxurious soaking tub and stand alone shower. All appliances included! Allen and Ross shades installed throughout the home. Home is pre-wired for an alarm system. No know flooding per owner. Plenty of free street parking making entertaining a breeze. Only a short walk to local bars Sassafras and Pinemont Saloon.
Contact an agent
Home facts
- Year built:2021
- Listing ID #:73755895
- Updated:December 17, 2025 at 03:35 PM
Rooms and interior
- Bedrooms:3
- Total bathrooms:3
- Full bathrooms:2
- Half bathrooms:1
- Living area:1,920 sq. ft.
Heating and cooling
- Cooling:Central Air, Electric
- Heating:Central, Gas, Zoned
Structure and exterior
- Roof:Composition
- Year built:2021
- Building area:1,920 sq. ft.
- Lot area:0.07 Acres
Schools
- High school:SCARBOROUGH HIGH SCHOOL
- Middle school:CLIFTON MIDDLE SCHOOL (HOUSTON)
- Elementary school:SMITH ELEMENTARY SCHOOL (HOUSTON)
Utilities
- Sewer:Public Sewer
Finances and disclosures
- Price:$389,000
- Price per sq. ft.:$202.6
- Tax amount:$7,846 (2025)
New listings near 5019 Creekmont Drive
- New
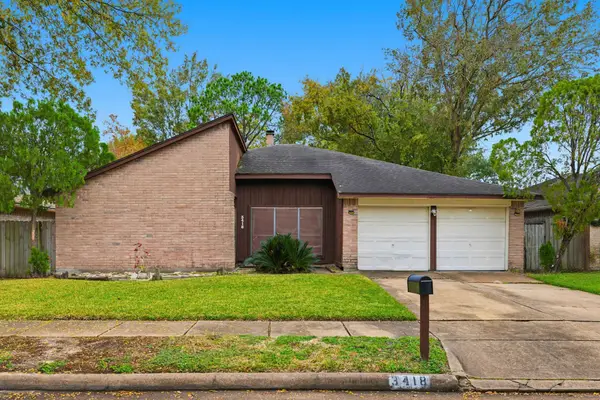 $200,000Active3 beds 2 baths1,920 sq. ft.
$200,000Active3 beds 2 baths1,920 sq. ft.3418 Luton Park Drive, Houston, TX 77082
MLS# 20599118Listed by: EXP REALTY LLC - New
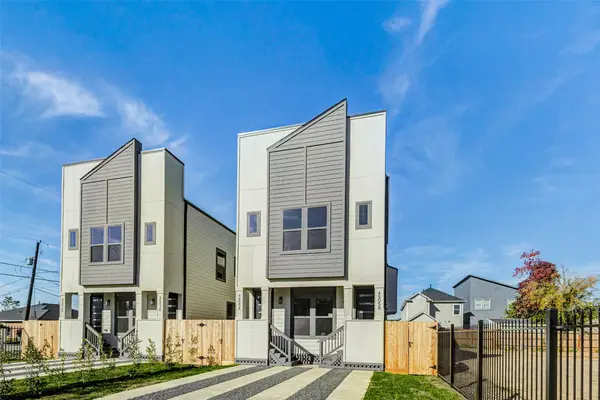 $515,000Active3 beds 3 baths2,764 sq. ft.
$515,000Active3 beds 3 baths2,764 sq. ft.4803 Paula Street, Houston, TX 77033
MLS# 21772595Listed by: COMPASS RE TEXAS, LLC - THE HEIGHTS - Open Sun, 1 to 3pmNew
 $339,990Active3 beds 3 baths1,741 sq. ft.
$339,990Active3 beds 3 baths1,741 sq. ft.6129 Pacific Forest Drive, Houston, TX 77091
MLS# 22284488Listed by: TEXAS LIVING COMPANY - New
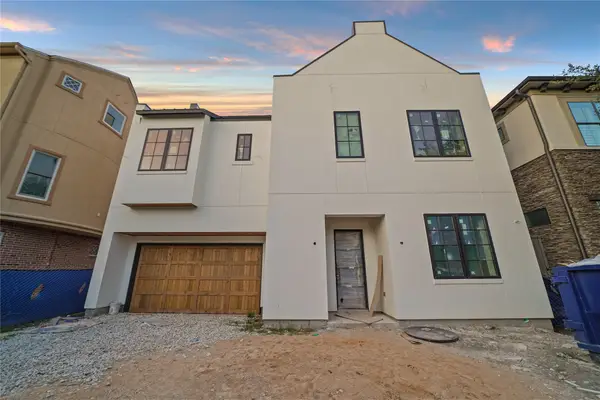 $2,049,900Active4 beds 5 baths4,641 sq. ft.
$2,049,900Active4 beds 5 baths4,641 sq. ft.1642 Norfolk Street, Houston, TX 77006
MLS# 351694Listed by: CONNECTED REALTY - New
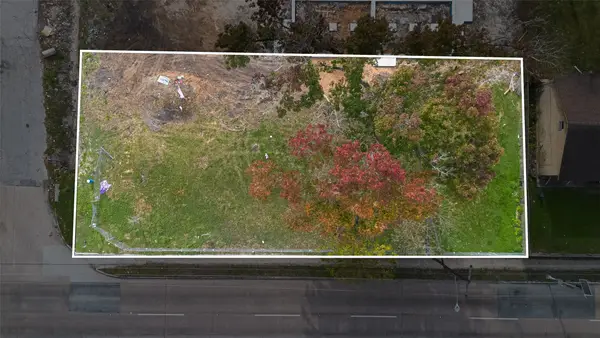 $90,000Active0.19 Acres
$90,000Active0.19 Acres0 E Tidwell Road, Houston, TX 77016
MLS# 37558242Listed by: ME REALTY GROUP LLC - New
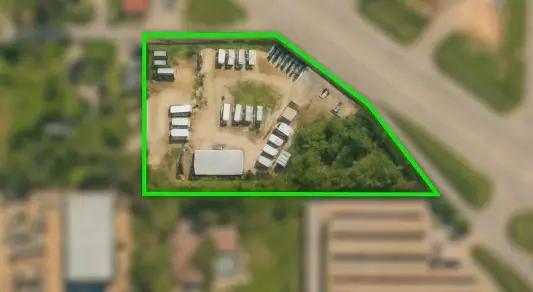 $1,800,000Active2.43 Acres
$1,800,000Active2.43 Acres5407 Chippewa Boulevard, Houston, TX 77086
MLS# 40218921Listed by: GIL RAMIREZ - New
 $399,000Active4 beds 3 baths2,751 sq. ft.
$399,000Active4 beds 3 baths2,751 sq. ft.16310 Pinon Vista Drive, Houston, TX 77095
MLS# 40323042Listed by: SKW REALTY - New
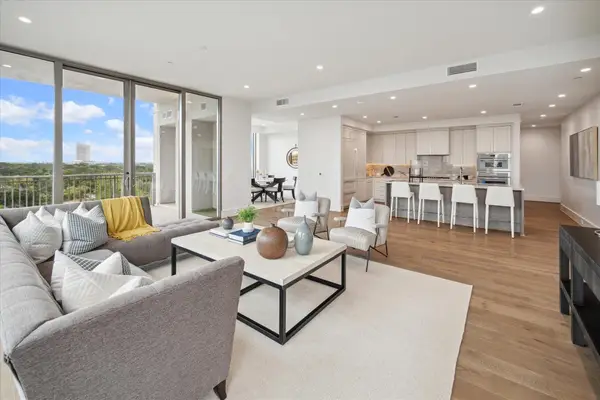 $2,365,000Active3 beds 4 baths2,509 sq. ft.
$2,365,000Active3 beds 4 baths2,509 sq. ft.5656 San Felipe Street #601, Houston, TX 77056
MLS# 42008528Listed by: DOUGLAS ELLIMAN REAL ESTATE - New
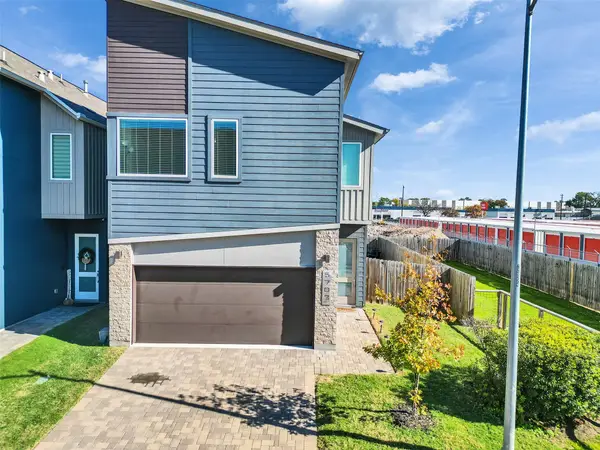 $379,000Active3 beds 3 baths1,900 sq. ft.
$379,000Active3 beds 3 baths1,900 sq. ft.5702 Rucio Lane, Houston, TX 77092
MLS# 50112229Listed by: TEXAS AMERICAN REALTY - New
 $375,000Active3 beds 3 baths1,503 sq. ft.
$375,000Active3 beds 3 baths1,503 sq. ft.508 W Main Street, Houston, TX 77006
MLS# 51608593Listed by: BERKSHIRE HATHAWAY HOMESERVICES PREMIER PROPERTIES
