503 W Clay Street, Houston, TX 77019
Local realty services provided by:Better Homes and Gardens Real Estate Gary Greene
503 W Clay Street,Houston, TX 77019
$1,079,000
- 3 Beds
- 5 Baths
- 3,969 sq. ft.
- Single family
- Active
Upcoming open houses
- Sun, Jan 1103:00 pm - 05:00 pm
Listed by: michael bonner
Office: beth wolff realtors
MLS#:76041649
Source:HARMLS
Price summary
- Price:$1,079,000
- Price per sq. ft.:$271.86
About this home
Sleek and Contemporary meets Graceful Traditional with Dazzling views of the Houston Skyline in the Heart of The City. Come see this beautiful 4 story Montrose property with 15 foot ceilings, a timeless and tastefully designed interior, crowned by two walk out entertaining patios with panoramic views and your very own rooftop putting green. A nice sized guest suite opens to a serene and lovely cpvered patio and private backyard on the ground floor. Floor 2 Main Living gracefully adorned with wood shuttered windows that invite wonderful natural light. Thoughtfully designed with stacked closets for an elevator all the way to the fourth floor entertaining area and no steps in the interior space. 3rd Floor includes a large Primary Owner's Retreat with seating area and a built in coffee bar, along with a secondary bedroom with ensuite and a step out balcony. In all, a stunning home designed for both entertaining and quiet living, with access to all that beautiful Montrose has to offer!
Contact an agent
Home facts
- Year built:2015
- Listing ID #:76041649
- Updated:January 10, 2026 at 06:10 PM
Rooms and interior
- Bedrooms:3
- Total bathrooms:5
- Full bathrooms:3
- Half bathrooms:2
- Living area:3,969 sq. ft.
Heating and cooling
- Cooling:Central Air, Electric
- Heating:Central, Gas
Structure and exterior
- Roof:Composition
- Year built:2015
- Building area:3,969 sq. ft.
- Lot area:0.05 Acres
Schools
- High school:LAMAR HIGH SCHOOL (HOUSTON)
- Middle school:GREGORY-LINCOLN MIDDLE SCHOOL
- Elementary school:WILLIAM WHARTON K-8 DUAL LANGUAGE ACADEMY
Utilities
- Sewer:Public Sewer
Finances and disclosures
- Price:$1,079,000
- Price per sq. ft.:$271.86
- Tax amount:$20,484 (2025)
New listings near 503 W Clay Street
- Open Sun, 12 to 4pmNew
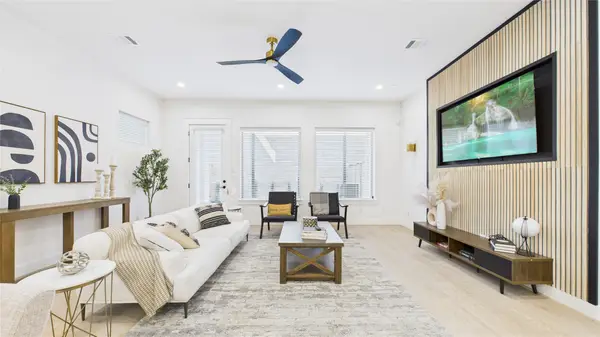 $689,900Active3 beds 4 baths2,489 sq. ft.
$689,900Active3 beds 4 baths2,489 sq. ft.5410A Nolda Street, Houston, TX 77007
MLS# 8968873Listed by: CITIQUEST PROPERTIES - New
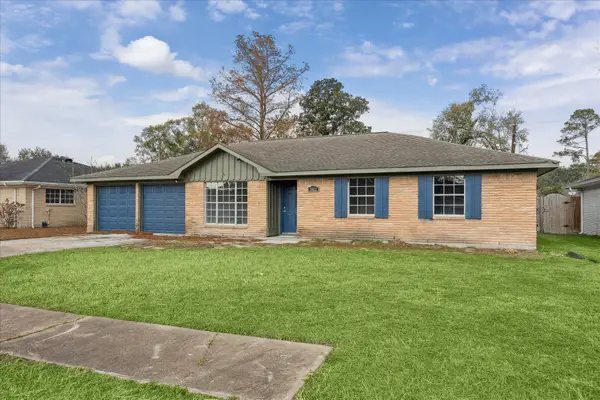 $290,000Active3 beds 2 baths1,739 sq. ft.
$290,000Active3 beds 2 baths1,739 sq. ft.5922 Fontenelle Drive, Houston, TX 77035
MLS# 12806693Listed by: LIFESTYLES REALTY HOUSTON INC. - New
 $699,000Active3 beds 3 baths2,936 sq. ft.
$699,000Active3 beds 3 baths2,936 sq. ft.806 E 29th Street, Houston, TX 77009
MLS# 17305851Listed by: KELLER WILLIAMS REALTY METROPOLITAN - New
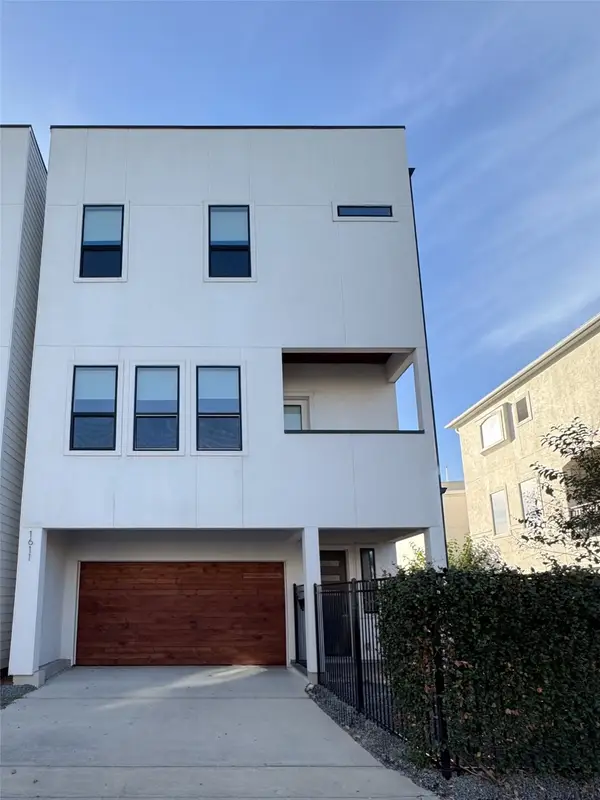 $669,420Active3 beds 4 baths2,684 sq. ft.
$669,420Active3 beds 4 baths2,684 sq. ft.1611 Parker Street, Houston, TX 77007
MLS# 18560684Listed by: PRG, REALTORS - New
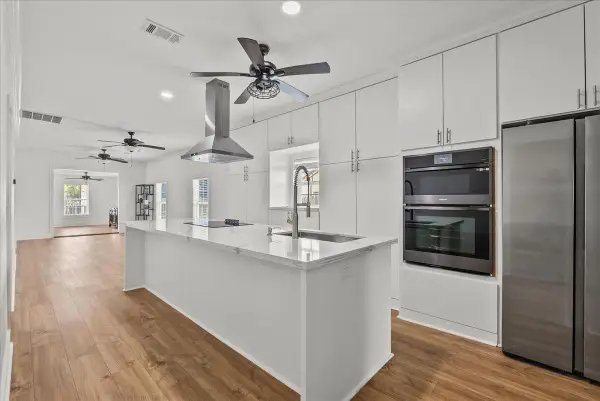 $289,000Active3 beds 2 baths2,207 sq. ft.
$289,000Active3 beds 2 baths2,207 sq. ft.7013 Corsicana Street, Houston, TX 77020
MLS# 23324791Listed by: NAN & COMPANY PROPERTIES-GALVESTON OFFICE - New
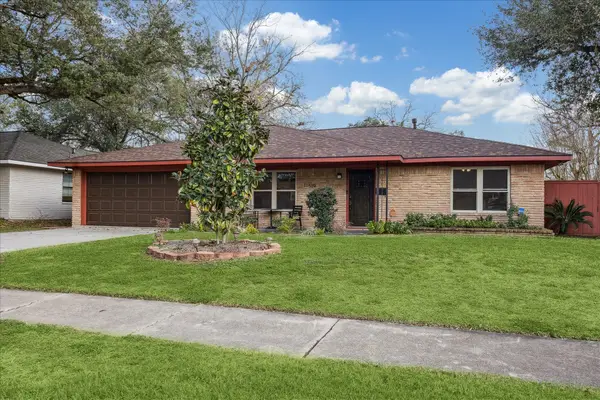 $350,000Active3 beds 2 baths1,900 sq. ft.
$350,000Active3 beds 2 baths1,900 sq. ft.11519 Endicott Lane, Houston, TX 77035
MLS# 29162181Listed by: MARTHA TURNER SOTHEBY'S INTERNATIONAL REALTY - New
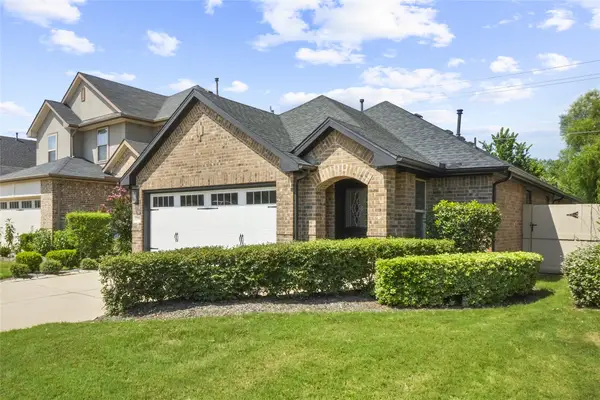 $309,800Active3 beds 2 baths1,520 sq. ft.
$309,800Active3 beds 2 baths1,520 sq. ft.12112 City Trek Lane, Houston, TX 77047
MLS# 33173016Listed by: HOMECOIN.COM - New
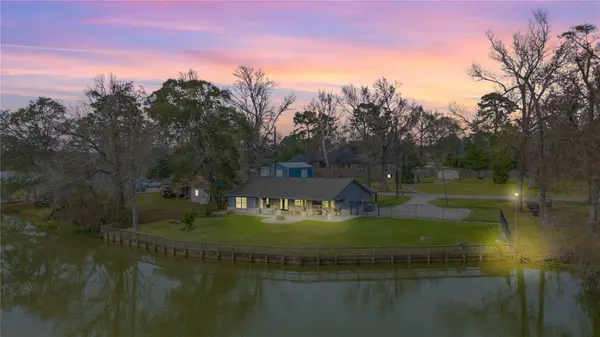 $285,000Active3 beds 2 baths1,659 sq. ft.
$285,000Active3 beds 2 baths1,659 sq. ft.126 Magnolia Point Drive, Houston, TX 77336
MLS# 46098167Listed by: JLA REALTY - New
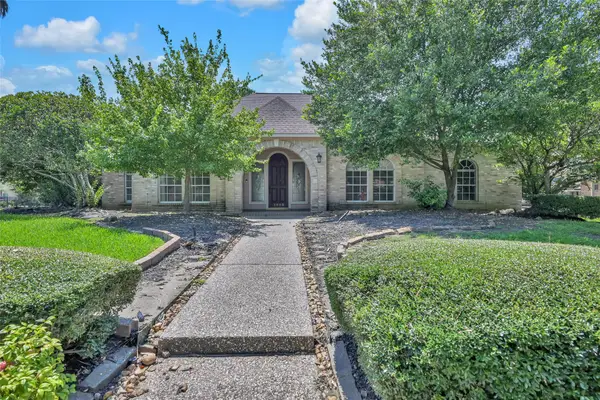 $499,000Active4 beds 3 baths2,864 sq. ft.
$499,000Active4 beds 3 baths2,864 sq. ft.1803 Quiet Country Court, Houston, TX 77345
MLS# 57806314Listed by: CB&A, REALTORS - New
 $157,000Active2 beds 2 baths1,177 sq. ft.
$157,000Active2 beds 2 baths1,177 sq. ft.2213 S Braeswood Boulevard #12B, Houston, TX 77030
MLS# 59224853Listed by: KELLER WILLIAMS REALTY METROPOLITAN
