5036 Golden Forest Drive, Houston, TX 77091
Local realty services provided by:Better Homes and Gardens Real Estate Hometown
Listed by: cheri copeland
Office: keller williams realty the woodlands
MLS#:44165704
Source:HARMLS
Price summary
- Price:$280,000
- Price per sq. ft.:$318.18
About this home
Experience the perfect blend of modern design and city convenience in this brand-new two-bedroom home with a spacious loft, located just minutes from downtown and The Heights. The open floor plan is filled with natural light and stylish finishes, creating a bright and welcoming atmosphere. Upstairs, the loft offers flexible space that can easily serve as a home office, guest room, or cozy lounge.
Adding even more versatility, a secondary building on the property provides expansive open flex space—ideal for a studio, gym, workshop, or creative retreat. Step outside and you’re close to everything that makes this location so desirable: eclectic dining, vibrant nightlife, local coffee shops, and unique boutiques. With its fresh construction and prime location, this home offers not just a place to live, but a lifestyle in the heart of Houston’s most dynamic neighborhoods.
Contact an agent
Home facts
- Year built:2025
- Listing ID #:44165704
- Updated:January 09, 2026 at 08:19 AM
Rooms and interior
- Bedrooms:2
- Total bathrooms:1
- Full bathrooms:1
- Living area:880 sq. ft.
Heating and cooling
- Cooling:Zoned
- Heating:Central, Electric
Structure and exterior
- Roof:Composition
- Year built:2025
- Building area:880 sq. ft.
- Lot area:0.07 Acres
Schools
- High school:SCARBOROUGH HIGH SCHOOL
- Middle school:CLIFTON MIDDLE SCHOOL (HOUSTON)
- Elementary school:SMITH ELEMENTARY SCHOOL (HOUSTON)
Utilities
- Sewer:Public Sewer
Finances and disclosures
- Price:$280,000
- Price per sq. ft.:$318.18
- Tax amount:$3,556 (2025)
New listings near 5036 Golden Forest Drive
- New
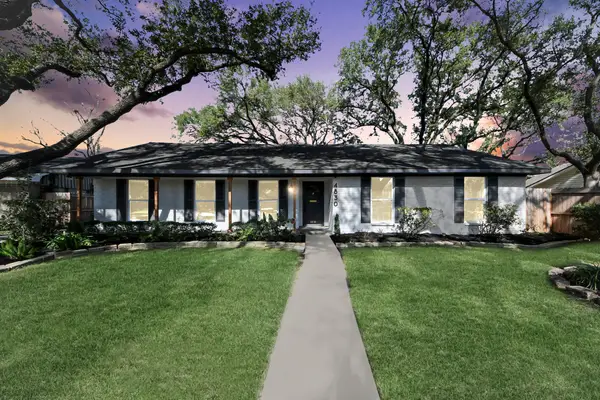 $449,999Active4 beds 2 baths2,131 sq. ft.
$449,999Active4 beds 2 baths2,131 sq. ft.4830 Omeara Drive, Houston, TX 77035
MLS# 40641747Listed by: SURGE REALTY - New
 $3,800,000Active4 beds 6 baths5,073 sq. ft.
$3,800,000Active4 beds 6 baths5,073 sq. ft.1801 Sunset Boulevard, Houston, TX 77005
MLS# 25853029Listed by: KELLER WILLIAMS REALTY METROPOLITAN - New
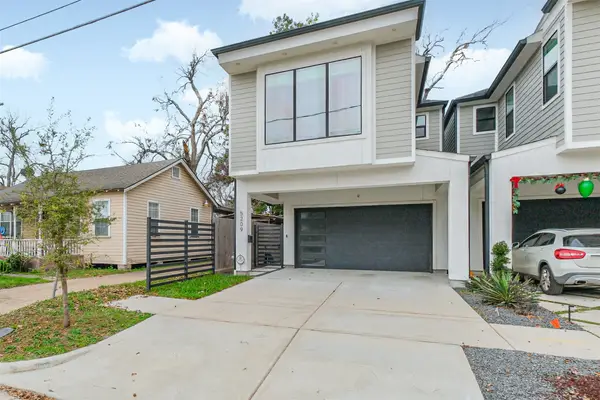 $490,000Active3 beds 3 baths2,006 sq. ft.
$490,000Active3 beds 3 baths2,006 sq. ft.5209 Gano Street, Houston, TX 77009
MLS# 47255985Listed by: COMPASS RE TEXAS, LLC - THE WOODLANDS - New
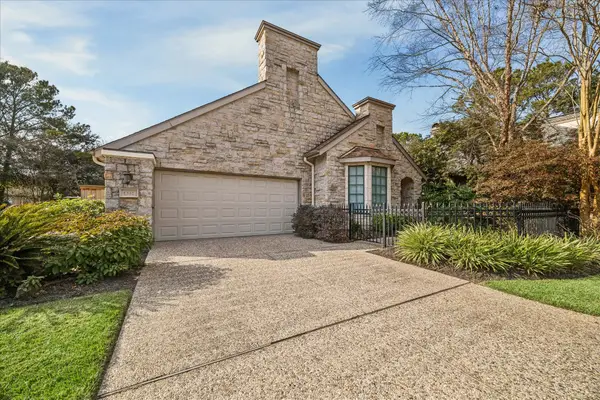 $494,900Active2 beds 3 baths2,548 sq. ft.
$494,900Active2 beds 3 baths2,548 sq. ft.1315 Avon Way, Houston, TX 77339
MLS# 54473754Listed by: EXP REALTY LLC - New
 $330,000Active3 beds 2 baths1,648 sq. ft.
$330,000Active3 beds 2 baths1,648 sq. ft.6238 Weststar Lane, Houston, TX 77072
MLS# 71517078Listed by: SHOWCASE PROPERTIES OF TEXAS - New
 $79,999Active2 beds 1 baths1,032 sq. ft.
$79,999Active2 beds 1 baths1,032 sq. ft.6500 Rampart Street #40, Houston, TX 77081
MLS# 20756016Listed by: PIRZADA VENTURES LLC - New
 $439,000Active3 beds 4 baths2,109 sq. ft.
$439,000Active3 beds 4 baths2,109 sq. ft.964 Ford Pines Lane, Houston, TX 77091
MLS# 31250447Listed by: COLDWELL BANKER REALTY - HEIGHTS - New
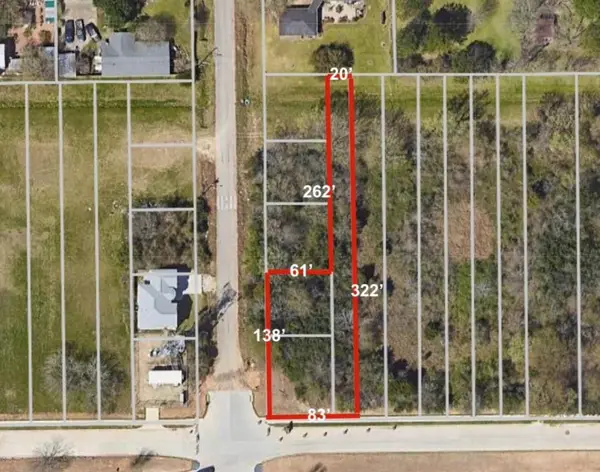 $200,000Active0.15 Acres
$200,000Active0.15 AcresTBD Randolph Street, Houston, TX 77075
MLS# 41148659Listed by: KINGFAY INC - New
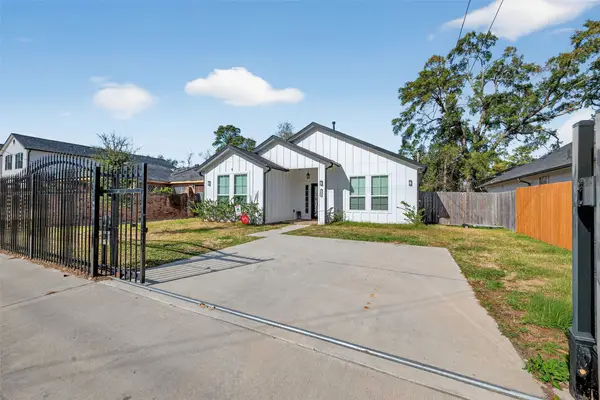 $285,000Active3 beds 2 baths1,527 sq. ft.
$285,000Active3 beds 2 baths1,527 sq. ft.5121 Firnat Street, Houston, TX 77016
MLS# 90327353Listed by: KELLER WILLIAMS MEMORIAL - New
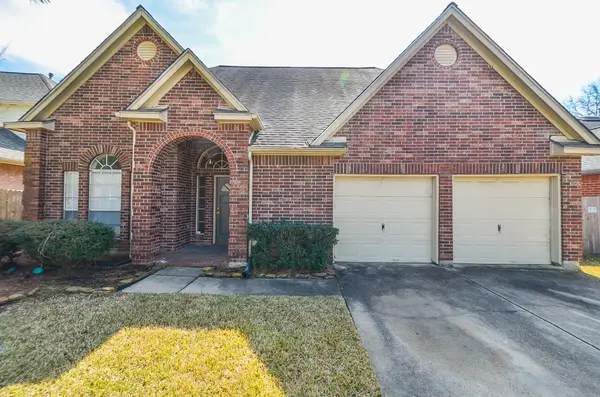 $310,000Active4 beds 3 baths2,912 sq. ft.
$310,000Active4 beds 3 baths2,912 sq. ft.17935 Western Pass Lane, Houston, TX 77095
MLS# 96313300Listed by: KELLER WILLIAMS REALTY PROFESSIONALS
