508 E 31st Street, Houston, TX 77018
Local realty services provided by:Better Homes and Gardens Real Estate Hometown
Listed by:brenda williams
Office:coldwell banker realty - greater northwest
MLS#:53356517
Source:HARMLS
Price summary
- Price:$464,999
- Price per sq. ft.:$211.84
About this home
Exquisite modern home, professionally decorated, featuring a Sundance Spa. Sold stylishly furnished, this property boasts luxurious living with a beautiful custom kitchen, French doors leading to a fun backyard & a striking staircase to an extravagant primary suite. Dream kitchen features Quartz waterfall island & gas commercial-like cook top, complete w/upscale stainless appliances, dry bar & wine frig. The primary suite boasts private adjoining balcony & ensuite bath. Unwind in the vintage stand-alone tub or enlarged separate shower. Enjoy the outdoor paved entertainment space with Texas themed fence & the spa with full body lounger, seating for six, foot jets & aromatherapy. The backyard is an oasis for memorable evenings under the stars! The automatic iron gate & fenced backyard provide security & privacy. Fantastic access to major freeways approx 10 min/downtown Houston dining, live music, sports events;10 min/Washington Corridor; 3 min/Heights, Galleria & Whole Foods. Immaculate!
Contact an agent
Home facts
- Year built:2020
- Listing ID #:53356517
- Updated:October 08, 2025 at 07:41 AM
Rooms and interior
- Bedrooms:3
- Total bathrooms:3
- Full bathrooms:2
- Half bathrooms:1
- Living area:2,195 sq. ft.
Heating and cooling
- Cooling:Central Air, Electric
- Heating:Central, Gas
Structure and exterior
- Roof:Composition
- Year built:2020
- Building area:2,195 sq. ft.
- Lot area:0.07 Acres
Schools
- High school:WASHINGTON HIGH SCHOOL
- Middle school:HAMILTON MIDDLE SCHOOL (HOUSTON)
- Elementary school:BURRUS ELEMENTARY SCHOOL
Utilities
- Sewer:Public Sewer
Finances and disclosures
- Price:$464,999
- Price per sq. ft.:$211.84
- Tax amount:$8,813 (2023)
New listings near 508 E 31st Street
- New
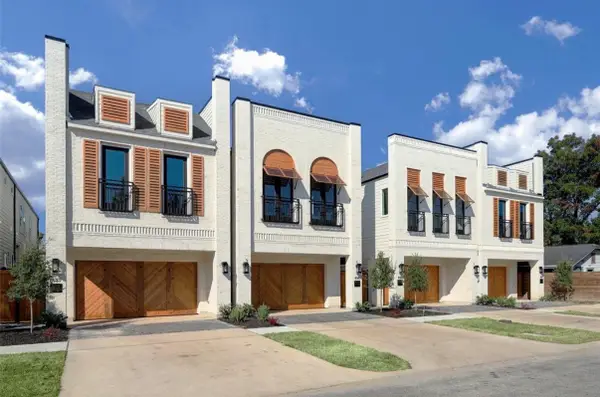 $850,000Active4 beds 4 baths3,080 sq. ft.
$850,000Active4 beds 4 baths3,080 sq. ft.531 W 27th Street, Houston, TX 77008
MLS# 36584975Listed by: THE FIRM - New
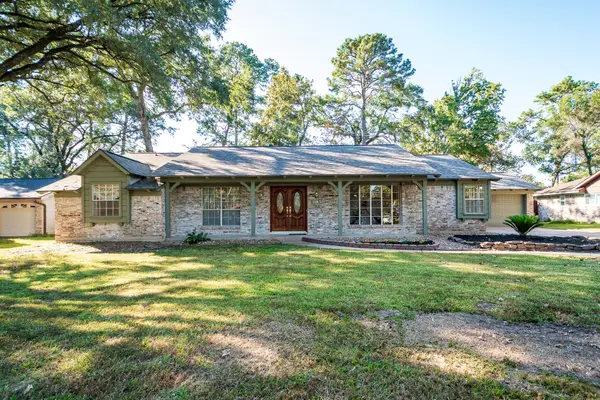 $294,500Active4 beds 2 baths2,141 sq. ft.
$294,500Active4 beds 2 baths2,141 sq. ft.1206 Mustang Trail, Houston, TX 77339
MLS# 5923079Listed by: DOUG ERDY GROUP - New
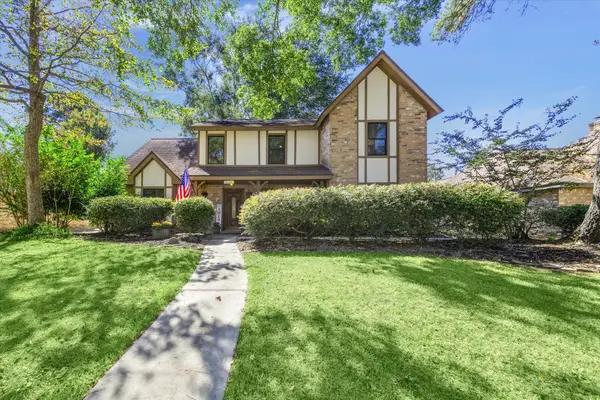 $358,500Active4 beds 3 baths2,624 sq. ft.
$358,500Active4 beds 3 baths2,624 sq. ft.3111 Falling Brook Drive, Kingwood, TX 77345
MLS# 93658498Listed by: MARTHA TURNER SOTHEBY'S INTERNATIONAL REALTY - KINGWOOD - New
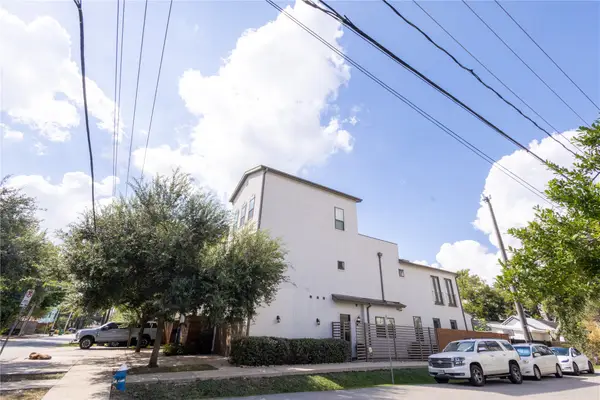 $665,000Active3 beds 4 baths2,603 sq. ft.
$665,000Active3 beds 4 baths2,603 sq. ft.1425 Knox Street, Houston, TX 77007
MLS# 27793116Listed by: LUCKY REALTY - New
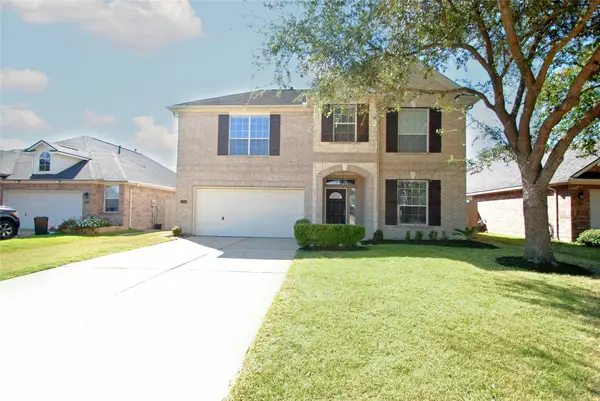 $345,000Active4 beds 3 baths2,507 sq. ft.
$345,000Active4 beds 3 baths2,507 sq. ft.17215 Shallow Lake Lane, Houston, TX 77095
MLS# 85833257Listed by: REALTY ASSOCIATES - New
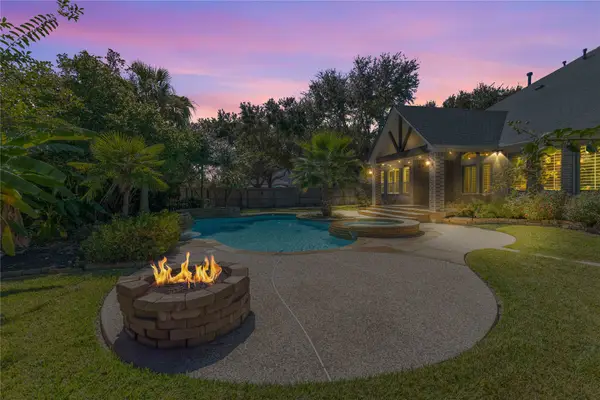 $739,900Active5 beds 4 baths4,523 sq. ft.
$739,900Active5 beds 4 baths4,523 sq. ft.6102 Riverchase Trail, Houston, TX 77345
MLS# 33541343Listed by: KELLER WILLIAMS REALTY NORTHEAST - New
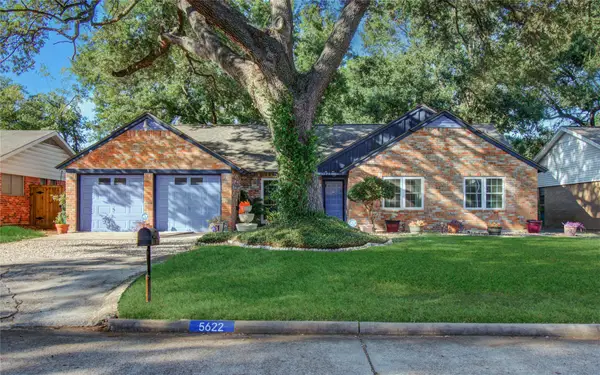 $220,000Active4 beds 2 baths1,851 sq. ft.
$220,000Active4 beds 2 baths1,851 sq. ft.5622 Sheraton Oaks Drive, Houston, TX 77091
MLS# 4187801Listed by: KELLER WILLIAMS REALTY THE WOODLANDS - New
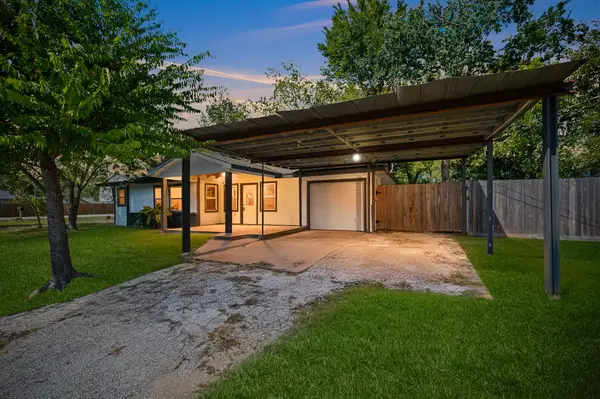 $289,000Active3 beds 2 baths1,164 sq. ft.
$289,000Active3 beds 2 baths1,164 sq. ft.2222 Peppermill Road, Houston, TX 77080
MLS# 15045803Listed by: LONE STAR REALTY - New
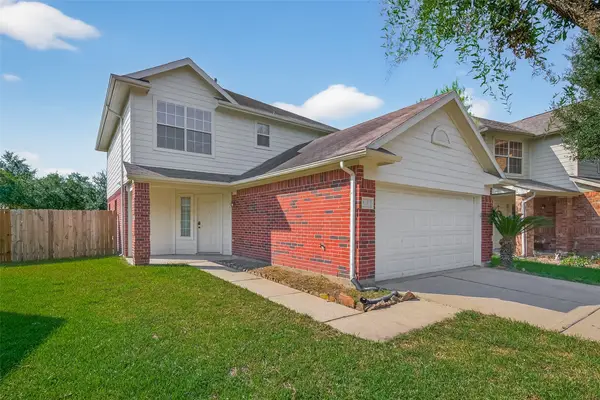 $205,000Active3 beds 3 baths1,703 sq. ft.
$205,000Active3 beds 3 baths1,703 sq. ft.3430 Field Manor Lane, Houston, TX 77047
MLS# 14259363Listed by: KELLER WILLIAMS PREFERRED - New
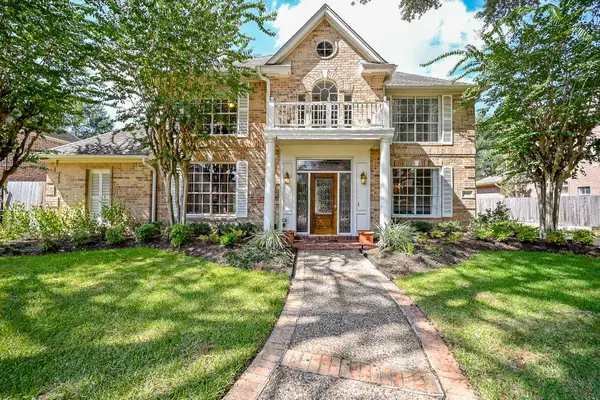 $590,000Active4 beds 4 baths3,456 sq. ft.
$590,000Active4 beds 4 baths3,456 sq. ft.522 Timber Circle, Houston, TX 77079
MLS# 4451355Listed by: KELLER WILLIAMS REALTY SOUTHWEST
