5115 Maple St, Houston, TX 77401
Local realty services provided by:Better Homes and Gardens Real Estate Hometown
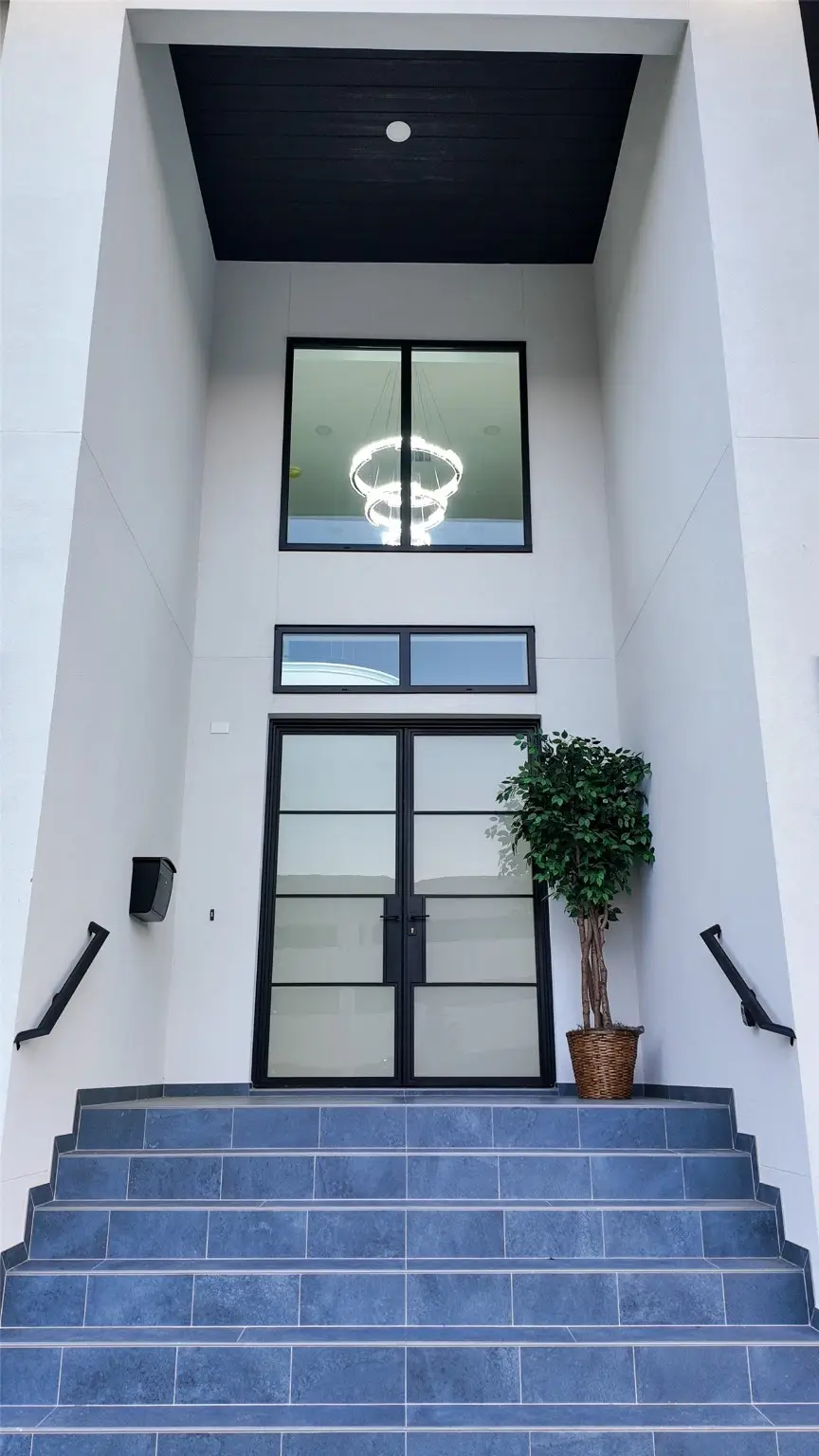
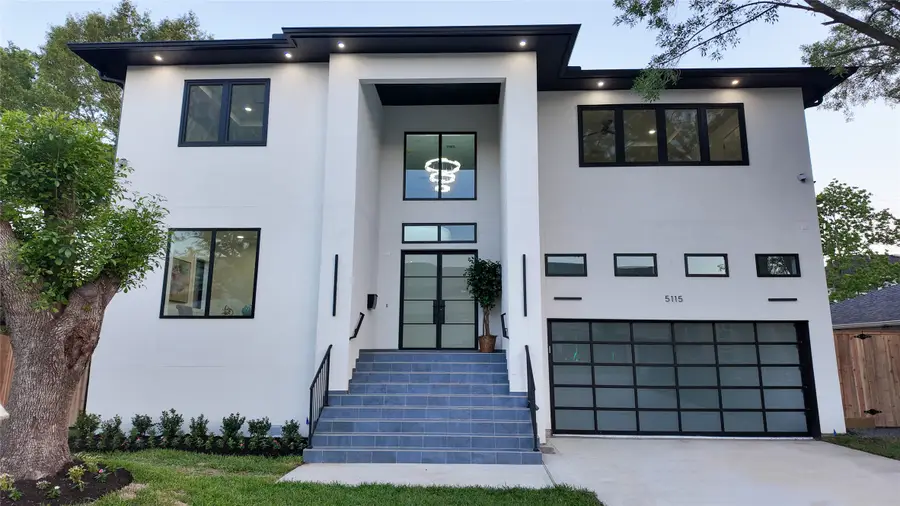
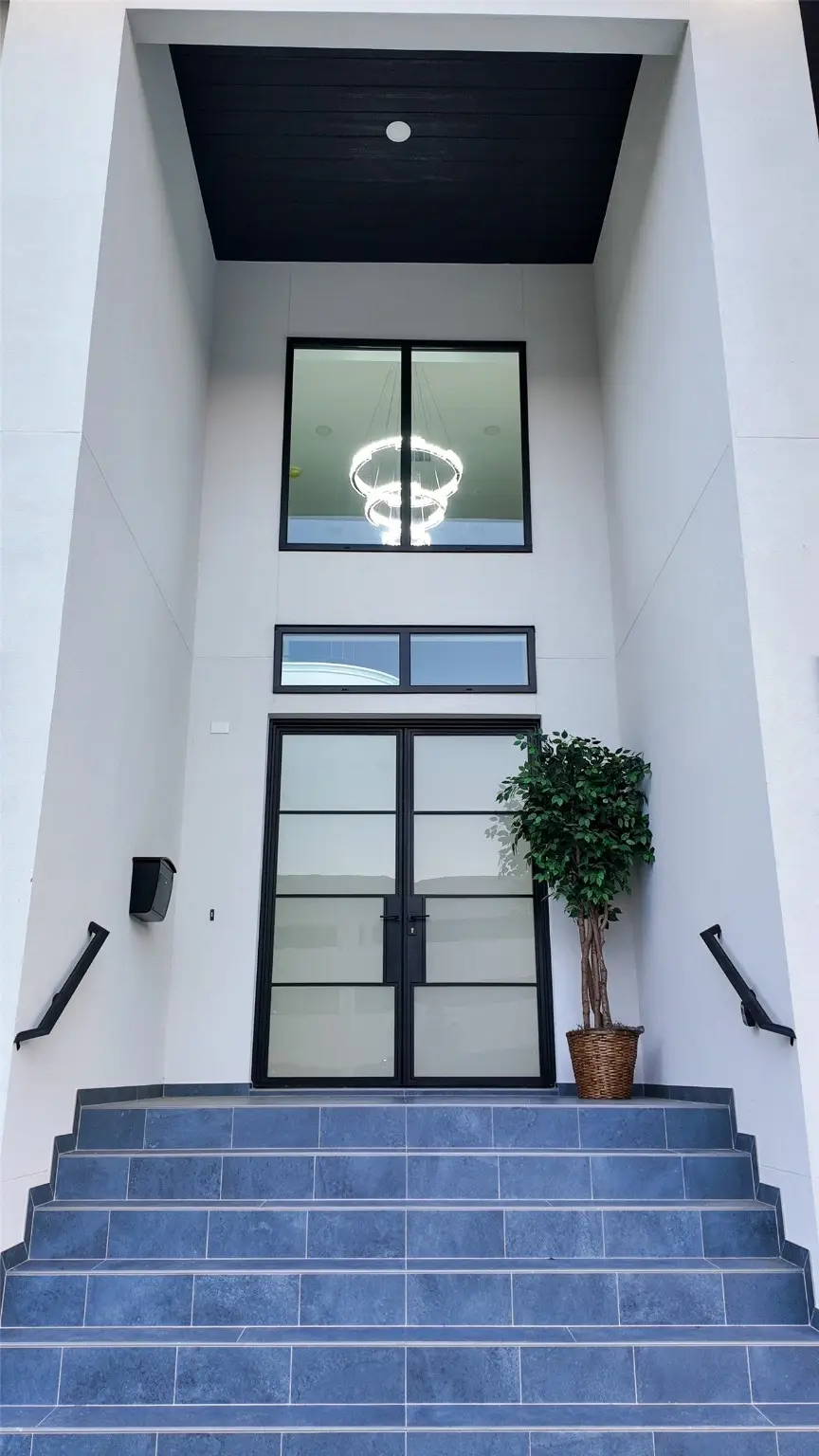
5115 Maple St,Houston, TX 77401
$1,540,000
- 4 Beds
- 5 Baths
- 4,714 sq. ft.
- Single family
- Active
Listed by:juston braden
Office:compass re texas, llc. - the heights
MLS#:18990635
Source:HARMLS
Price summary
- Price:$1,540,000
- Price per sq. ft.:$326.69
About this home
This brand-new, move-in-ready home offers modern design and exceptional functionality with 4 spacious bedrooms and 4.5 luxurious bathrooms.
The open-concept layout features a family room that flows into a chef-inspired kitchen with custom cabinetry, a built-in refrigerator, stainless steel appliances, and a large island with an oversized quartz countertop—perfect for cooking and entertaining.
The 1st floor primary suite includes a full bath, dual vanities, and a walk-in closet. Additional rooms include an office and formal dining room. Upstairs, the other primary suite boasts a spacious walk-in closet and a luxurious bathroom with dual sinks. Two more bedrooms plus a large game room and media room.
Premium finishes include wood flooring, quartz countertops, aluminum tilt-turn windows, smart toilets, LED mirrors, and a modern glass garage door. The energy-efficient AC ensures comfort year-round.
Located in a desirable neighborhood with top-rated schools!
Contact an agent
Home facts
- Year built:2025
- Listing Id #:18990635
- Updated:August 16, 2025 at 11:12 PM
Rooms and interior
- Bedrooms:4
- Total bathrooms:5
- Full bathrooms:4
- Half bathrooms:1
- Living area:4,714 sq. ft.
Heating and cooling
- Cooling:Central Air, Electric
- Heating:Central, Gas
Structure and exterior
- Roof:Wood
- Year built:2025
- Building area:4,714 sq. ft.
Schools
- High school:BELLAIRE HIGH SCHOOL
- Middle school:PERSHING MIDDLE SCHOOL
- Elementary school:LOVETT ELEMENTARY SCHOOL
Utilities
- Sewer:Public Sewer
Finances and disclosures
- Price:$1,540,000
- Price per sq. ft.:$326.69
New listings near 5115 Maple St
- New
 $255,000Active3 beds 2 baths960 sq. ft.
$255,000Active3 beds 2 baths960 sq. ft.7337 Miley Street, Houston, TX 77028
MLS# 10224615Listed by: REALTY OF AMERICA, LLC - New
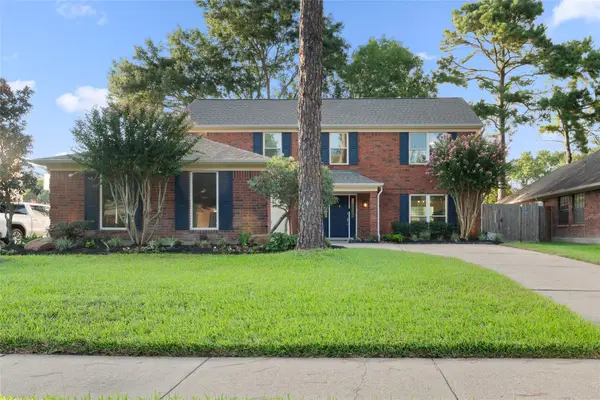 $357,000Active4 beds 3 baths2,496 sq. ft.
$357,000Active4 beds 3 baths2,496 sq. ft.16326 Rainbow Lake Road, Houston, TX 77095
MLS# 16133560Listed by: CB&A, REALTORS - New
 $569,000Active3 beds 2 baths3,236 sq. ft.
$569,000Active3 beds 2 baths3,236 sq. ft.3011 Sparrow Street #A/B, Houston, TX 77051
MLS# 21662704Listed by: KELLER WILLIAMS REALTY SOUTHWEST - New
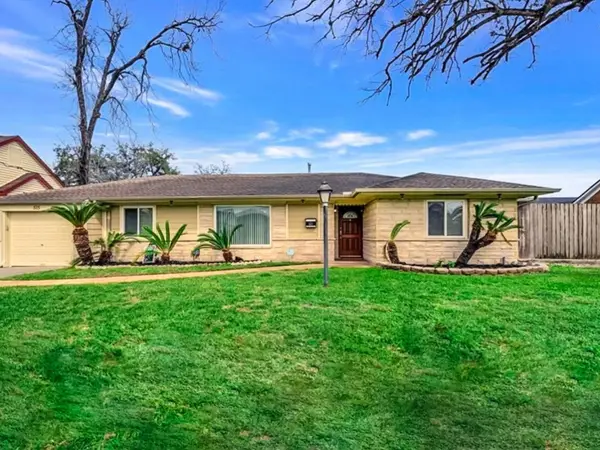 $415,000Active3 beds 2 baths1,473 sq. ft.
$415,000Active3 beds 2 baths1,473 sq. ft.515 Canadian Street, Houston, TX 77009
MLS# 27411699Listed by: UTR TEXAS, REALTORS - New
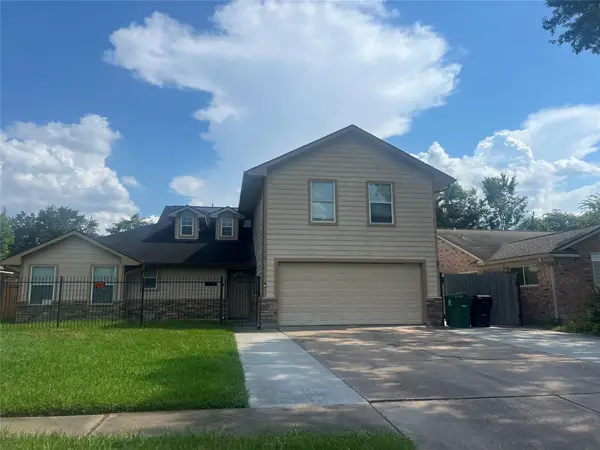 $460,000Active4 beds 2 baths2,519 sq. ft.
$460,000Active4 beds 2 baths2,519 sq. ft.1119 Twin Falls Road, Houston, TX 77088
MLS# 32580882Listed by: EXP REALTY LLC - New
 $359,000Active3 beds 2 baths1,328 sq. ft.
$359,000Active3 beds 2 baths1,328 sq. ft.3209 Hinton Blvd Boulevard, Houston, TX 77022
MLS# 40243744Listed by: KELLER WILLIAMS REALTY CLEAR LAKE / NASA - New
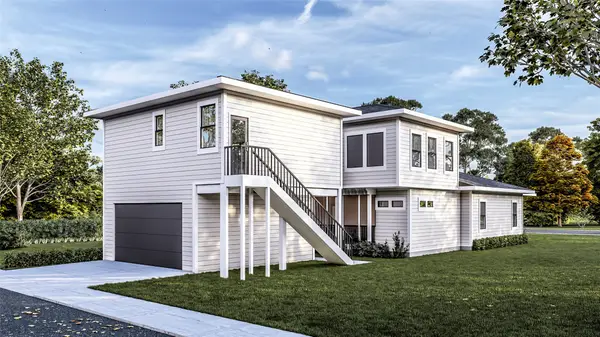 $625,000Active2 beds 2 baths1,516 sq. ft.
$625,000Active2 beds 2 baths1,516 sq. ft.1521 Columbia Street, Houston, TX 77008
MLS# 55765109Listed by: NAN & COMPANY PROPERTIES - New
 $155,000Active1 beds 1 baths1,140 sq. ft.
$155,000Active1 beds 1 baths1,140 sq. ft.8100 Cambridge Street #32, Houston, TX 77054
MLS# 79318007Listed by: SAVVY WAY REALTY - New
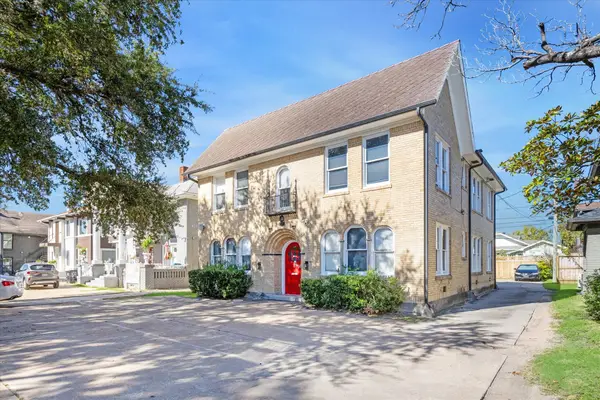 $800,000Active4 beds 3 baths3,552 sq. ft.
$800,000Active4 beds 3 baths3,552 sq. ft.1638 Alabama Street, Houston, TX 77004
MLS# 97612457Listed by: THE REYNA GROUP - New
 $435,000Active3 beds 2 baths1,764 sq. ft.
$435,000Active3 beds 2 baths1,764 sq. ft.3834 Rosedale Street, Houston, TX 77004
MLS# 11309147Listed by: BITAR REAL ESTATE CONSULTANTS

