5122 Glenmeadow Drive, Houston, TX 77096
Local realty services provided by:Better Homes and Gardens Real Estate Hometown
5122 Glenmeadow Drive,Houston, TX 77096
$930,000
- 6 Beds
- 4 Baths
- 3,108 sq. ft.
- Single family
- Pending
Listed by: bridget brown, ebony onyemu
Office: redfin corporation
MLS#:66618486
Source:HARMLS
Price summary
- Price:$930,000
- Price per sq. ft.:$299.23
- Monthly HOA dues:$47.92
About this home
Indulge in a residence where sophistication and modern innovation converge at every turn. This impeccably upgraded home features a new generator with a 10-year warranty, two new HVAC systems, a new furnace, updated fuse boxes, and PEX plumbing, delivering unmatched comfort, reliability, and efficiency. Refined touches such as custom blinds, new toilets, and carefully selected finishes create an atmosphere of elegance throughout. Step outside to a private oasis where a heated pool and hot tub, complete with a new motor, anchor an extraordinary outdoor living experience—perfect for entertaining, lounging under the stars, or enjoying serene mornings by the water. Modern convenience is seamlessly integrated with an electric EV charger, enhanced electrical systems, a state-of-the-art Vivint security system, and electric hurricane shutters, ensuring peace of mind. Move-in ready, this home artfully combines technology, luxury, and timeless style.
Contact an agent
Home facts
- Year built:1964
- Listing ID #:66618486
- Updated:November 18, 2025 at 08:44 AM
Rooms and interior
- Bedrooms:6
- Total bathrooms:4
- Full bathrooms:4
- Living area:3,108 sq. ft.
Heating and cooling
- Cooling:Central Air, Electric
- Heating:Central, Gas
Structure and exterior
- Roof:Composition
- Year built:1964
- Building area:3,108 sq. ft.
- Lot area:0.25 Acres
Schools
- High school:BELLAIRE HIGH SCHOOL
- Middle school:MEYERLAND MIDDLE SCHOOL
- Elementary school:KOLTER ELEMENTARY SCHOOL
Utilities
- Sewer:Public Sewer
Finances and disclosures
- Price:$930,000
- Price per sq. ft.:$299.23
- Tax amount:$15,191 (2024)
New listings near 5122 Glenmeadow Drive
- New
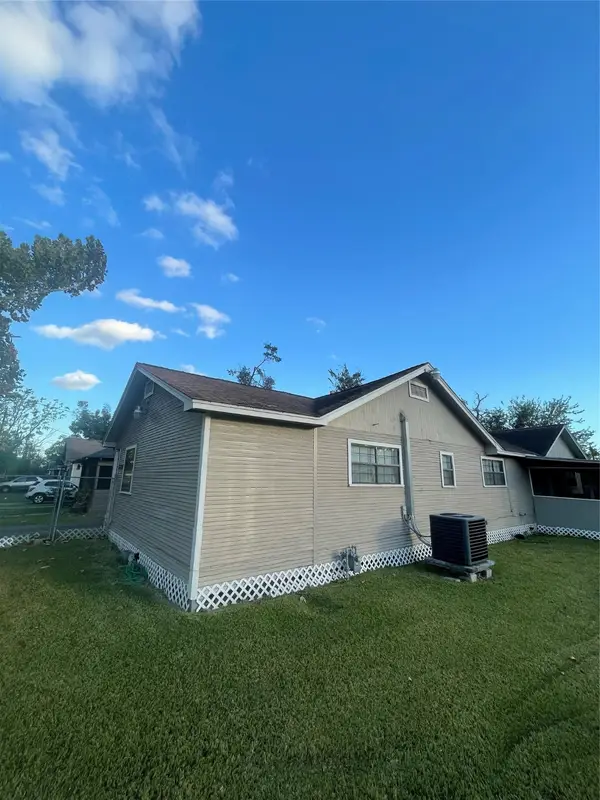 $385,000Active3 beds 2 baths1,900 sq. ft.
$385,000Active3 beds 2 baths1,900 sq. ft.2206 Lee Street Street, Houston, TX 77026
MLS# 9390380Listed by: UNITED REAL ESTATE - New
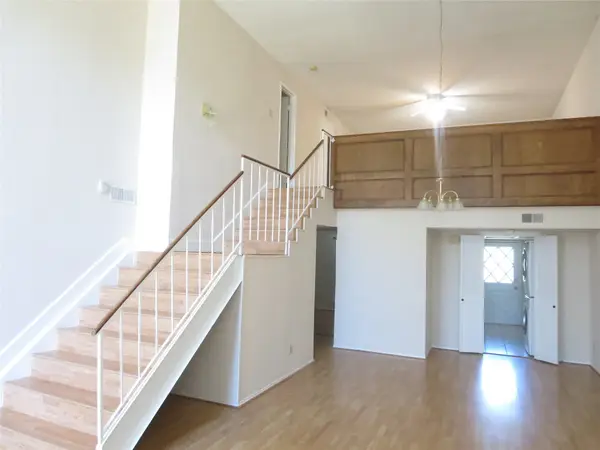 $179,900Active2 beds 2 baths1,348 sq. ft.
$179,900Active2 beds 2 baths1,348 sq. ft.12633 Memorial Drive #72, Houston, TX 77024
MLS# 94468737Listed by: RA BROKERS - New
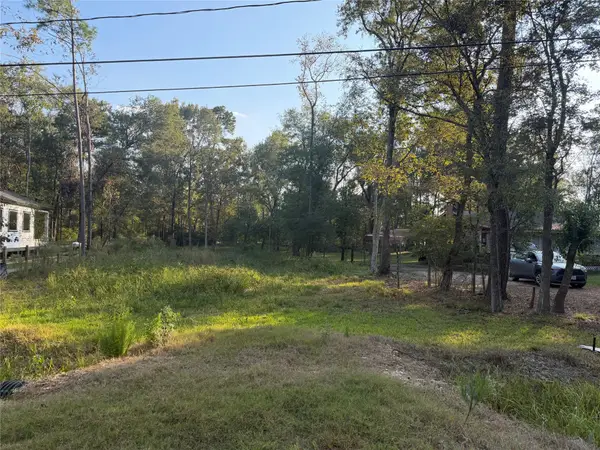 $35,000Active0.22 Acres
$35,000Active0.22 AcresLot 90 Pin Oak Lane, Houston, TX 77336
MLS# 40425012Listed by: CB&A, REALTORS - New
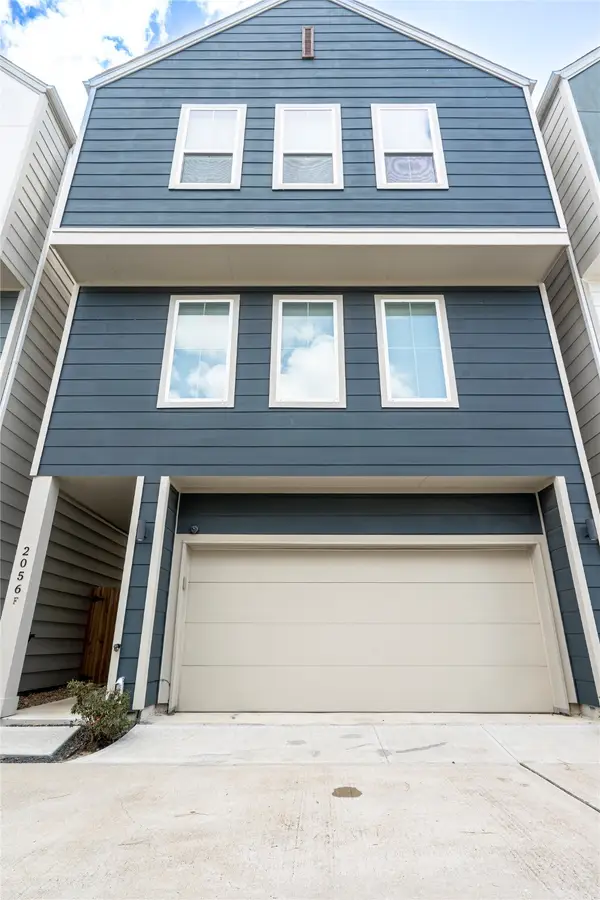 $359,000Active3 beds 3 baths1,758 sq. ft.
$359,000Active3 beds 3 baths1,758 sq. ft.2056 Johanna Drive #F, Houston, TX 77055
MLS# 6709970Listed by: LEGACY HOMES & PROPERTIES, LLC - New
 $358,000Active3 beds 2 baths1,732 sq. ft.
$358,000Active3 beds 2 baths1,732 sq. ft.9214 Carvel Lane, Houston, TX 77036
MLS# 78810510Listed by: GREAT WALL REALTY LLC - New
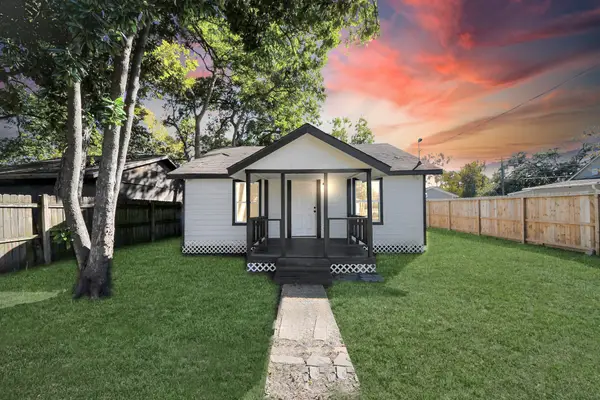 $220,000Active3 beds 2 baths1,104 sq. ft.
$220,000Active3 beds 2 baths1,104 sq. ft.3206 Melbourne Street, Houston, TX 77026
MLS# 87137336Listed by: JERRY FULLERTON REALTY, INC. - New
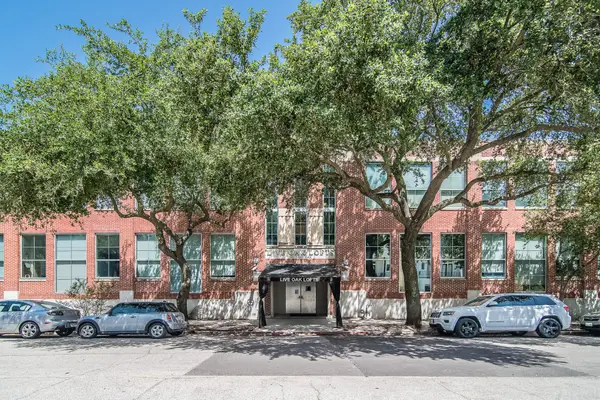 $227,800Active1 beds 1 baths929 sq. ft.
$227,800Active1 beds 1 baths929 sq. ft.1312 Live Oak Street #104, Houston, TX 77003
MLS# 87175335Listed by: KEENAN PROPERTIES - New
 $245,000Active4 beds 2 baths1,358 sq. ft.
$245,000Active4 beds 2 baths1,358 sq. ft.11435 Meadoway Drive, Houston, TX 77089
MLS# 28563916Listed by: DARVITA MACK REALTY GROUP - New
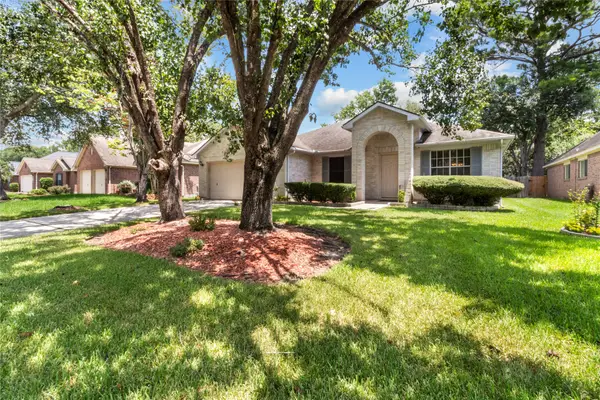 $319,500Active4 beds 2 baths2,436 sq. ft.
$319,500Active4 beds 2 baths2,436 sq. ft.2114 Blossom Creek Drive, Kingwood, TX 77339
MLS# 60489235Listed by: RED DOOR REALTY & ASSOCIATES - New
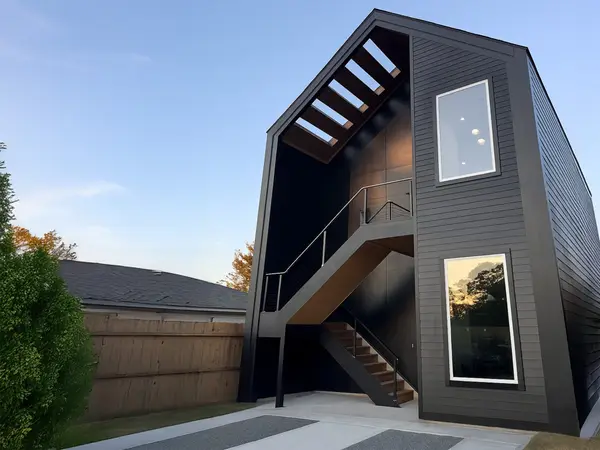 $429,990Active3 beds 2 baths2,360 sq. ft.
$429,990Active3 beds 2 baths2,360 sq. ft.8320 Williamsdell Street, Houston, TX 77088
MLS# 18395798Listed by: NEW AGE
