515 Corydon Drive, Houston, TX 77336
Local realty services provided by:Better Homes and Gardens Real Estate Gary Greene

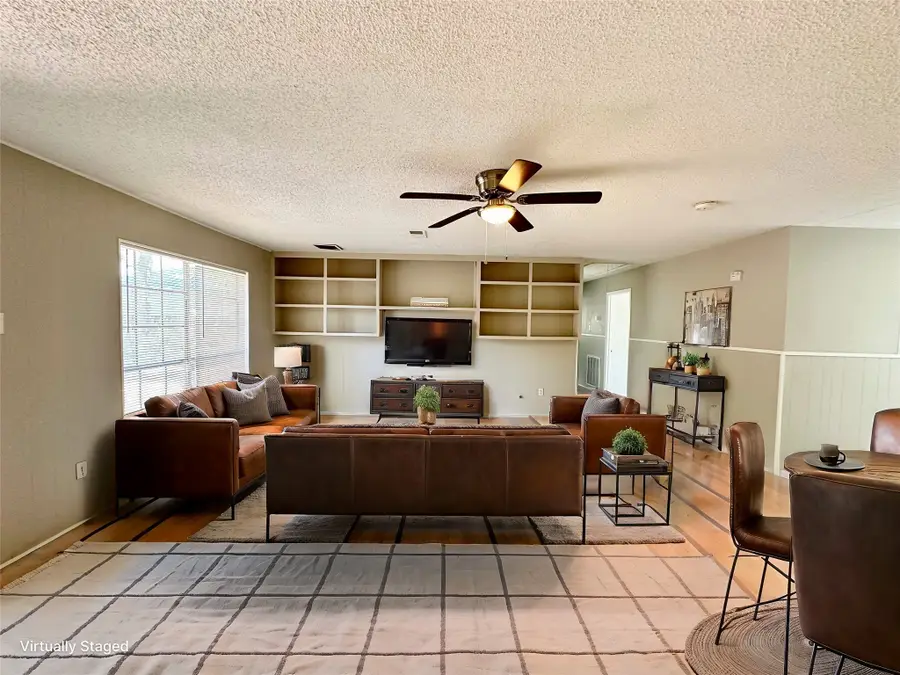
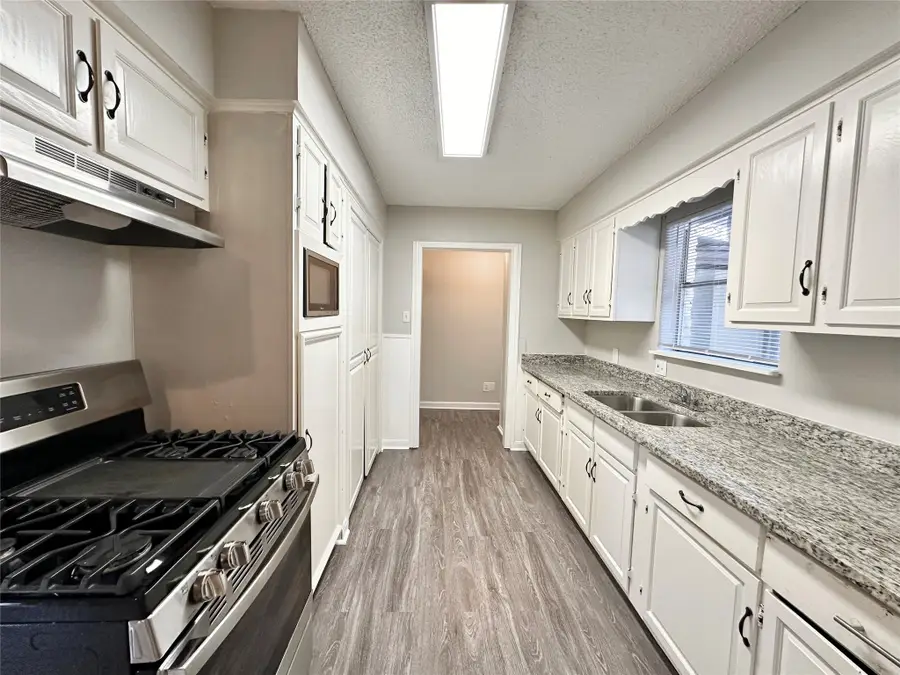
515 Corydon Drive,Houston, TX 77336
$249,900
- 3 Beds
- 2 Baths
- 2,593 sq. ft.
- Single family
- Active
Listed by:deanna parsons
Office:hill & associates
MLS#:49674642
Source:HARMLS
Price summary
- Price:$249,900
- Price per sq. ft.:$96.37
- Monthly HOA dues:$38.33
About this home
Spacious home sitting on two lots w/a place to park your boat in the lakeside community of Lakewood Heights! This home has recent AC, furnace & sewer line & the exterior has covered carport parking for your cars & toys + a workshop & covered patio! The home office is off the front entry & features French doors perfect for added privacy. Further inside is the family room which has built in shelves & is open to breakfast nook. The kitchen features granite counters, updated stainless appliances & gas range which cooks will adore. Another large room is found off the kitchen & is truly a flex space usable as a sun room or playroom depending on your personal needs. The primary bedroom has plush carpet, a walk in closet, separate vanity + ensuite bath w/separate shower. Two additional bedrooms are the perfect size for kids & guests alike & one features built-in shelving + desk. Move in ready property w/recent paint throughout & minutes to the lake w/room to spread out. Convenient location!
Contact an agent
Home facts
- Year built:1970
- Listing Id #:49674642
- Updated:August 17, 2025 at 11:42 AM
Rooms and interior
- Bedrooms:3
- Total bathrooms:2
- Full bathrooms:2
- Living area:2,593 sq. ft.
Heating and cooling
- Cooling:Central Air, Electric
- Heating:Central, Gas
Structure and exterior
- Roof:Composition
- Year built:1970
- Building area:2,593 sq. ft.
- Lot area:0.38 Acres
Schools
- High school:HARGRAVE HIGH SCHOOL
- Middle school:HUFFMAN MIDDLE SCHOOL
- Elementary school:HUFFMAN ELEMENTARY SCHOOL (HUFFMAN)
Utilities
- Sewer:Public Sewer
Finances and disclosures
- Price:$249,900
- Price per sq. ft.:$96.37
- Tax amount:$7,604 (2024)
New listings near 515 Corydon Drive
- New
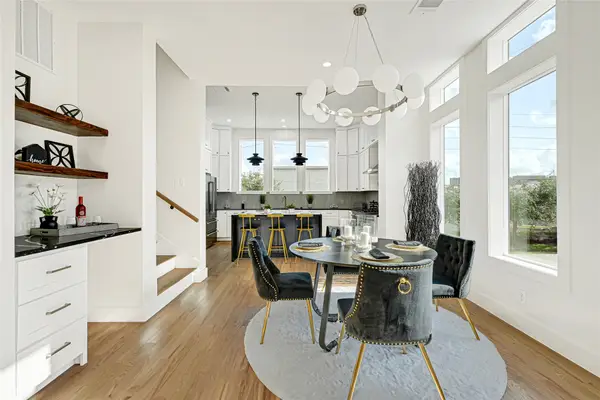 $650,000Active3 beds 4 baths2,494 sq. ft.
$650,000Active3 beds 4 baths2,494 sq. ft.5619 Val Verde Street, Houston, TX 77057
MLS# 18417173Listed by: EXP REALTY LLC - New
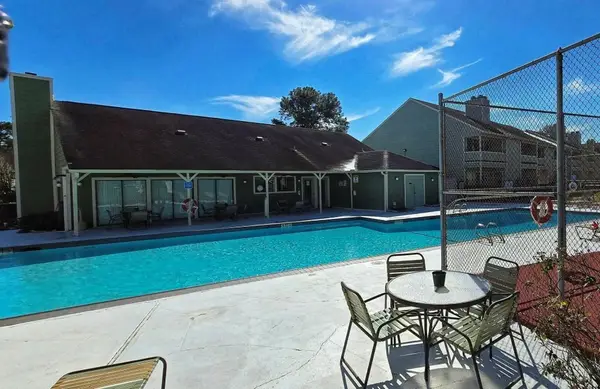 $104,800Active1 beds 1 baths989 sq. ft.
$104,800Active1 beds 1 baths989 sq. ft.14777 Wunderlich Drive #2106, Houston, TX 77069
MLS# 85738762Listed by: TEXAS SIGNATURE REALTY - New
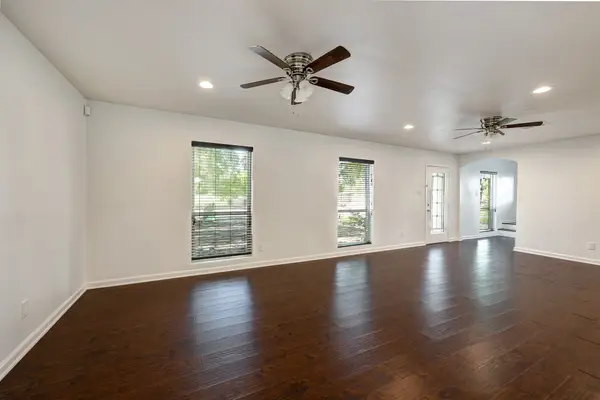 $295,000Active4 beds 3 baths2,240 sq. ft.
$295,000Active4 beds 3 baths2,240 sq. ft.5911 W West Bellfort Avenue, Houston, TX 77035
MLS# 47708753Listed by: ORCHARD BROKERAGE - New
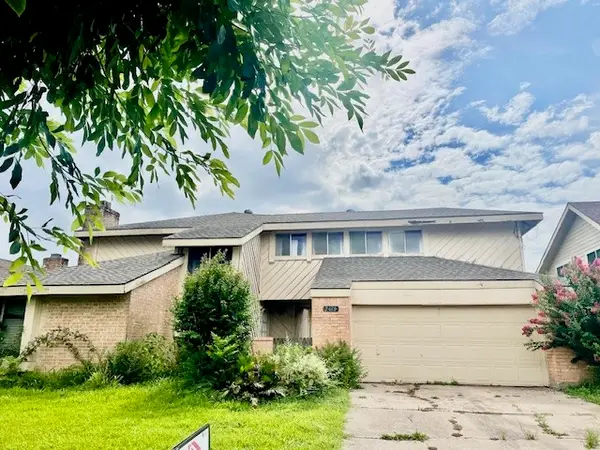 $232,000Active4 beds 3 baths2,237 sq. ft.
$232,000Active4 beds 3 baths2,237 sq. ft.7610 Timberway Lane, Houston, TX 77072
MLS# 59952032Listed by: TEXAS SIGNATURE REALTY - New
 $189,000Active3 beds 2 baths1,272 sq. ft.
$189,000Active3 beds 2 baths1,272 sq. ft.16335 Brinkwood Drive, Houston, TX 77090
MLS# 87113296Listed by: ROSS AND MARSHALL REALTY - New
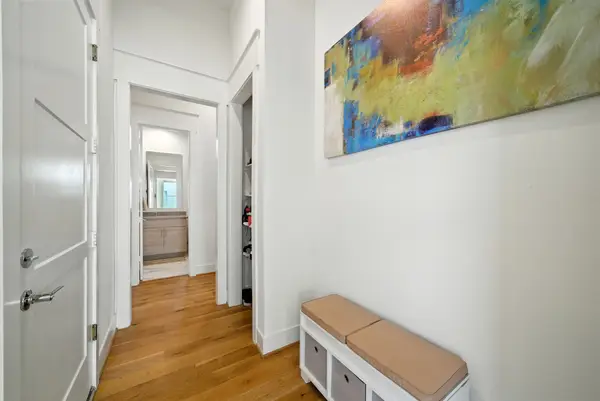 $626,000Active4 beds 3 baths2,862 sq. ft.
$626,000Active4 beds 3 baths2,862 sq. ft.3302 Cardinal Crest Lane, Houston, TX 77080
MLS# 12214804Listed by: WHITE HOUSE GLOBAL PROPERTIES - New
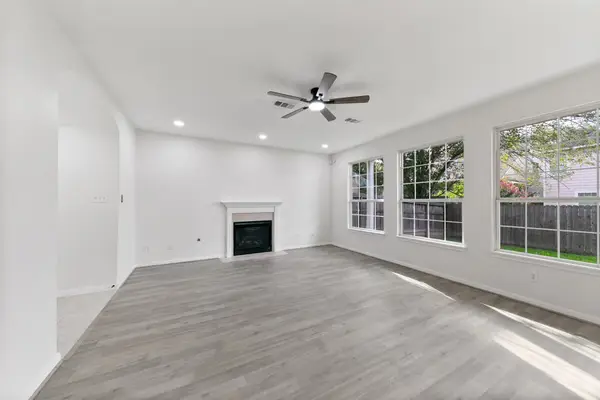 $249,000Active3 beds 3 baths1,456 sq. ft.
$249,000Active3 beds 3 baths1,456 sq. ft.4444 Victory Drive #25, Houston, TX 77088
MLS# 35073092Listed by: KELLER WILLIAMS MEMORIAL - New
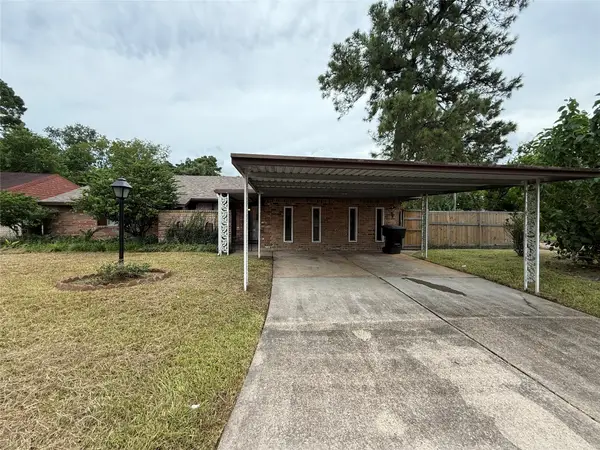 $239,995Active4 beds 3 baths1,779 sq. ft.
$239,995Active4 beds 3 baths1,779 sq. ft.6502 Leedale Street, Houston, TX 77016
MLS# 30075970Listed by: NC DEVELOPMENT GROUP INC - New
 $205,000Active1 beds 1 baths641 sq. ft.
$205,000Active1 beds 1 baths641 sq. ft.3231 Allen Parkway #6102, Houston, TX 77019
MLS# 47645797Listed by: APEX BROKERAGE, LLC - New
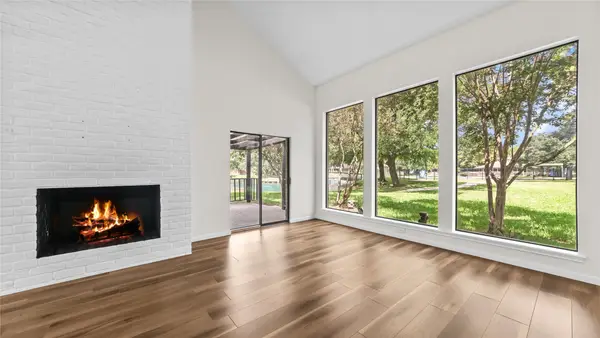 $385,000Active4 beds 3 baths3,040 sq. ft.
$385,000Active4 beds 3 baths3,040 sq. ft.175 Old Bridge Lake, Houston, TX 77069
MLS# 49420971Listed by: COLDWELL BANKER REALTY - LAKE CONROE/WILLIS
