5217 W 43rd Street, Houston, TX 77092
Local realty services provided by:Better Homes and Gardens Real Estate Hometown
5217 W 43rd Street,Houston, TX 77092
$815,000
- 4 Beds
- 4 Baths
- 3,123 sq. ft.
- Single family
- Active
Listed by: nancy de la garza
Office: cb&a, realtors- loop central
MLS#:50920801
Source:HARMLS
Price summary
- Price:$815,000
- Price per sq. ft.:$260.97
About this home
This elegant home sits on a tree-lined street in highly desirable Oak Forest, just minutes to downtown, Energy Corridor, & Galleria. Upon entrance, you are warmly greeted by oversized chandelier, fresh paint, and bright and open floor plan seamlessly connecting the kitchen to the living room and leading to the inviting and well maintained backyard incl. artificial turf. Meticulous attention to detail is presented in the kitchen with marble countertops, customized backsplash, freshly finished cabinets, and brand-name appliances. Downstairs master bath with oversized steam shower and double shower heads. Upstairs there’s a comfortable oversized guest or master bedroom suite with double sinks and double closet space. Playroom w/glass wall leading into the gym with rubber floors, TV, and refrigerator. The outdoor kitchen includes a wine fridge as well as fireplace and vinyl curtains to keep warmth in during winter. In-wall vacuum system incl. garage vac. In-wall 26 speaker BOSE system
Contact an agent
Home facts
- Year built:2017
- Listing ID #:50920801
- Updated:February 22, 2026 at 12:47 PM
Rooms and interior
- Bedrooms:4
- Total bathrooms:4
- Full bathrooms:3
- Half bathrooms:1
- Living area:3,123 sq. ft.
Heating and cooling
- Cooling:Attic Fan, Central Air, Electric
- Heating:Central, Gas
Structure and exterior
- Year built:2017
- Building area:3,123 sq. ft.
- Lot area:0.16 Acres
Schools
- High school:SCARBOROUGH HIGH SCHOOL
- Middle school:CLIFTON MIDDLE SCHOOL (HOUSTON)
- Elementary school:WAINWRIGHT ELEMENTARY SCHOOL
Utilities
- Sewer:Public Sewer
Finances and disclosures
- Price:$815,000
- Price per sq. ft.:$260.97
- Tax amount:$15,981 (2023)
New listings near 5217 W 43rd Street
- New
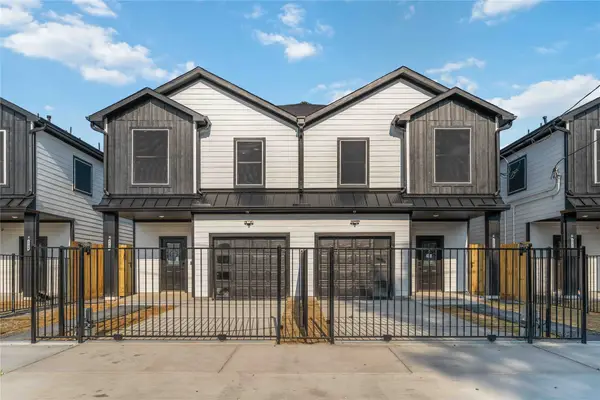 $539,500Active3 beds 2 baths3,200 sq. ft.
$539,500Active3 beds 2 baths3,200 sq. ft.6730 Paris Street #A/B, Houston, TX 77021
MLS# 15731497Listed by: NEXTGEN REAL ESTATE PROPERTIES - New
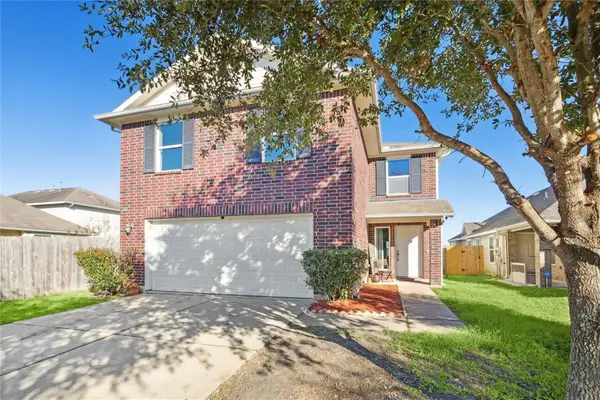 $325,000Active4 beds 3 baths2,544 sq. ft.
$325,000Active4 beds 3 baths2,544 sq. ft.13903 Calm Wind Way, Houston, TX 77045
MLS# 3561776Listed by: WOMACK DEVELOPMENT & INVESTMENT REALTORS - New
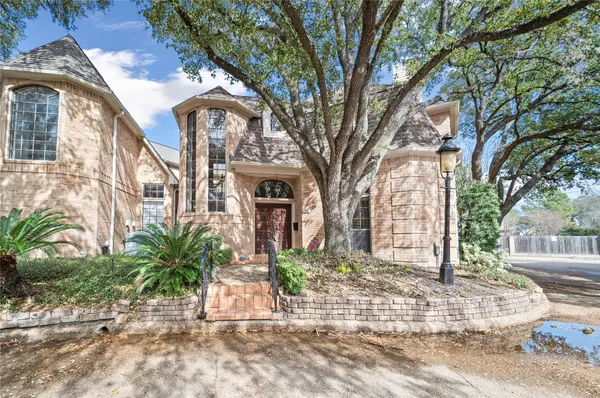 $448,000Active3 beds 3 baths2,381 sq. ft.
$448,000Active3 beds 3 baths2,381 sq. ft.55 Bayou Pointe Drive, Houston, UT 77063
MLS# 47848428Listed by: KELLER WILLIAMS MEMORIAL - New
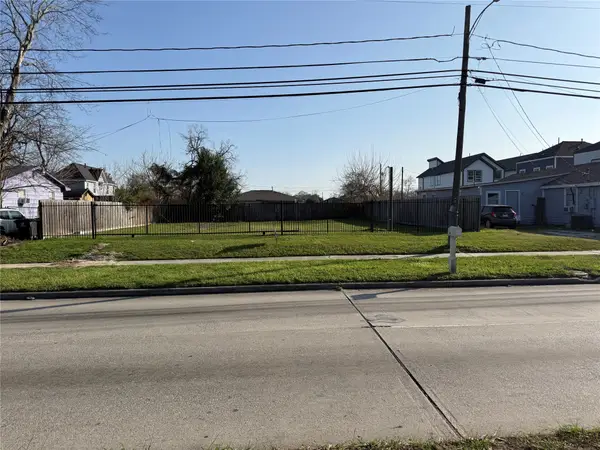 $127,500Active0.23 Acres
$127,500Active0.23 Acres845 & 847 S Victory Drive, Houston, TX 77088
MLS# 75434983Listed by: WALZEL PROPERTIES - CORPORATE OFFICE - New
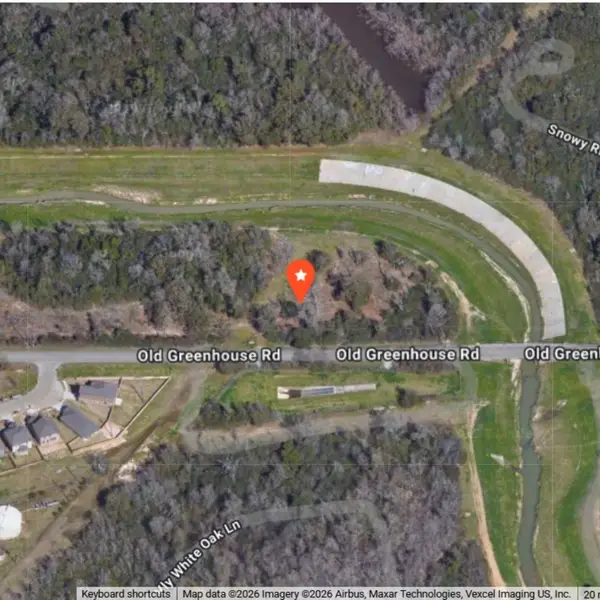 $1,200,000Active2.93 Acres
$1,200,000Active2.93 Acres0 Greenhouse Road, Houston, TX 77084
MLS# 90703524Listed by: KELLER WILLIAMS PREMIER REALTY - New
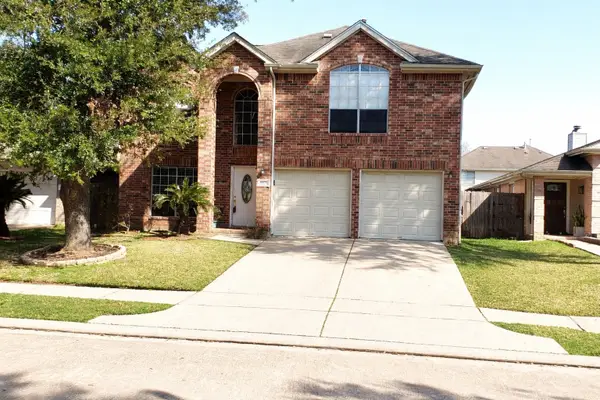 $315,000Active3 beds 3 baths2,098 sq. ft.
$315,000Active3 beds 3 baths2,098 sq. ft.9023 Dragonwood Trail, Houston, TX 77083
MLS# 92644104Listed by: RE/MAX GRAND - New
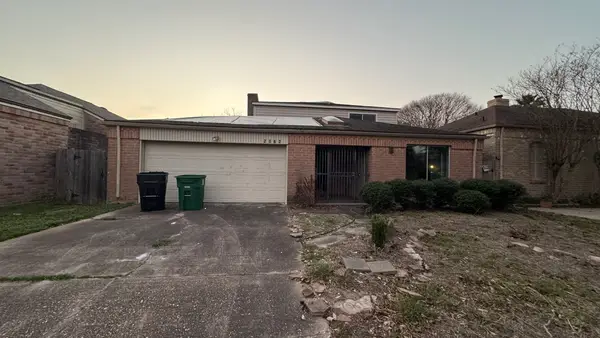 $224,000Active3 beds 3 baths2,354 sq. ft.
$224,000Active3 beds 3 baths2,354 sq. ft.2162 Paso Rello Drive, Houston, TX 77077
MLS# 94343068Listed by: SEETO REALTY - New
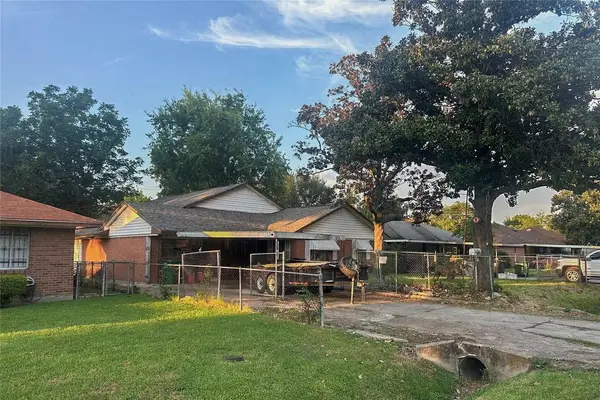 $195,000Active5 beds 1 baths1,600 sq. ft.
$195,000Active5 beds 1 baths1,600 sq. ft.513 Sunnyside Street, Houston, TX 77076
MLS# 94468631Listed by: WHITE HOUSE GLOBAL PROPERTIES  $2,800,000Pending4 beds 5 baths4,189 sq. ft.
$2,800,000Pending4 beds 5 baths4,189 sq. ft.2715 Robinhood Street, Houston, TX 77005
MLS# 98287282Listed by: COMPASS RE TEXAS, LLC - HOUSTON- New
 $120,000Active0.26 Acres
$120,000Active0.26 Acres3902 Glenheather Drive, Houston, TX 77068
MLS# 69579044Listed by: BLUEROOF REAL ESTATE

