522 Rancho Bauer Drive, Houston, TX 77079
Local realty services provided by:Better Homes and Gardens Real Estate Gary Greene

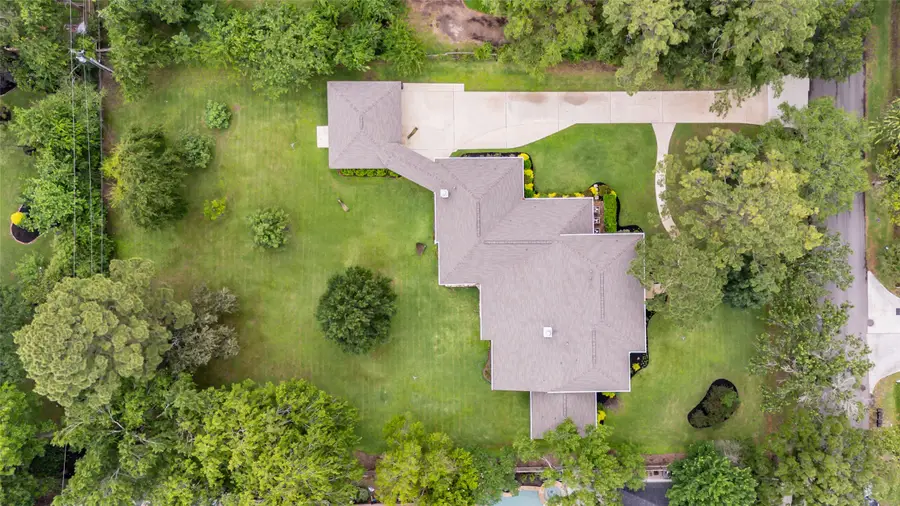
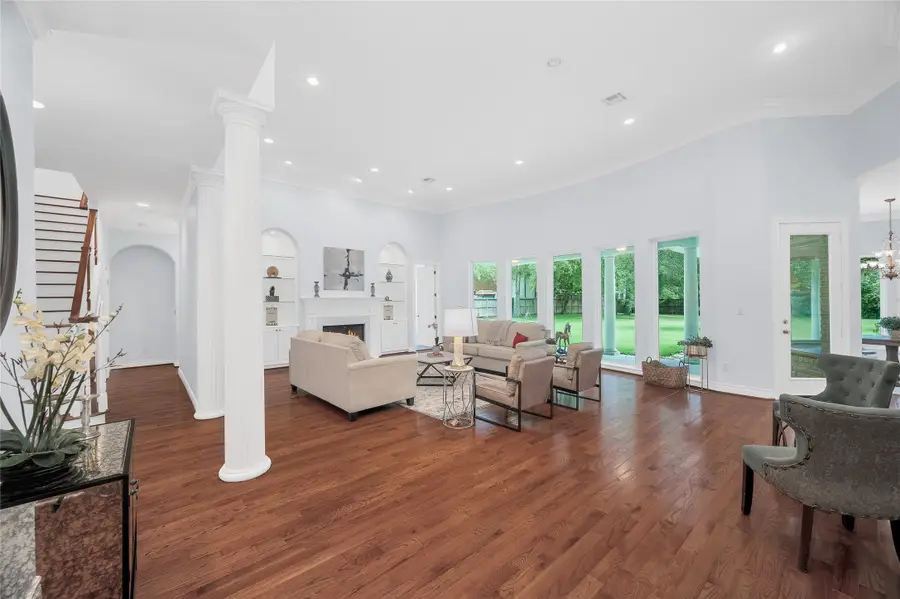
Listed by:lacey cannon
Office:lacey cannon properties
MLS#:59780250
Source:HARMLS
Price summary
- Price:$1,725,000
- Price per sq. ft.:$376.23
- Monthly HOA dues:$42.92
About this home
Situated in the heart of Memorial on nearly an acre, this palatial estate defines timeless elegance and luxurious living. Designed for grand entertaining and refined comfort, prepare to revel in the soaring ceilings, multiple expansive downstairs living areas, 2024 roof and exquisite architectural details throughout. A richly paneled study/library and magnificent formal dining, that sparkles with custom Schonbek Crystal chandelier, flank the entry. The traditional white island kitchen with rare blue Bahia granite and custom cabinetry opens to the family room. The spacious primary offers views of the private backyard with dual baths and two sensational cedar closets. Upstairs is accessible by private elevator with 3 secondary bedrooms and impressive walk-in attic storage area. Surrounded by mature trees and manicured grounds, this elegant residence combines sophistication, comfort, and privacy in one of Houston’s most coveted neighborhoods- for those seeking a distinguished lifestyle.
Contact an agent
Home facts
- Year built:2005
- Listing Id #:59780250
- Updated:August 20, 2025 at 02:10 AM
Rooms and interior
- Bedrooms:4
- Total bathrooms:5
- Full bathrooms:3
- Half bathrooms:2
- Living area:4,585 sq. ft.
Heating and cooling
- Cooling:Central Air, Electric, Zoned
- Heating:Central, Gas, Zoned
Structure and exterior
- Roof:Composition
- Year built:2005
- Building area:4,585 sq. ft.
- Lot area:0.88 Acres
Schools
- High school:STRATFORD HIGH SCHOOL (SPRING BRANCH)
- Middle school:SPRING FOREST MIDDLE SCHOOL
- Elementary school:MEADOW WOOD ELEMENTARY SCHOOL
Utilities
- Sewer:Public Sewer
Finances and disclosures
- Price:$1,725,000
- Price per sq. ft.:$376.23
- Tax amount:$38,520 (2024)
New listings near 522 Rancho Bauer Drive
- New
 $698,000Active3 beds 5 baths2,363 sq. ft.
$698,000Active3 beds 5 baths2,363 sq. ft.4819 Austin Street #B, Houston, TX 77004
MLS# 10663617Listed by: KELLER WILLIAMS MEMORIAL - New
 $449,000Active4 beds 3 baths2,850 sq. ft.
$449,000Active4 beds 3 baths2,850 sq. ft.3631 Luca Street, Houston, TX 77021
MLS# 13527026Listed by: WINHILL ADVISORS - KIRBY - New
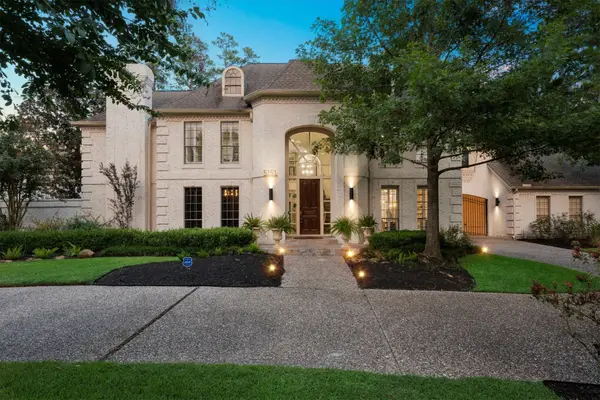 $825,000Active5 beds 4 baths5,309 sq. ft.
$825,000Active5 beds 4 baths5,309 sq. ft.5151 Verdant Way, Houston, TX 77069
MLS# 25477756Listed by: LMJ PROPERTIES - New
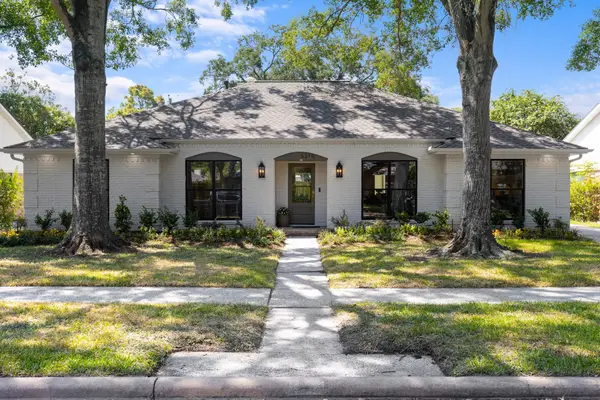 $655,000Active4 beds 2 baths2,499 sq. ft.
$655,000Active4 beds 2 baths2,499 sq. ft.6219 Bayou Bridge Drive, Houston, TX 77096
MLS# 42260611Listed by: ALUMBRA INTERNATIONAL PROPERTIES - New
 $340,000Active3 beds 3 baths1,591 sq. ft.
$340,000Active3 beds 3 baths1,591 sq. ft.2426 Cochran Street, Houston, TX 77009
MLS# 70892192Listed by: LIONS GATE REALTY - New
 $119,900Active2 beds 2 baths1,047 sq. ft.
$119,900Active2 beds 2 baths1,047 sq. ft.14515 Wunderlich Drive #1602, Houston, TX 77069
MLS# 84353713Listed by: KELLER WILLIAMS REALTY PROFESSIONALS - New
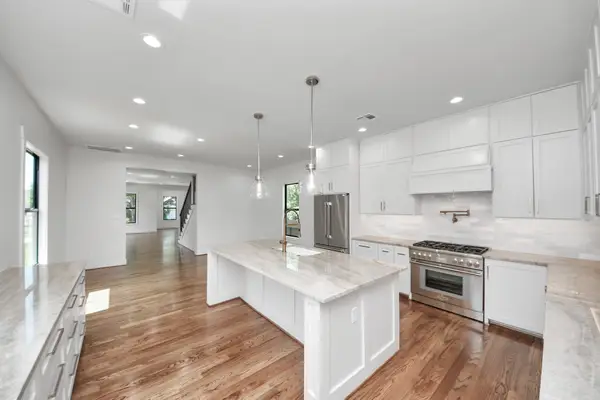 $749,900Active3 beds 3 baths2,690 sq. ft.
$749,900Active3 beds 3 baths2,690 sq. ft.4541 Walker St, Houston, TX 77023
MLS# 94279014Listed by: BLUEROOF REAL ESTATE - New
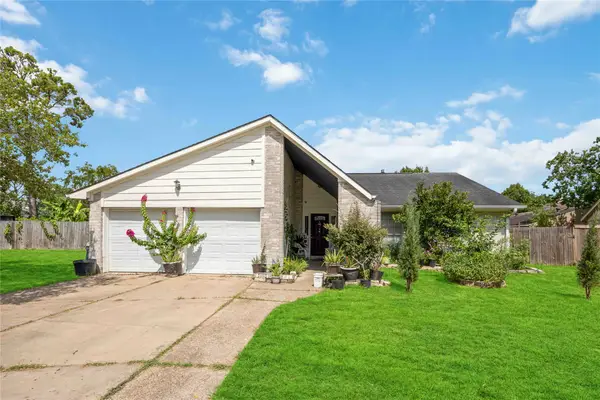 $279,000Active3 beds 2 baths1,768 sq. ft.
$279,000Active3 beds 2 baths1,768 sq. ft.11426 Meadow Joy Drive, Houston, TX 77089
MLS# 22256692Listed by: EXP REALTY LLC - New
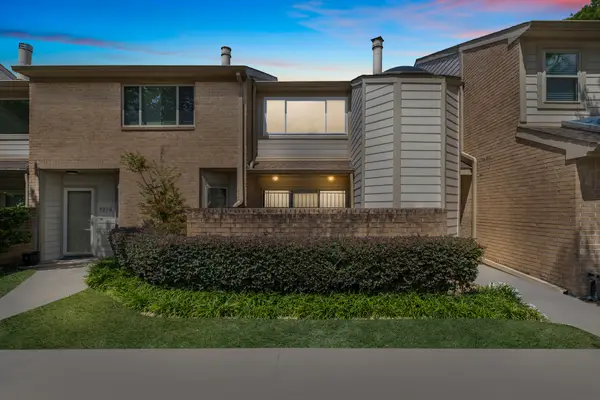 $255,000Active2 beds 3 baths1,616 sq. ft.
$255,000Active2 beds 3 baths1,616 sq. ft.1936 Augusta Drive, Houston, TX 77057
MLS# 27093453Listed by: EXP REALTY LLC - New
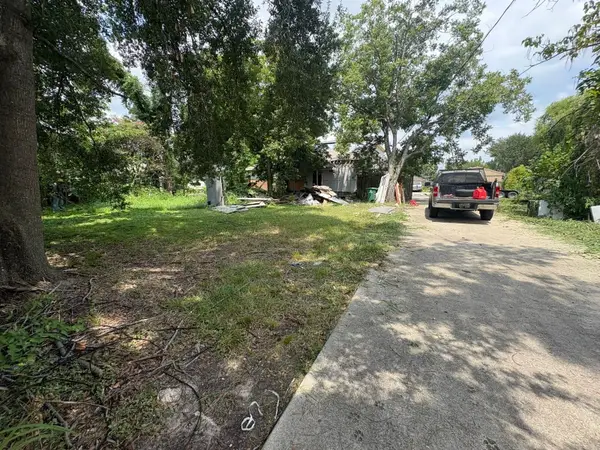 $179,999Active6 beds 3 baths2,871 sq. ft.
$179,999Active6 beds 3 baths2,871 sq. ft.1203 Firnat Street, Houston, TX 77022
MLS# 33566603Listed by: KELLER WILLIAMS MEMORIAL
