522 Remington Heights Drive, Houston, TX 77073
Local realty services provided by:Better Homes and Gardens Real Estate Gary Greene
Listed by: elsa martinez
Office: jane byrd properties international llc.
MLS#:60076891
Source:HARMLS
Price summary
- Price:$380,000
- Price per sq. ft.:$116.85
- Monthly HOA dues:$51.67
About this home
Welcome to your new home! This impressive property boasts a striking front elevation with full brick exterior, combining timeless elegance with durability. Inside, you'll find two master suites—one on the main level and the second upstairs—along with three additional bedrooms and 3.5 baths. The spacious game room and large family room, complete with a cozy gas fireplace, offer plenty of room for relaxation and entertainment. The chef’s kitchen is a standout, featuring a large island, granite countertops, and 42" country oak cabinets with abundant storage. Ceramic tile flooring throughout the first level and crown molding add touches of sophistication. The formal living and dining rooms are ideal for entertaining. Step outside to enjoy the extended back patio with an outdoor grill and a 12x8 storage shed for added convenience. Situated between I-45 and the Hardy Toll Road, this home offers the perfect blend of comfort, style, and accessibility.
Contact an agent
Home facts
- Year built:2005
- Listing ID #:60076891
- Updated:December 24, 2025 at 12:31 PM
Rooms and interior
- Bedrooms:5
- Total bathrooms:4
- Full bathrooms:3
- Half bathrooms:1
- Living area:3,252 sq. ft.
Heating and cooling
- Cooling:Attic Fan, Central Air, Electric
- Heating:Central, Gas
Structure and exterior
- Roof:Composition
- Year built:2005
- Building area:3,252 sq. ft.
- Lot area:0.15 Acres
Schools
- High school:ANDY DEKANEY H S
- Middle school:DUEITT MIDDLE SCHOOL
- Elementary school:MILTON COOPER ELEMENTARY SCHOOL
Utilities
- Sewer:Public Sewer
Finances and disclosures
- Price:$380,000
- Price per sq. ft.:$116.85
- Tax amount:$6,944 (2023)
New listings near 522 Remington Heights Drive
- New
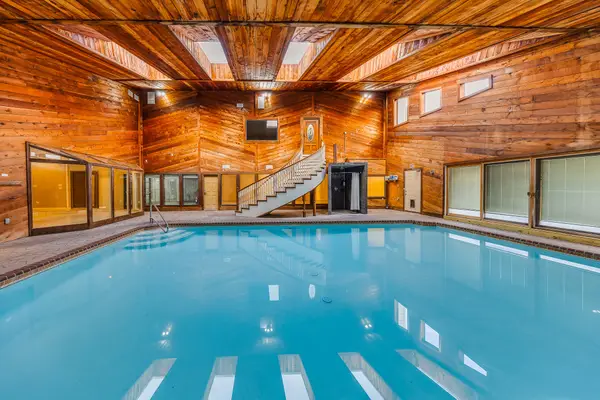 $468,000Active4 beds 4 baths3,802 sq. ft.
$468,000Active4 beds 4 baths3,802 sq. ft.7606 Antoine Drive, Houston, TX 77088
MLS# 65116911Listed by: RE/MAX REAL ESTATE ASSOC. - New
 $1,599,000Active5 beds 5 baths4,860 sq. ft.
$1,599,000Active5 beds 5 baths4,860 sq. ft.9908 Warwana Road, Houston, TX 77080
MLS# 39597890Listed by: REALTY OF AMERICA, LLC - New
 $499,999Active3 beds 2 baths3,010 sq. ft.
$499,999Active3 beds 2 baths3,010 sq. ft.8118 De Priest Street, Houston, TX 77088
MLS# 10403901Listed by: CHRISTIN RACHELLE GROUP LLC - New
 $150,000Active4 beds 2 baths1,600 sq. ft.
$150,000Active4 beds 2 baths1,600 sq. ft.3219 Windy Royal Drive, Houston, TX 77045
MLS# 24183324Listed by: EXP REALTY LLC - New
 $110,000Active3 beds 2 baths1,184 sq. ft.
$110,000Active3 beds 2 baths1,184 sq. ft.8713 Village Of Fondren Drive #8713, Houston, TX 77071
MLS# 30932771Listed by: RE/MAX REAL ESTATE ASSOC. - New
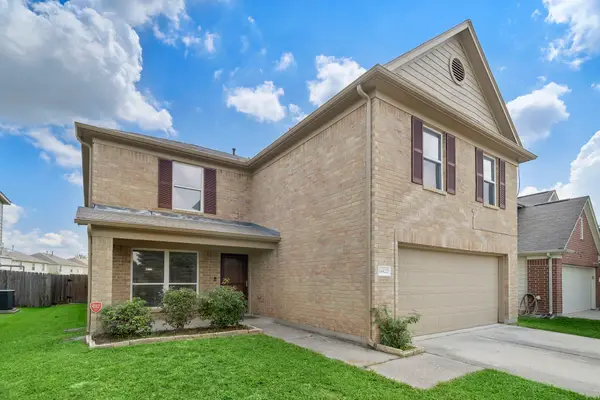 $320,000Active5 beds 3 baths3,136 sq. ft.
$320,000Active5 beds 3 baths3,136 sq. ft.14422 Leafy Tree Drive, Houston, TX 77090
MLS# 3923470Listed by: W REALTY & INVESTMENT GROUP - New
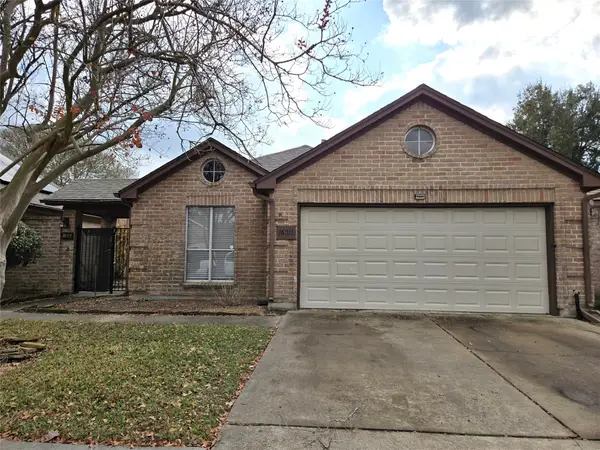 $249,000Active3 beds 2 baths1,656 sq. ft.
$249,000Active3 beds 2 baths1,656 sq. ft.16011 Hidden Acres Drive, Houston, TX 77084
MLS# 68081198Listed by: ALL STAR PROPERTIES - New
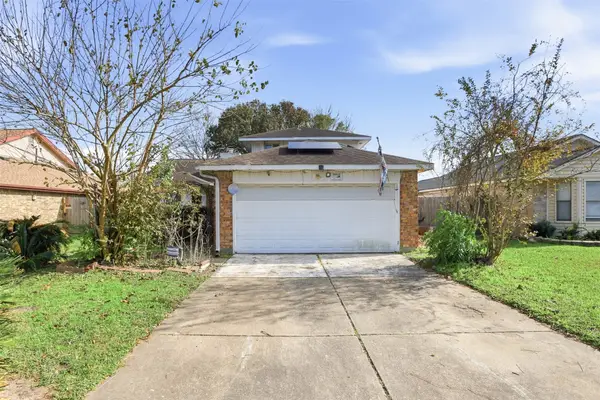 $179,000Active3 beds 3 baths1,775 sq. ft.
$179,000Active3 beds 3 baths1,775 sq. ft.12066 Kleinmeadow Drive, Houston, TX 77066
MLS# 16324334Listed by: CITY INSIGHT HOUSTON - New
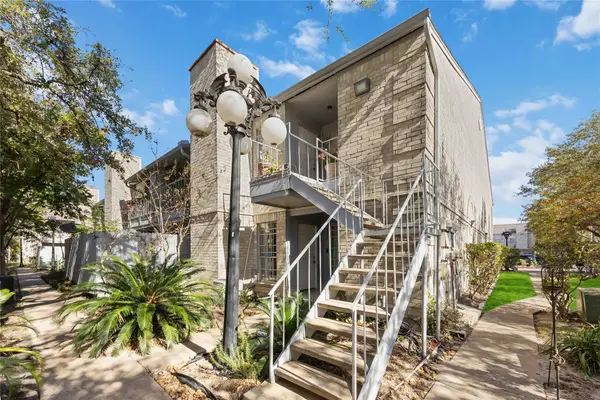 $125,000Active2 beds 2 baths1,094 sq. ft.
$125,000Active2 beds 2 baths1,094 sq. ft.7400 Bellerive Drive #1807, Houston, TX 77036
MLS# 39531667Listed by: EXP REALTY LLC - New
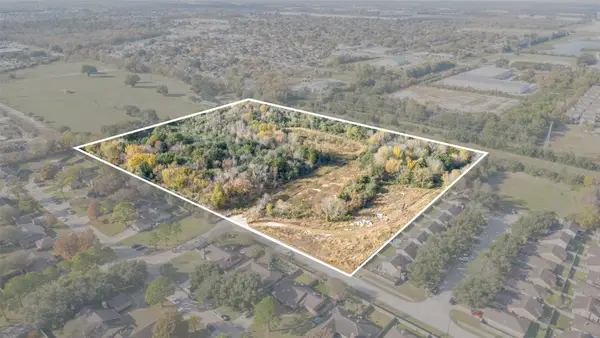 $1,199,990Active13.29 Acres
$1,199,990Active13.29 Acres0 Northville Road, Houston, TX 77038
MLS# 82951663Listed by: THIRD COAST REALTY LLC
