5224 Darling Street #B, Houston, TX 77007
Local realty services provided by:Better Homes and Gardens Real Estate Hometown
5224 Darling Street #B,Houston, TX 77007
$550,000
- 3 Beds
- 4 Baths
- 2,672 sq. ft.
- Single family
- Active
Upcoming open houses
- Sun, Oct 2602:00 pm - 04:00 pm
Listed by:kristina metoyer
Office:martha turner sotheby's international realty
MLS#:19498433
Source:HARMLS
Price summary
- Price:$550,000
- Price per sq. ft.:$205.84
About this home
In the heart of the desirable east side of Cottage Grove, this impeccably maintained home features a private driveway, oversized turfed yard, and is located on a wide, quiet street. Light-filled interiors offer effortless flow between open living, dining, and kitchen spaces featuring a new backsplash and stainless steel appliances. A rare highlight is the first-floor flex living area with custom built-ins, perfect for a home office, bar setup, or indoor dining extension off the patio and backyard. French doors open to both a shaded balcony and a private yard framed by mature trees, true rarities for the neighborhood. Additional features include a new HVAC (2024), energy-efficient windows, Nest thermostats, and meticulous ownership throughout. Minutes from MKT, White Oak Bayou Trail, and the Heights' best dining and coffee spots.
Contact an agent
Home facts
- Year built:2014
- Listing ID #:19498433
- Updated:October 24, 2025 at 12:13 PM
Rooms and interior
- Bedrooms:3
- Total bathrooms:4
- Full bathrooms:3
- Half bathrooms:1
- Living area:2,672 sq. ft.
Heating and cooling
- Cooling:Central Air, Electric
- Heating:Central, Gas
Structure and exterior
- Roof:Composition
- Year built:2014
- Building area:2,672 sq. ft.
Schools
- High school:WALTRIP HIGH SCHOOL
- Middle school:HOGG MIDDLE SCHOOL (HOUSTON)
- Elementary school:LOVE ELEMENTARY SCHOOL
Utilities
- Sewer:Public Sewer
Finances and disclosures
- Price:$550,000
- Price per sq. ft.:$205.84
- Tax amount:$12,153 (2025)
New listings near 5224 Darling Street #B
- New
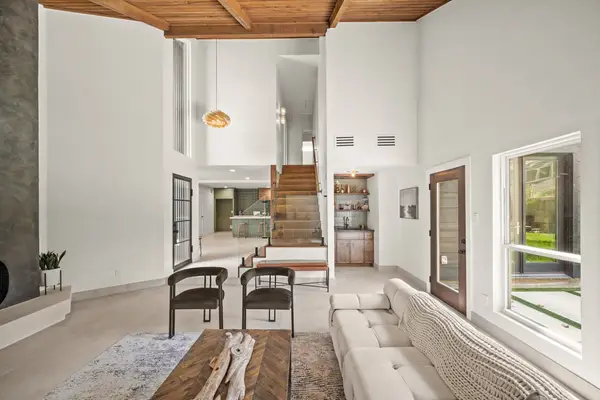 $849,000Active4 beds 4 baths2,962 sq. ft.
$849,000Active4 beds 4 baths2,962 sq. ft.2603 Durban Drive, Houston, TX 77043
MLS# 26154130Listed by: PINNACLE REALTY ADVISORS - New
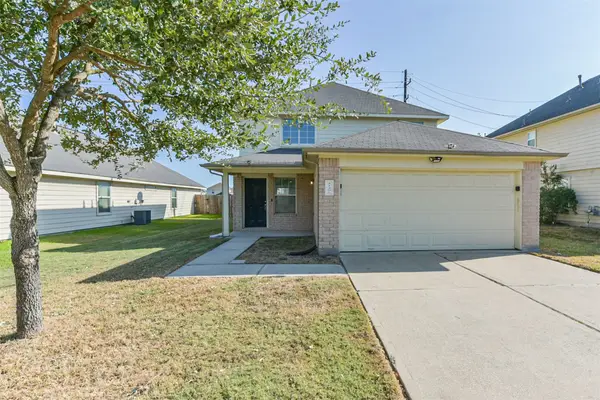 $239,219Active4 beds 3 baths2,020 sq. ft.
$239,219Active4 beds 3 baths2,020 sq. ft.21406 N Werrington Way, Houston, TX 77073
MLS# 31632113Listed by: EXP REALTY LLC - New
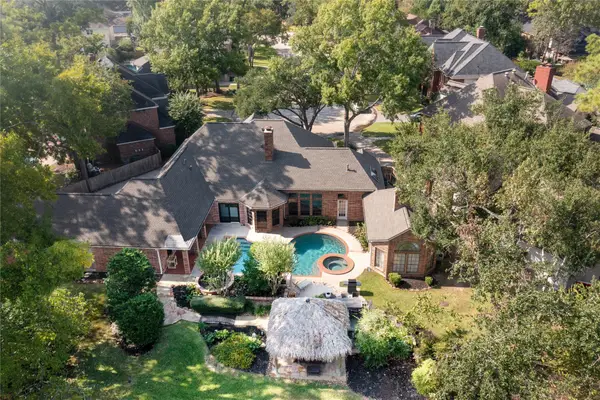 $674,000Active4 beds 4 baths3,839 sq. ft.
$674,000Active4 beds 4 baths3,839 sq. ft.11803 Pebbleton Drive, Houston, TX 77070
MLS# 47985103Listed by: WALZEL PROPERTIES - GALLERIA - New
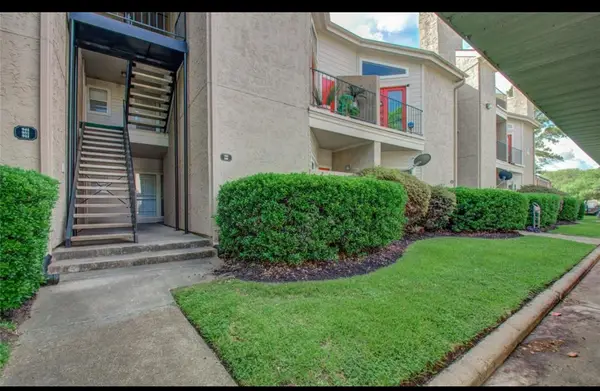 $79,900Active1 beds 1 baths416 sq. ft.
$79,900Active1 beds 1 baths416 sq. ft.10855 Meadowglen Lane #931, Houston, TX 77042
MLS# 49625860Listed by: REIMAGE PROPERTIES & INVESTMENTS, LLC. - New
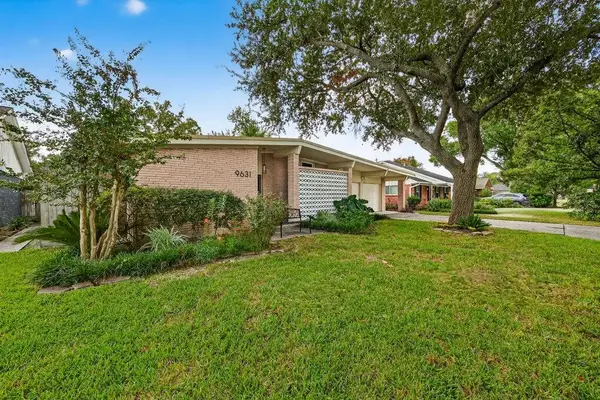 $349,900Active3 beds 2 baths1,537 sq. ft.
$349,900Active3 beds 2 baths1,537 sq. ft.9631 Meadowcroft Drive, Houston, TX 77063
MLS# 54026543Listed by: ALMOST HOME PROPERTIES - New
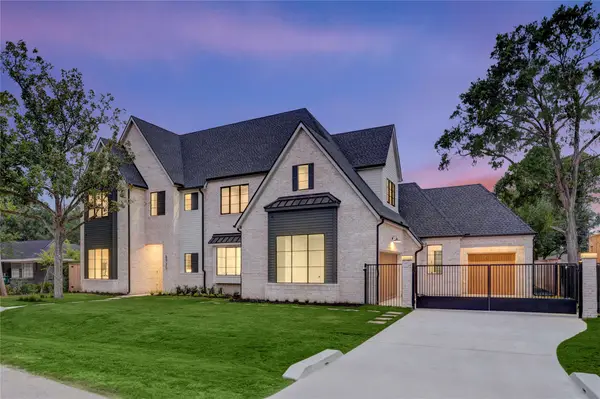 $2,800,000Active5 beds 6 baths6,003 sq. ft.
$2,800,000Active5 beds 6 baths6,003 sq. ft.8935 Pado Street, Houston, TX 77055
MLS# 64867609Listed by: EXPERTISE REALTY GROUP LLC - New
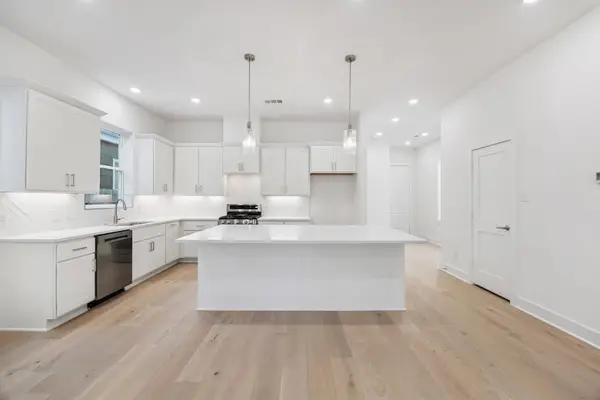 $974,000Active4 beds 5 baths3,269 sq. ft.
$974,000Active4 beds 5 baths3,269 sq. ft.1321 Alexander Street, Houston, TX 77008
MLS# 67663221Listed by: COMPASS RE TEXAS, LLC - MEMORIAL - New
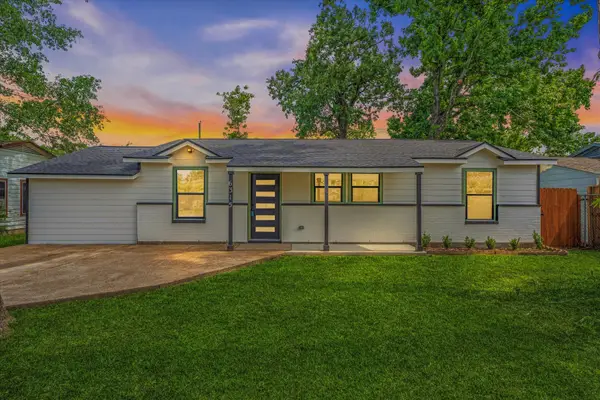 $240,000Active4 beds 3 baths1,250 sq. ft.
$240,000Active4 beds 3 baths1,250 sq. ft.6315 Mohawk Street, Houston, TX 77016
MLS# 71265014Listed by: EXP REALTY LLC - New
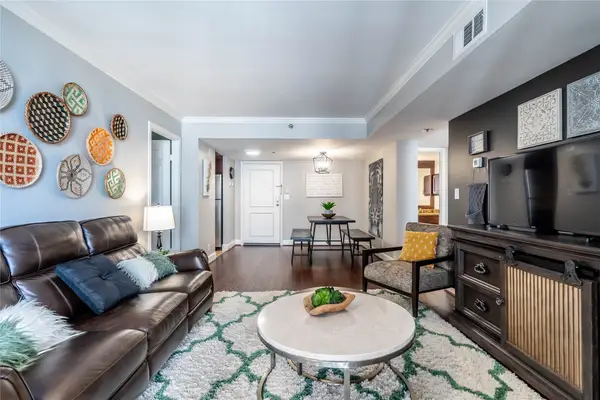 $215,000Active2 beds 2 baths1,221 sq. ft.
$215,000Active2 beds 2 baths1,221 sq. ft.3525 Sage Road #1313, Houston, TX 77056
MLS# 73201817Listed by: UNITED REAL ESTATE - New
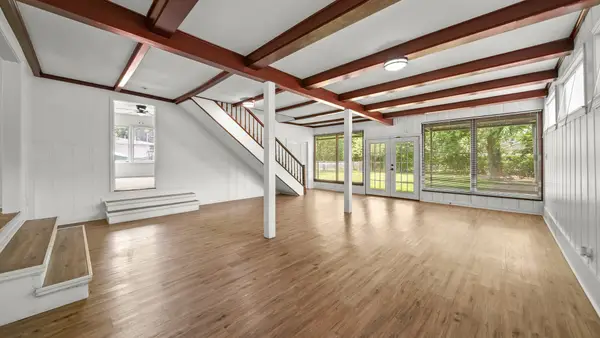 $304,999Active5 beds 2 baths2,642 sq. ft.
$304,999Active5 beds 2 baths2,642 sq. ft.8327 Bonner Drive, Houston, TX 77017
MLS# 81703366Listed by: COLDWELL BANKER REALTY - THE WOODLANDS
