5233 Hillman Street #B, Houston, TX 77023
Local realty services provided by:Better Homes and Gardens Real Estate Hometown
5233 Hillman Street #B,Houston, TX 77023
$339,000
- 3 Beds
- 3 Baths
- 1,873 sq. ft.
- Single family
- Active
Listed by: shawn baksh
Office: trotwood realty
MLS#:10264384
Source:HARMLS
Price summary
- Price:$339,000
- Price per sq. ft.:$180.99
- Monthly HOA dues:$100
About this home
Welcome to The Urban Floor Plan from Graywood Homes. This home is a very proven lifestyle patio home plan. A European style second-floor flat living plan with two bedrooms downstairs divided by a full bath. The primary bedroom has sorning ceilings with an incredible spa bathroom with upgraded tile and huge closet. So much natural light in living room and kitchen. Stainless steel appliances, ECO-Wide features, solid wood cabinets, snow white quartz counter and wood floors. There is a mud alcove next to the two bedrooms for the work from home lifestyle and a full size two car garage. EV charging capabilities. Hillman Hughes is a brand new community with easy of access to major shopping, schools and parks. Have you heard about all the new development in the east end; hike and bike trails directly in front of the subdivision, Tier 1 University and so much more... CALL TODAY!
Contact an agent
Home facts
- Year built:2025
- Listing ID #:10264384
- Updated:February 22, 2026 at 12:47 PM
Rooms and interior
- Bedrooms:3
- Total bathrooms:3
- Full bathrooms:2
- Half bathrooms:1
- Living area:1,873 sq. ft.
Heating and cooling
- Cooling:Central Air, Electric
- Heating:Central, Gas
Structure and exterior
- Roof:Composition
- Year built:2025
- Building area:1,873 sq. ft.
- Lot area:0.04 Acres
Schools
- High school:AUSTIN HIGH SCHOOL (HOUSTON)
- Middle school:NAVARRO MIDDLE SCHOOL (HOUSTON)
- Elementary school:CAGE ELEMENTARY SCHOOL
Utilities
- Sewer:Public Sewer
Finances and disclosures
- Price:$339,000
- Price per sq. ft.:$180.99
- Tax amount:$1,125 (2024)
New listings near 5233 Hillman Street #B
- New
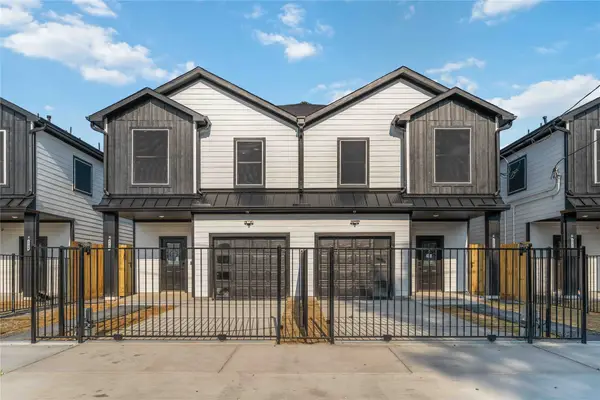 $539,500Active3 beds 2 baths3,200 sq. ft.
$539,500Active3 beds 2 baths3,200 sq. ft.6730 Paris Street #A/B, Houston, TX 77021
MLS# 15731497Listed by: NEXTGEN REAL ESTATE PROPERTIES - New
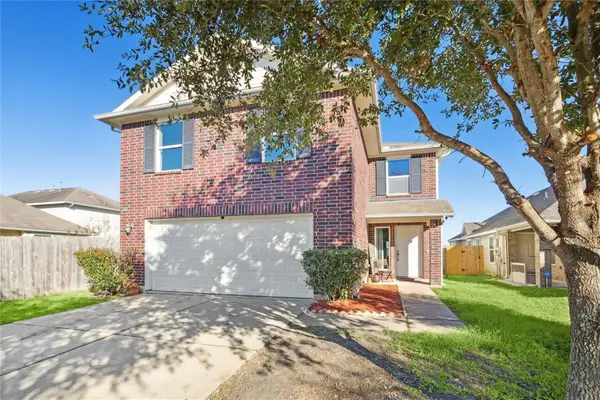 $325,000Active4 beds 3 baths2,544 sq. ft.
$325,000Active4 beds 3 baths2,544 sq. ft.13903 Calm Wind Way, Houston, TX 77045
MLS# 3561776Listed by: WOMACK DEVELOPMENT & INVESTMENT REALTORS - New
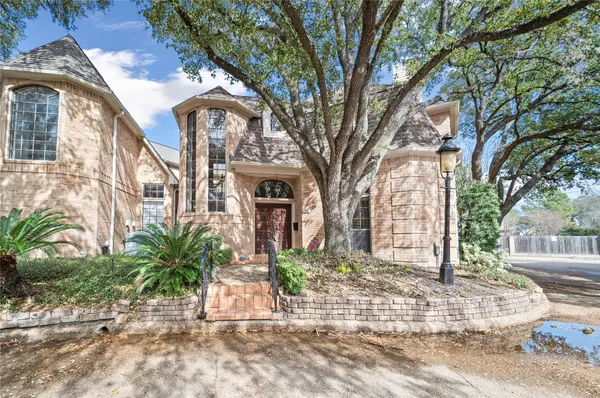 $448,000Active3 beds 3 baths2,381 sq. ft.
$448,000Active3 beds 3 baths2,381 sq. ft.55 Bayou Pointe Drive, Houston, UT 77063
MLS# 47848428Listed by: KELLER WILLIAMS MEMORIAL - New
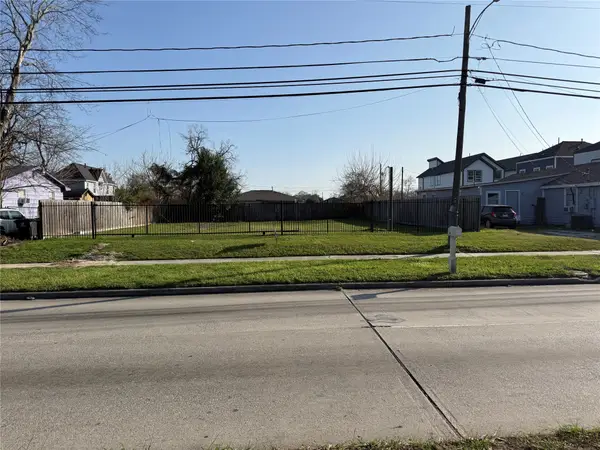 $127,500Active0.23 Acres
$127,500Active0.23 Acres845 & 847 S Victory Drive, Houston, TX 77088
MLS# 75434983Listed by: WALZEL PROPERTIES - CORPORATE OFFICE - New
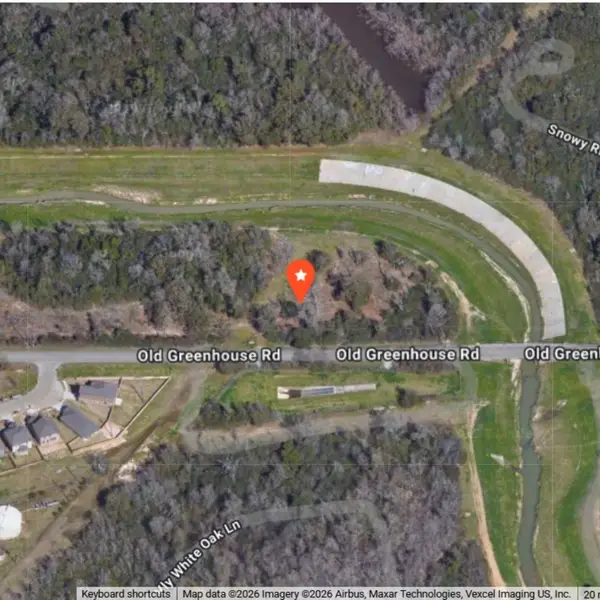 $1,200,000Active2.93 Acres
$1,200,000Active2.93 Acres0 Greenhouse Road, Houston, TX 77084
MLS# 90703524Listed by: KELLER WILLIAMS PREMIER REALTY - New
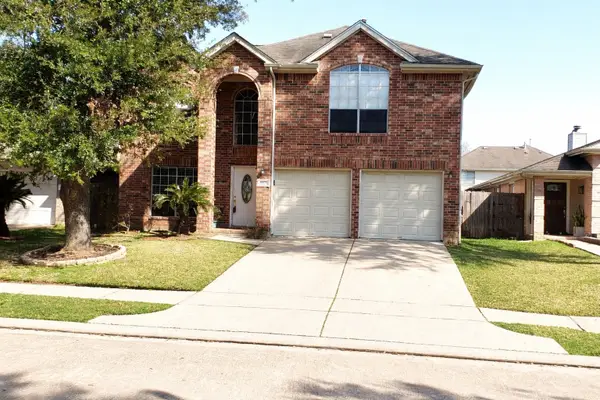 $315,000Active3 beds 3 baths2,098 sq. ft.
$315,000Active3 beds 3 baths2,098 sq. ft.9023 Dragonwood Trail, Houston, TX 77083
MLS# 92644104Listed by: RE/MAX GRAND - New
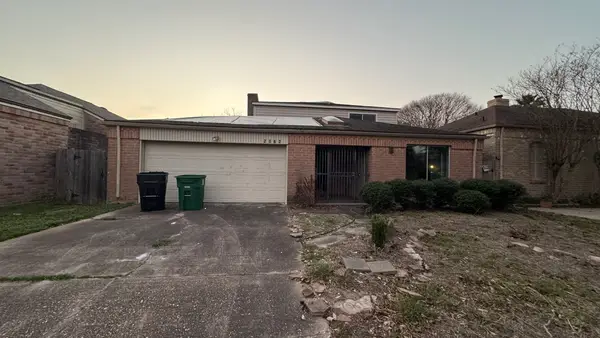 $224,000Active3 beds 3 baths2,354 sq. ft.
$224,000Active3 beds 3 baths2,354 sq. ft.2162 Paso Rello Drive, Houston, TX 77077
MLS# 94343068Listed by: SEETO REALTY - New
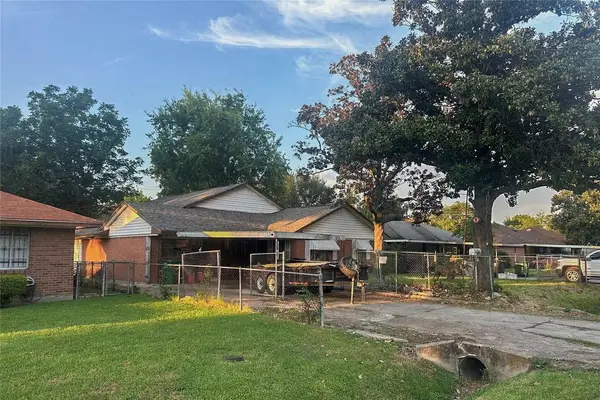 $195,000Active5 beds 1 baths1,600 sq. ft.
$195,000Active5 beds 1 baths1,600 sq. ft.513 Sunnyside Street, Houston, TX 77076
MLS# 94468631Listed by: WHITE HOUSE GLOBAL PROPERTIES  $2,800,000Pending4 beds 5 baths4,189 sq. ft.
$2,800,000Pending4 beds 5 baths4,189 sq. ft.2715 Robinhood Street, Houston, TX 77005
MLS# 98287282Listed by: COMPASS RE TEXAS, LLC - HOUSTON- New
 $120,000Active0.26 Acres
$120,000Active0.26 Acres3902 Glenheather Drive, Houston, TX 77068
MLS# 69579044Listed by: BLUEROOF REAL ESTATE

