5307 Poinciana Drive, Houston, TX 77092
Local realty services provided by:Better Homes and Gardens Real Estate Gary Greene
Listed by:
- Christine Green(281) 381 - 7600Better Homes and Gardens Real Estate Gary Greene
MLS#:97476246
Source:HARMLS
Price summary
- Price:$340,000
- Price per sq. ft.:$224.72
About this home
Welcome to your beautifully maintained 3-bed, 2-bath ranch style home in sought-after Mangum Manor! Original hardwoods flow through open living & dining, filled w/natural light w/large windows & French doors to the backyard. Kitchen offers granite, travertine backsplash, SS appliances incl brand-new never-used GE gas range, GE microwave, LG dishwasher. Kitchen sink has in-line water filter & instant hot water dispenser. including 2yr LG refrigerator, & indoor laundry. Built-in dry bar for entertaining. Bedrooms have walk-in closets! Primary includes cedar closets & private bath w/shower & boutique mirror. Secondary bath keeps it classic w/serene blue vintage tile & extra cabinets. Whole-home surround sound enhances movie nights. Outdoors: flagstone pavers, raised garden beds & large yard for relaxing/hosting. NEW ROOF Oct 2025. Neighborhood park w/playground, tennis, picnic & baseball. Easy access to 290/610, mins to Downtown & The Heights dining/entertainment. Per seller No flooding.
Contact an agent
Home facts
- Year built:1959
- Listing ID #:97476246
- Updated:November 25, 2025 at 12:38 PM
Rooms and interior
- Bedrooms:3
- Total bathrooms:2
- Full bathrooms:2
- Living area:1,513 sq. ft.
Heating and cooling
- Cooling:Central Air, Electric
- Heating:Central, Gas
Structure and exterior
- Roof:Composition
- Year built:1959
- Building area:1,513 sq. ft.
- Lot area:0.17 Acres
Schools
- High school:SCARBOROUGH HIGH SCHOOL
- Middle school:CLIFTON MIDDLE SCHOOL (HOUSTON)
- Elementary school:WAINWRIGHT ELEMENTARY SCHOOL
Utilities
- Sewer:Public Sewer
Finances and disclosures
- Price:$340,000
- Price per sq. ft.:$224.72
- Tax amount:$6,787 (2025)
New listings near 5307 Poinciana Drive
- New
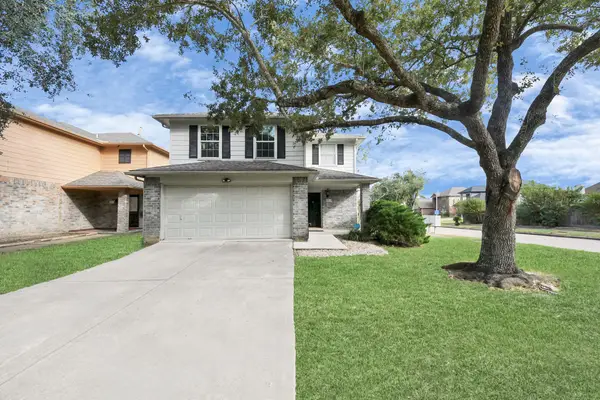 $259,990Active3 beds 3 baths2,000 sq. ft.
$259,990Active3 beds 3 baths2,000 sq. ft.3919 Vauxhall Drive S, Houston, TX 77047
MLS# 10052052Listed by: SURGE REALTY - New
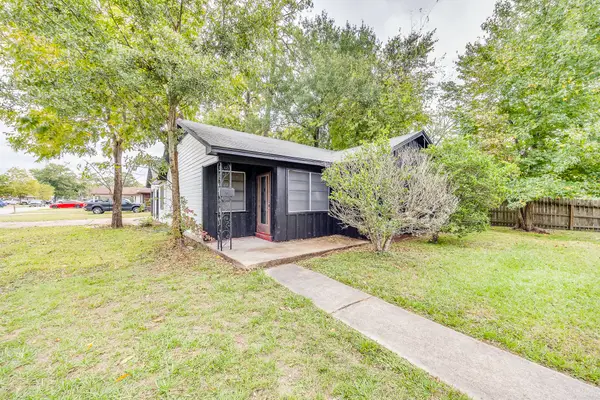 $194,000Active3 beds 1 baths1,355 sq. ft.
$194,000Active3 beds 1 baths1,355 sq. ft.7401 Bretshire Drive, Houston, TX 77016
MLS# 13481649Listed by: RE/MAX REAL ESTATE ASSOC. - New
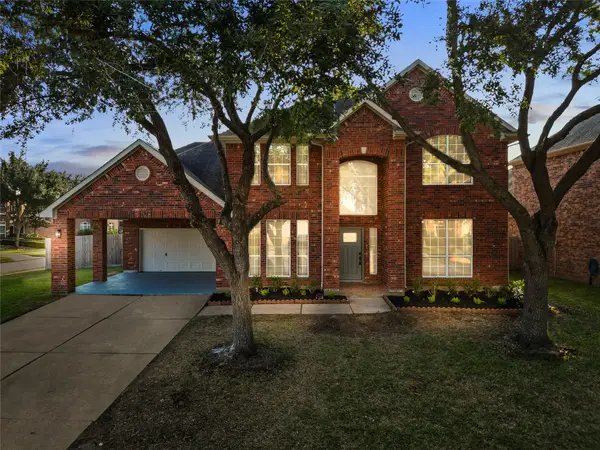 $478,900Active4 beds 4 baths3,294 sq. ft.
$478,900Active4 beds 4 baths3,294 sq. ft.11938 Pamela Holly Trail, Houston, TX 77089
MLS# 20529527Listed by: LOGOS INVESTMENT PROPERTIES & REAL ESTATE - New
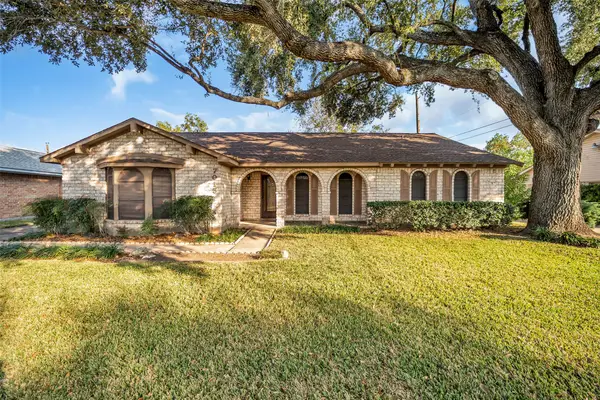 $339,000Active3 beds 2 baths2,072 sq. ft.
$339,000Active3 beds 2 baths2,072 sq. ft.7015 Lacy Hill Drive, Houston, TX 77036
MLS# 21026730Listed by: COLDWELL BANKER REALTY - BELLAIRE-METROPOLITAN - New
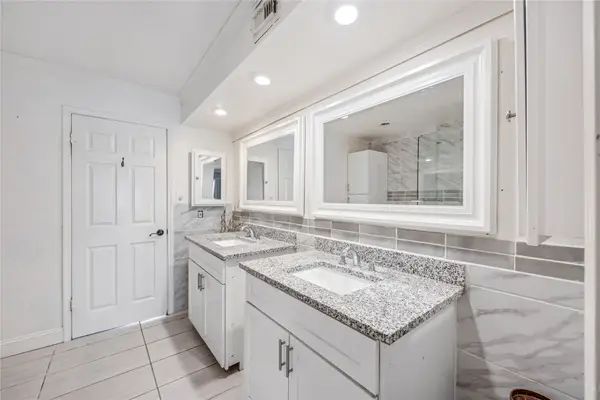 $125,000Active2 beds 2 baths1,274 sq. ft.
$125,000Active2 beds 2 baths1,274 sq. ft.2574 Marilee Lane #2, Houston, TX 77057
MLS# 35249385Listed by: WALZEL PROPERTIES - LEAGUE CITY/PEARLAND - New
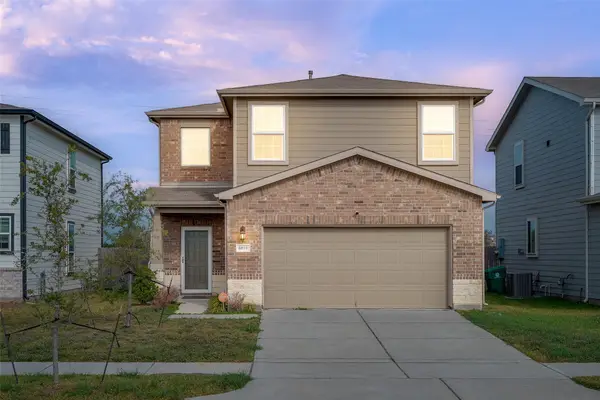 $290,000Active4 beds 3 baths1,919 sq. ft.
$290,000Active4 beds 3 baths1,919 sq. ft.6819 Forbes Run Drive, Houston, TX 77075
MLS# 65636955Listed by: THIRD COAST REALTY LLC - New
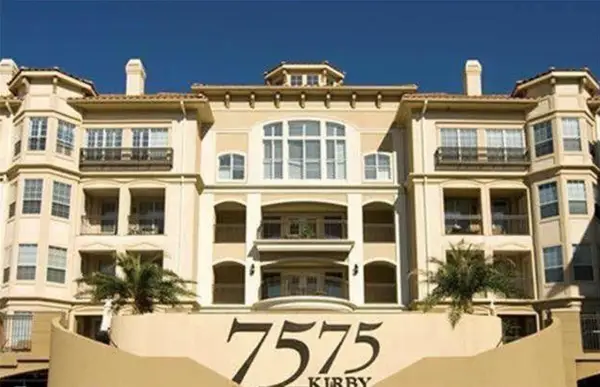 $199,800Active1 beds 1 baths1,024 sq. ft.
$199,800Active1 beds 1 baths1,024 sq. ft.7575 Kirby Drive #1209, Houston, TX 77030
MLS# 87385482Listed by: IGNITE REAL ESTATE GROUP - New
 $335,000Active3 beds 2 baths2,209 sq. ft.
$335,000Active3 beds 2 baths2,209 sq. ft.16343 Dryberry Court, Houston, TX 77083
MLS# 39548978Listed by: PRECIOUS REALTY & MORTGAGE - New
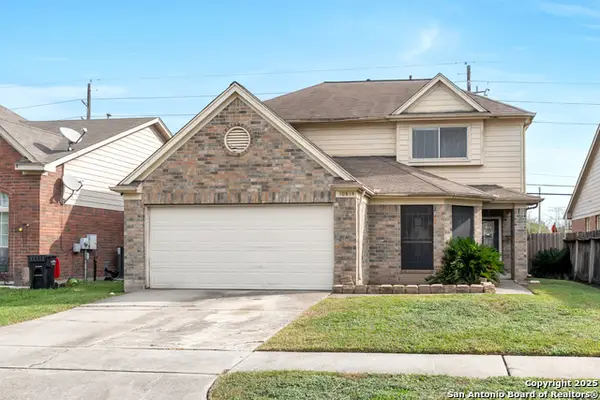 $249,000Active3 beds 2 baths2,424 sq. ft.
$249,000Active3 beds 2 baths2,424 sq. ft.10814 O Mally, Houston, TX 77067
MLS# 1924956Listed by: NB ELITE REALTY - New
 $359,999Active3 beds 3 baths2,333 sq. ft.
$359,999Active3 beds 3 baths2,333 sq. ft.9026 Scott Street, Houston, TX 77051
MLS# 10723956Listed by: HOUSE HUNTER HOUSTON, INC
