5310 Green Springs Drive, Houston, TX 77066
Local realty services provided by:Better Homes and Gardens Real Estate Hometown
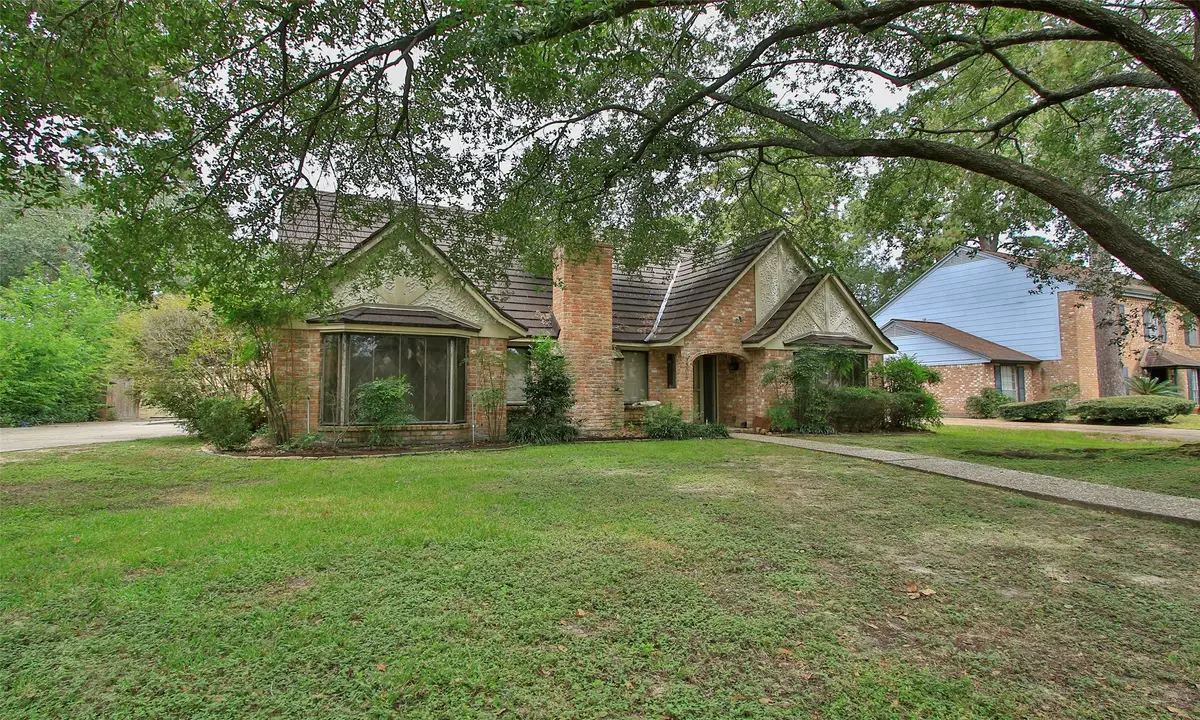
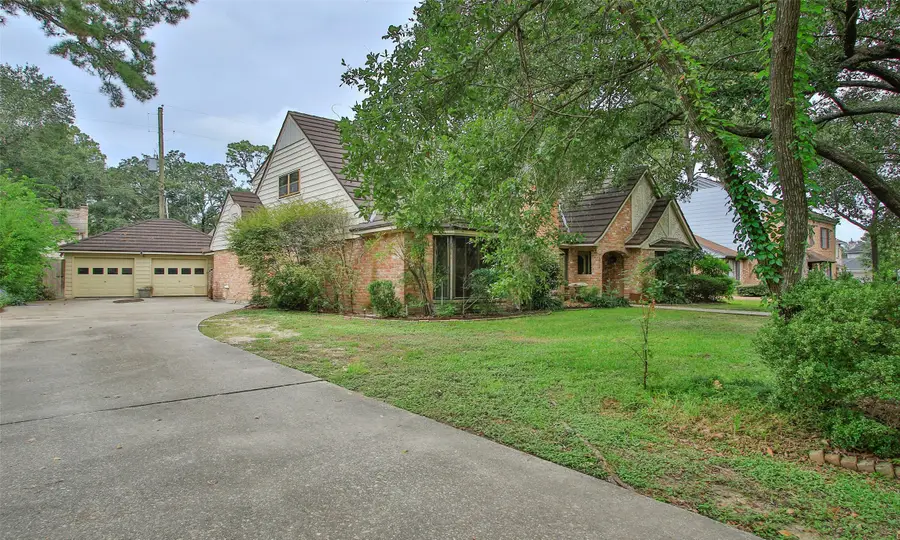
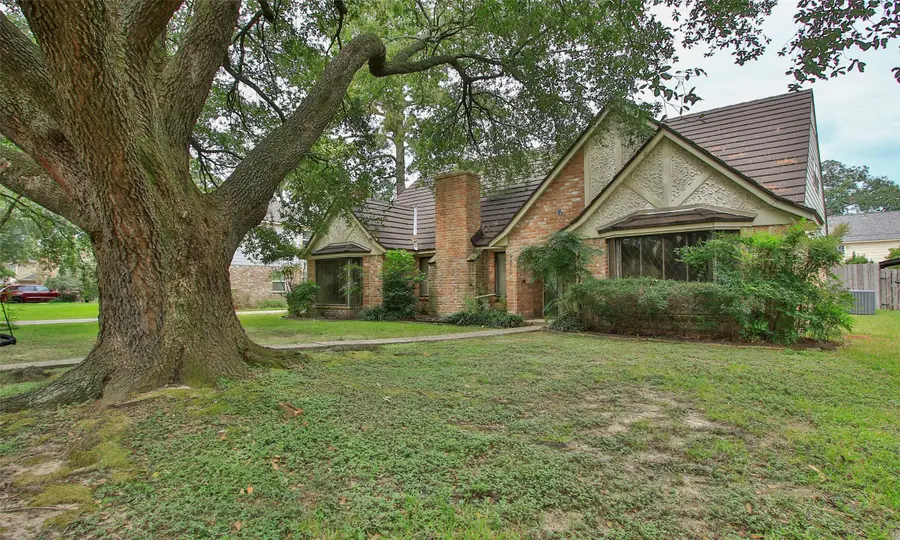
5310 Green Springs Drive,Houston, TX 77066
$299,999
- 4 Beds
- 3 Baths
- 2,724 sq. ft.
- Single family
- Pending
Listed by:joe miles
Office:rose heel properties,llc
MLS#:58448275
Source:HARMLS
Price summary
- Price:$299,999
- Price per sq. ft.:$110.13
- Monthly HOA dues:$45.83
About this home
This Tudor style home conveniently nestled between 249, Beltway, 1960 and I45 is walking distance to all level schools. The large den has built-in bookshelves and gas or wood-burning fireplace. Between the double ovens, wet bar inside, heated pool and out door gas grill, hosting parties will be a breeze. Look out bay windows as you read in your study with custom cabinetry or dine with style in your dining room. Utility room houses a half bathroom so Guests enjoying the pool do not have to track water into the home. Primary bedroom is on the main floor with three secondary bedrooms upstairs. New (2021) lifetime warrantied metal roof will have you feeling secure. The property could use cosmetic TLC so make it your own!!! It is being offered AS-IS. The property has been priced below appraised (8/25/2024) value. Purchase EQUITY at the closing table. Make an appointment TODAY!!! ***MOTIVATED SELLER***
Contact an agent
Home facts
- Year built:1975
- Listing Id #:58448275
- Updated:August 25, 2025 at 07:12 AM
Rooms and interior
- Bedrooms:4
- Total bathrooms:3
- Full bathrooms:2
- Half bathrooms:1
- Living area:2,724 sq. ft.
Heating and cooling
- Cooling:Central Air, Electric
- Heating:Central, Gas
Structure and exterior
- Year built:1975
- Building area:2,724 sq. ft.
- Lot area:0.21 Acres
Schools
- High school:KLEIN FOREST HIGH SCHOOL
- Middle school:WUNDERLICH INTERMEDIATE SCHOOL
- Elementary school:GREENWOOD FOREST ELEMENTARY SCHOOL
Utilities
- Sewer:Public Sewer
Finances and disclosures
- Price:$299,999
- Price per sq. ft.:$110.13
- Tax amount:$5,330 (2023)
New listings near 5310 Green Springs Drive
- New
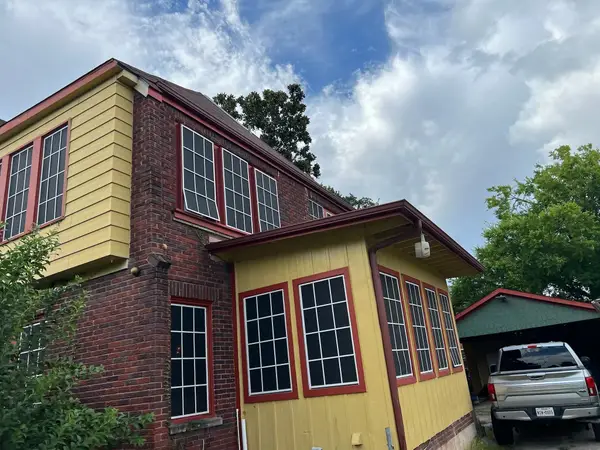 $269,000Active3 beds 3 baths1,904 sq. ft.
$269,000Active3 beds 3 baths1,904 sq. ft.2821 Eagle Street, Houston, TX 77004
MLS# 35345877Listed by: UTR TEXAS, REALTORS - New
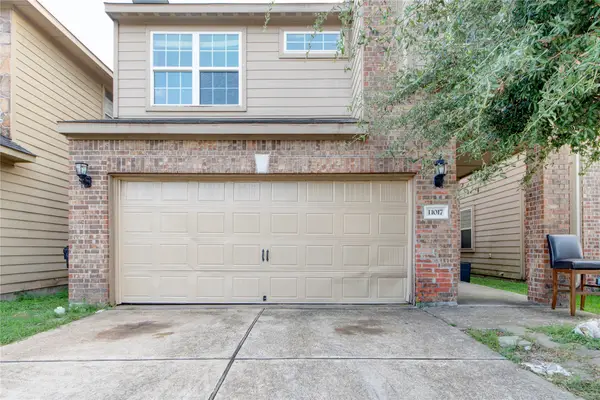 $265,000Active3 beds 3 baths1,640 sq. ft.
$265,000Active3 beds 3 baths1,640 sq. ft.11017 Panther Court, Houston, TX 77099
MLS# 47487895Listed by: AIMPRO REALTY & MANAGEMENT LLC - New
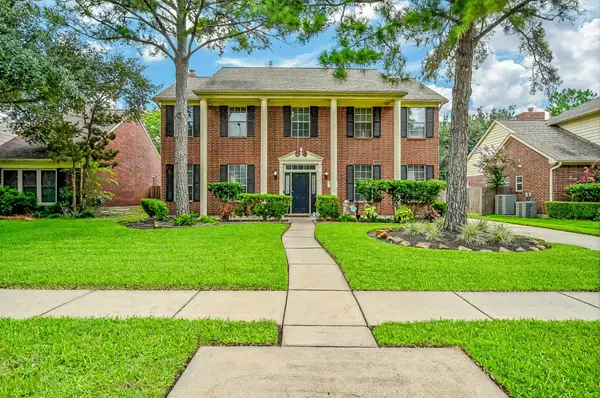 $422,000Active5 beds 3 baths2,514 sq. ft.
$422,000Active5 beds 3 baths2,514 sq. ft.17518 Rustling Aspen Lane, Houston, TX 77095
MLS# 50029446Listed by: WALZEL PROPERTIES - CORPORATE OFFICE - New
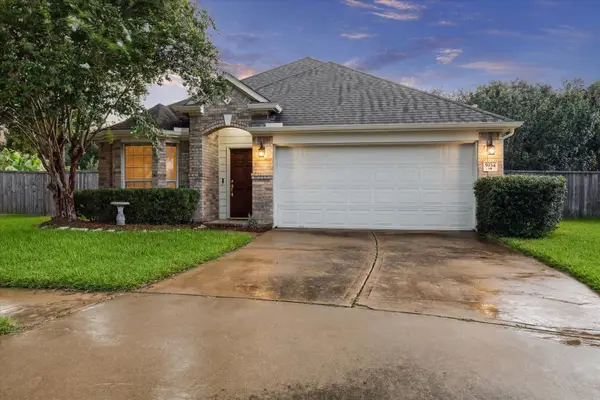 $325,000Active3 beds 2 baths1,675 sq. ft.
$325,000Active3 beds 2 baths1,675 sq. ft.5934 Glenneyre Lane, Houston, TX 77084
MLS# 81880724Listed by: COMPASS RE TEXAS, LLC - MEMORIAL - New
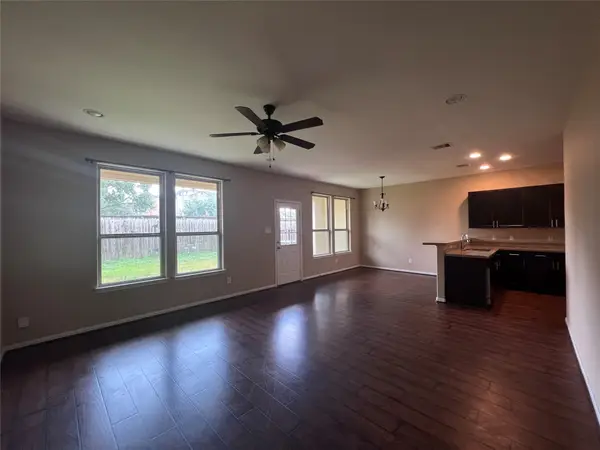 $240,000Active3 beds 3 baths1,939 sq. ft.
$240,000Active3 beds 3 baths1,939 sq. ft.17035 Wilthorne Gardens Court, Houston, TX 77084
MLS# 23812015Listed by: KELLER WILLIAMS PREMIER REALTY - New
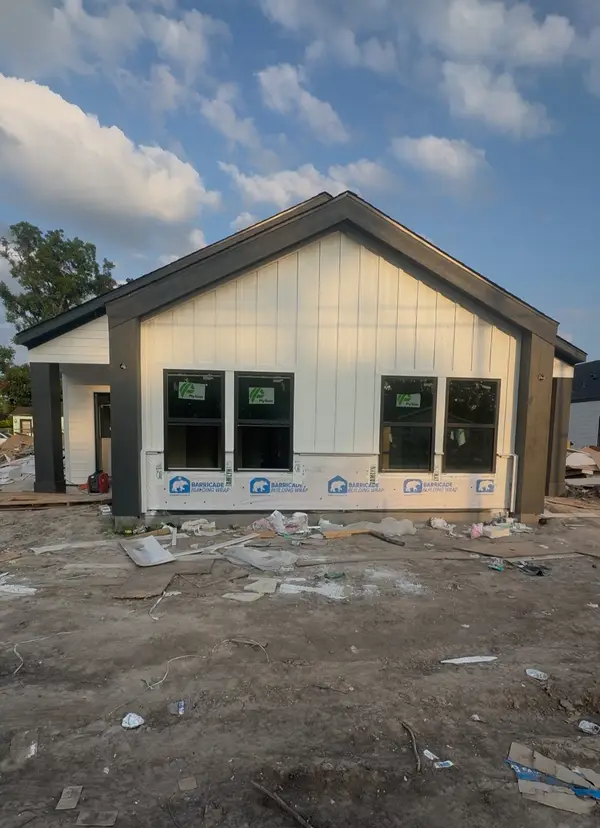 $460,000Active4 beds 2 baths2,620 sq. ft.
$460,000Active4 beds 2 baths2,620 sq. ft.7807 Sandra Street #A/B, Houston, TX 77016
MLS# 23764687Listed by: NB ELITE REALTY - New
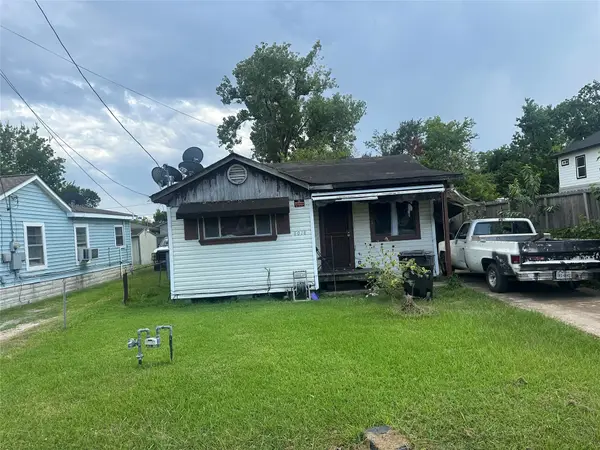 $80,000Active4 beds 1 baths912 sq. ft.
$80,000Active4 beds 1 baths912 sq. ft.8018 Miley St, Houston, TX 77028
MLS# 67596664Listed by: EXP REALTY LLC - New
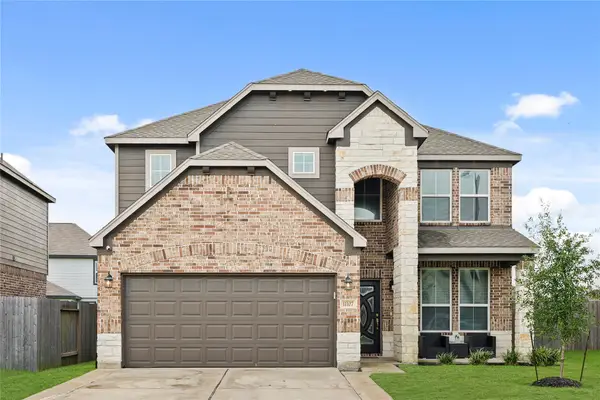 $359,000Active4 beds 3 baths2,851 sq. ft.
$359,000Active4 beds 3 baths2,851 sq. ft.11107 Larkspur Dale Court, Houston, TX 77044
MLS# 93043821Listed by: REFUGE GROUP PROPERTIES - New
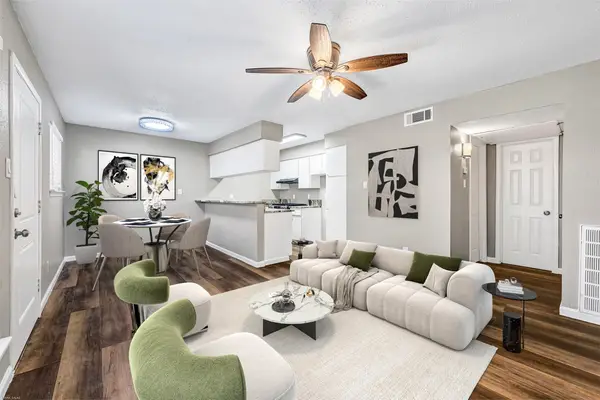 $129,900Active1 beds 1 baths600 sq. ft.
$129,900Active1 beds 1 baths600 sq. ft.1529 Wirt Road #19, Houston, TX 77055
MLS# 56145775Listed by: NB ELITE REALTY - New
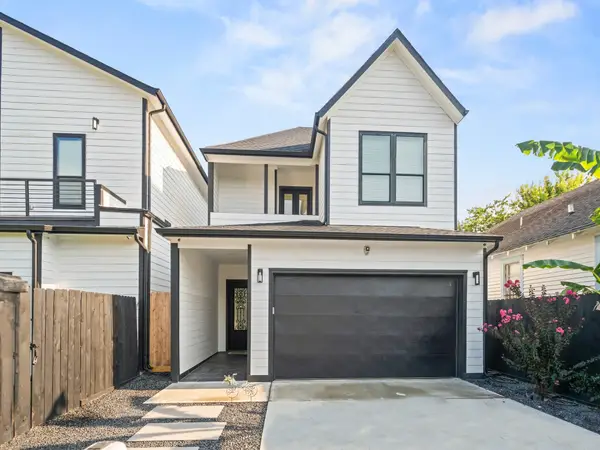 $414,900Active3 beds 3 baths1,903 sq. ft.
$414,900Active3 beds 3 baths1,903 sq. ft.2416 Sumpter Street #A, Houston, TX 77026
MLS# 85273099Listed by: EXP REALTY LLC
