5326 Girnigoe Drive, Houston, TX 77084
Local realty services provided by:Better Homes and Gardens Real Estate Hometown
5326 Girnigoe Drive,Houston, TX 77084
$299,900
- 4 Beds
- 3 Baths
- 1,988 sq. ft.
- Single family
- Active
Listed by: omar fahmy
Office: texas signature realty
MLS#:96734768
Source:HARMLS
Price summary
- Price:$299,900
- Price per sq. ft.:$150.86
- Monthly HOA dues:$37.5
About this home
This beautifully maintained 4-bedroom, 2.5-bathroom home offers 1988 sq ft of elegant and comfortable living space. The modern kitchen features granite countertops and a brand new convection oven, perfect for any home chef. Bathrooms have been thoughtfully updated with stylish designs, complementing the overall sophisticated feel of the house. Enjoy two large living areas, including one with a charming wood-based fireplace, and spacious bedrooms with large walk-in closets for ample storage. The wonderful landscaping, mature trees, and sprinkler system create an inviting outdoor space. Recent updates include new Hardie-siding on the exterior, fresh paint inside and out, ceiling fans, and unique dimming lights with stylish fixtures throughout. New AC system, upgraded Shaw carpet, a new roof, blow-in attic insulation and energy-efficient double-pane windows. New electric panel. Every detail has been carefully considered to provide a stylish and comfortable living experience. Never Flooded
Contact an agent
Home facts
- Year built:1977
- Listing ID #:96734768
- Updated:December 12, 2025 at 12:46 PM
Rooms and interior
- Bedrooms:4
- Total bathrooms:3
- Full bathrooms:2
- Half bathrooms:1
- Living area:1,988 sq. ft.
Heating and cooling
- Cooling:Attic Fan, Central Air, Electric, Gas
- Heating:Central, Electric, Gas
Structure and exterior
- Roof:Composition
- Year built:1977
- Building area:1,988 sq. ft.
- Lot area:0.16 Acres
Schools
- High school:CYPRESS LAKES HIGH SCHOOL
- Middle school:WATKINS MIDDLE SCHOOL
- Elementary school:LIEDER ELEMENTARY SCHOOL
Utilities
- Sewer:Public Sewer
Finances and disclosures
- Price:$299,900
- Price per sq. ft.:$150.86
- Tax amount:$5,001 (2025)
New listings near 5326 Girnigoe Drive
- Open Sat, 1 to 3pmNew
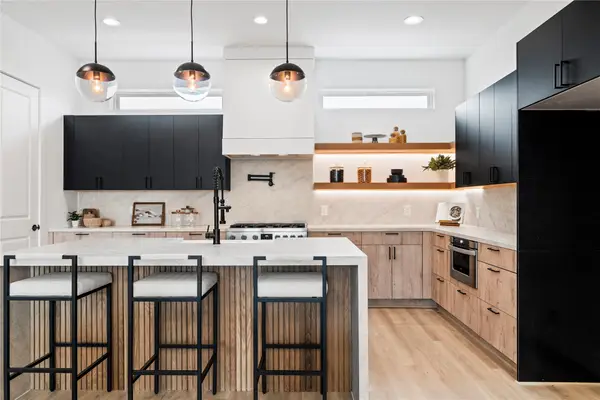 $419,900Active4 beds 4 baths2,166 sq. ft.
$419,900Active4 beds 4 baths2,166 sq. ft.4434 Oats Street, Houston, TX 77020
MLS# 16716099Listed by: TRUSS REAL ESTATE, LLC - New
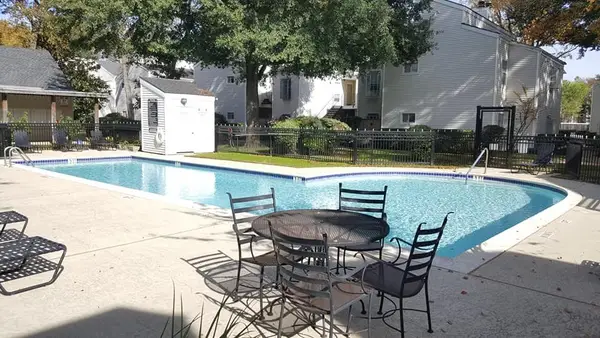 $117,000Active2 beds 2 baths1,078 sq. ft.
$117,000Active2 beds 2 baths1,078 sq. ft.9809 Richmond Avenue #G12, Houston, TX 77042
MLS# 17887477Listed by: REALM REAL ESTATE PROFESSIONALS - SUGAR LAND - New
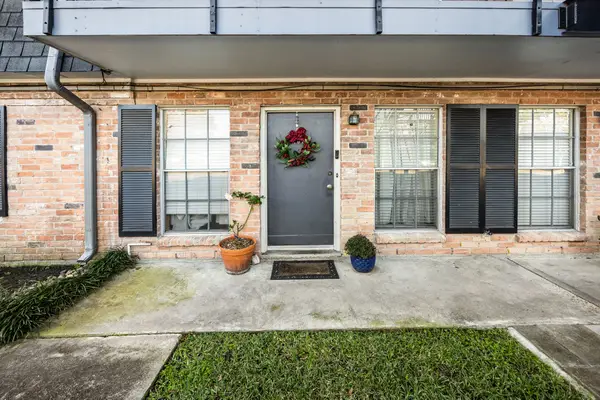 $160,000Active2 beds 2 baths1,088 sq. ft.
$160,000Active2 beds 2 baths1,088 sq. ft.9023 Gaylord Street #101, Houston, TX 77024
MLS# 24243687Listed by: ERA EXPERTS - New
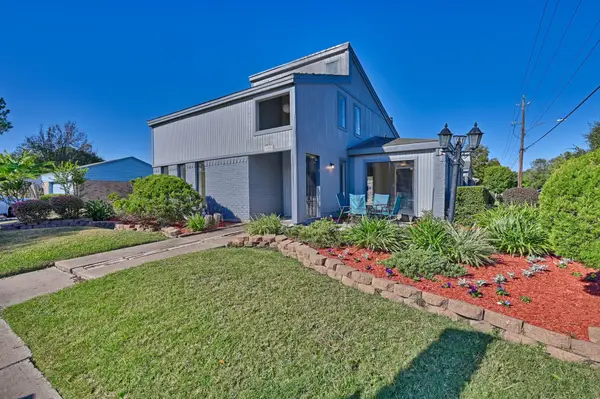 $275,000Active2 beds 2 baths1,638 sq. ft.
$275,000Active2 beds 2 baths1,638 sq. ft.11502 Bellerive Drive, Houston, TX 77072
MLS# 39724503Listed by: BILL JOHNSON & ASSOC. REAL ESTATE - New
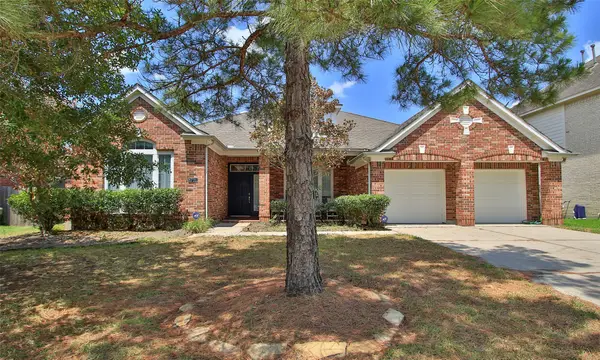 $457,000Active4 beds 3 baths3,047 sq. ft.
$457,000Active4 beds 3 baths3,047 sq. ft.8731 Birch Springs Drive Drive, Houston, TX 77095
MLS# 55333161Listed by: RE/MAX UNIVERSAL - New
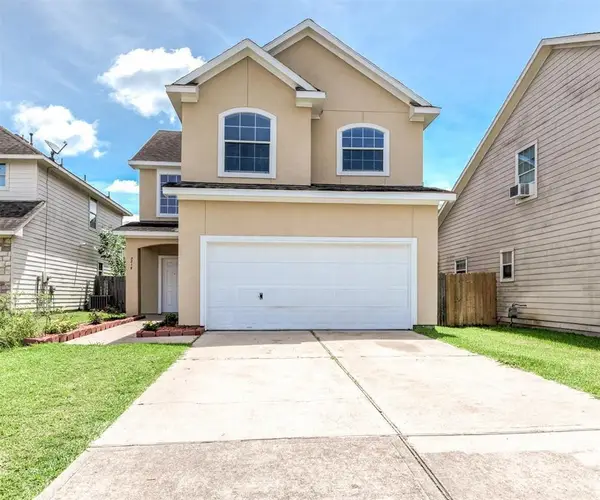 $329,900Active4 beds 3 baths2,242 sq. ft.
$329,900Active4 beds 3 baths2,242 sq. ft.3215 Sapphire Star Drive Road, Houston, TX 77082
MLS# 72734392Listed by: J. LINDSEY PROPERTIES - New
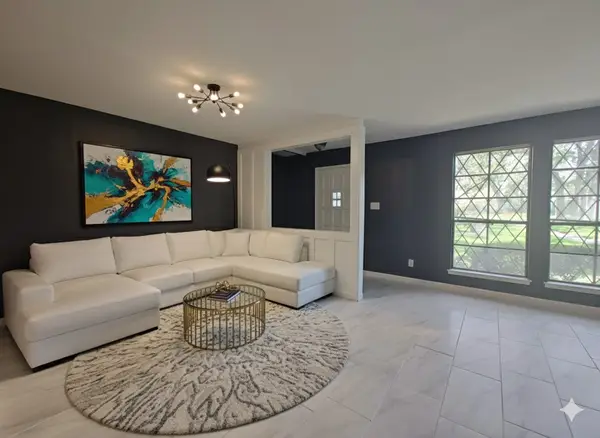 $187,000Active3 beds 3 baths2,092 sq. ft.
$187,000Active3 beds 3 baths2,092 sq. ft.2252 Shadowdale Drive #362, Houston, TX 77043
MLS# 73528912Listed by: REALM REAL ESTATE PROFESSIONALS - GALLERIA - New
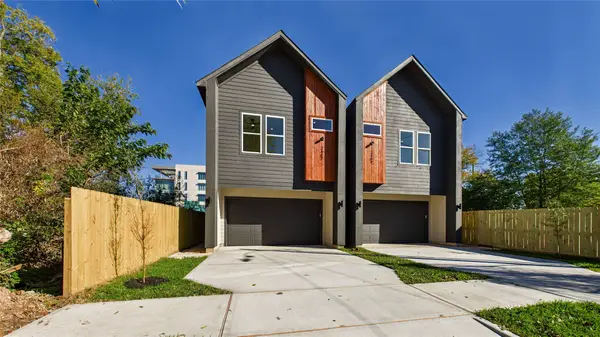 $429,000Active3 beds 4 baths2,175 sq. ft.
$429,000Active3 beds 4 baths2,175 sq. ft.2407 Stuart Street, Houston, TX 77004
MLS# 77339945Listed by: CITIQUEST PROPERTIES - New
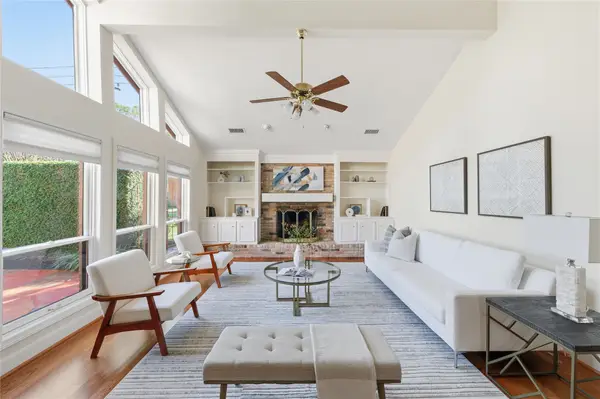 $437,000Active4 beds 3 baths3,045 sq. ft.
$437,000Active4 beds 3 baths3,045 sq. ft.15719 Brookvilla Drive, Houston, TX 77059
MLS# 80679993Listed by: KELLER WILLIAMS MEMORIAL - New
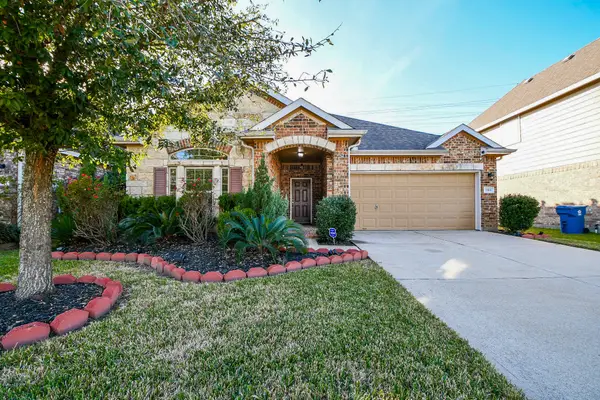 $282,500Active3 beds 2 baths2,060 sq. ft.
$282,500Active3 beds 2 baths2,060 sq. ft.1915 Stieler Drive, Houston, TX 77049
MLS# 83384021Listed by: TONYA MACK, REALTOR
