533 Rancho Bauer Drive, Houston, TX 77079
Local realty services provided by:Better Homes and Gardens Real Estate Gary Greene
533 Rancho Bauer Drive,Houston, TX 77079
$1,099,000
- 5 Beds
- 4 Baths
- 3,057 sq. ft.
- Single family
- Active
Listed by:melanie white
Office:re/max signature
MLS#:55224126
Source:HARMLS
Price summary
- Price:$1,099,000
- Price per sq. ft.:$359.5
- Monthly HOA dues:$42.92
About this home
Stunning completely remodeled contemporary home tucked away on a quiet cul-de-sac in one of West Houston's best-kept secret neighborhoods. Every detail was done with care, quality and a designer’s eye. Interior updates include: HVAC, windows, engineered wood floors throughout, doors, trim, PEX plumbing, electrical, lighting and hardware. Perfect chefs kitchen featuring a large island with seating, dolomite countertops and backsplash, custom cabinets and a connected planning room and laundry area complete with a sink. The primary suite is tucked away and opens to a private patio. The ensuite bath shines with separate vanities, double shower, freestanding tub, private water closet and built-ins. Incredible curb appeal and amazing exterior updates include: roof, siding, driveway with extra parking, professional landscaping, Zoysia grass, full sprinkler system and French drainage system. Entertaining private backyard with a sparkling pool and a private patio with gorgeous Zoysia grass.
Contact an agent
Home facts
- Year built:1978
- Listing ID #:55224126
- Updated:October 31, 2025 at 10:07 PM
Rooms and interior
- Bedrooms:5
- Total bathrooms:4
- Full bathrooms:3
- Half bathrooms:1
- Living area:3,057 sq. ft.
Heating and cooling
- Cooling:Central Air, Electric
- Heating:Central, Gas
Structure and exterior
- Roof:Composition
- Year built:1978
- Building area:3,057 sq. ft.
- Lot area:0.23 Acres
Schools
- High school:STRATFORD HIGH SCHOOL (SPRING BRANCH)
- Middle school:SPRING FOREST MIDDLE SCHOOL
- Elementary school:MEADOW WOOD ELEMENTARY SCHOOL
Utilities
- Sewer:Public Sewer
Finances and disclosures
- Price:$1,099,000
- Price per sq. ft.:$359.5
- Tax amount:$6,731 (2025)
New listings near 533 Rancho Bauer Drive
- New
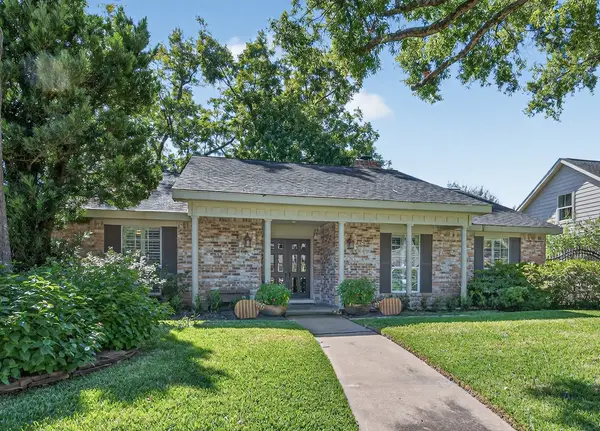 $825,000Active3 beds 3 baths2,152 sq. ft.
$825,000Active3 beds 3 baths2,152 sq. ft.13931 Kingsride Lane, Houston, TX 77079
MLS# 11731882Listed by: MEADOWS PROPERTY GROUP - New
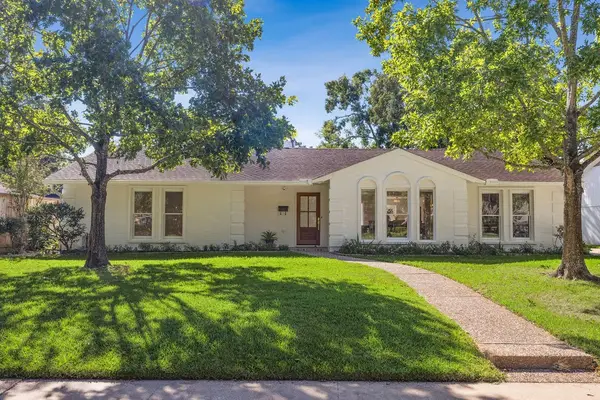 $899,000Active3 beds 3 baths2,461 sq. ft.
$899,000Active3 beds 3 baths2,461 sq. ft.10027 Longmont Drive, Houston, TX 77042
MLS# 12432766Listed by: EXP REALTY LLC - New
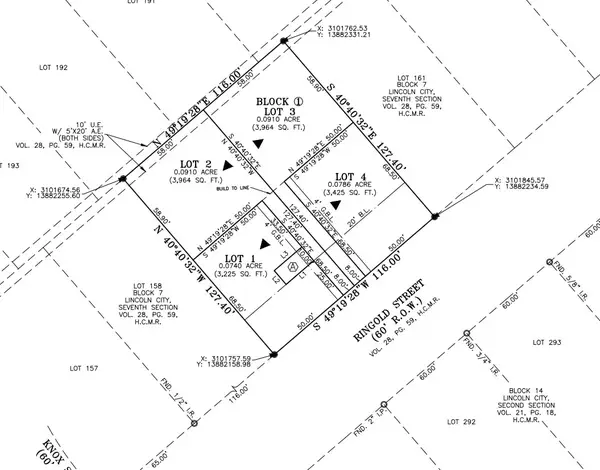 $324,500Active0.33 Acres
$324,500Active0.33 Acres958 Ringold Street, Houston, TX 77088
MLS# 44506378Listed by: ACRES REALTY - New
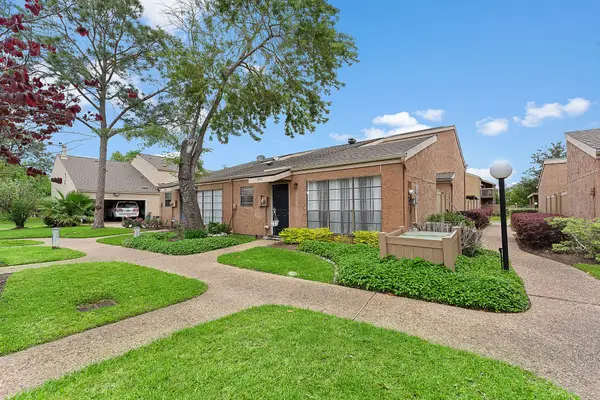 $195,000Active2 beds 2 baths1,139 sq. ft.
$195,000Active2 beds 2 baths1,139 sq. ft.2419 Briarwest Boulevard, Houston, TX 77077
MLS# 82225333Listed by: CHAMPIONS NEXTGEN REAL ESTATE - New
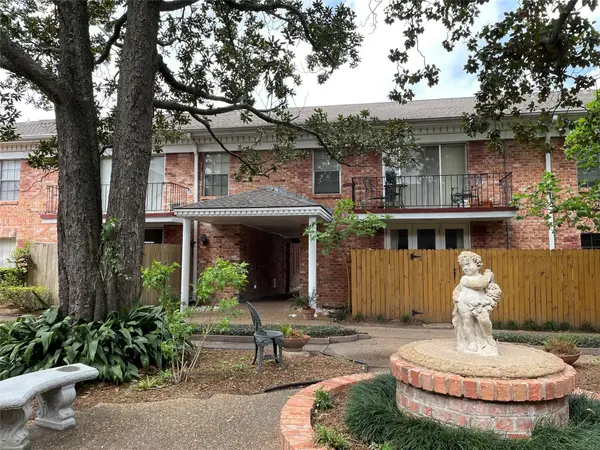 $69,900Active1 beds 1 baths706 sq. ft.
$69,900Active1 beds 1 baths706 sq. ft.2824 Briarhurst Drive #29, Houston, TX 77057
MLS# 97409266Listed by: D REAL ESTATE CENTER 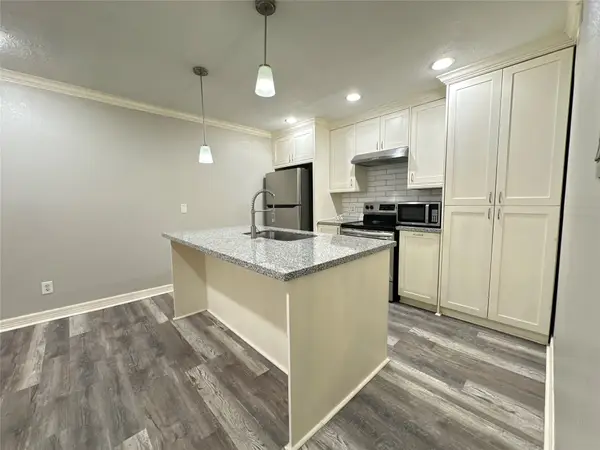 $59,900Active1 beds 1 baths615 sq. ft.
$59,900Active1 beds 1 baths615 sq. ft.7303 Gulf Freeway #903, Houston, TX 77017
MLS# 33560034Listed by: KELLER WILLIAMS REALTY METROPOLITAN- New
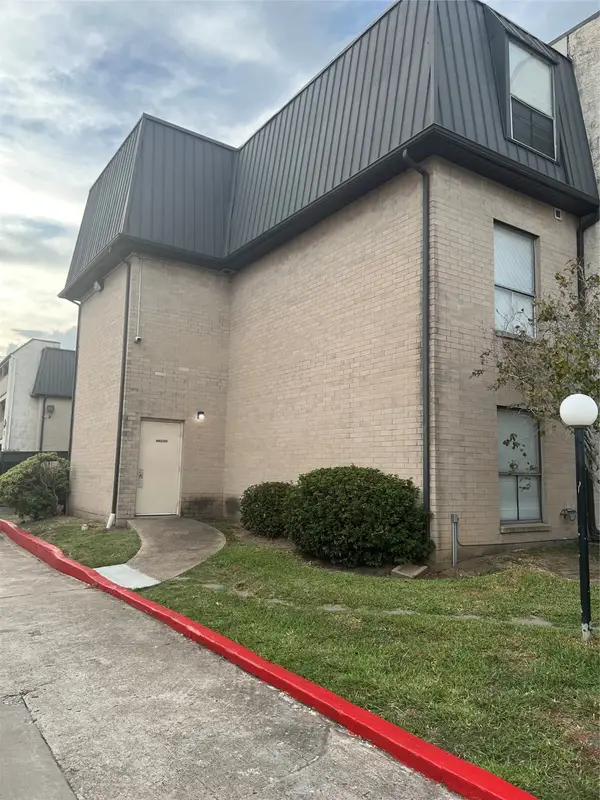 $75,000Active2 beds 1 baths940 sq. ft.
$75,000Active2 beds 1 baths940 sq. ft.8519 Hearth Drive #28, Houston, TX 77054
MLS# 36175046Listed by: GEORGE E. JOHNSON PROPERTIES LLC - New
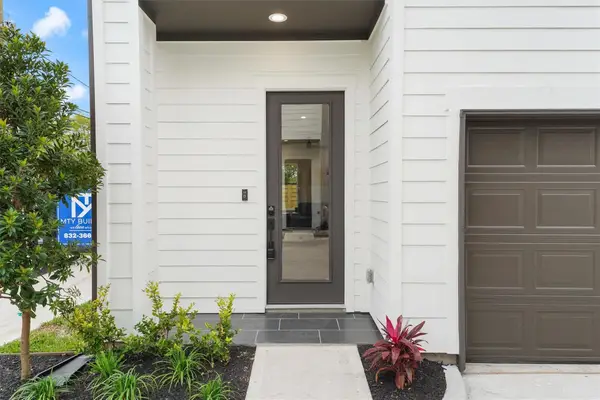 $389,000Active3 beds 3 baths1,568 sq. ft.
$389,000Active3 beds 3 baths1,568 sq. ft.2131 Blalock Road #D, Houston, TX 77080
MLS# 10984111Listed by: AROUNDTOWN PROPERTIES INC - New
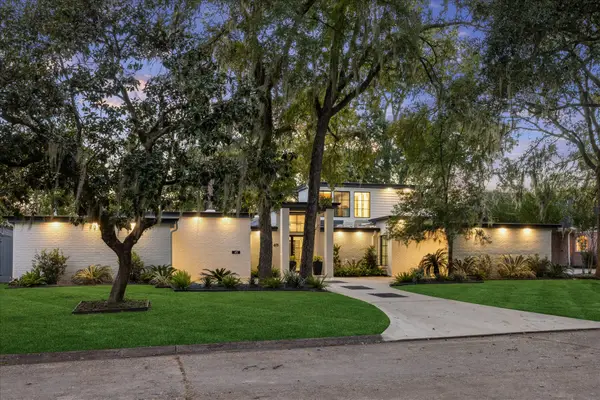 $4,100,000Active4 beds 5 baths4,574 sq. ft.
$4,100,000Active4 beds 5 baths4,574 sq. ft.45 Patti Lynn Lane, Houston, TX 77024
MLS# 11489065Listed by: COMPASS RE TEXAS, LLC - MEMORIAL
