534 Lanecrest Lane, Houston, TX 77024
Local realty services provided by:Better Homes and Gardens Real Estate Hometown
534 Lanecrest Lane,Houston, TX 77024
$3,843,000
- 5 Beds
- 8 Baths
- 6,405 sq. ft.
- Single family
- Active
Listed by:rubina khan-byramji
Office:homesmart
MLS#:65644380
Source:HARMLS
Price summary
- Price:$3,843,000
- Price per sq. ft.:$600
About this home
Magnificent new construction w/ meticulous attention to detail in coveted Piney Point Village 5+BR all ensuite baths + 3 half-baths! Exquisite double iron doors lead to true custom finishes, high ceilings, wide-plank oak floors, 10'' baseboards. Grand family room, custom fireplace.Study w/built-ins. Spacious formal dining w/ Ralph Lauren chandelier, Italian & Brazilian Quartzites and Marble counters throughout. Kitchen w/ 13' island, SubZero,Wolf,Cove smart designer pkg,48" dual fuel stove,3 wine/beverage coolers,custom soft closecabinets,exceptional walk-in pantry. Primary suite w/ access to b/yard.Primary bath vanities clad in marble,oversized dual shower,polished nickel plumbing,luxurious freestanding tub,large his+ her closets.Game rm w/barn doors.Second primary BR up + all BR are large w/ walk-in closets.Large laundry/mud rm.Oversized 3-car garage.Extended patio,cabana (26' x14') + summer kitchen + 3rd half-bath.Plenty of space for a large pool.Zoned to award-winning SBISD schools
Contact an agent
Home facts
- Year built:2024
- Listing ID #:65644380
- Updated:September 25, 2025 at 11:40 AM
Rooms and interior
- Bedrooms:5
- Total bathrooms:8
- Full bathrooms:5
- Half bathrooms:3
- Living area:6,405 sq. ft.
Heating and cooling
- Cooling:Central Air, Electric, Zoned
- Heating:Central, Gas, Zoned
Structure and exterior
- Roof:Composition
- Year built:2024
- Building area:6,405 sq. ft.
- Lot area:0.32 Acres
Schools
- High school:MEMORIAL HIGH SCHOOL (SPRING BRANCH)
- Middle school:SPRING BRANCH MIDDLE SCHOOL (SPRING BRANCH)
- Elementary school:MEMORIAL DRIVE ELEMENTARY SCHOOL
Utilities
- Sewer:Public Sewer
Finances and disclosures
- Price:$3,843,000
- Price per sq. ft.:$600
- Tax amount:$20,355 (2023)
New listings near 534 Lanecrest Lane
- New
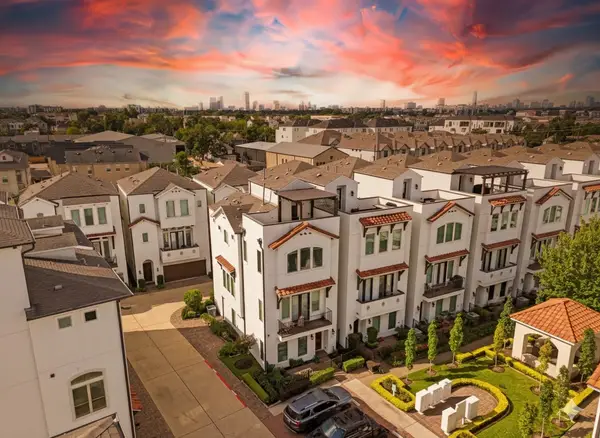 $515,000Active3 beds 4 baths2,317 sq. ft.
$515,000Active3 beds 4 baths2,317 sq. ft.1239 Bonner Street #A, Houston, TX 77007
MLS# 57686157Listed by: EXP REALTY LLC - Open Fri, 12 to 2pmNew
 $3,200,000Active4 beds 6 baths6,543 sq. ft.
$3,200,000Active4 beds 6 baths6,543 sq. ft.5803 Bayou Glen Road, Houston, TX 77057
MLS# 12378072Listed by: COMPASS RE TEXAS, LLC - MEMORIAL - Open Sat, 11am to 1pmNew
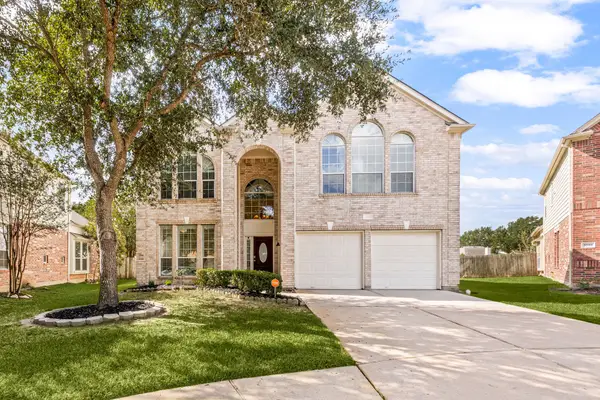 $372,000Active5 beds 3 baths3,164 sq. ft.
$372,000Active5 beds 3 baths3,164 sq. ft.19843 Youpon Leaf Way, Houston, TX 77084
MLS# 22713771Listed by: REDFIN CORPORATION - New
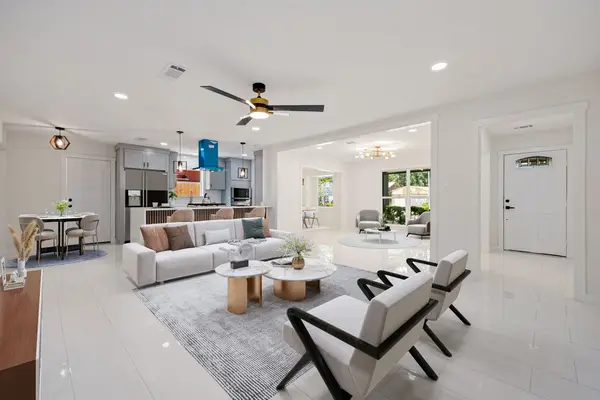 $540,000Active3 beds 3 baths2,241 sq. ft.
$540,000Active3 beds 3 baths2,241 sq. ft.1510 Spillers Lane, Houston, TX 77043
MLS# 24111209Listed by: CORCORAN GENESIS - New
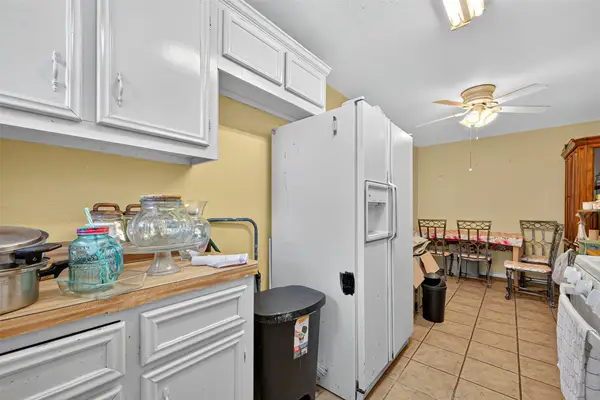 $210,000Active4 beds 2 baths2,066 sq. ft.
$210,000Active4 beds 2 baths2,066 sq. ft.2624 Deams St Street, Houston, TX 77093
MLS# 29344415Listed by: KELLER WILLIAMS SIGNATURE - New
 $159,600Active2 beds 2 baths1,336 sq. ft.
$159,600Active2 beds 2 baths1,336 sq. ft.3566 Ocee Street, Houston, TX 77063
MLS# 31222363Listed by: NW REALTY - New
 $519,000Active3 beds 3 baths2,784 sq. ft.
$519,000Active3 beds 3 baths2,784 sq. ft.6418 Paris, Houston, TX 77021
MLS# 34153990Listed by: TRUSS REAL ESTATE, LLC - New
 $524,990Active3 beds 4 baths2,280 sq. ft.
$524,990Active3 beds 4 baths2,280 sq. ft.4404 Floyd Street #C, Houston, TX 77007
MLS# 36939672Listed by: REALTY ONE GROUP ICONIC - New
 $540,000Active3 beds 4 baths2,201 sq. ft.
$540,000Active3 beds 4 baths2,201 sq. ft.592 Bomar Street, Houston, TX 77006
MLS# 39813382Listed by: G & G REALTY TEXAS LLC - New
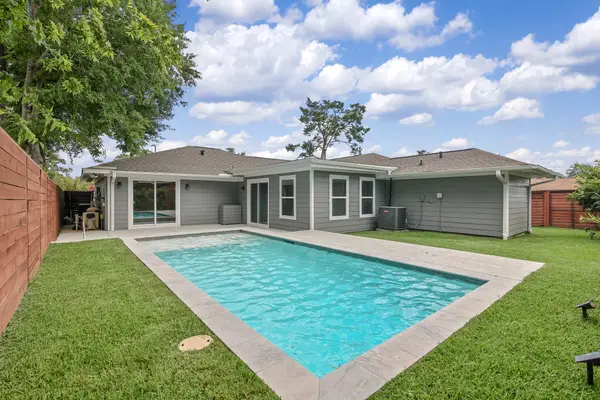 $749,900Active3 beds 2 baths1,948 sq. ft.
$749,900Active3 beds 2 baths1,948 sq. ft.2102 Lazybrook Drive, Houston, TX 77008
MLS# 42777433Listed by: RE/MAX PARTNERS
