5406 Lerwick Drive, Houston, TX 77084
Local realty services provided by:Better Homes and Gardens Real Estate Gary Greene
5406 Lerwick Drive,Houston, TX 77084
$252,000
- 4 Beds
- 2 Baths
- 1,889 sq. ft.
- Single family
- Active
Listed by: jose padron
Office: heat realty llc.
MLS#:97522291
Source:HARMLS
Price summary
- Price:$252,000
- Price per sq. ft.:$133.4
- Monthly HOA dues:$31.25
About this home
Beautifully updated 3-bed, 2-bath home in the heart of Glencairn! Spacious open floorplan with high ceilings, wood-burning fireplace, and no carpet. Gorgeous granite countertops, new double-insulated windows, and a water heater added just four years ago.
Includes refrigerator, washer, and dryer — all staying! Fresh paint, new roof, and a private fenced backyard with covered patio make this home truly move-in ready.
Conveniently located minutes from Beltway 8 and Hwy 6, near Cy-Fair schools, shopping, and dining.
¡Hermosa casa remodelada de 3 habitaciones y 2 baños ubicada en el corazón de Glencairn! Plano abierto con techos altos, chimenea de leña y sin alfombra. Cocina con cubiertas de granito, nuevas ventanas con doble aislamiento y calentador de agua instalado hace solo 4 años.
¡Incluye refrigerador, lavadora y secadora — todo se queda! Pintura reciente, techo nuevo y un patio trasero cercado con área cubierta, ideal para disfrutar con la familia.
Contact an agent
Home facts
- Year built:1979
- Listing ID #:97522291
- Updated:December 17, 2025 at 03:35 PM
Rooms and interior
- Bedrooms:4
- Total bathrooms:2
- Full bathrooms:2
- Living area:1,889 sq. ft.
Heating and cooling
- Cooling:Central Air, Electric
- Heating:Central, Electric
Structure and exterior
- Roof:Composition
- Year built:1979
- Building area:1,889 sq. ft.
- Lot area:0.16 Acres
Schools
- High school:CYPRESS LAKES HIGH SCHOOL
- Middle school:WATKINS MIDDLE SCHOOL
- Elementary school:LIEDER ELEMENTARY SCHOOL
Utilities
- Sewer:Public Sewer
Finances and disclosures
- Price:$252,000
- Price per sq. ft.:$133.4
- Tax amount:$4,592 (2025)
New listings near 5406 Lerwick Drive
- New
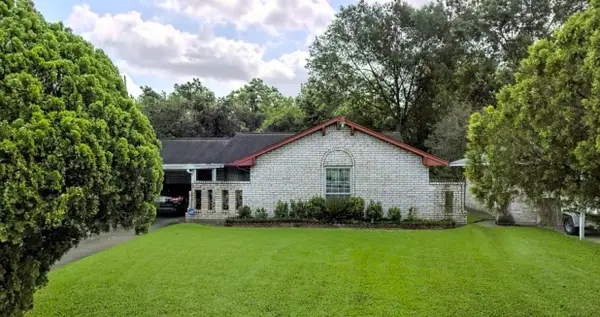 $220,000Active3 beds 2 baths1,662 sq. ft.
$220,000Active3 beds 2 baths1,662 sq. ft.10618 Wolbrook Street, Houston, TX 77016
MLS# 16469251Listed by: BRADEN REAL ESTATE GROUP - New
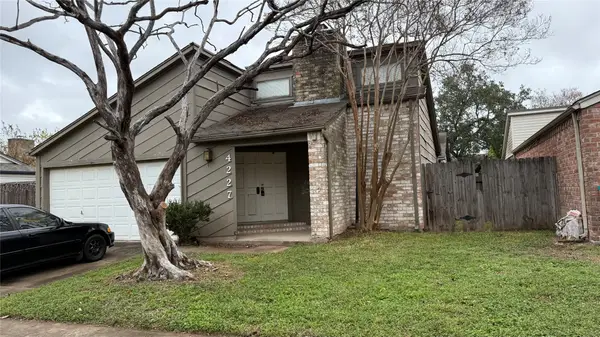 $159,497Active3 beds 2 baths1,432 sq. ft.
$159,497Active3 beds 2 baths1,432 sq. ft.4227 Willow Beach Drive, Houston, TX 77072
MLS# 19774406Listed by: REALM REAL ESTATE PROFESSIONALS - NORTH HOUSTON - New
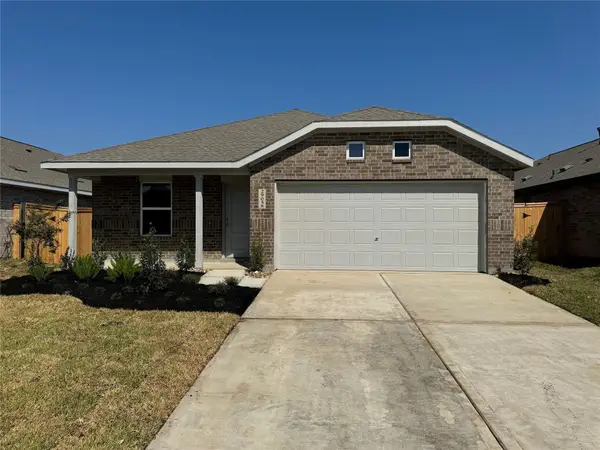 $252,990Active3 beds 2 baths1,302 sq. ft.
$252,990Active3 beds 2 baths1,302 sq. ft.712 Zuppino Lane, Huffman, TX 77336
MLS# 31744490Listed by: LENNAR HOMES VILLAGE BUILDERS, LLC - New
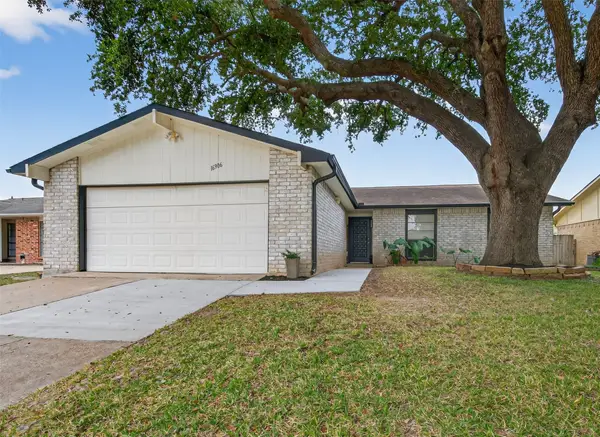 $280,000Active3 beds 2 baths1,918 sq. ft.
$280,000Active3 beds 2 baths1,918 sq. ft.16906 Grampin Drive, Houston, TX 77084
MLS# 32239080Listed by: REALM REAL ESTATE PROFESSIONALS - KATY - New
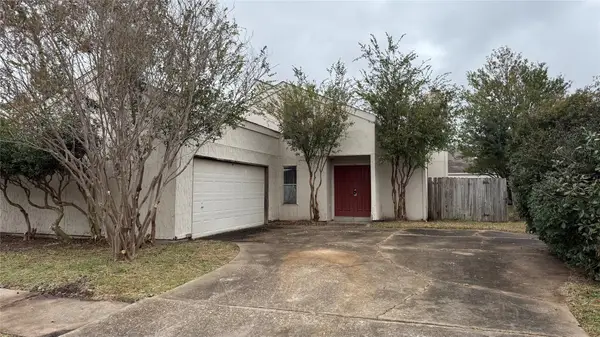 $129,497Active3 beds 2 baths1,370 sq. ft.
$129,497Active3 beds 2 baths1,370 sq. ft.11042 Petworth Drive, Houston, TX 77072
MLS# 44034248Listed by: REALM REAL ESTATE PROFESSIONALS - NORTH HOUSTON - New
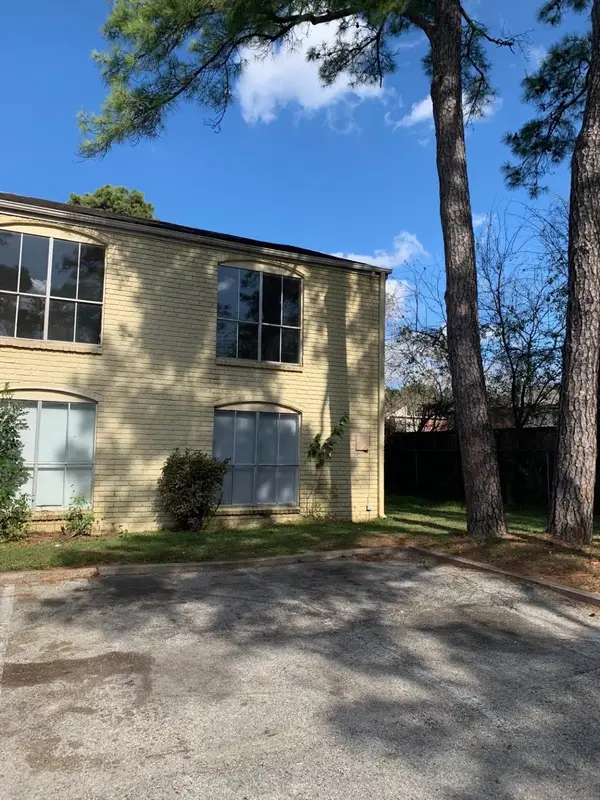 $1,200Active3 beds 2 baths1,274 sq. ft.
$1,200Active3 beds 2 baths1,274 sq. ft.6200 W Tidwell Road Road #606, Houston, TX 77092
MLS# 44352005Listed by: JLA REALTY - New
 $175,000Active2 beds 2 baths1,169 sq. ft.
$175,000Active2 beds 2 baths1,169 sq. ft.2016 Main Street #1620, Houston, TX 77002
MLS# 64917090Listed by: TEXAS ALLY REAL ESTATE GROUP, LLC - New
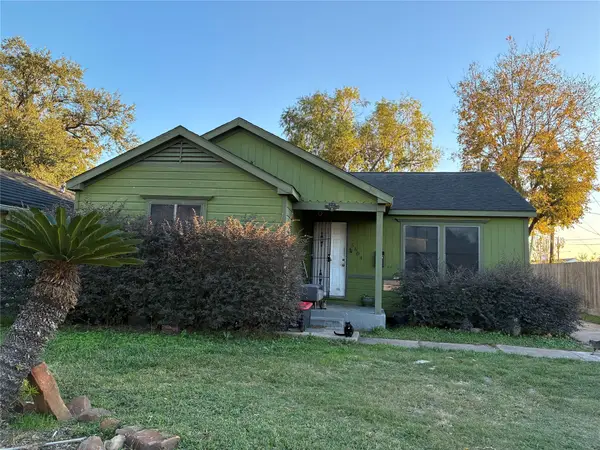 $140,000Active3 beds 1 baths1,279 sq. ft.
$140,000Active3 beds 1 baths1,279 sq. ft.5404 Starling Street, Houston, TX 77017
MLS# 85402075Listed by: REALTY OF AMERICA, LLC - New
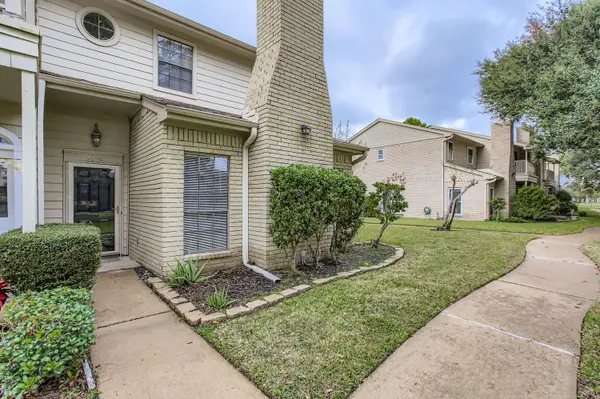 $255,000Active2 beds 3 baths1,499 sq. ft.
$255,000Active2 beds 3 baths1,499 sq. ft.800 Country Place Drive #408, Houston, TX 77079
MLS# 91278183Listed by: LION DRIVE REALTY - New
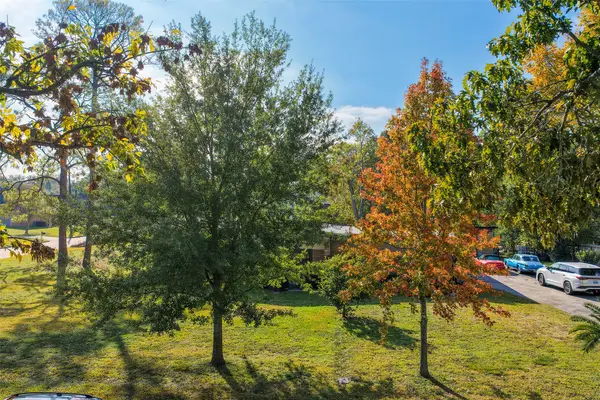 $675,000Active3 beds 2 baths1,753 sq. ft.
$675,000Active3 beds 2 baths1,753 sq. ft.9217 Sequoia Drive, Houston, TX 77041
MLS# 40597333Listed by: ORCHARD BROKERAGE
