5414 Sanford Road, Houston, TX 77096
Local realty services provided by:Better Homes and Gardens Real Estate Gary Greene
5414 Sanford Road,Houston, TX 77096
$499,000
- 3 Beds
- 2 Baths
- 2,496 sq. ft.
- Single family
- Pending
Listed by: kasia mccormick
Office: compass re texas, llc. - the heights
MLS#:7245968
Source:HARMLS
Price summary
- Price:$499,000
- Price per sq. ft.:$199.92
- Monthly HOA dues:$8.33
About this home
Move right into this beautifully renovated Westbury 3BD/2BD featuring contemporary interiors, a large and spacious layout, fresh landscaping and no rear neighbors. Herringbone hardwood floors, upgraded Andersen windows and tall ceilings with recessed lighting run throughout the 2,496 SF home. Enjoy a wonderful flow from a huge dining room with built-in cabinetry to a large living room with triple exposures, a dry bar, and outdoor access. The gourmet open kitchen impresses with custom cabinetry, stainless steel appliances, a breakfast nook and large utility room. In the king-size primary suite, enjoy a walk-in closet and en suite spa bath. Two carpeted secondary bedrooms share a well-appointed guest bath. Large fenced backyard, plus manicured landscaping and a majestic oak in front. Wide driveway, insulated garage with newer door. Whole house generator, water filtration, updated plumbing, and electrical. Close to Willow Waterhole and top-rated schools. Never flooded, not in floodplain.
Contact an agent
Home facts
- Year built:1955
- Listing ID #:7245968
- Updated:February 11, 2026 at 08:12 AM
Rooms and interior
- Bedrooms:3
- Total bathrooms:2
- Full bathrooms:2
- Living area:2,496 sq. ft.
Heating and cooling
- Cooling:Central Air, Electric
- Heating:Central, Gas
Structure and exterior
- Roof:Composition
- Year built:1955
- Building area:2,496 sq. ft.
- Lot area:0.19 Acres
Schools
- High school:WESTBURY HIGH SCHOOL
- Middle school:MEYERLAND MIDDLE SCHOOL
- Elementary school:PARKER ELEMENTARY SCHOOL (HOUSTON)
Utilities
- Sewer:Public Sewer
Finances and disclosures
- Price:$499,000
- Price per sq. ft.:$199.92
- Tax amount:$11,004 (2024)
New listings near 5414 Sanford Road
- New
 $310,000Active3 beds 3 baths2,089 sq. ft.
$310,000Active3 beds 3 baths2,089 sq. ft.3643 Main Plaza Drive, Houston, TX 77025
MLS# 41702071Listed by: MARTHA TURNER SOTHEBY'S INTERNATIONAL REALTY - New
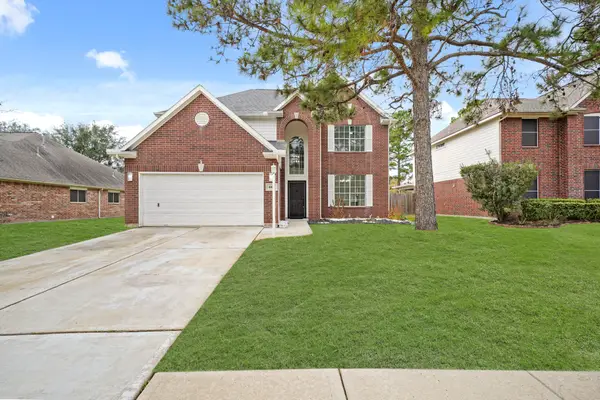 $384,900Active4 beds 3 baths2,416 sq. ft.
$384,900Active4 beds 3 baths2,416 sq. ft.8907 Aberdeen Park Drive, Houston, TX 77095
MLS# 89386522Listed by: COLDWELL BANKER REALTY - LAKE CONROE/WILLIS - New
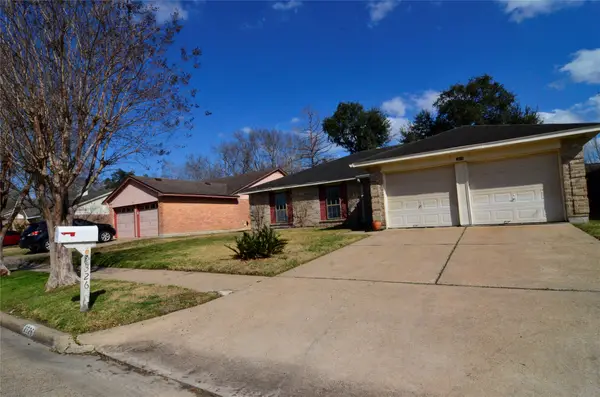 $210,000Active3 beds 2 baths1,670 sq. ft.
$210,000Active3 beds 2 baths1,670 sq. ft.2326 Hazy Creek Drive, Houston, TX 77084
MLS# 55520142Listed by: O'HARA & COMPANY REAL ESTATE 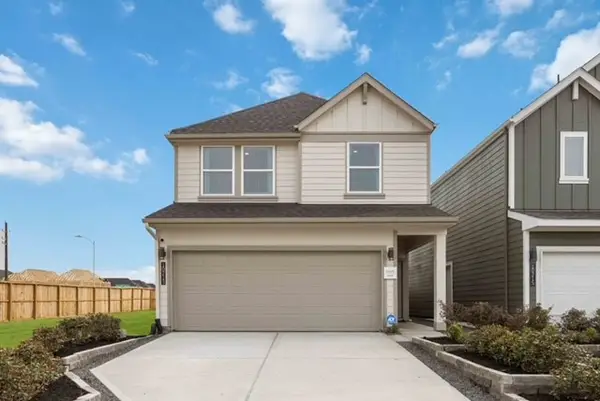 $310,490Pending4 beds 3 baths1,719 sq. ft.
$310,490Pending4 beds 3 baths1,719 sq. ft.2807 Milton Lodge Lane, Houston, TX 77051
MLS# 55878662Listed by: EXCLUSIVE PRIME REALTY, LLC- Open Sun, 11am to 1pmNew
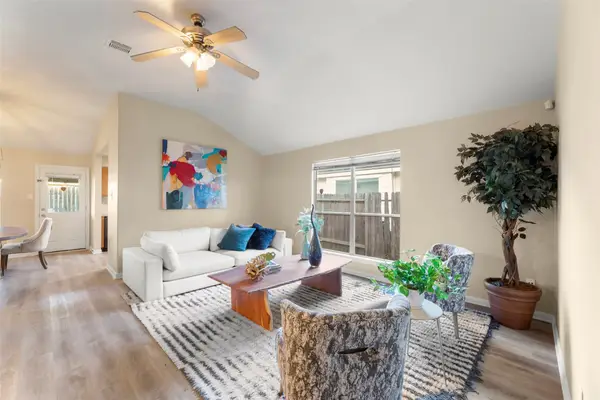 $238,000Active3 beds 2 baths1,396 sq. ft.
$238,000Active3 beds 2 baths1,396 sq. ft.17218 Valemist Court, Houston, TX 77084
MLS# 11311149Listed by: KELLER WILLIAMS MEMORIAL - New
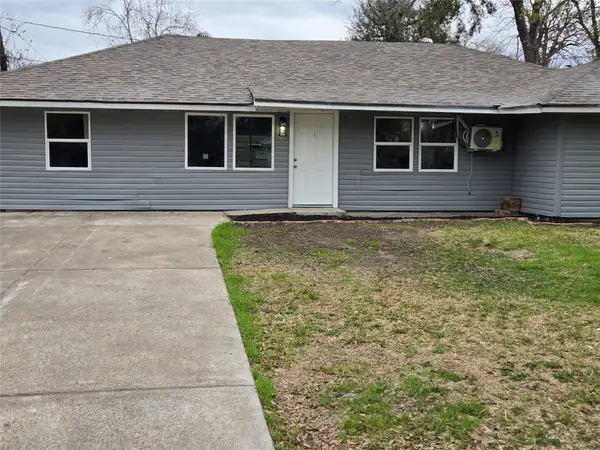 $199,900Active4 beds 2 baths1,698 sq. ft.
$199,900Active4 beds 2 baths1,698 sq. ft.5823 Lyndhurst Drive E, Houston, TX 77033
MLS# 11994935Listed by: SUMMIT PROPERTIES - Open Sun, 1 to 3pmNew
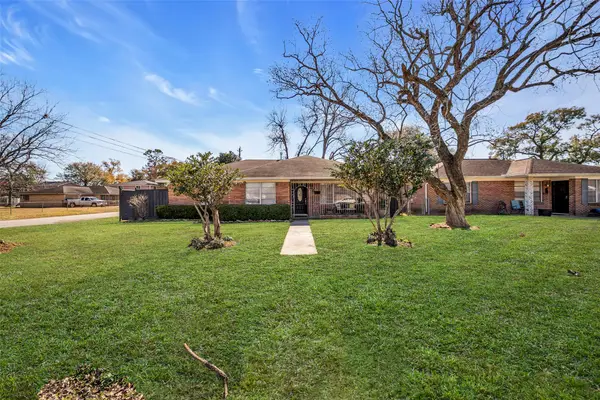 $285,000Active3 beds 2 baths1,546 sq. ft.
$285,000Active3 beds 2 baths1,546 sq. ft.922 Innsdale Drive, Houston, TX 77076
MLS# 13114787Listed by: COLDWELL BANKER REALTY - MEMORIAL OFFICE - Open Sun, 1 to 4pmNew
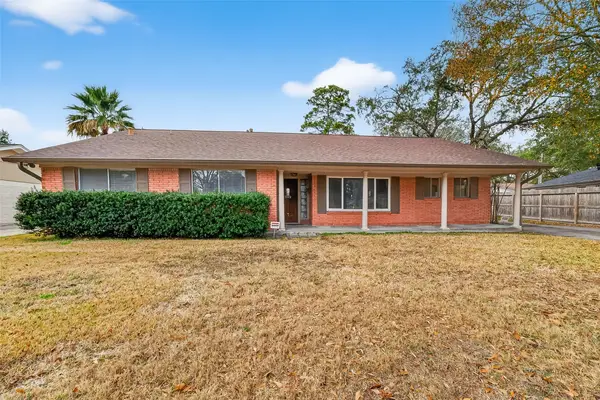 $315,000Active3 beds 2 baths2,138 sq. ft.
$315,000Active3 beds 2 baths2,138 sq. ft.5443 Kingfisher Drive, Houston, TX 77096
MLS# 15794180Listed by: WEICHERT, REALTORS - THE MURRAY GROUP - Open Sat, 1 to 4pmNew
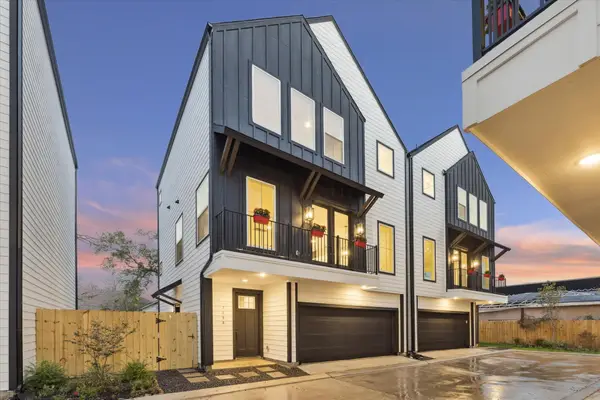 $419,700Active3 beds 4 baths2,025 sq. ft.
$419,700Active3 beds 4 baths2,025 sq. ft.719 Thornton Road #B, Houston, TX 77018
MLS# 16750885Listed by: OAKHOUSE REAL ESTATE - New
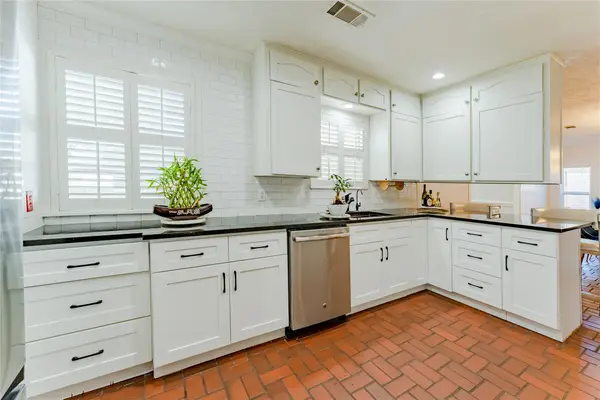 $474,990Active2 beds 2 baths2,194 sq. ft.
$474,990Active2 beds 2 baths2,194 sq. ft.11407 Iberia Drive, Houston, TX 77065
MLS# 21403985Listed by: KELLER WILLIAMS REALTY METROPOLITAN

