5418 Girnigoe Drive, Houston, TX 77084
Local realty services provided by:Better Homes and Gardens Real Estate Hometown
5418 Girnigoe Drive,Houston, TX 77084
$250,000
- 4 Beds
- 2 Baths
- 2,237 sq. ft.
- Single family
- Pending
Listed by: rachel allen, michelle williams
Office: exp realty llc.
MLS#:71724596
Source:HARMLS
Price summary
- Price:$250,000
- Price per sq. ft.:$111.76
- Monthly HOA dues:$31.25
About this home
Welcome to 5418 Girnigoe Dr, a charming 4-bedroom home nestled in the heart of the Glencairn community near the Energy Corridor and Katy TX. Enjoy convenient access to HWY 6 and I-10, shopping, dining, with neighborhood amenities including parks, pools, and walking trails that make daily living a breeze. Inside, you’ll find an open and airy living space filled with natural light, vaulted ceilings, and a cozy brick fireplace that serves as the focal point of the family room. The updated kitchen is designed with function in mind offering ample counterspace for both cooking and entertainment with sleek new Quartz countertops and a classic subway tile backsplash. Each bedroom is generously sized, offering comfort and flexibility for your lifestyle.This home could be the perfect starter home, a smart investment property, or a downsizer’s dream. This subdivision offers a community clubhouse and swim team.
Contact an agent
Home facts
- Year built:1977
- Listing ID #:71724596
- Updated:December 24, 2025 at 07:10 PM
Rooms and interior
- Bedrooms:4
- Total bathrooms:2
- Full bathrooms:2
- Living area:2,237 sq. ft.
Heating and cooling
- Cooling:Central Air, Electric
- Heating:Central, Electric
Structure and exterior
- Roof:Composition
- Year built:1977
- Building area:2,237 sq. ft.
- Lot area:0.16 Acres
Schools
- High school:CYPRESS LAKES HIGH SCHOOL
- Middle school:WATKINS MIDDLE SCHOOL
- Elementary school:LIEDER ELEMENTARY SCHOOL
Utilities
- Sewer:Public Sewer
Finances and disclosures
- Price:$250,000
- Price per sq. ft.:$111.76
- Tax amount:$4,279 (2024)
New listings near 5418 Girnigoe Drive
- New
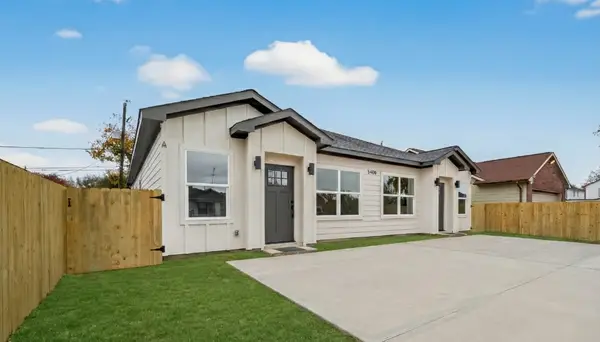 $425,000Active3 beds 2 baths2,352 sq. ft.
$425,000Active3 beds 2 baths2,352 sq. ft.5408 Fairchild St Street, Houston, TX 77028
MLS# 13624868Listed by: EXP REALTY LLC - New
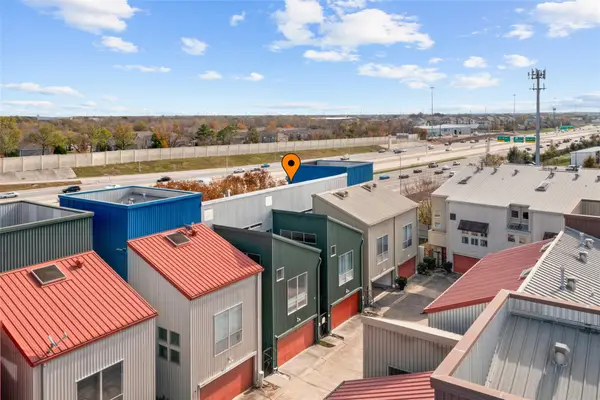 $295,000Active3 beds 2 baths1,915 sq. ft.
$295,000Active3 beds 2 baths1,915 sq. ft.6933 Yellowstone Way Drive, Houston, TX 77054
MLS# 51690525Listed by: CENTURY 21 TEVAS - New
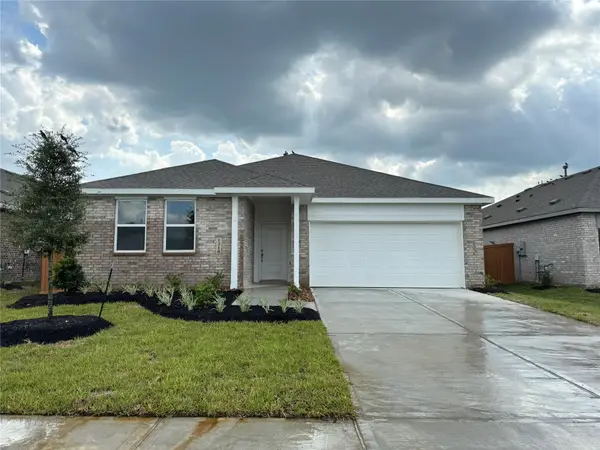 $268,340Active4 beds 2 baths2,060 sq. ft.
$268,340Active4 beds 2 baths2,060 sq. ft.1731 Indigo Chase Drive, Crosby, TX 77532
MLS# 52176631Listed by: LENNAR HOMES VILLAGE BUILDERS, LLC - New
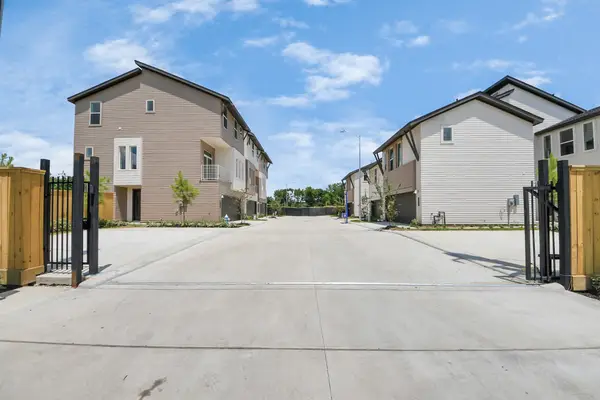 $347,520Active3 beds 4 baths1,790 sq. ft.
$347,520Active3 beds 4 baths1,790 sq. ft.5903 Urban Pines Street, Houston, TX 77091
MLS# 65896549Listed by: KELLER WILLIAMS MEMORIAL - New
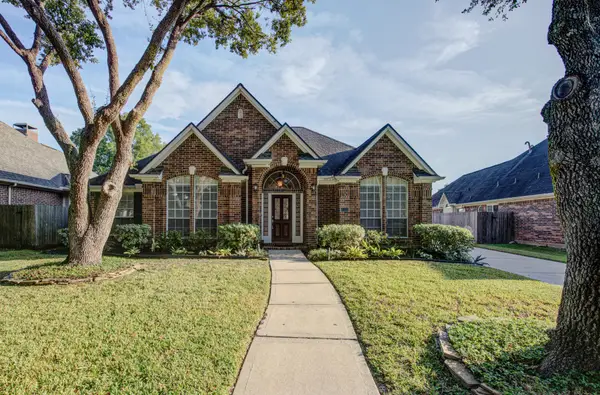 $479,000Active3 beds 2 baths2,272 sq. ft.
$479,000Active3 beds 2 baths2,272 sq. ft.1315 Crescent Parkway Court, Houston, TX 77094
MLS# 66400183Listed by: THISISLIVIN PROPERTIES, LLC - New
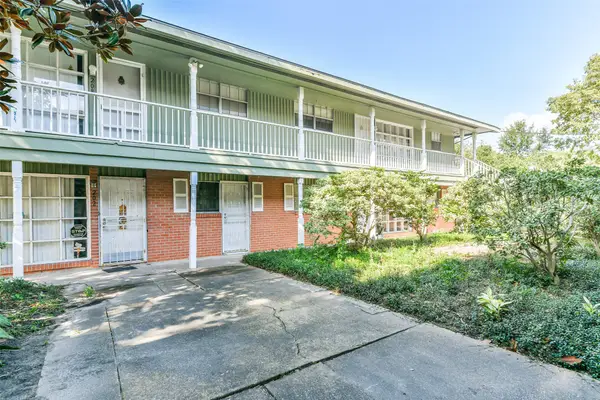 $169,000Active3 beds 2 baths1,122 sq. ft.
$169,000Active3 beds 2 baths1,122 sq. ft.5542 Holly Street #209, Houston, TX 77081
MLS# 85449941Listed by: LIVING VOGUE REAL ESTATE - New
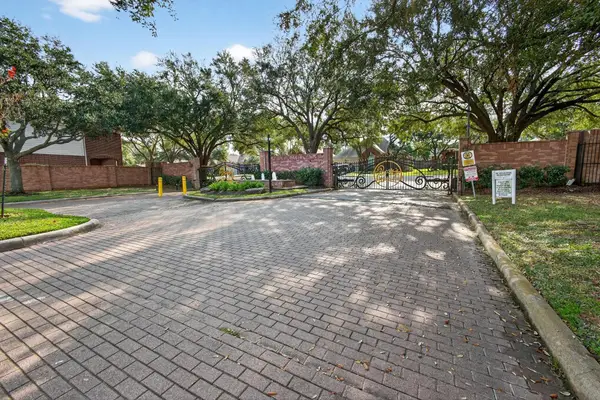 $349,900Active3 beds 2 baths2,071 sq. ft.
$349,900Active3 beds 2 baths2,071 sq. ft.3523 Shadymist Drive, Houston, TX 77082
MLS# 93324756Listed by: KELLER WILLIAMS REALTY PROFESSIONALS - New
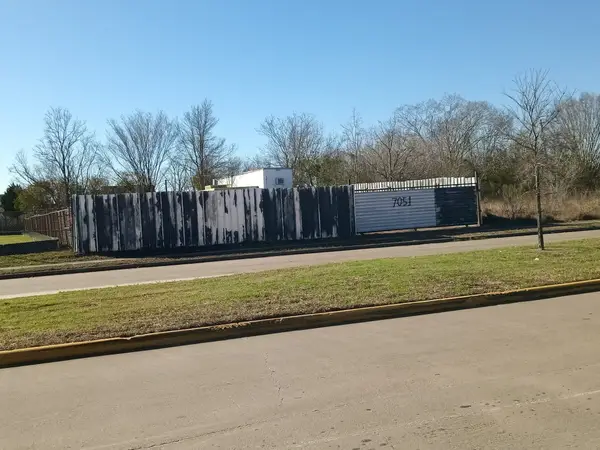 $250,000Active0.19 Acres
$250,000Active0.19 Acres000 W Orem Drive, Houston, TX 77085
MLS# 97278126Listed by: STEP REAL ESTATE 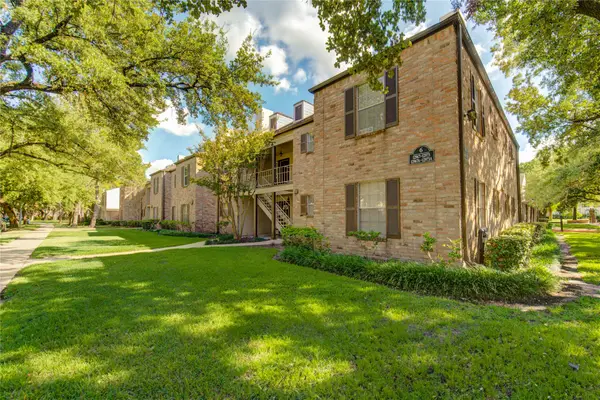 $205,000Active2 beds 2 baths1,260 sq. ft.
$205,000Active2 beds 2 baths1,260 sq. ft.12973 Trail Hollow Dr Unit A, Houston, TX 77079
MLS# 91490570Listed by: EXP REALTY LLC- New
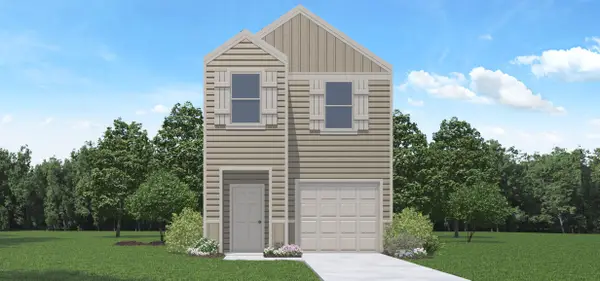 $273,990Active4 beds 3 baths1,543 sq. ft.
$273,990Active4 beds 3 baths1,543 sq. ft.1055 Sweet Jubilee Lane, Houston, TX 77090
MLS# 33084381Listed by: D.R. HORTON HOMES
