5422 Windy Lake Drive, Houston, TX 77345
Local realty services provided by:Better Homes and Gardens Real Estate Gary Greene
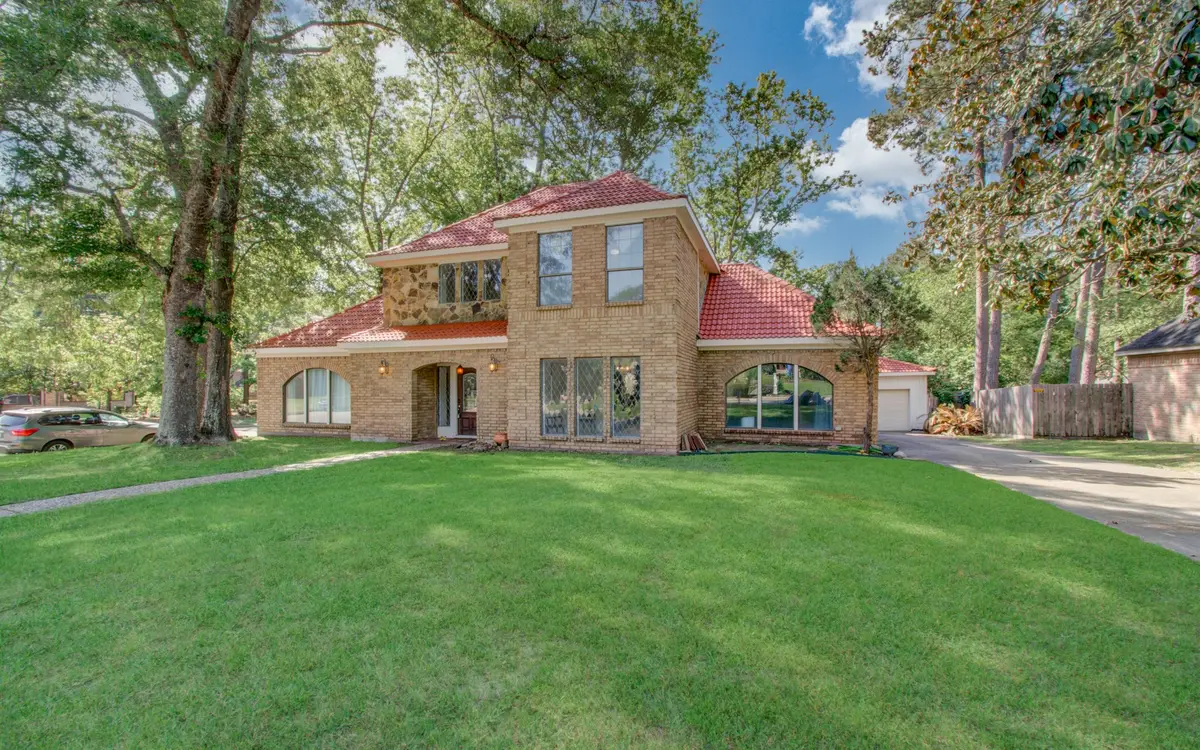
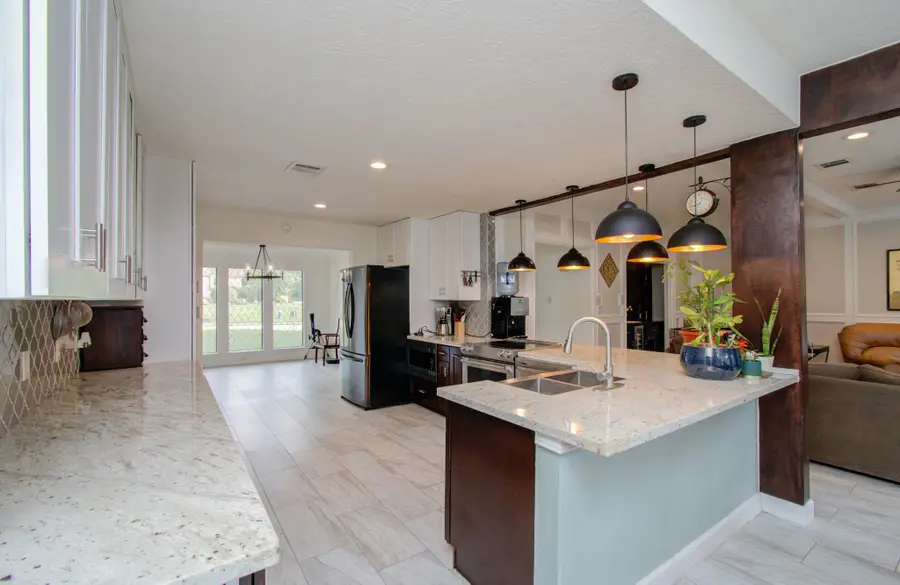
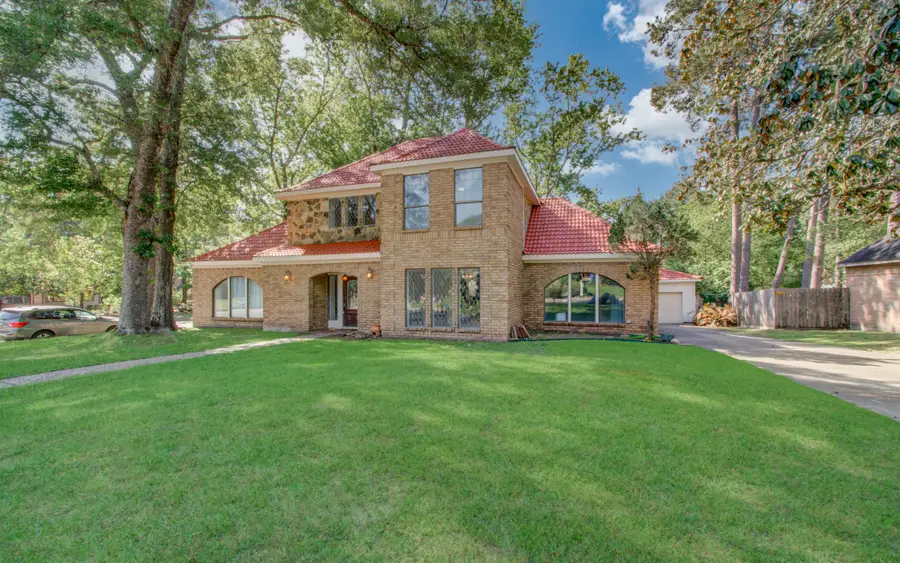
5422 Windy Lake Drive,Houston, TX 77345
$350,000
- 4 Beds
- 4 Baths
- 3,249 sq. ft.
- Single family
- Active
Listed by:cody scurlock
Office:keller williams summit
MLS#:31980266
Source:HARMLS
Price summary
- Price:$350,000
- Price per sq. ft.:$107.73
- Monthly HOA dues:$54.17
About this home
Stunning two-story home offering an abundance of space both inside and out. Step inside to a modern, thoughtfully designed interior where fixtures, color palettes, and textures work seamlessly together to create a warm and inviting atmosphere.
The spacious living room features a beautiful stone fireplace, a built-in desk, and expansive bay windows that flood the space with natural light. It flows effortlessly into the exquisite chef’s kitchen, complete with striking blue and white cabinetry, white granite countertops, and a large breakfast nook framed by bay windows that overlook the generous backyard and patio deck.
Downstairs also includes a formal dining room and a dedicated office or study perfect for remote work or quiet reading. Upstairs, you'll find roomy secondary bedrooms connected by a Jack and Jill bathroom, as well as a large private balcony overlooking the backyard and surrounding trees. It's the ideal retreat for relaxing and unwinding after a long day.
Contact an agent
Home facts
- Year built:1981
- Listing Id #:31980266
- Updated:August 18, 2025 at 11:38 AM
Rooms and interior
- Bedrooms:4
- Total bathrooms:4
- Full bathrooms:2
- Half bathrooms:2
- Living area:3,249 sq. ft.
Heating and cooling
- Cooling:Central Air, Electric
- Heating:Central, Gas
Structure and exterior
- Year built:1981
- Building area:3,249 sq. ft.
- Lot area:0.26 Acres
Schools
- High school:KINGWOOD HIGH SCHOOL
- Middle school:RIVERWOOD MIDDLE SCHOOL
- Elementary school:DEERWOOD ELEMENTARY SCHOOL
Finances and disclosures
- Price:$350,000
- Price per sq. ft.:$107.73
- Tax amount:$10,641 (2022)
New listings near 5422 Windy Lake Drive
- New
 $174,900Active3 beds 1 baths1,189 sq. ft.
$174,900Active3 beds 1 baths1,189 sq. ft.8172 Milredge Street, Houston, TX 77017
MLS# 33178315Listed by: KELLER WILLIAMS HOUSTON CENTRAL - New
 $2,250,000Active5 beds 5 baths4,537 sq. ft.
$2,250,000Active5 beds 5 baths4,537 sq. ft.5530 Woodway Drive, Houston, TX 77056
MLS# 33401053Listed by: MARTHA TURNER SOTHEBY'S INTERNATIONAL REALTY - New
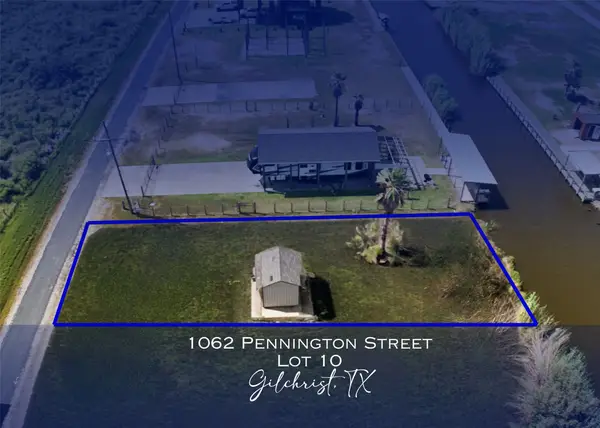 $44,000Active0.18 Acres
$44,000Active0.18 Acres1062 Pennington Street, Gilchrist, TX 77617
MLS# 40654910Listed by: RE/MAX EAST - New
 $410,000Active3 beds 2 baths2,477 sq. ft.
$410,000Active3 beds 2 baths2,477 sq. ft.11030 Acanthus Lane, Houston, TX 77095
MLS# 51676813Listed by: EXP REALTY, LLC - New
 $260,000Active4 beds 2 baths2,083 sq. ft.
$260,000Active4 beds 2 baths2,083 sq. ft.15410 Empanada Drive, Houston, TX 77083
MLS# 62222077Listed by: EXCLUSIVE REALTY GROUP LLC - New
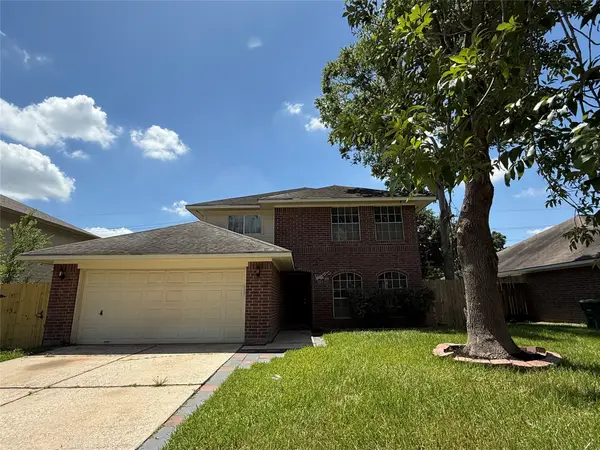 $239,900Active4 beds 3 baths2,063 sq. ft.
$239,900Active4 beds 3 baths2,063 sq. ft.6202 Verde Valley Drive, Houston, TX 77396
MLS# 67806666Listed by: TEXAS SIGNATURE REALTY - New
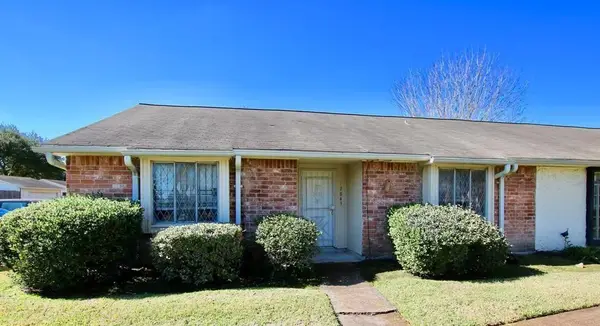 $147,500Active3 beds 2 baths1,332 sq. ft.
$147,500Active3 beds 2 baths1,332 sq. ft.12843 Clarewood Drive, Houston, TX 77072
MLS# 71778847Listed by: RENTERS WAREHOUSE TEXAS, LLC - New
 $349,000Active3 beds 3 baths1,729 sq. ft.
$349,000Active3 beds 3 baths1,729 sq. ft.9504 Retriever Way, Houston, TX 77055
MLS# 72305686Listed by: BRADEN REAL ESTATE GROUP - New
 $234,000Active3 beds 2 baths1,277 sq. ft.
$234,000Active3 beds 2 baths1,277 sq. ft.6214 Granton Street, Houston, TX 77026
MLS# 76961185Listed by: PAK HOME REALTY - New
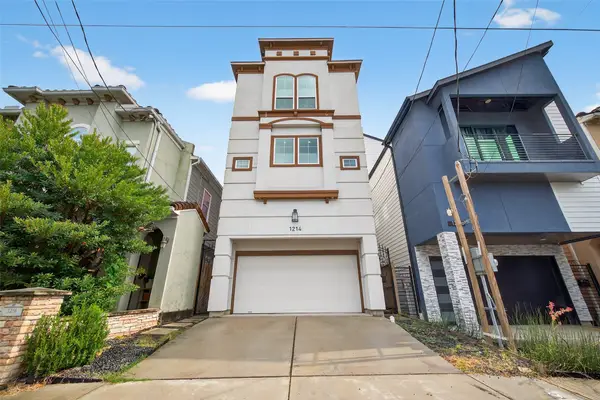 $529,000Active3 beds 4 baths2,481 sq. ft.
$529,000Active3 beds 4 baths2,481 sq. ft.1214 E 29th Street, Houston, TX 77009
MLS# 79635475Listed by: BERKSHIRE HATHAWAY HOMESERVICES PREMIER PROPERTIES
