5429 De Lange Lane, Houston, TX 77092
Local realty services provided by:Better Homes and Gardens Real Estate Gary Greene
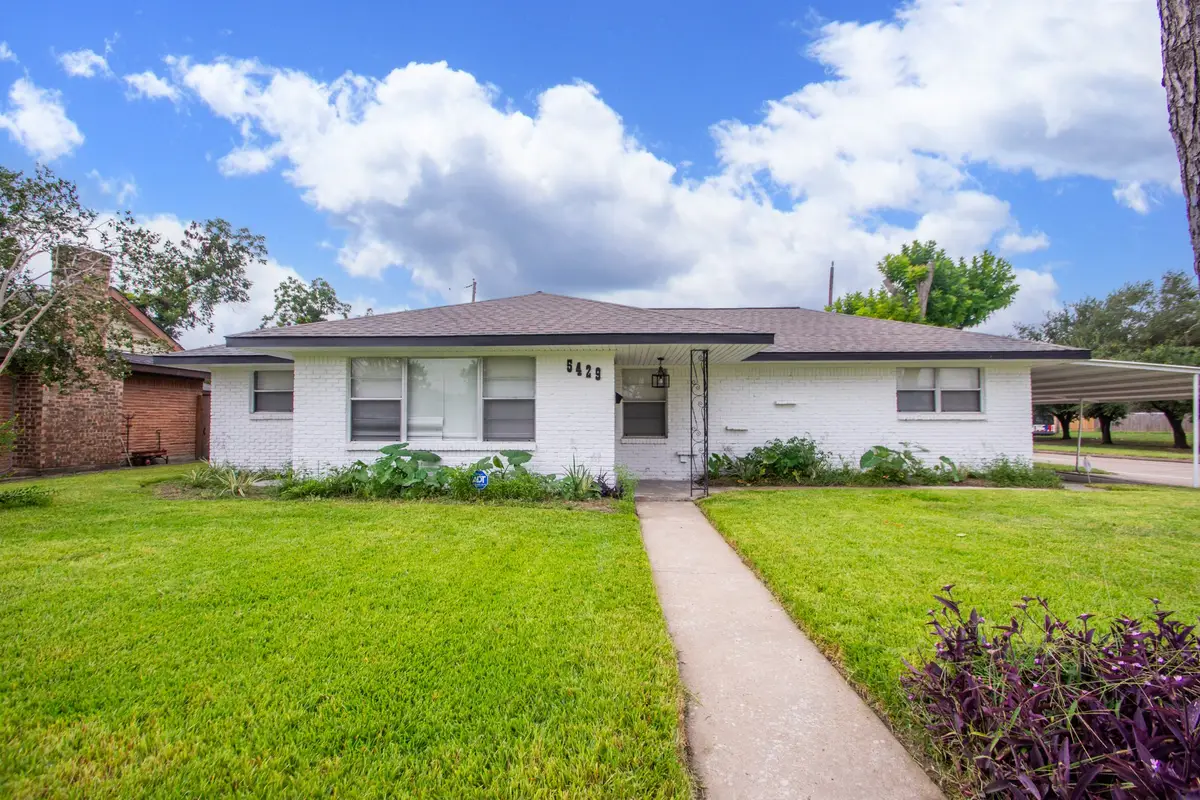
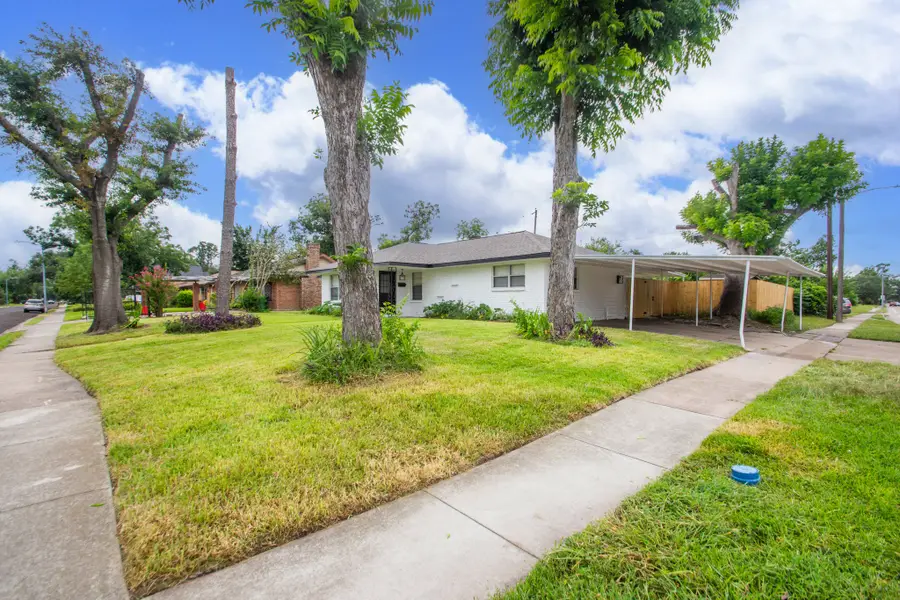
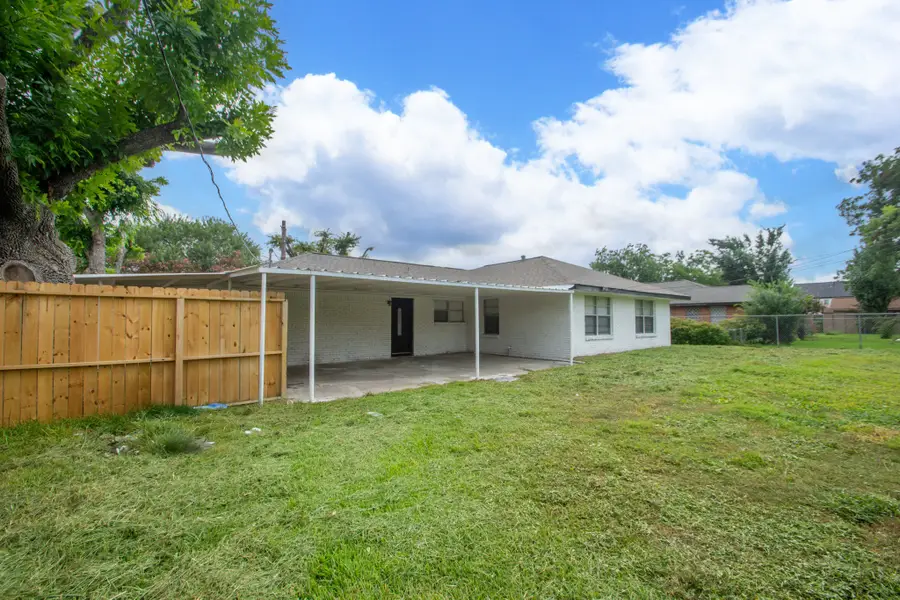
5429 De Lange Lane,Houston, TX 77092
$380,000
- 4 Beds
- 3 Baths
- 1,734 sq. ft.
- Single family
- Active
Listed by:rene sorola
Office:keller williams realty metropolitan
MLS#:20215955
Source:HARMLS
Price summary
- Price:$380,000
- Price per sq. ft.:$219.15
About this home
Discover this beautifully renovated home in the heart of Oak Forest, where modern updates meet inviting comfort. Step inside to find an open-concept layout that seamlessly connects the living, dining, breakfast,and kitchen areas—perfect for both everyday living and entertaining. The kitchen shines with brand-new stainless steel appliances and fresh finishes throughout. All four bedrooms offer new carpet and upgraded ceiling fans for year-round comfort. Two bedrooms include private en-suite baths with step-in showers, while the remaining bedrooms share a spacious, fully updated bathroom. Fresh interior paint and new flooring give the home a clean, contemporary feel, and new water heater adds peace of mind. Washer and dryer hookups provide added convenience. With its functional design, thoughtful upgrades, and prime location, this move-in-ready gem is a standout in one of Houston’s most desirable neighborhoods. Don't miss your chance to make this modern Oak Forest retreat your next home!
Contact an agent
Home facts
- Year built:1954
- Listing Id #:20215955
- Updated:August 13, 2025 at 07:09 PM
Rooms and interior
- Bedrooms:4
- Total bathrooms:3
- Full bathrooms:3
- Living area:1,734 sq. ft.
Heating and cooling
- Cooling:Central Air, Electric
- Heating:Central, Gas
Structure and exterior
- Roof:Composition
- Year built:1954
- Building area:1,734 sq. ft.
- Lot area:0.18 Acres
Schools
- High school:SCARBOROUGH HIGH SCHOOL
- Middle school:CLIFTON MIDDLE SCHOOL (HOUSTON)
- Elementary school:SMITH ELEMENTARY SCHOOL (HOUSTON)
Utilities
- Sewer:Public Sewer
Finances and disclosures
- Price:$380,000
- Price per sq. ft.:$219.15
- Tax amount:$5,895 (2024)
New listings near 5429 De Lange Lane
- New
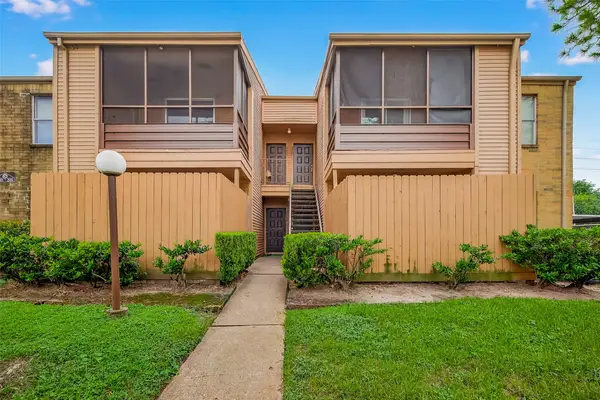 $92,000Active1 beds 1 baths636 sq. ft.
$92,000Active1 beds 1 baths636 sq. ft.10555 Turtlewood Court #2601, Houston, TX 77072
MLS# 13806279Listed by: B & W REALTY GROUP LLC - New
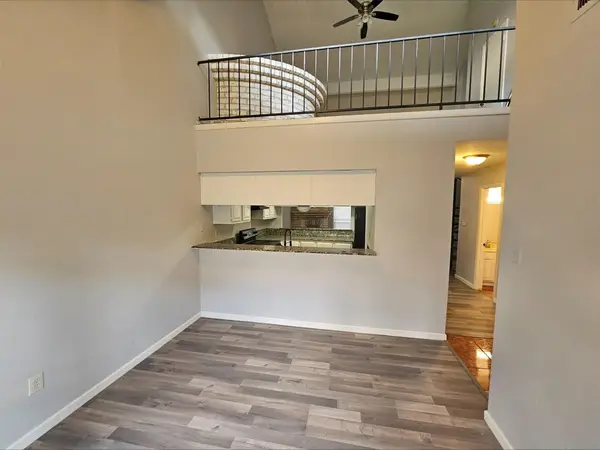 $100,000Active3 beds 2 baths1,496 sq. ft.
$100,000Active3 beds 2 baths1,496 sq. ft.12227 W W Village Drive #C, Houston, TX 77039
MLS# 37360824Listed by: REALTY ASSOCIATES - Open Sun, 3 to 5pmNew
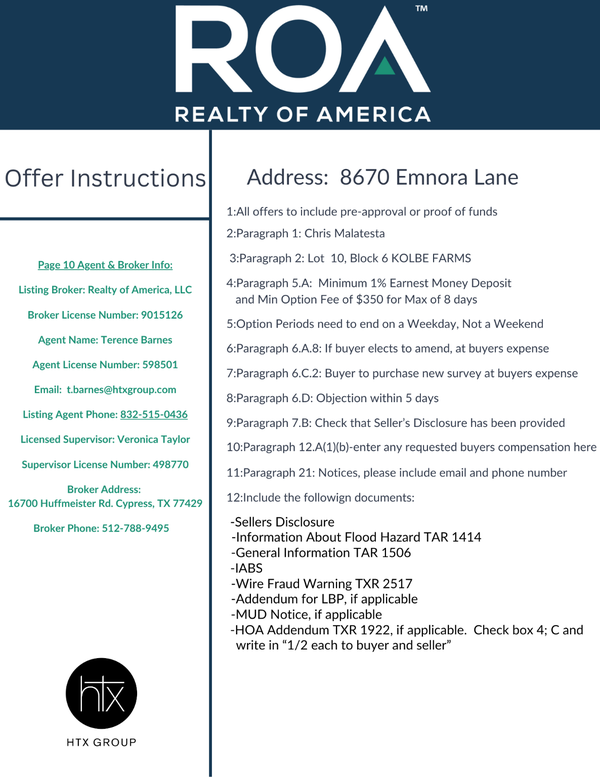 $495,000Active3 beds 4 baths2,373 sq. ft.
$495,000Active3 beds 4 baths2,373 sq. ft.8670 Emnora Lane, Houston, TX 77080
MLS# 43599063Listed by: REALTY OF AMERICA, LLC - New
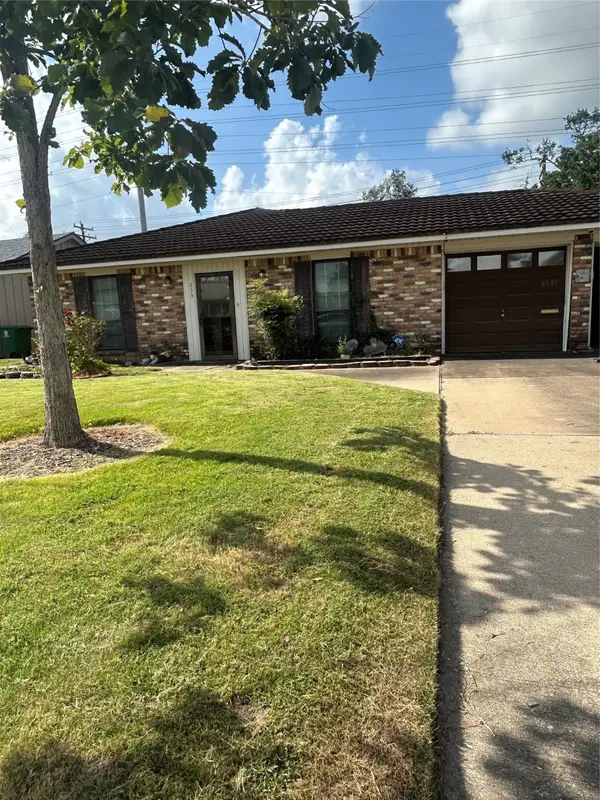 $529,000Active3 beds 2 baths1,860 sq. ft.
$529,000Active3 beds 2 baths1,860 sq. ft.6539 Cindy Lane, Houston, TX 77008
MLS# 49801417Listed by: FRANK ANDREW LENK III - Open Sun, 1:15 to 3:15pmNew
 $234,900Active3 beds 2 baths1,452 sq. ft.
$234,900Active3 beds 2 baths1,452 sq. ft.16234 Bowridge Lane, Houston, TX 77053
MLS# 57913862Listed by: RE/MAX RESULTS - New
 $675,000Active5 beds 3 baths3,220 sq. ft.
$675,000Active5 beds 3 baths3,220 sq. ft.743 Bison Drive, Houston, TX 77079
MLS# 60986060Listed by: COLDWELL BANKER REALTY - BELLAIRE-METROPOLITAN - New
 $194,900Active2 beds 2 baths1,124 sq. ft.
$194,900Active2 beds 2 baths1,124 sq. ft.8615 Vinkins Road, Houston, TX 77071
MLS# 10977575Listed by: REDFIN CORPORATION - New
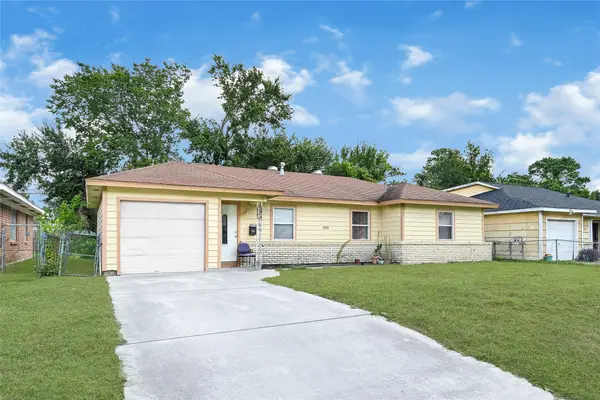 $150,000Active3 beds 1 baths1,536 sq. ft.
$150,000Active3 beds 1 baths1,536 sq. ft.3931 Southlawn Street, Houston, TX 77021
MLS# 16304355Listed by: KELLER WILLIAMS REALTY METROPOLITAN - New
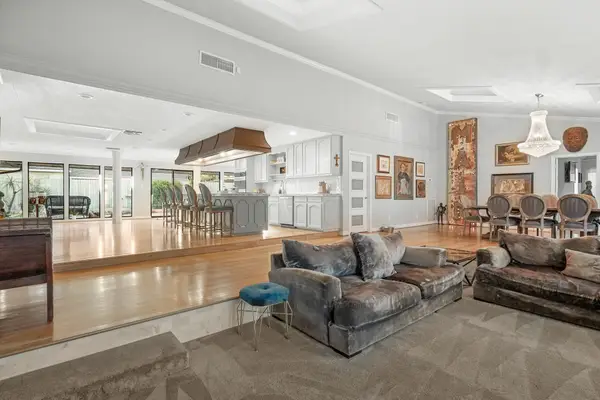 $1,345,000Active4 beds 4 baths3,950 sq. ft.
$1,345,000Active4 beds 4 baths3,950 sq. ft.758 W 42nd Street, Houston, TX 77018
MLS# 18397378Listed by: SKY REAL ESTATE PROFESSIONALS - New
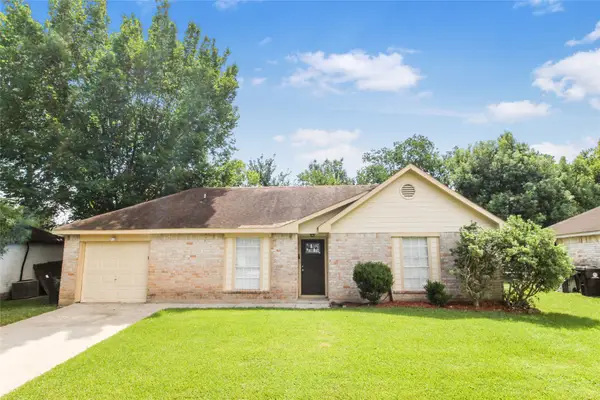 $259,000Active3 beds 2 baths1,076 sq. ft.
$259,000Active3 beds 2 baths1,076 sq. ft.12702 Gotham Drive, Houston, TX 77089
MLS# 24936092Listed by: MY CASTLE REALTY

