5429 Larkin Street, Houston, TX 77007
Local realty services provided by:Better Homes and Gardens Real Estate Gary Greene
5429 Larkin Street,Houston, TX 77007
$469,000
- 3 Beds
- 4 Baths
- 2,053 sq. ft.
- Townhouse
- Active
Listed by: moises arteaga
Office: coldwell banker realty - heights
MLS#:20778039
Source:HARMLS
Price summary
- Price:$469,000
- Price per sq. ft.:$228.45
- Monthly HOA dues:$181.25
About this home
Larkin Place in Cottage Grove offers a modern, contemporary townhome within a boutique gated community steps from TC Jester Blvd., I-10, 610, 45, 69, Downtown, the Galleria, and the Medical Center. Built in 2017, the home has been meticulously maintained with engineered wood floors, recessed lighting, bright neutral tones, ceiling fans throughout, and granite counters in the kitchen and all baths. The first floor features a guest suite with an en-suite bath and access to a private outdoor area, plus a two-car garage with bonus storage. The second floor presents an open-concept living, dining, and kitchen with modern cabinetry, under-cabinet and display lighting, ample counter space, generous outlets, and a small balcony. The third floor includes the spacious primary suite with a cove ceiling, soaking tub, separate shower, double sinks, and a large walk-in closet, along with a secondary en-suite bedroom and centrally located laundry. The fenced outdoor space adds convenience and privacy
Contact an agent
Home facts
- Year built:2017
- Listing ID #:20778039
- Updated:January 09, 2026 at 01:20 PM
Rooms and interior
- Bedrooms:3
- Total bathrooms:4
- Full bathrooms:3
- Half bathrooms:1
- Living area:2,053 sq. ft.
Heating and cooling
- Cooling:Central Air, Electric
- Heating:Central, Gas
Structure and exterior
- Roof:Composition
- Year built:2017
- Building area:2,053 sq. ft.
Schools
- High school:WALTRIP HIGH SCHOOL
- Middle school:HOGG MIDDLE SCHOOL (HOUSTON)
- Elementary school:MEMORIAL ELEMENTARY SCHOOL (HOUSTON)
Utilities
- Sewer:Public Sewer
Finances and disclosures
- Price:$469,000
- Price per sq. ft.:$228.45
- Tax amount:$10,323 (2025)
New listings near 5429 Larkin Street
- New
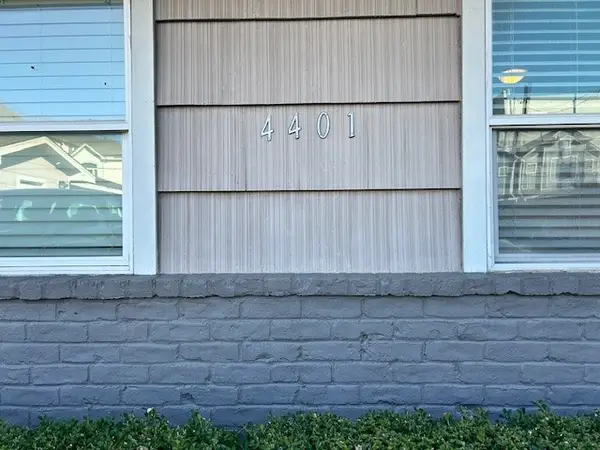 $205,000Active2 beds 1 baths730 sq. ft.
$205,000Active2 beds 1 baths730 sq. ft.4401 Marina Street #B, Houston, TX 77007
MLS# 12153336Listed by: EXP REALTY LLC - New
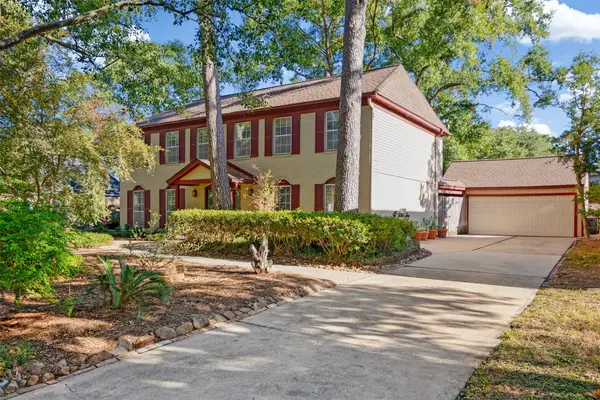 $275,000Active5 beds 3 baths2,504 sq. ft.
$275,000Active5 beds 3 baths2,504 sq. ft.5311 Green Springs Drive, Houston, TX 77066
MLS# 91130696Listed by: RE/MAX PARTNERS - New
 $875,000Active3 beds 4 baths3,239 sq. ft.
$875,000Active3 beds 4 baths3,239 sq. ft.2026 Elmen Street, Houston, TX 77019
MLS# 21581465Listed by: BAYOU CITY BROKERS - New
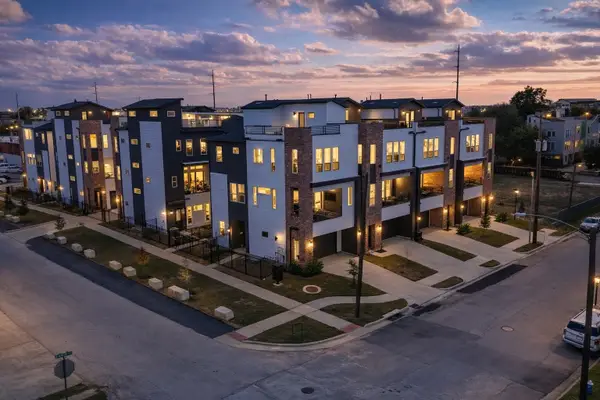 $559,000Active3 beds 4 baths2,408 sq. ft.
$559,000Active3 beds 4 baths2,408 sq. ft.3008 Lamar Street, Houston, TX 77003
MLS# 28707046Listed by: DISTRICT PROPERTIES - New
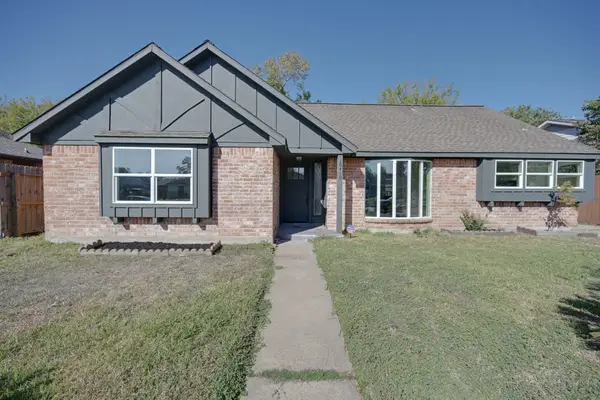 $274,900Active3 beds 2 baths1,932 sq. ft.
$274,900Active3 beds 2 baths1,932 sq. ft.10410 Cook Road, Houston, TX 77099
MLS# 39469866Listed by: TERRA POINT REALTY, LLC - New
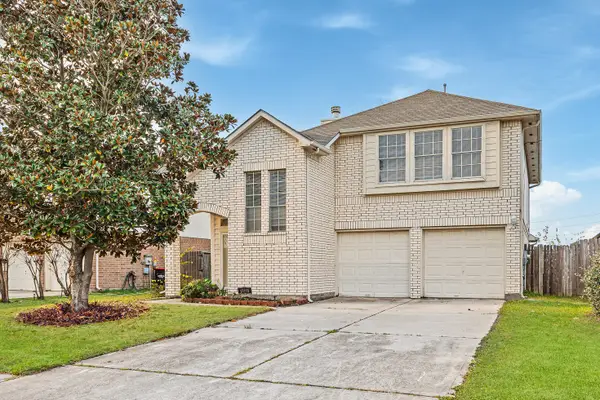 $249,000Active3 beds 3 baths2,066 sq. ft.
$249,000Active3 beds 3 baths2,066 sq. ft.21115 Hidden Bridle Court, Houston, TX 77073
MLS# 51925648Listed by: KELLER WILLIAMS SIGNATURE - New
 $99,900Active1 beds 1 baths770 sq. ft.
$99,900Active1 beds 1 baths770 sq. ft.14333 Memorial Drive #63, Houston, TX 77079
MLS# 60317488Listed by: FRITZ & COMPANY REALTY - New
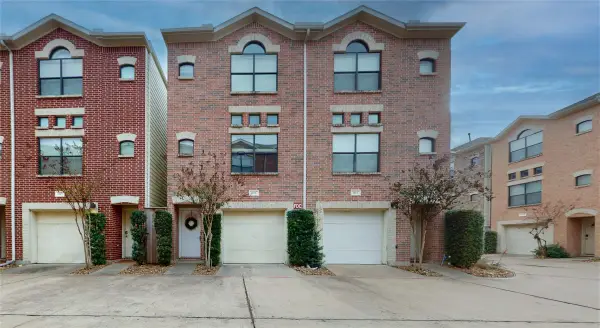 $225,000Active2 beds 2 baths1,492 sq. ft.
$225,000Active2 beds 2 baths1,492 sq. ft.8715 Meadowcroft Drive #902, Houston, TX 77063
MLS# 60553995Listed by: WHITE PICKET REALTY LLC - Open Sun, 1 to 3pmNew
 $449,990Active3 beds 3 baths2,001 sq. ft.
$449,990Active3 beds 3 baths2,001 sq. ft.3323 Cornell Street, Houston, TX 77022
MLS# 7312520Listed by: EXP REALTY LLC - Open Sun, 12 to 4pmNew
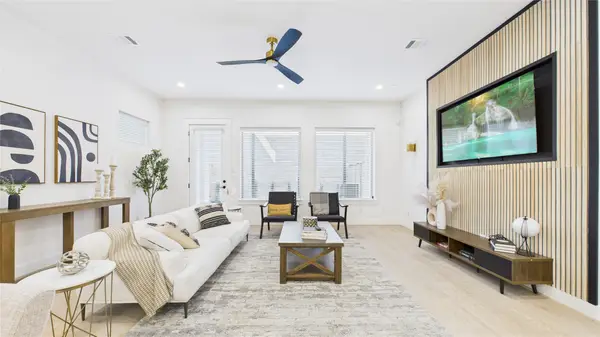 $689,900Active3 beds 4 baths2,489 sq. ft.
$689,900Active3 beds 4 baths2,489 sq. ft.5410A Nolda Street #C, Houston, TX 77007
MLS# 8968873Listed by: CITIQUEST PROPERTIES
