5430 Yarwell Drive, Houston, TX 77096
Local realty services provided by:Better Homes and Gardens Real Estate Gary Greene
5430 Yarwell Drive,Houston, TX 77096
$439,000
- 3 Beds
- 2 Baths
- 2,220 sq. ft.
- Single family
- Active
Listed by: sarah gibbs
Office: terra residential services,inc
MLS#:47800157
Source:HARMLS
Price summary
- Price:$439,000
- Price per sq. ft.:$197.75
- Monthly HOA dues:$32.08
About this home
Beautiful never flooded home on an oversized lot. Welcome to 5430 Yarwell - A striking single-family situated on a picturesque mature tree-lined street home with 3 bed/2 baths & gated driveway. Major update just completed in 2025. Key Features Include: New HVAC Sept 2025, New Roof (2024), New Windows (2025) & complete interior/exterior paint (2025). As you enter, you are greeted by a large, light-filled formal living room & dining room, perfect for hosting gatherings or relaxing evenings. Kitchen features a semi-open floor plan that flows seamlessly into the cozy family room. Primary bathroom has double vanities, LED lighting & a huge glass shower. Both guest bedrooms have tons of natural light & are served by a beautiful hall bath. Conveniently located to 610 South for quick access to Downtown, Galleria & The Med Center. Zoned to Exemplary Kolter Elementary! Lush backyard with patio & ample space for pool or playset. Don't miss this move-in-ready gem—schedule your showing today!
Contact an agent
Home facts
- Year built:1958
- Listing ID #:47800157
- Updated:November 25, 2025 at 12:38 PM
Rooms and interior
- Bedrooms:3
- Total bathrooms:2
- Full bathrooms:2
- Living area:2,220 sq. ft.
Heating and cooling
- Cooling:Central Air, Electric, Zoned
- Heating:Central, Gas
Structure and exterior
- Roof:Composition
- Year built:1958
- Building area:2,220 sq. ft.
- Lot area:0.19 Acres
Schools
- High school:WESTBURY HIGH SCHOOL
- Middle school:MEYERLAND MIDDLE SCHOOL
- Elementary school:KOLTER ELEMENTARY SCHOOL
Utilities
- Sewer:Public Sewer
Finances and disclosures
- Price:$439,000
- Price per sq. ft.:$197.75
- Tax amount:$8,023 (2024)
New listings near 5430 Yarwell Drive
- New
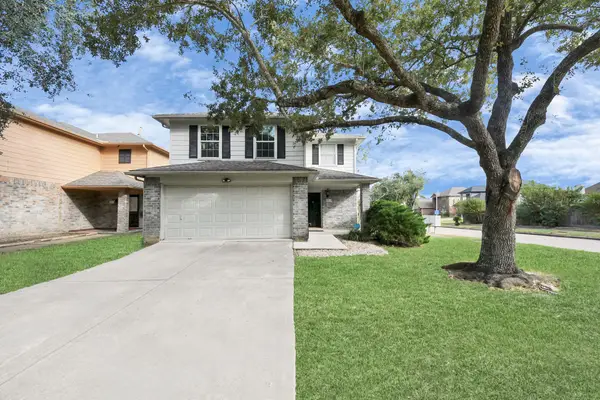 $259,990Active3 beds 3 baths2,000 sq. ft.
$259,990Active3 beds 3 baths2,000 sq. ft.3919 Vauxhall Drive S, Houston, TX 77047
MLS# 10052052Listed by: SURGE REALTY - New
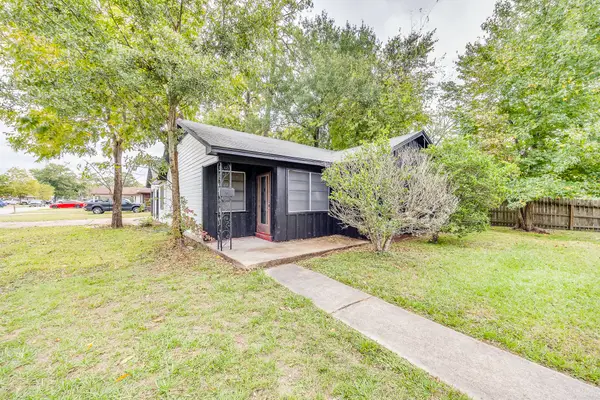 $194,000Active3 beds 1 baths1,355 sq. ft.
$194,000Active3 beds 1 baths1,355 sq. ft.7401 Bretshire Drive, Houston, TX 77016
MLS# 13481649Listed by: RE/MAX REAL ESTATE ASSOC. - New
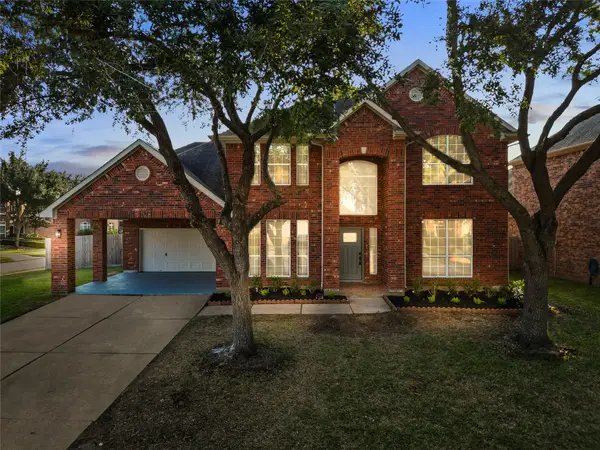 $478,900Active4 beds 4 baths3,294 sq. ft.
$478,900Active4 beds 4 baths3,294 sq. ft.11938 Pamela Holly Trail, Houston, TX 77089
MLS# 20529527Listed by: LOGOS INVESTMENT PROPERTIES & REAL ESTATE - New
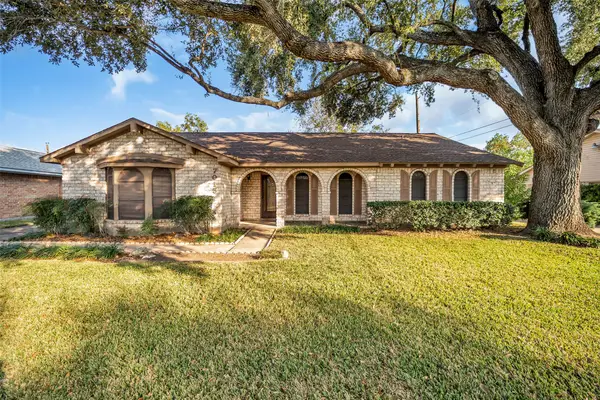 $339,000Active3 beds 2 baths2,072 sq. ft.
$339,000Active3 beds 2 baths2,072 sq. ft.7015 Lacy Hill Drive, Houston, TX 77036
MLS# 21026730Listed by: COLDWELL BANKER REALTY - BELLAIRE-METROPOLITAN - New
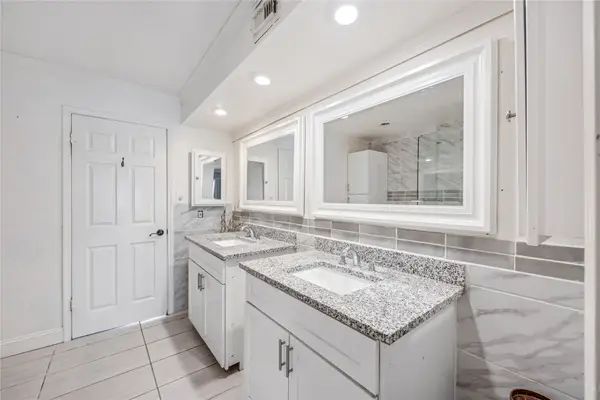 $125,000Active2 beds 2 baths1,274 sq. ft.
$125,000Active2 beds 2 baths1,274 sq. ft.2574 Marilee Lane #2, Houston, TX 77057
MLS# 35249385Listed by: WALZEL PROPERTIES - LEAGUE CITY/PEARLAND - New
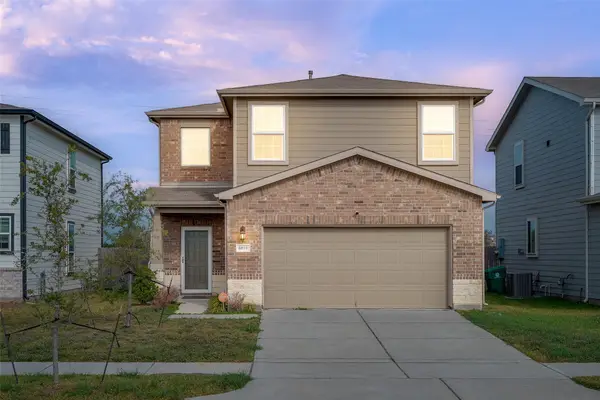 $290,000Active4 beds 3 baths1,919 sq. ft.
$290,000Active4 beds 3 baths1,919 sq. ft.6819 Forbes Run Drive, Houston, TX 77075
MLS# 65636955Listed by: THIRD COAST REALTY LLC - New
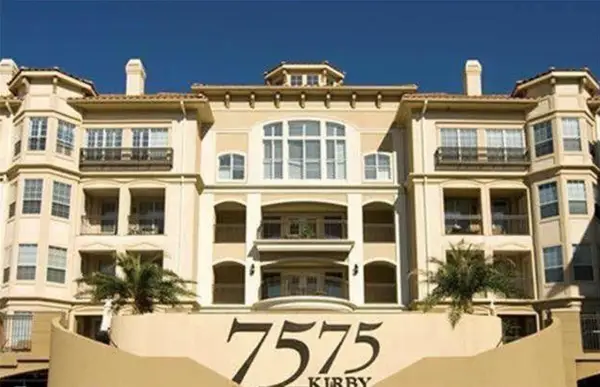 $199,800Active1 beds 1 baths1,024 sq. ft.
$199,800Active1 beds 1 baths1,024 sq. ft.7575 Kirby Drive #1209, Houston, TX 77030
MLS# 87385482Listed by: IGNITE REAL ESTATE GROUP - New
 $335,000Active3 beds 2 baths2,209 sq. ft.
$335,000Active3 beds 2 baths2,209 sq. ft.16343 Dryberry Court, Houston, TX 77083
MLS# 39548978Listed by: PRECIOUS REALTY & MORTGAGE - New
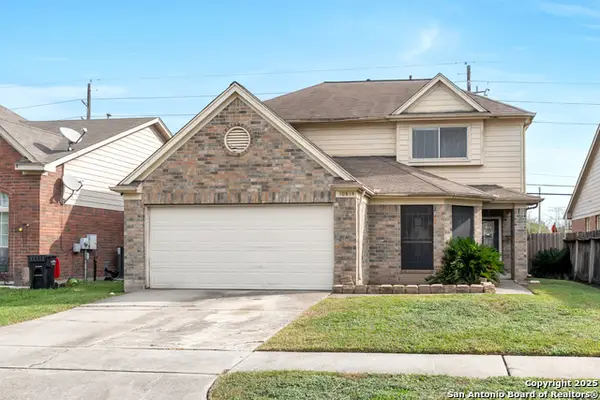 $249,000Active3 beds 2 baths2,424 sq. ft.
$249,000Active3 beds 2 baths2,424 sq. ft.10814 O Mally, Houston, TX 77067
MLS# 1924956Listed by: NB ELITE REALTY - New
 $359,999Active3 beds 3 baths2,333 sq. ft.
$359,999Active3 beds 3 baths2,333 sq. ft.9026 Scott Street, Houston, TX 77051
MLS# 10723956Listed by: HOUSE HUNTER HOUSTON, INC
