5447 Beechnut Street, Houston, TX 77096
Local realty services provided by:Better Homes and Gardens Real Estate Gary Greene
5447 Beechnut Street,Houston, TX 77096
$450,000
- 4 Beds
- 3 Baths
- 2,890 sq. ft.
- Single family
- Pending
Listed by:jackie zehl
Office:coldwell banker realty - bellaire-metropolitan
MLS#:70062348
Source:HARMLS
Price summary
- Price:$450,000
- Price per sq. ft.:$155.71
- Monthly HOA dues:$22.92
About this home
Stylish Updates are Showcased throughout this Incredibly Spacious 4 Bedroom + Office/2.5 Bath Home complemented by a Circular Drive, an Expansive Patterned Concrete Outdoor Living Area, Summer Kitchen w/ Viking Grill, & Pool, with a Beautiful Mosaic Tile Design. This Open Concept Floorplan, features a Premium Kitchen w/ Granite Counters, Natural Maple Tone Cabinets, Thermador 6 Burner GasRange, & Dble Ovens. Breakfast Room offers a Granite-Topped Breakfast Bar/Serving Bar w/Glass Front Cabinets - there is an Additional Serving Bar w/ a 2 Drawer SS Beverage Refrigerator. Spacious Living Area w/ Corner Fireplace, augmented by Edison Bulb Lighting. Primary Suite boasts French Doors which Open to the Backyard Paradise!Primary Bath touts a Furniture Style Vanity & Walk-in Frameless Glass Shower w/Natural Stone Surround. The "Grand Hallway" leads to the 4th Bedrm (or Gameroom) - the Grand Hallway could be used as a Computer Area or Sitting Area. HVAC - 2019*. Bellaire High School.*Per Seller
Contact an agent
Home facts
- Year built:1959
- Listing ID #:70062348
- Updated:October 02, 2025 at 03:57 PM
Rooms and interior
- Bedrooms:4
- Total bathrooms:3
- Full bathrooms:2
- Half bathrooms:1
- Living area:2,890 sq. ft.
Heating and cooling
- Cooling:Central Air, Electric
- Heating:Central, Gas
Structure and exterior
- Roof:Composition
- Year built:1959
- Building area:2,890 sq. ft.
- Lot area:0.25 Acres
Schools
- High school:BELLAIRE HIGH SCHOOL
- Middle school:FONDREN MIDDLE SCHOOL
- Elementary school:HEROD ELEMENTARY SCHOOL
Utilities
- Sewer:Public Sewer
Finances and disclosures
- Price:$450,000
- Price per sq. ft.:$155.71
- Tax amount:$8,944 (2024)
New listings near 5447 Beechnut Street
- New
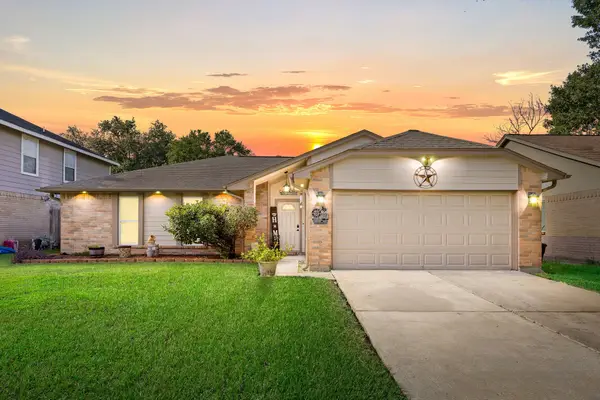 $219,500Active3 beds 2 baths1,454 sq. ft.
$219,500Active3 beds 2 baths1,454 sq. ft.4818 Marburg Court, Houston, TX 77066
MLS# 10183436Listed by: REAL MOVES REALTY - New
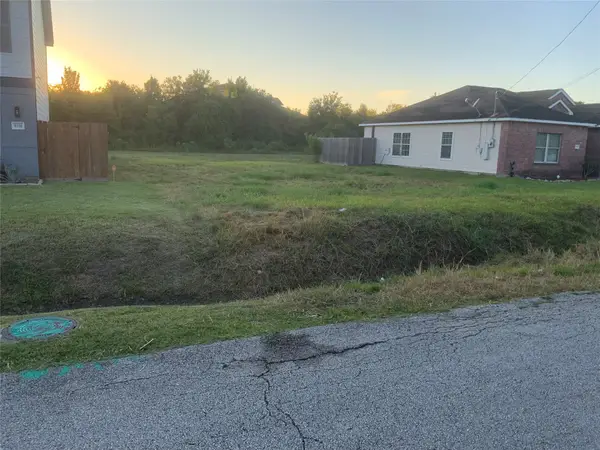 $107,000Active0.17 Acres
$107,000Active0.17 Acres0 Buffum Street, Houston, TX 77051
MLS# 15184242Listed by: EXP REALTY LLC - New
 $422,500Active4 beds 4 baths2,252 sq. ft.
$422,500Active4 beds 4 baths2,252 sq. ft.8114 Double Avenue #C/D, Houston, TX 77088
MLS# 33964845Listed by: THE REYNA GROUP - New
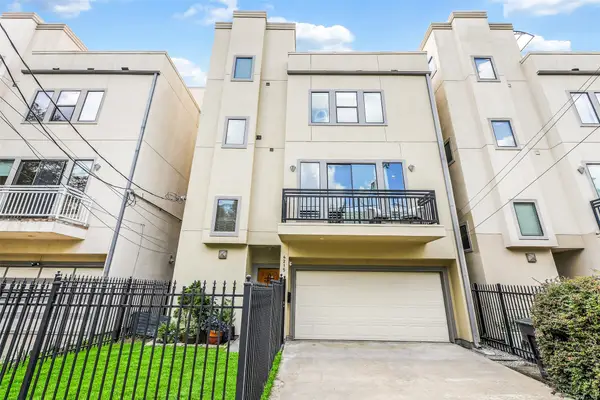 $535,000Active3 beds 4 baths2,394 sq. ft.
$535,000Active3 beds 4 baths2,394 sq. ft.4215 Lillian Street, Houston, TX 77007
MLS# 37232596Listed by: COMPASS RE TEXAS, LLC - HOUSTON - New
 $357,500Active4 beds 3 baths2,430 sq. ft.
$357,500Active4 beds 3 baths2,430 sq. ft.14710 James River Lane, Houston, TX 77084
MLS# 41305489Listed by: EXP REALTY LLC - New
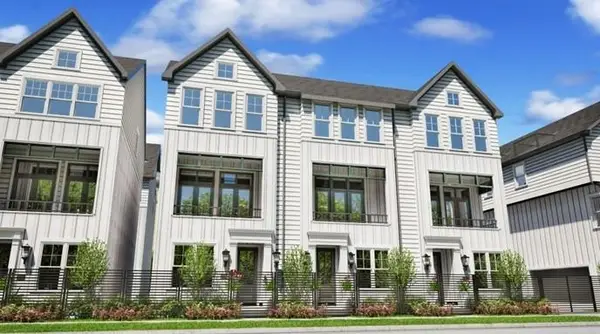 $409,900Active3 beds 4 baths1,763 sq. ft.
$409,900Active3 beds 4 baths1,763 sq. ft.2745 Providence Street, Houston, TX 77020
MLS# 41727220Listed by: INTOWN HOMES - New
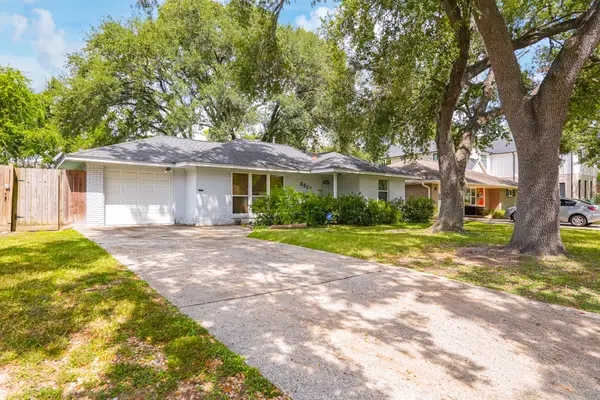 $499,000Active2 beds 1 baths1,091 sq. ft.
$499,000Active2 beds 1 baths1,091 sq. ft.2222 Wakefield Drive, Houston, TX 77018
MLS# 49698359Listed by: REAL BROKER, LLC - New
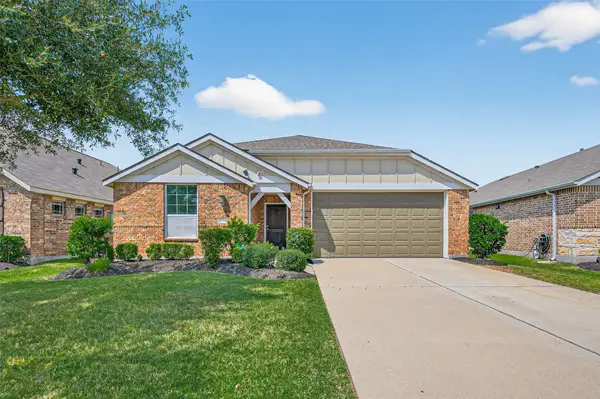 $350,000Active3 beds 2 baths1,930 sq. ft.
$350,000Active3 beds 2 baths1,930 sq. ft.16318 Brookside Willow Lane, Houston, TX 77084
MLS# 60029624Listed by: KELLER WILLIAMS MEMORIAL - New
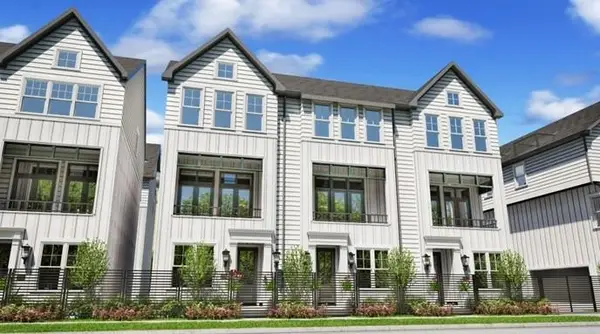 $449,900Active3 beds 4 baths1,922 sq. ft.
$449,900Active3 beds 4 baths1,922 sq. ft.2747 Providence Street, Houston, TX 77020
MLS# 61353112Listed by: INTOWN HOMES - New
 $410,000Active3 beds 4 baths2,138 sq. ft.
$410,000Active3 beds 4 baths2,138 sq. ft.10202 Spring Shadows Park Circle, Houston, TX 77080
MLS# 65856052Listed by: KELLER WILLIAMS PREMIER REALTY
