5451 Larkin Street, Houston, TX 77007
Local realty services provided by:Better Homes and Gardens Real Estate Gary Greene
5451 Larkin Street,Houston, TX 77007
$455,000
- 3 Beds
- 4 Baths
- 1,917 sq. ft.
- Townhouse
- Active
Upcoming open houses
- Sun, Oct 0512:00 pm - 02:00 pm
Listed by:lauren radford
Office:compass re texas, llc. - the heights
MLS#:6879027
Source:HARMLS
Price summary
- Price:$455,000
- Price per sq. ft.:$237.35
- Monthly HOA dues:$247.17
About this home
Add this beautifully kept David Weekley townhouse to your favorites list conveniently located in Cottage Grove where the homes are modern, the pool is peaceful, and the parking is actually plentiful (a true Inner Loop miracle). With 3 bedrooms, 3.5 baths, and nearly 2,000 sq ft of living space, this home checks all the boxes. You'll find elegant large windows, high ceilings, and a kitchen that’s complete with granite countertops, stainless appliances, a gas stove, and a pantry big enough to hide your snack stash. The open-concept layout is perfect for entertaining and can easily fit your large dining room table or the sofa you forgot to measure before ordering it. Upstairs, the primary suite is your personal retreat with a spa-like bath, double sinks, and walk-in closet. Move-in ready, walkable to parks, trails, and some of Houston’s best eats, go ahead and book that showing. You’ll thank yourself (and your agent) later! *Fresh paint and cleaned carpet!!
Contact an agent
Home facts
- Year built:2015
- Listing ID #:6879027
- Updated:October 02, 2025 at 07:11 PM
Rooms and interior
- Bedrooms:3
- Total bathrooms:4
- Full bathrooms:3
- Half bathrooms:1
- Living area:1,917 sq. ft.
Heating and cooling
- Cooling:Central Air, Electric
- Heating:Central, Gas
Structure and exterior
- Roof:Composition
- Year built:2015
- Building area:1,917 sq. ft.
Schools
- High school:WALTRIP HIGH SCHOOL
- Middle school:HOGG MIDDLE SCHOOL (HOUSTON)
- Elementary school:MEMORIAL ELEMENTARY SCHOOL (HOUSTON)
Utilities
- Sewer:Public Sewer
Finances and disclosures
- Price:$455,000
- Price per sq. ft.:$237.35
- Tax amount:$9,027 (2025)
New listings near 5451 Larkin Street
- New
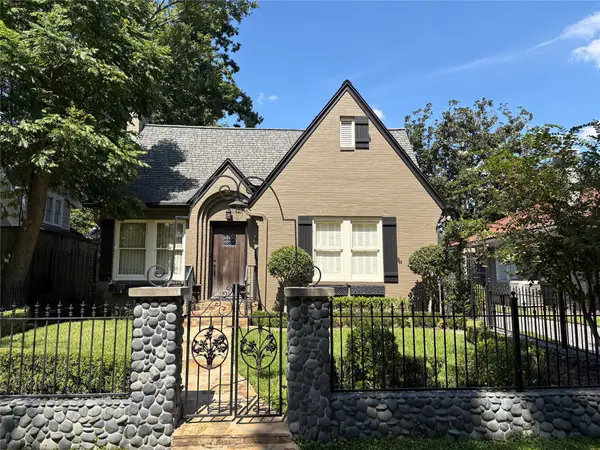 $1,175,000Active3 beds 2 baths1,752 sq. ft.
$1,175,000Active3 beds 2 baths1,752 sq. ft.2122 Wroxton Road, Houston, TX 77005
MLS# 17094755Listed by: KELLER WILLIAMS MEMORIAL - New
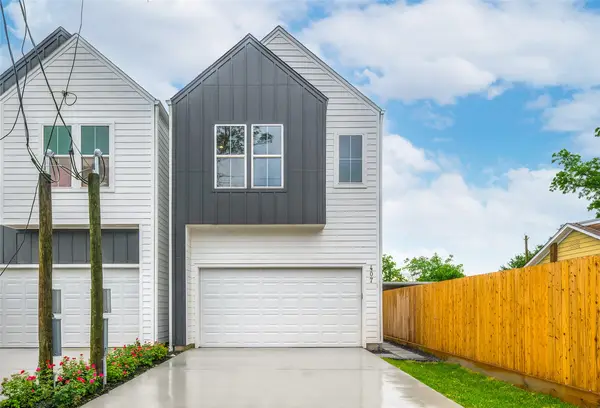 $499,900Active3 beds 4 baths2,276 sq. ft.
$499,900Active3 beds 4 baths2,276 sq. ft.407 Sikes Street, Houston, TX 77018
MLS# 20974636Listed by: UNITED REAL ESTATE - New
 $225,000Active3 beds 2 baths1,246 sq. ft.
$225,000Active3 beds 2 baths1,246 sq. ft.3413 Simmons Street, Houston, TX 77004
MLS# 23644693Listed by: PIN PROPERTY GROUP - New
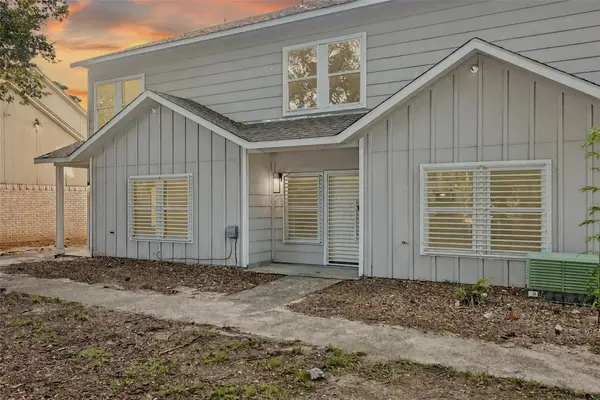 $649,999Active4 beds 2 baths1,671 sq. ft.
$649,999Active4 beds 2 baths1,671 sq. ft.12274 Wild Pine Drive, Houston, TX 77039
MLS# 25273883Listed by: CORCORAN PRESTIGE REALTY - New
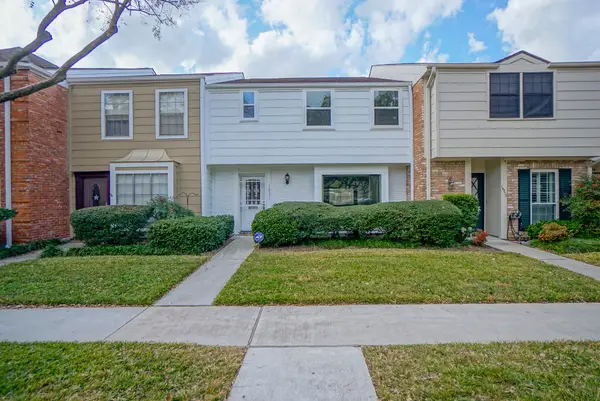 $278,000Active3 beds 3 baths1,794 sq. ft.
$278,000Active3 beds 3 baths1,794 sq. ft.14571 Misty Meadow Lane, Houston, TX 77079
MLS# 25284251Listed by: KIANI REALTY - New
 $1,790,000Active4 beds 5 baths4,216 sq. ft.
$1,790,000Active4 beds 5 baths4,216 sq. ft.615 Wendel Street, Houston, TX 77098
MLS# 2984952Listed by: DOUGLAS ELLIMAN REAL ESTATE - New
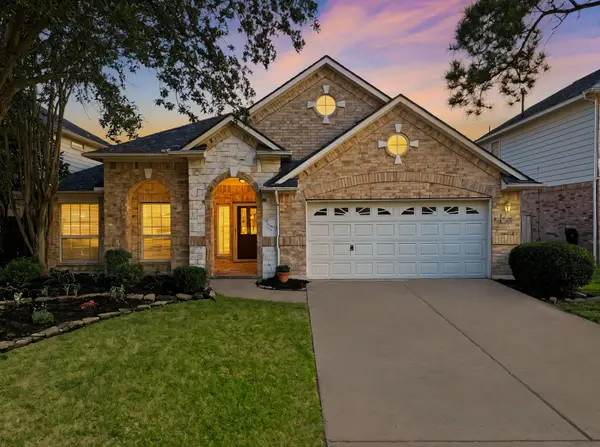 $339,000Active3 beds 2 baths2,325 sq. ft.
$339,000Active3 beds 2 baths2,325 sq. ft.17242 Shallow Lake Lane, Houston, TX 77095
MLS# 2995732Listed by: KELLER WILLIAMS MEMORIAL - New
 $620,000Active3 beds 3 baths1,816 sq. ft.
$620,000Active3 beds 3 baths1,816 sq. ft.609 W 20th Street, Houston, TX 77008
MLS# 30626126Listed by: COMPASS RE TEXAS, LLC - THE HEIGHTS - New
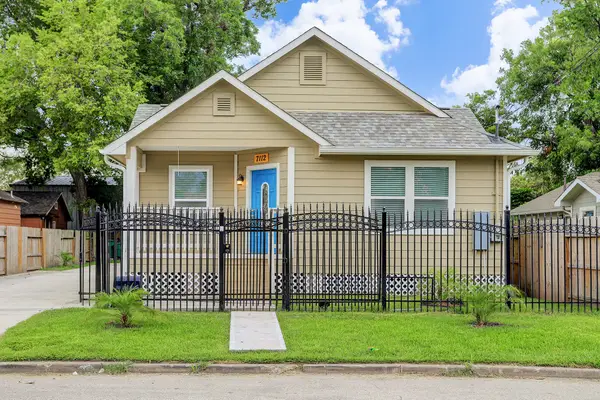 $365,000Active3 beds 2 baths1,500 sq. ft.
$365,000Active3 beds 2 baths1,500 sq. ft.7112 Avenue L, Houston, TX 77011
MLS# 41470938Listed by: CB&A, REALTORS- LOOP CENTRAL - New
 $101,000Active1 beds 2 baths1,026 sq. ft.
$101,000Active1 beds 2 baths1,026 sq. ft.9200 W Bellfort Street #2, Houston, TX 77031
MLS# 42182251Listed by: NAN & COMPANY PROPERTIES
