5454 John Dreaper Drive, Houston, TX 77056
Local realty services provided by:Better Homes and Gardens Real Estate Gary Greene
5454 John Dreaper Drive,Houston, TX 77056
$998,000
- 3 Beds
- 4 Baths
- 3,205 sq. ft.
- Townhouse
- Active
Listed by:jeffrey fawaz
Office:fratelli properties international
MLS#:97157689
Source:HARMLS
Price summary
- Price:$998,000
- Price per sq. ft.:$311.39
- Monthly HOA dues:$70
About this home
Central Uptown, this home perfectly balances charm of a secluded neighborhood plus walk-ability & vibrancy of city living. 3bed 3.5bath 3,200sqft home offers privacy & pool oasis, fully renovated in 2023 by Fratelli Designs. Pass through the gate & enter a world of modern luxury & sophistication. Grand two-story entry opens to a European-inspired chef’s kitchen w/ pro appliances, custom cabinetry, & storage. Open layout connects kitchen, dining & living areas for intimate gatherings & great entertaining. Living room features a striking fireplace, wet bar, & natural light. Step outside to your private retreat, complete w/cocktail pool & soaring bamboo for total privacy & tranquility. Bedrooms include en-suite baths & balcony access. Primary suite exudes warmth w/fireplace & private terrace. Spa-like bath offers soaking tub & oversized rain shower w/skylight. Every detail updated:new roof, electrical,plumbing, flooring,cabinetry,appliances & fixtures. Too many features to list, must see!
Contact an agent
Home facts
- Year built:1979
- Listing ID #:97157689
- Updated:November 05, 2025 at 12:47 PM
Rooms and interior
- Bedrooms:3
- Total bathrooms:4
- Full bathrooms:3
- Half bathrooms:1
- Living area:3,205 sq. ft.
Heating and cooling
- Cooling:Attic Fan, Central Air, Electric
- Heating:Central, Gas
Structure and exterior
- Roof:Composition
- Year built:1979
- Building area:3,205 sq. ft.
Schools
- High school:WISDOM HIGH SCHOOL
- Middle school:TANGLEWOOD MIDDLE SCHOOL
- Elementary school:BRIARGROVE ELEMENTARY SCHOOL
Utilities
- Sewer:Public Sewer
Finances and disclosures
- Price:$998,000
- Price per sq. ft.:$311.39
- Tax amount:$10,203 (2025)
New listings near 5454 John Dreaper Drive
- New
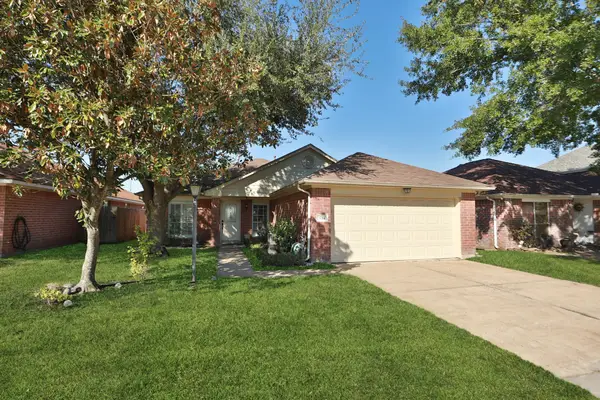 $345,000Active4 beds 2 baths1,813 sq. ft.
$345,000Active4 beds 2 baths1,813 sq. ft.3714 Colleen Woods Circle, Houston, TX 77080
MLS# 10659561Listed by: HEARTHSTONE REALTY - New
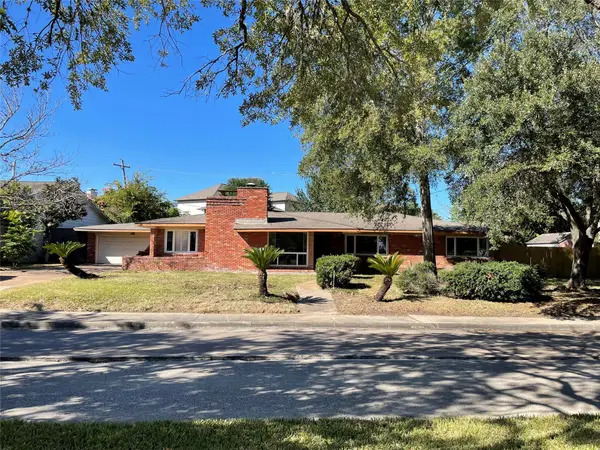 $510,000Active3 beds 3 baths2,797 sq. ft.
$510,000Active3 beds 3 baths2,797 sq. ft.3510 N Braeswood Boulevard, Houston, TX 77025
MLS# 21477885Listed by: KELLER WILLIAMS SIGNATURE - New
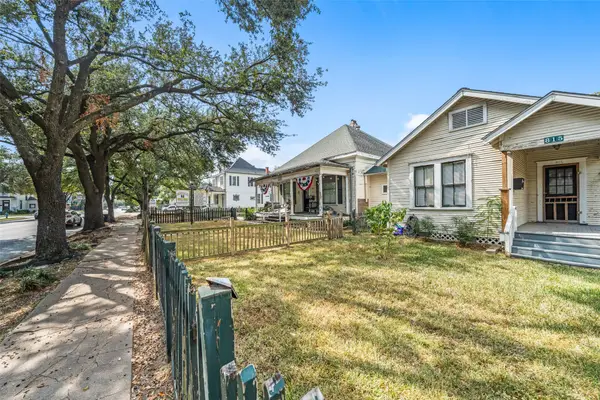 $1,800,000Active-- beds -- baths1,820 sq. ft.
$1,800,000Active-- beds -- baths1,820 sq. ft.811 Yale Street, Houston, TX 77007
MLS# 25352969Listed by: COMPASS RE TEXAS, LLC - THE HEIGHTS - New
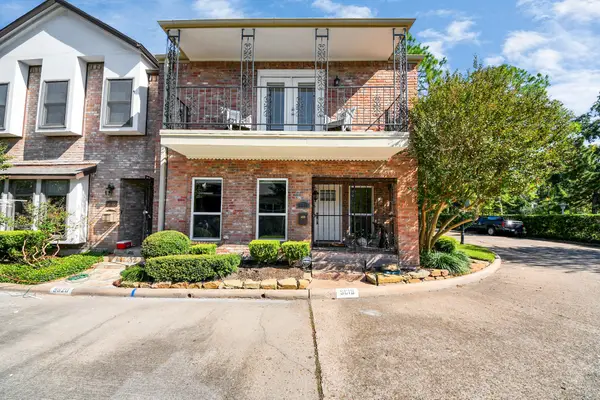 $659,000Active2 beds 3 baths2,484 sq. ft.
$659,000Active2 beds 3 baths2,484 sq. ft.9618 Bayou Brook Street, Houston, TX 77063
MLS# 31930853Listed by: WALZEL PROPERTIES - GALLERIA - New
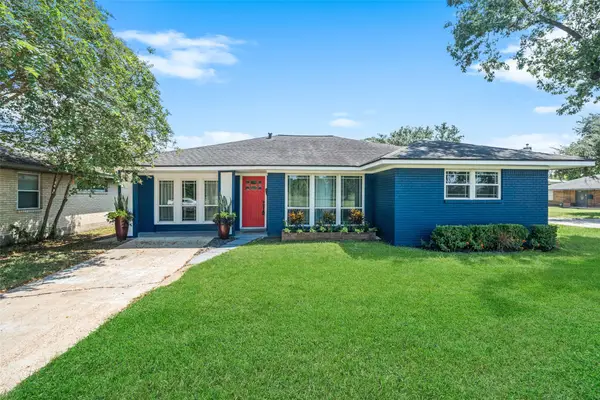 $399,000Active3 beds 1 baths1,468 sq. ft.
$399,000Active3 beds 1 baths1,468 sq. ft.4254 T C Jester Boulevard, Houston, TX 77018
MLS# 40007853Listed by: COMPASS RE TEXAS, LLC - THE HEIGHTS - New
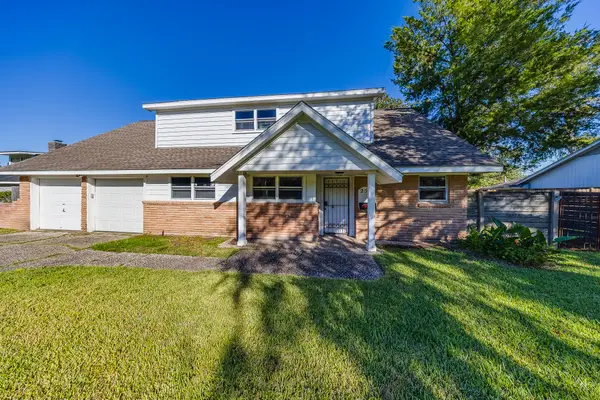 $339,000Active4 beds 2 baths2,040 sq. ft.
$339,000Active4 beds 2 baths2,040 sq. ft.2519 Lazy Lake Drive, Houston, TX 77058
MLS# 40522193Listed by: RE/MAX REAL ESTATE ASSOC. - New
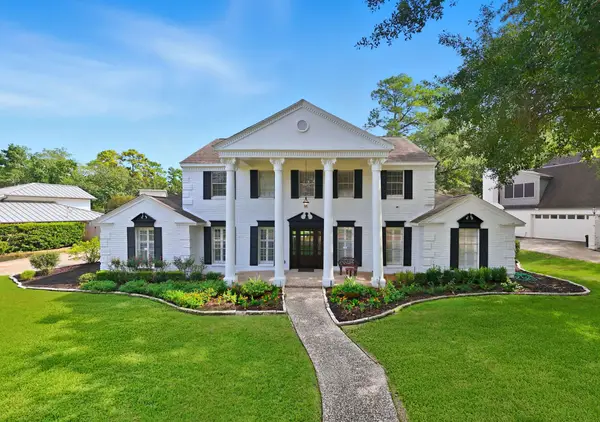 $645,000Active5 beds 4 baths3,416 sq. ft.
$645,000Active5 beds 4 baths3,416 sq. ft.14218 Indian Wells Drive, Houston, TX 77069
MLS# 4667209Listed by: KEENAN PROPERTIES - New
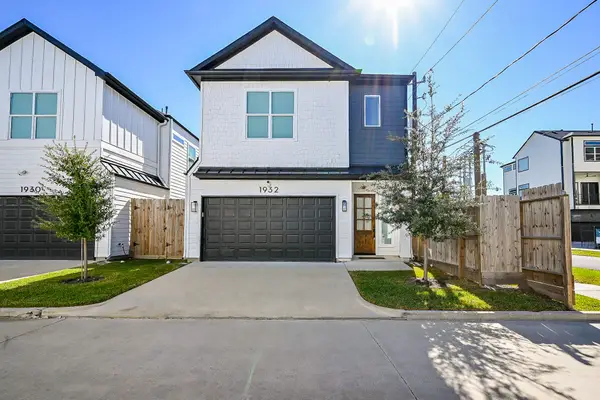 $619,990Active3 beds 3 baths2,547 sq. ft.
$619,990Active3 beds 3 baths2,547 sq. ft.1932 Hoskins Drive, Houston, TX 77080
MLS# 6178205Listed by: NEST FINDERS - New
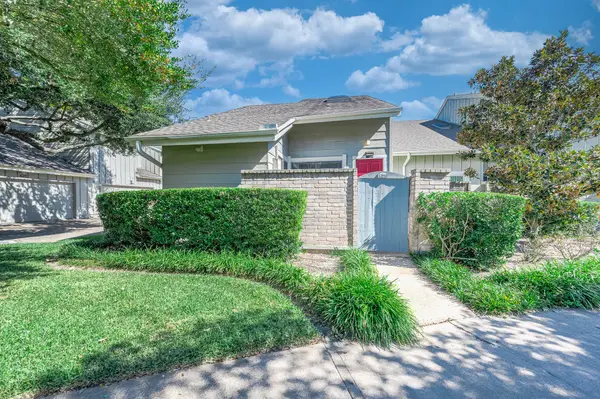 $168,000Active3 beds 2 baths1,251 sq. ft.
$168,000Active3 beds 2 baths1,251 sq. ft.12910 Wirevine Ln, Houston, TX 77072
MLS# 64028243Listed by: ADILA REALTY LLC - New
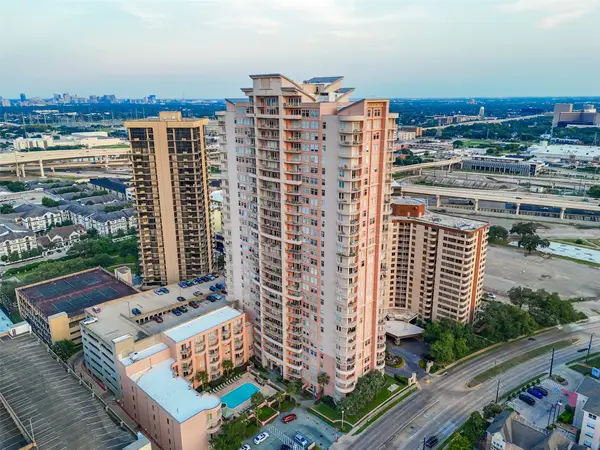 $348,000Active2 beds 2 baths1,196 sq. ft.
$348,000Active2 beds 2 baths1,196 sq. ft.3505 Sage Road #1705, Houston, TX 77056
MLS# 72449622Listed by: COMPASS RE TEXAS, LLC - THE HEIGHTS
