550 Wilcrest Drive #550, Houston, TX 77042
Local realty services provided by:Better Homes and Gardens Real Estate Gary Greene
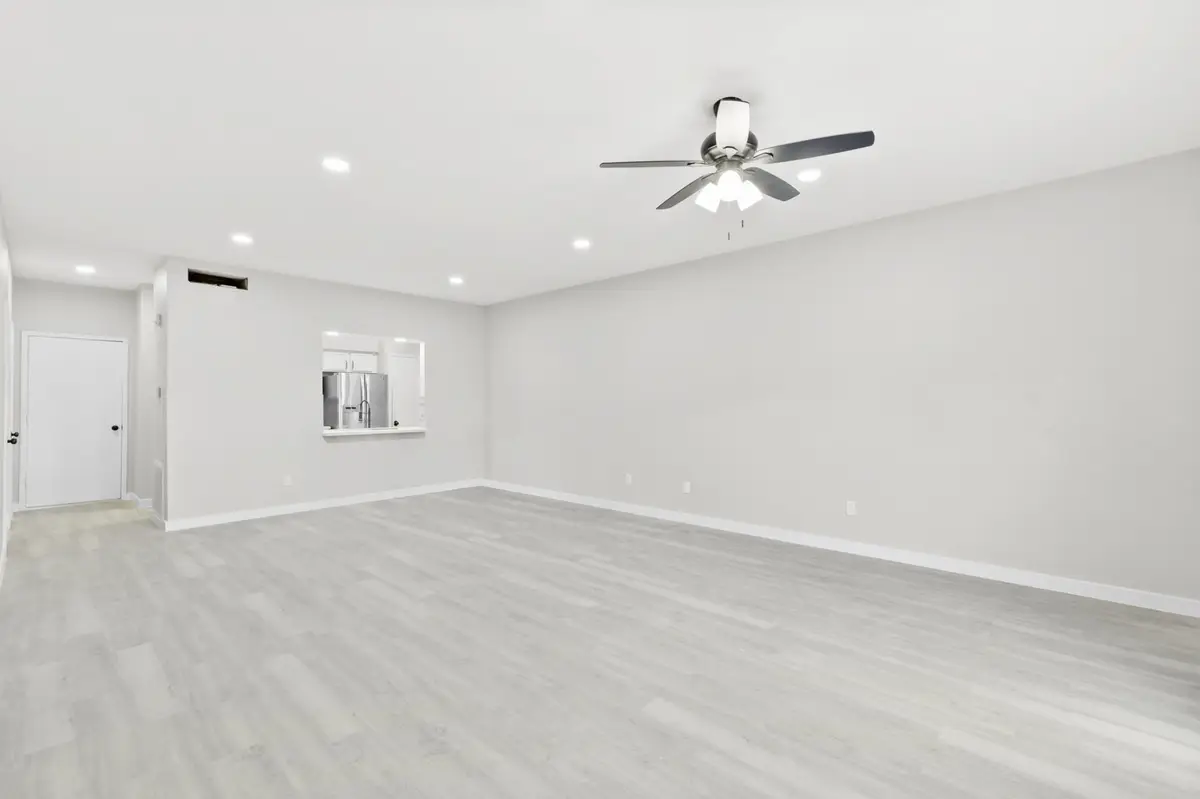
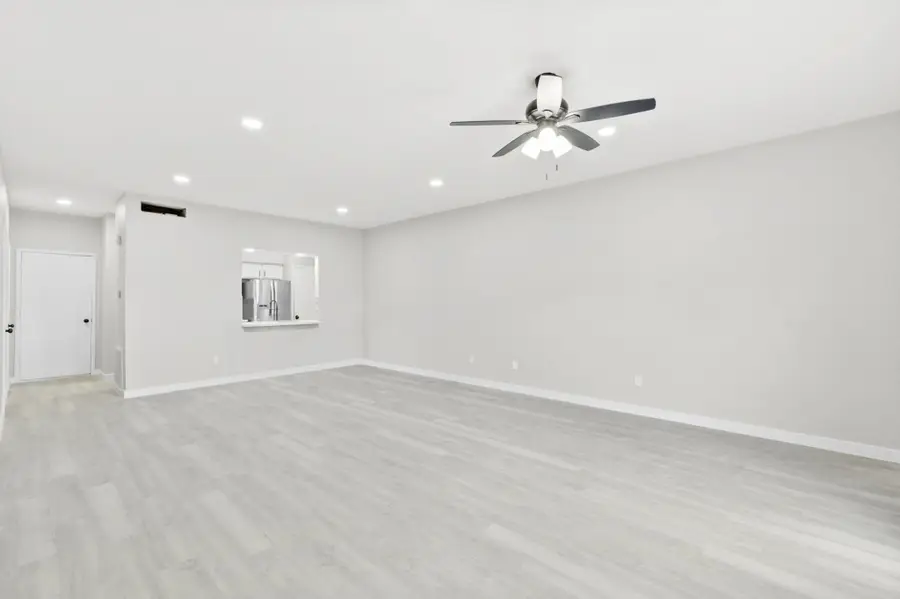
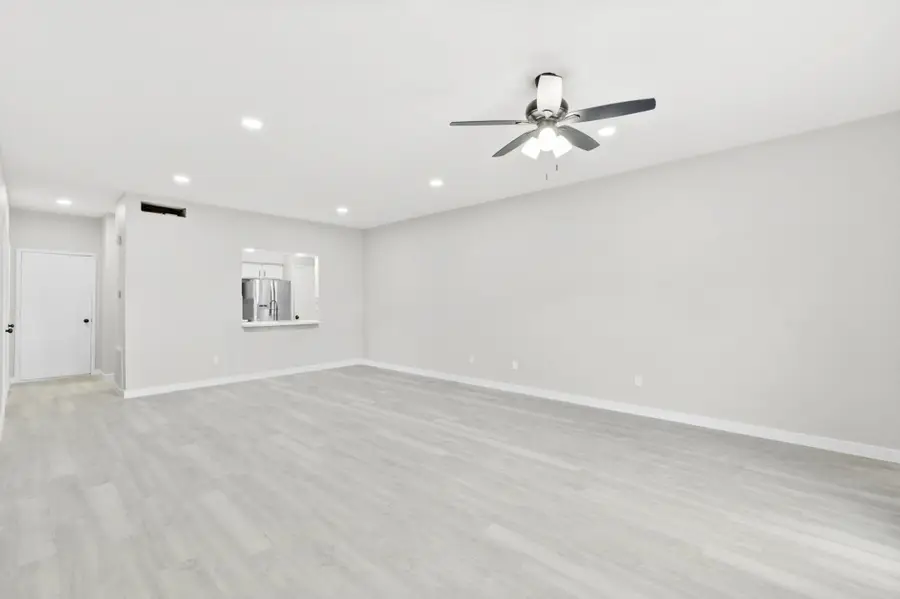
550 Wilcrest Drive #550,Houston, TX 77042
$229,975
- 2 Beds
- 3 Baths
- 1,740 sq. ft.
- Condominium
- Active
Listed by:oswald aguirre
Office:jla realty
MLS#:11839451
Source:HARMLS
Price summary
- Price:$229,975
- Price per sq. ft.:$132.17
- Monthly HOA dues:$599
About this home
Welcome to 550 Wilcrest Dr. Discover a stunning, updated townhome nestled within a secure gated community, complete with a dedicated on-site security guard. This charming two-story residence boasts two spacious bedrooms and two modern bathrooms, along with the convenience of a private two-car garage. Enjoy outdoor living with a fenced patio accessible through elegant French doors. The open floor plan seamlessly connects the beautifully renovated kitchen, featuring sleek quartz countertops, to the inviting dining and living areas, highlighted by a cozy fireplace. Upstairs, you’ll find two generously sized bedrooms, each with en-suite baths, fully upgraded with new quartz countertops and luxury vinyl plank flooring. Additional renovations include brand-new wooden stairs, luxury vinyl flooring, a stylish kitchen breakfast bar, and recessed lighting throughout. Plus, this unit is ideally situated right in front of the community pool.
Contact an agent
Home facts
- Year built:1983
- Listing Id #:11839451
- Updated:August 17, 2025 at 11:35 AM
Rooms and interior
- Bedrooms:2
- Total bathrooms:3
- Full bathrooms:2
- Half bathrooms:1
- Living area:1,740 sq. ft.
Heating and cooling
- Cooling:Central Air, Electric
- Heating:Central, Electric
Structure and exterior
- Roof:Composition
- Year built:1983
- Building area:1,740 sq. ft.
Schools
- High school:WESTSIDE HIGH SCHOOL
- Middle school:REVERE MIDDLE SCHOOL
- Elementary school:ASKEW ELEMENTARY SCHOOL
Utilities
- Sewer:Public Sewer
Finances and disclosures
- Price:$229,975
- Price per sq. ft.:$132.17
- Tax amount:$3,907 (2024)
New listings near 550 Wilcrest Drive #550
- New
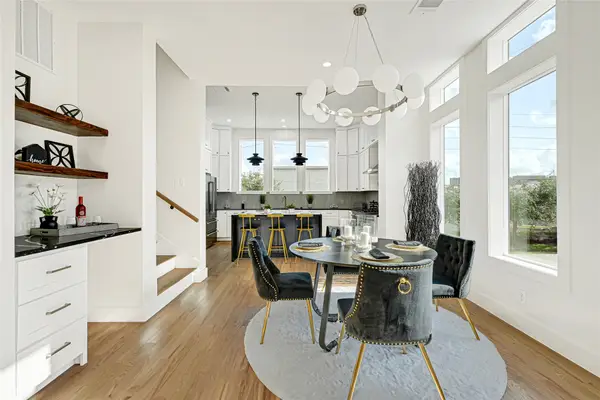 $650,000Active3 beds 4 baths2,494 sq. ft.
$650,000Active3 beds 4 baths2,494 sq. ft.5619 Val Verde Street, Houston, TX 77057
MLS# 18417173Listed by: EXP REALTY LLC - New
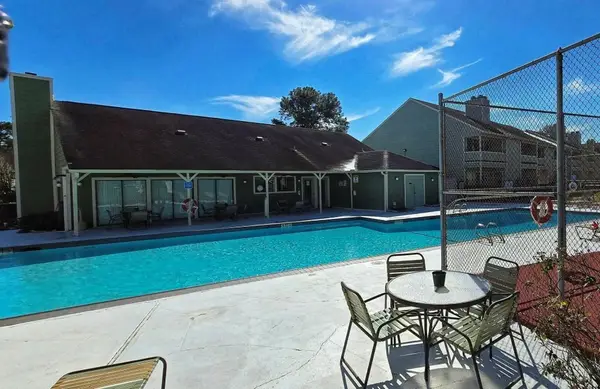 $104,800Active1 beds 1 baths989 sq. ft.
$104,800Active1 beds 1 baths989 sq. ft.14777 Wunderlich Drive #2106, Houston, TX 77069
MLS# 85738762Listed by: TEXAS SIGNATURE REALTY - New
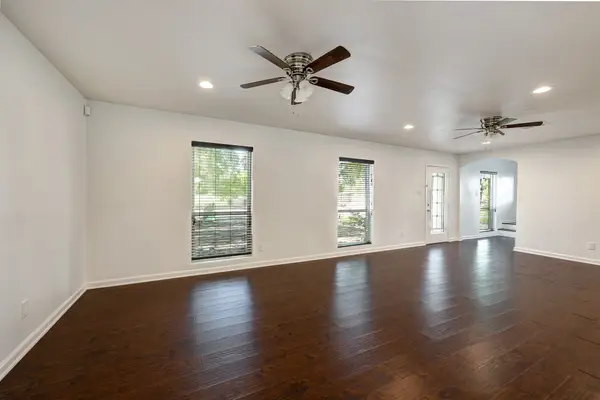 $295,000Active4 beds 3 baths2,240 sq. ft.
$295,000Active4 beds 3 baths2,240 sq. ft.5911 W West Bellfort Avenue, Houston, TX 77035
MLS# 47708753Listed by: ORCHARD BROKERAGE - New
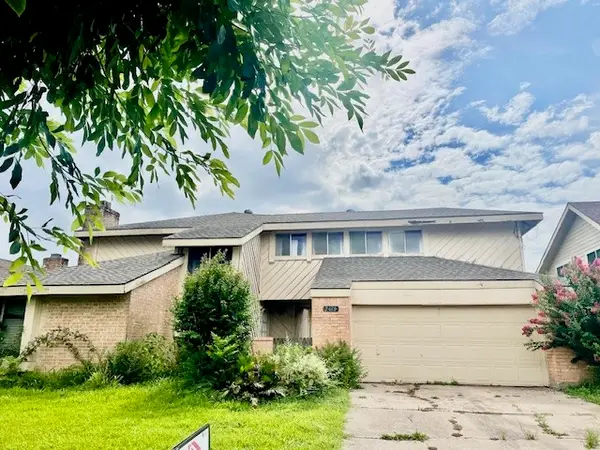 $232,000Active4 beds 3 baths2,237 sq. ft.
$232,000Active4 beds 3 baths2,237 sq. ft.7610 Timberway Lane, Houston, TX 77072
MLS# 59952032Listed by: TEXAS SIGNATURE REALTY - New
 $189,000Active3 beds 2 baths1,272 sq. ft.
$189,000Active3 beds 2 baths1,272 sq. ft.16335 Brinkwood Drive, Houston, TX 77090
MLS# 87113296Listed by: ROSS AND MARSHALL REALTY - New
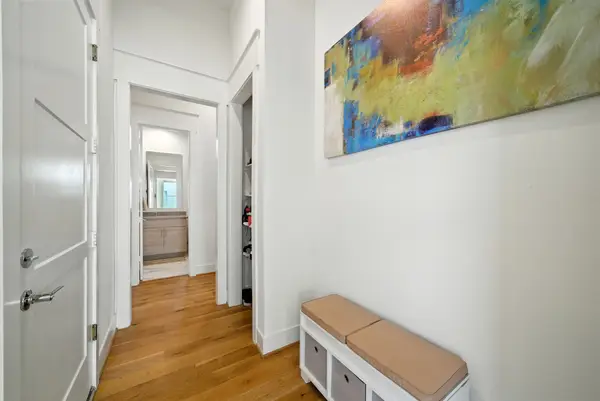 $626,000Active4 beds 3 baths2,862 sq. ft.
$626,000Active4 beds 3 baths2,862 sq. ft.3302 Cardinal Crest Lane, Houston, TX 77080
MLS# 12214804Listed by: WHITE HOUSE GLOBAL PROPERTIES - New
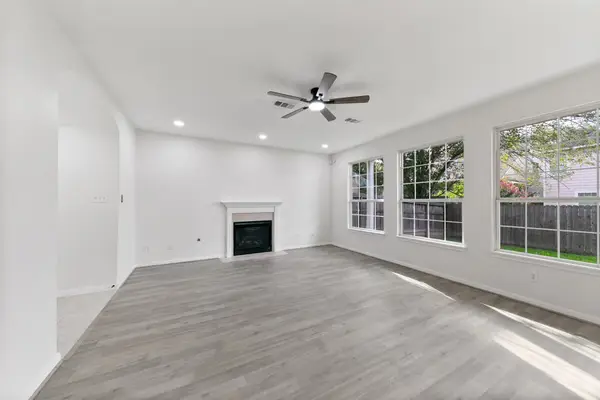 $249,000Active3 beds 3 baths1,456 sq. ft.
$249,000Active3 beds 3 baths1,456 sq. ft.4444 Victory Drive #25, Houston, TX 77088
MLS# 35073092Listed by: KELLER WILLIAMS MEMORIAL - New
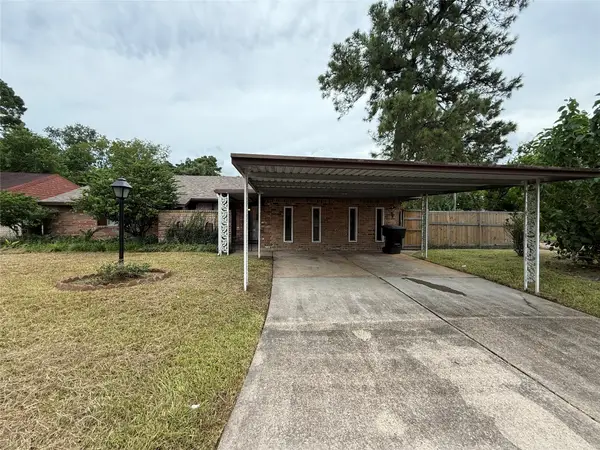 $239,995Active4 beds 3 baths1,779 sq. ft.
$239,995Active4 beds 3 baths1,779 sq. ft.6502 Leedale Street, Houston, TX 77016
MLS# 30075970Listed by: NC DEVELOPMENT GROUP INC - New
 $205,000Active1 beds 1 baths641 sq. ft.
$205,000Active1 beds 1 baths641 sq. ft.3231 Allen Parkway #6102, Houston, TX 77019
MLS# 47645797Listed by: APEX BROKERAGE, LLC - New
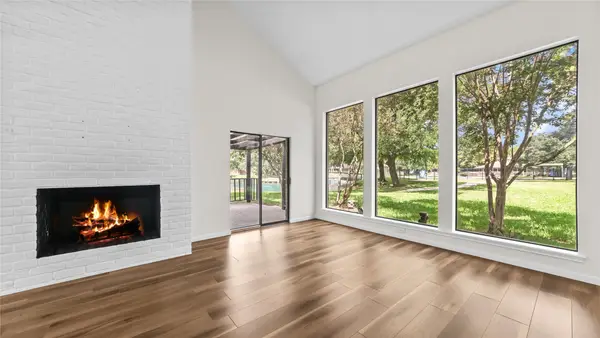 $385,000Active4 beds 3 baths3,040 sq. ft.
$385,000Active4 beds 3 baths3,040 sq. ft.175 Old Bridge Lake, Houston, TX 77069
MLS# 49420971Listed by: COLDWELL BANKER REALTY - LAKE CONROE/WILLIS
