5503 Cheshire Lane, Houston, TX 77092
Local realty services provided by:Better Homes and Gardens Real Estate Hometown
5503 Cheshire Lane,Houston, TX 77092
$499,900
- 4 Beds
- 2 Baths
- 1,717 sq. ft.
- Single family
- Active
Listed by:lance loken
Office:keller williams platinum
MLS#:8733973
Source:HARMLS
Price summary
- Price:$499,900
- Price per sq. ft.:$291.15
About this home
Fall in Love with This Stylish Oak Forest Gem. This beautifully redesigned 1-story home blends timeless charm with modern updates, offering 4 bedrooms and 2 full baths. Thoughtful upgrades include wide-plank luxury vinyl flooring, custom cabinetry, leathered granite countertops, and a striking waterfall island. The open layout leads to a bright living room with crisp white walls, natural light, and stylish finishes, perfect for daily living or entertaining. The spacious primary suite offers generous proportions, calming neutral tones, and a relaxing atmosphere. The en-suite bath features a marble-tiled walk-in shower, glass enclosure, black stone vanity, sleek fixtures, and vintage-inspired touches. A second spa-like bath, side-entry garage, new double-pane windows, and new roof add even more appeal. No flooding. Located minutes from 290, The Heights, Galleria, and Downtown. Zoned to Houston ISD, this Oak Forest gem offers comfort, quality, and convenience in a thriving neighborhood.
Contact an agent
Home facts
- Year built:1963
- Listing ID #:8733973
- Updated:October 03, 2025 at 04:25 PM
Rooms and interior
- Bedrooms:4
- Total bathrooms:2
- Full bathrooms:2
- Living area:1,717 sq. ft.
Heating and cooling
- Cooling:Central Air, Electric
- Heating:Central, Gas
Structure and exterior
- Roof:Composition
- Year built:1963
- Building area:1,717 sq. ft.
- Lot area:0.19 Acres
Schools
- High school:SCARBOROUGH HIGH SCHOOL
- Middle school:CLIFTON MIDDLE SCHOOL (HOUSTON)
- Elementary school:WAINWRIGHT ELEMENTARY SCHOOL
Utilities
- Sewer:Public Sewer
Finances and disclosures
- Price:$499,900
- Price per sq. ft.:$291.15
- Tax amount:$8,138 (2025)
New listings near 5503 Cheshire Lane
- New
 $94,900Active2 beds 1 baths1,162 sq. ft.
$94,900Active2 beds 1 baths1,162 sq. ft.7402 Yoe Street, Houston, TX 77016
MLS# 16606502Listed by: HACKBARTH REALTY, LLC - New
 $425,000Active4 beds 3 baths2,931 sq. ft.
$425,000Active4 beds 3 baths2,931 sq. ft.13918 Brooklet View Court, Houston, TX 77059
MLS# 19103048Listed by: LUXE REAL ESTATE - New
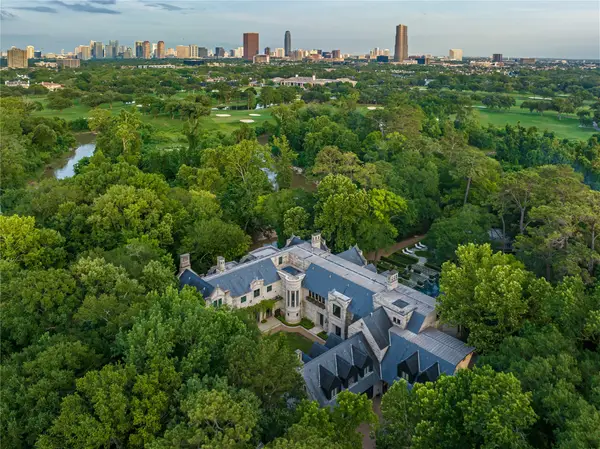 $59,999,999Active8 beds 13 baths22,000 sq. ft.
$59,999,999Active8 beds 13 baths22,000 sq. ft.107 Timberwilde Lane, Houston, TX 77024
MLS# 34198347Listed by: COLDWELL BANKER REALTY - THE WOODLANDS - New
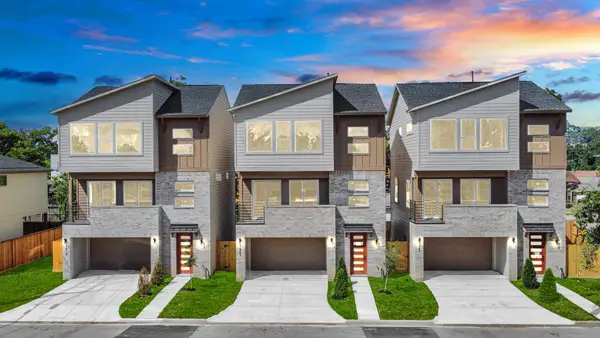 $489,000Active3 beds 4 baths2,308 sq. ft.
$489,000Active3 beds 4 baths2,308 sq. ft.322 E 35 Th Street, Houston, TX 77018
MLS# 36417236Listed by: CHODROW REALTY ADVISORS - New
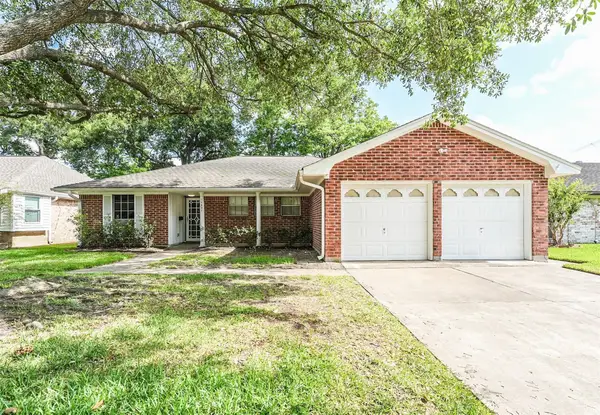 $2,100Active4 beds 2 baths1,627 sq. ft.
$2,100Active4 beds 2 baths1,627 sq. ft.11531 Kirkmeadow Drive, Houston, TX 77089
MLS# 39371633Listed by: KELLER WILLIAMS PREFERRED - New
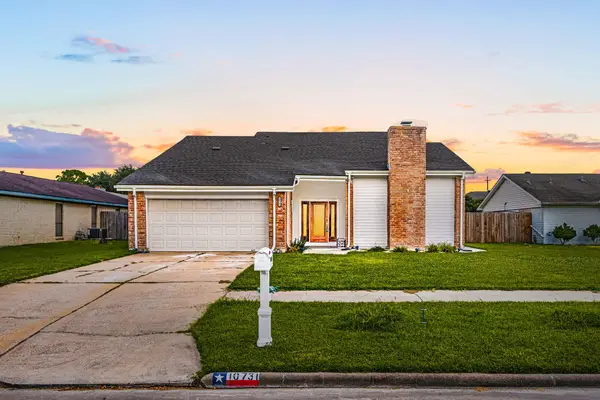 $279,990Active3 beds 2 baths2,362 sq. ft.
$279,990Active3 beds 2 baths2,362 sq. ft.10731 Sageberry Drive, Houston, TX 77089
MLS# 53087808Listed by: EXP REALTY LLC - Open Sat, 1 to 3pmNew
 $329,900Active3 beds 3 baths2,026 sq. ft.
$329,900Active3 beds 3 baths2,026 sq. ft.1203 Ennis Street, Houston, TX 77003
MLS# 56707259Listed by: COMPASS RE TEXAS, LLC - HOUSTON - Open Sat, 11am to 12pmNew
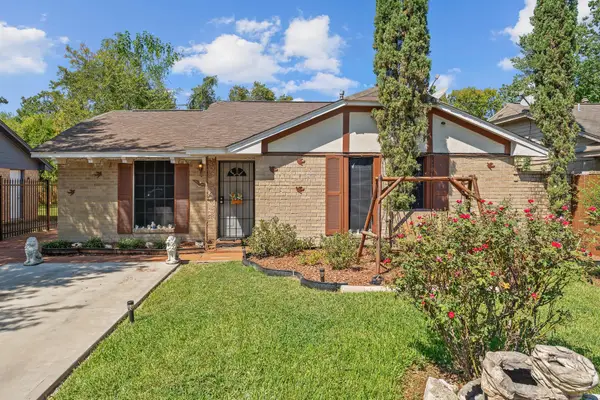 $165,000Active3 beds 2 baths1,025 sq. ft.
$165,000Active3 beds 2 baths1,025 sq. ft.11055 Vailview Drive, Houston, TX 77016
MLS# 59779028Listed by: JLA REALTY - New
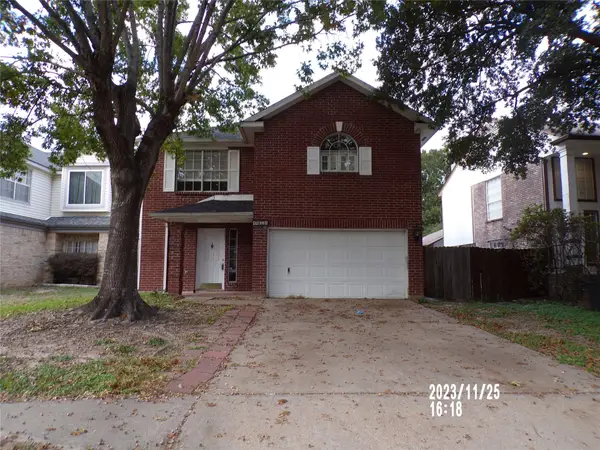 $260,000Active4 beds 3 baths1,878 sq. ft.
$260,000Active4 beds 3 baths1,878 sq. ft.14634 Taymouth Drive, Houston, TX 77084
MLS# 61308618Listed by: BERKSHIRE HATHAWAY HOMESERVICES PREMIER PROPERTIES - New
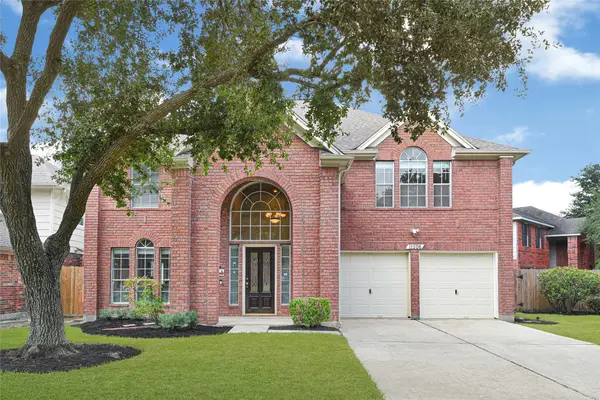 $369,000Active5 beds 3 baths2,981 sq. ft.
$369,000Active5 beds 3 baths2,981 sq. ft.11506 Autumn Chase Drive, Houston, TX 77065
MLS# 84105662Listed by: 5TH STREAM REALTY
